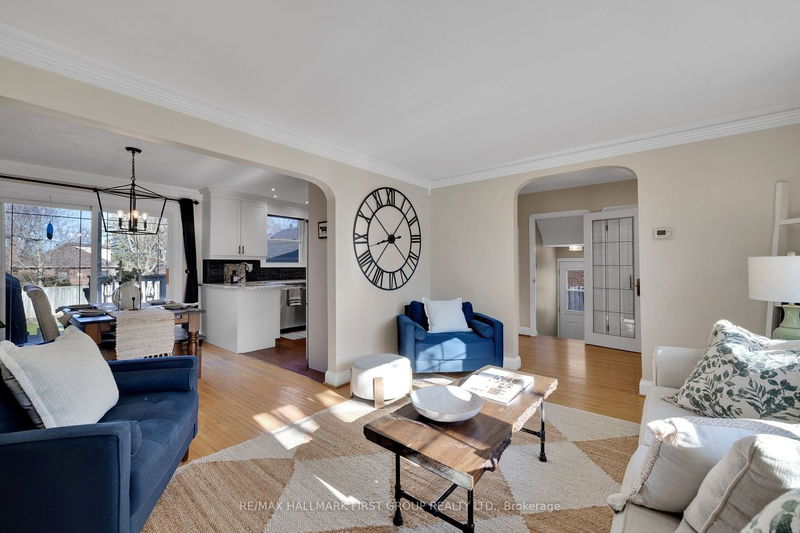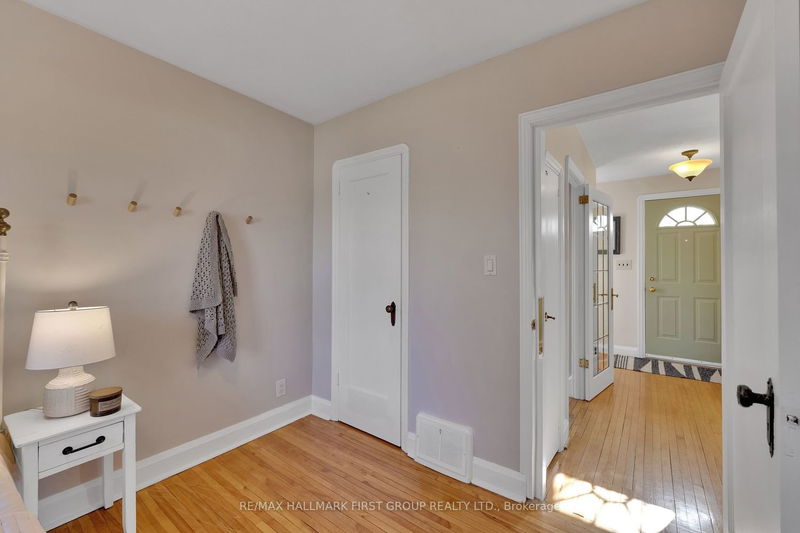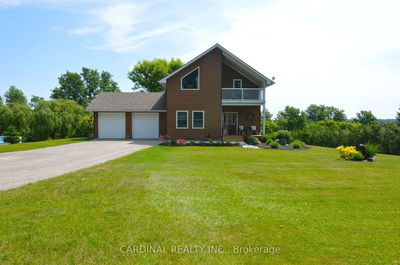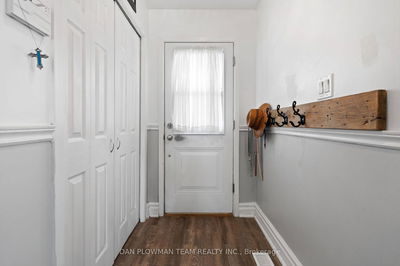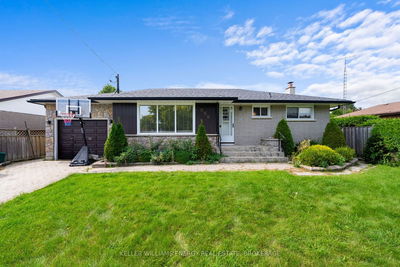OPEN HOUSES CANCELLED! Welcome Home To 903 Mary St N In Sought-After Centennial Neighbourhood Of North Oshawa! This Classic And Charming 1 1/2 Storey Home Is The Perfect Blend Of Classic Charm And Modern Living. Meticulously Kept And Updated, This Home Is Perfect For First Time Home Buyers, Downsizers Or Growing Families! Step Into Your Bright Main Floor Boasting Stunning Arch Doorways And Hardwood Flooring. Your Sun-Filled Living Room Has A Cozy Fireplace Creating An Atmosphere That's Perfect For Relaxation And Unwinding. Enjoy Your Updated Eat-In Kitchen With Granite Counters and Stainless Steel Appliances. Have Family Dinners In Your Dining Room With A Walkout To Your Show Stopping Backyard And Deck. The 126 Ft Deep Lot Means Your Backyard Is Made For Summer Gatherings, A True Oasis! The Third Bedroom On The Main Floor Is Perfect For An Office, Playroom Or Guest Bedroom. Head Upstairs To The Primary, Second Bedroom And A 4-Pc Bathroom Where You Will Find Extra Storage In The Hallway Crawl Space. The Finished Basement With Separate Entrance Offers Endless Possibilities With A Large Rec Room And 3-Pc Bathroom, Great For Extra Living Space. The House Checks All The Boxes With Its Quaint Curb Appeal, Detached Garage And Ample Driveway Parking. Don't Miss Out!
부동산 특징
- 등록 날짜: Thursday, April 25, 2024
- 가상 투어: View Virtual Tour for 903 Mary Street N
- 도시: Oshawa
- 이웃/동네: Centennial
- 전체 주소: 903 Mary Street N, Oshawa, L1G 5G5, Ontario, Canada
- 주방: Breakfast Bar, Granite Counter, Stainless Steel Appl
- 거실: Fireplace, Hardwood Floor, Large Window
- 리스팅 중개사: Re/Max Hallmark First Group Realty Ltd. - Disclaimer: The information contained in this listing has not been verified by Re/Max Hallmark First Group Realty Ltd. and should be verified by the buyer.








