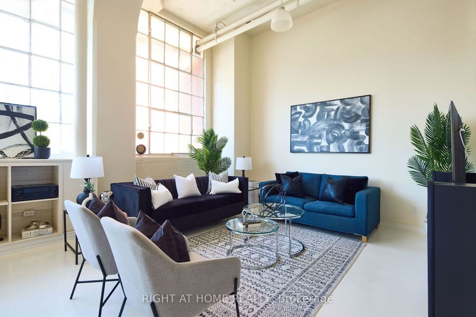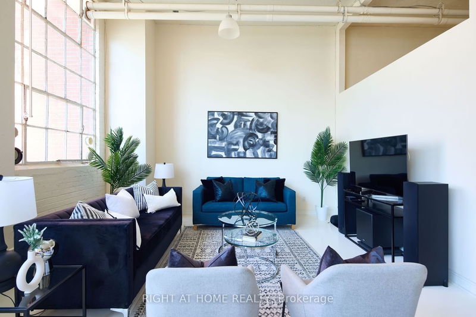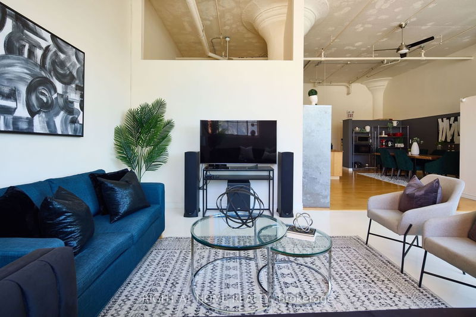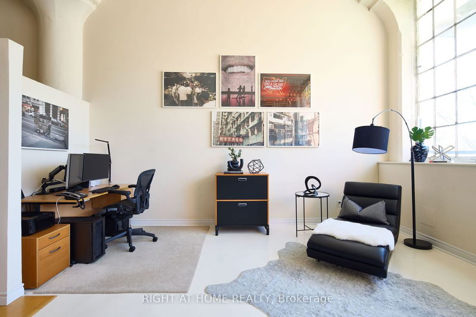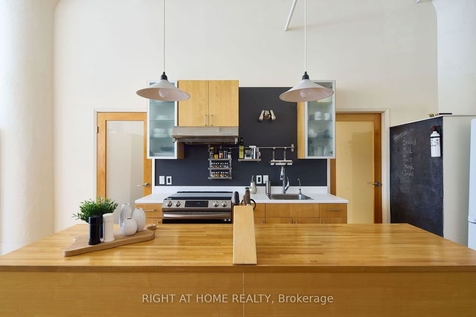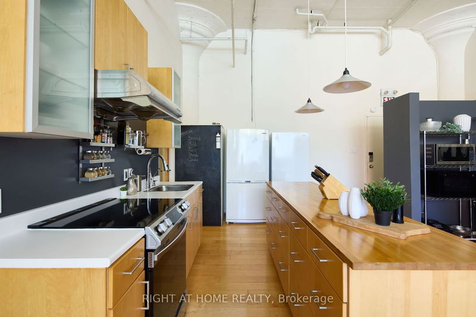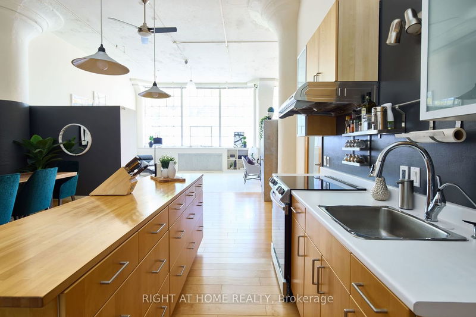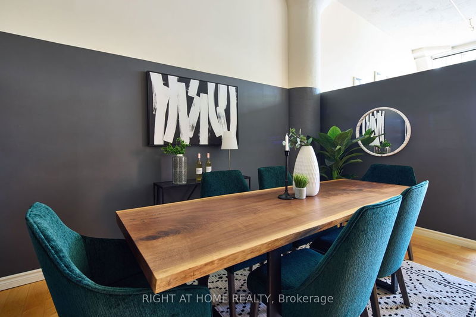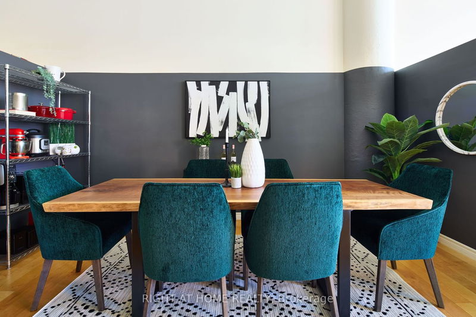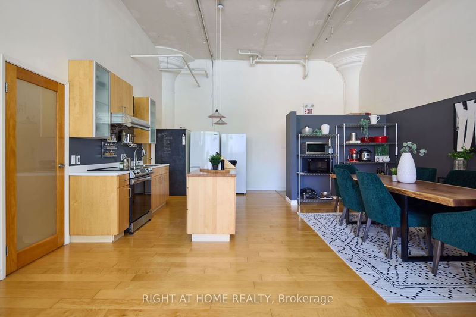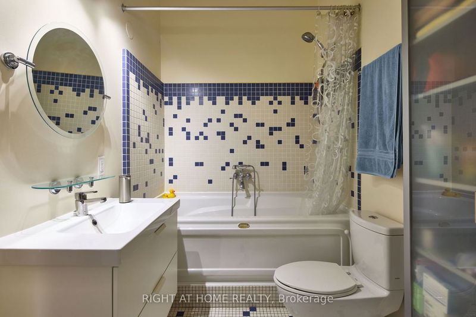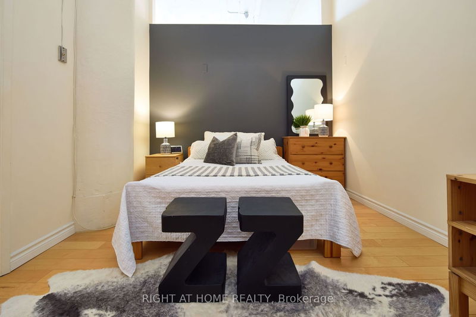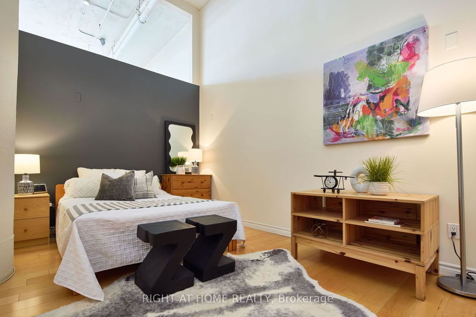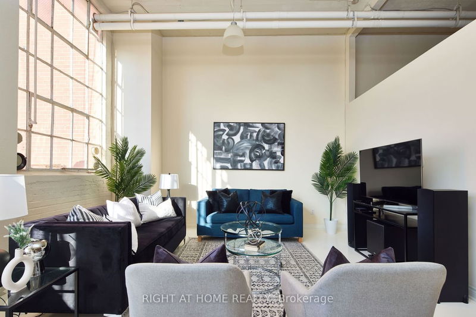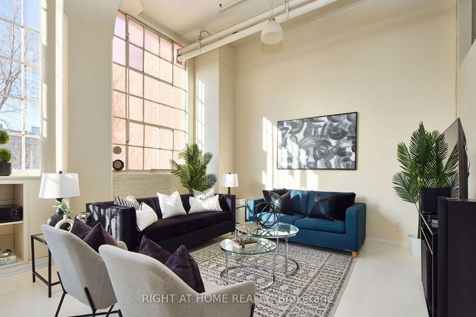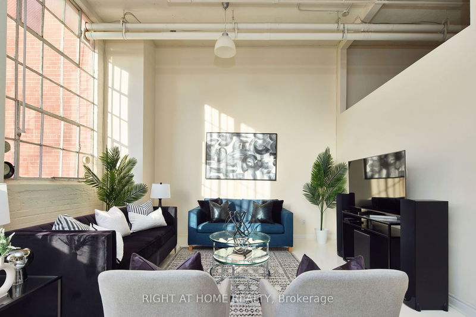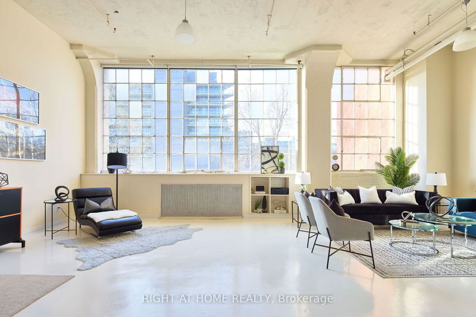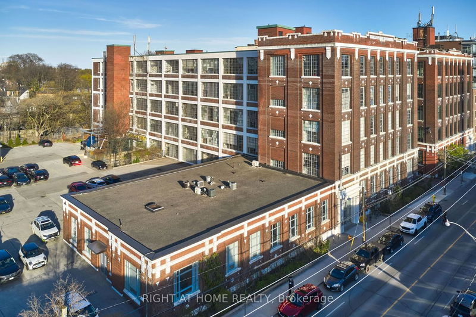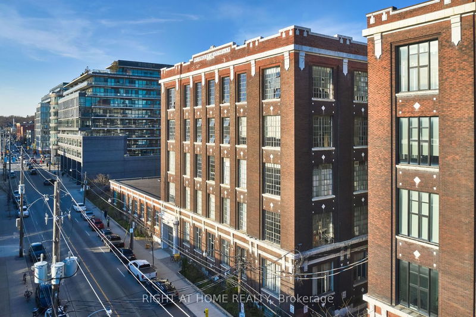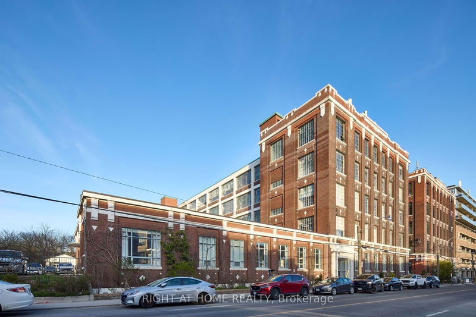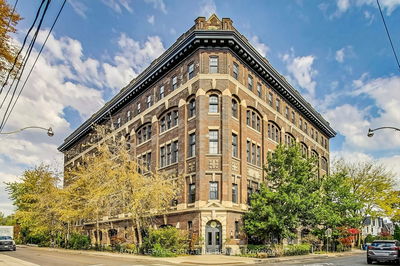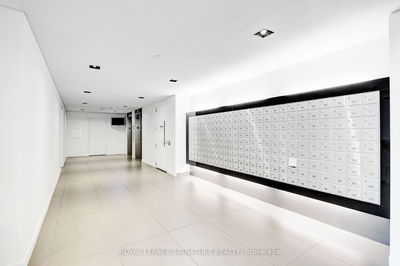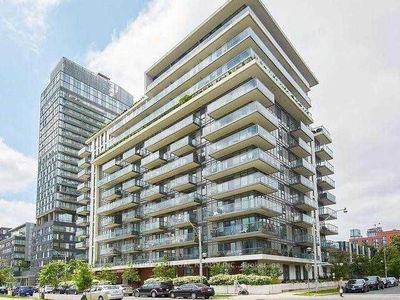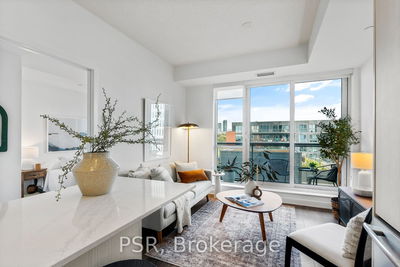Welcome to the iconic Wrigley Building, a standout in Torontos loft scene. This 1150-square-foot hard loft blends classic architecture with modern urban design. The open-concept floor plan features striking 13.5-foot ceilings and signature mushroom columns, creating a dramatic and character-rich space. Expansive industrial windows offer north-facing views and bathe the interior in natural light, enhancing the loft's spacious feel. Unique in every aspect, this loft isn't just a home. It's a statement. Click the Virtual Tour link for a detailed walk thorugh.
부동산 특징
- 등록 날짜: Thursday, April 25, 2024
- 가상 투어: View Virtual Tour for 206-245 Carlaw Avenue
- 도시: Toronto
- 이웃/동네: South Riverdale
- 전체 주소: 206-245 Carlaw Avenue, Toronto, M4M 2S6, Ontario, Canada
- 주방: Open Concept, Combined W/Living, Centre Island
- 거실: Open Concept
- 리스팅 중개사: Right At Home Realty - Disclaimer: The information contained in this listing has not been verified by Right At Home Realty and should be verified by the buyer.

