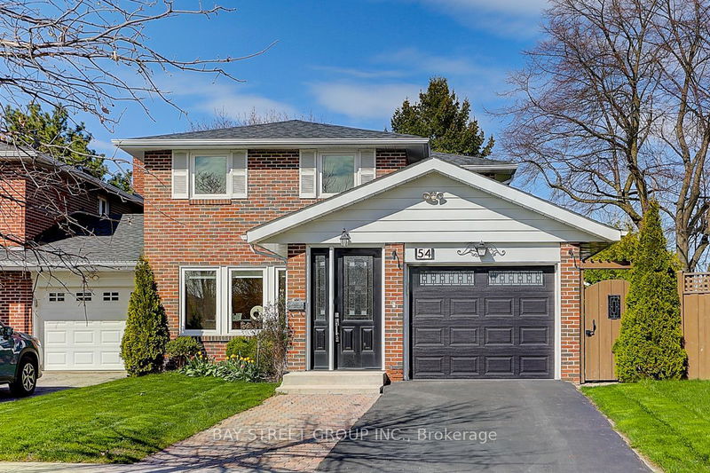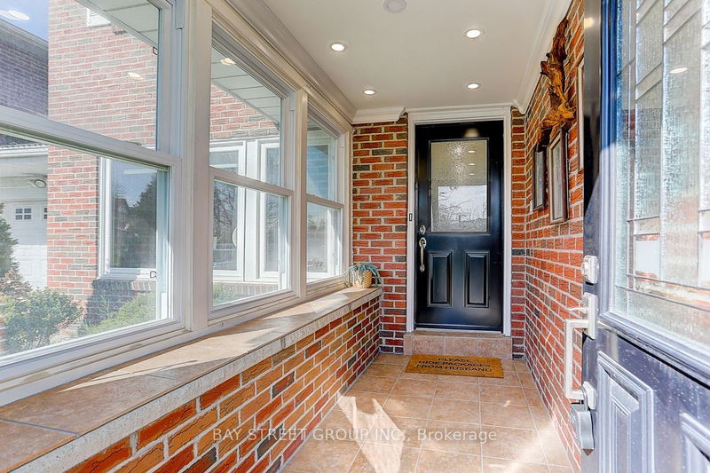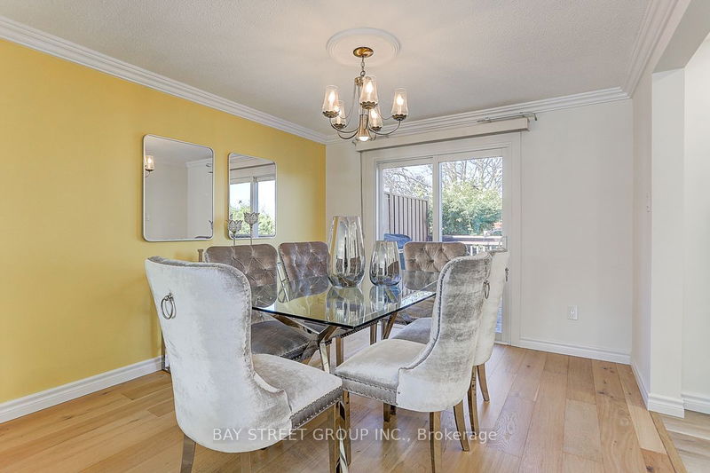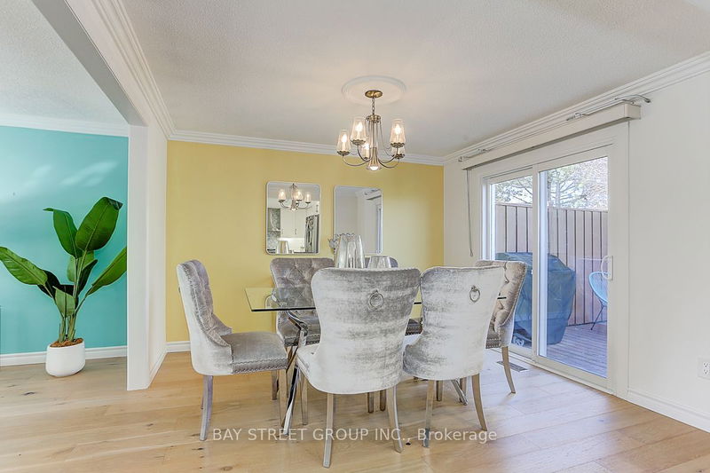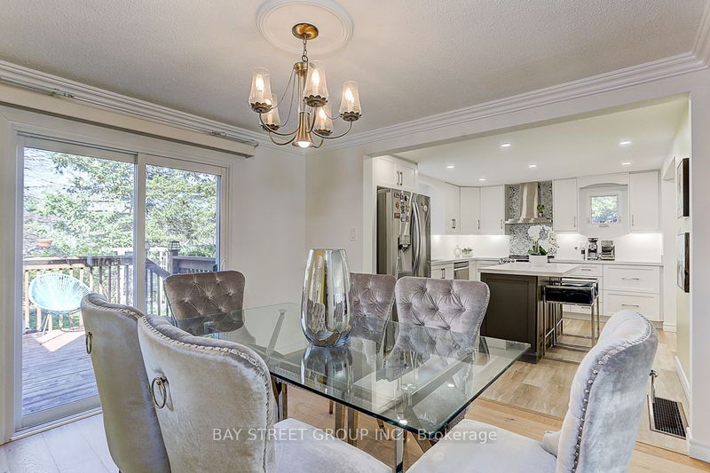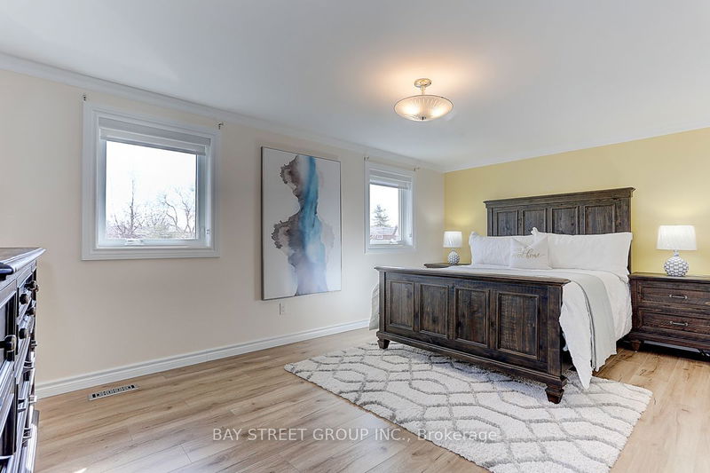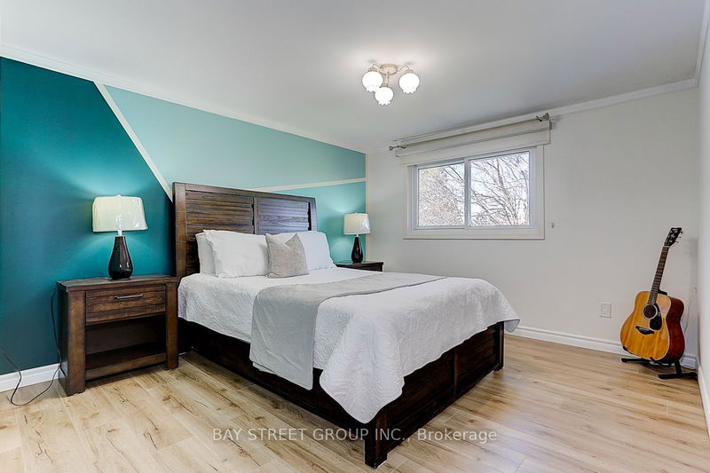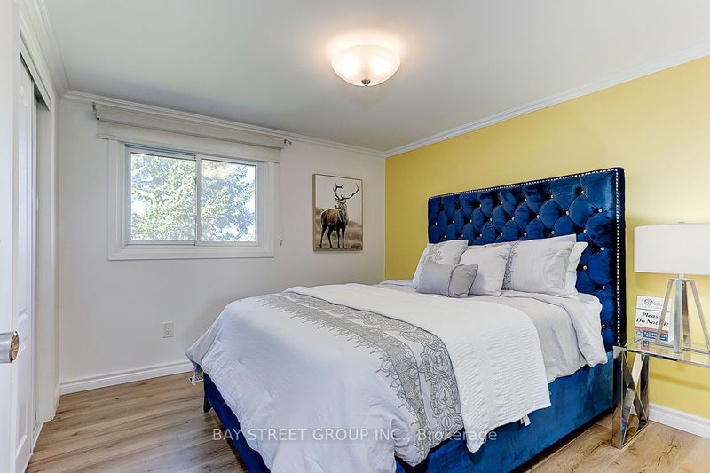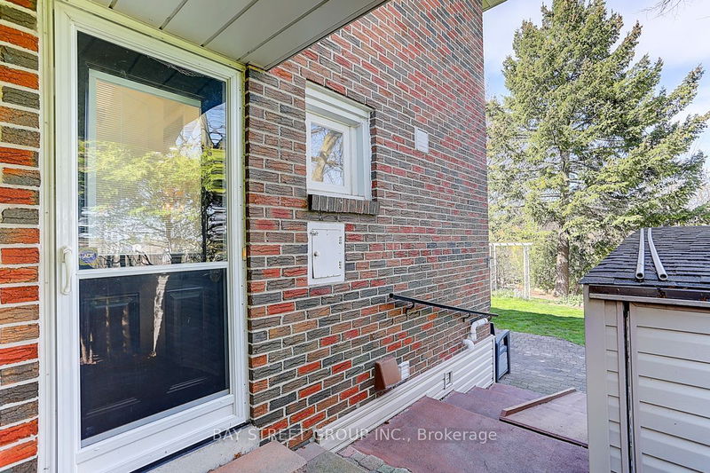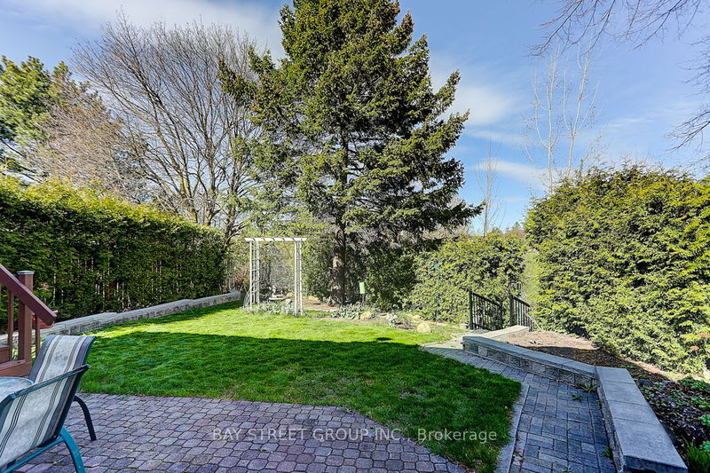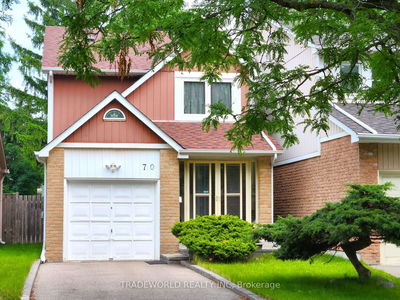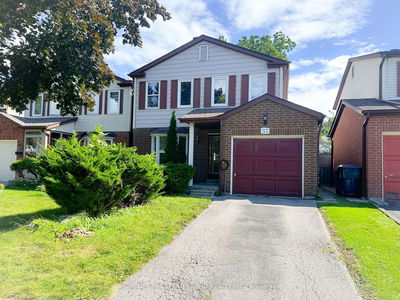Wonderful home backing onto Timberbank Park. Direct access to park through garden gate. Enjoy your fully fenced, private Landscaped backyard! Throughout the house is engineered hardwood flooring or laminate. Enclosed front porch. Renovated modern Kitchen with centre island, marble countertop, upgraded cupboards. Open concept living room and kitchen! Walk-Out to deck & garden from dining room. Landscaped garden. Upgraded hardwood stairs and handrails. 3 large bedrooms with Crown Mouldings. Insulated and drywalled Garage With Pot-Lights! Special shed for garbage and garden equipment. The neighborhood is fantastic. Schools , shops, TTC, parks, church all in walking distance. Total Sq Ft is around 2,200. Must see!
부동산 특징
- 등록 날짜: Thursday, April 25, 2024
- 가상 투어: View Virtual Tour for 54 Carondale Crescent
- 도시: Toronto
- 이웃/동네: L'Amoreaux
- 전체 주소: 54 Carondale Crescent, Toronto, M1W 2B1, Ontario, Canada
- 거실: Hardwood Floor, Crown Moulding, O/Looks Frontyard
- 주방: Centre Island, Vinyl Floor, Marble Counter
- 리스팅 중개사: Bay Street Group Inc. - Disclaimer: The information contained in this listing has not been verified by Bay Street Group Inc. and should be verified by the buyer.

