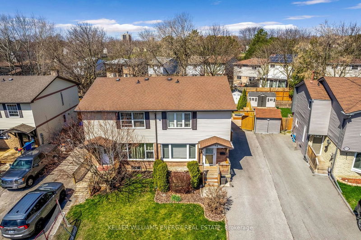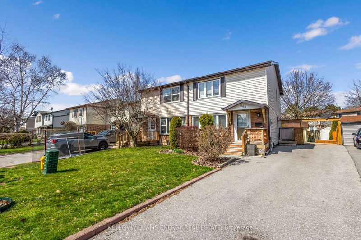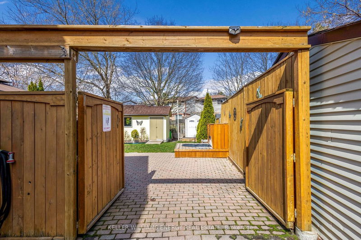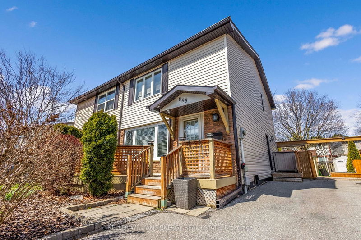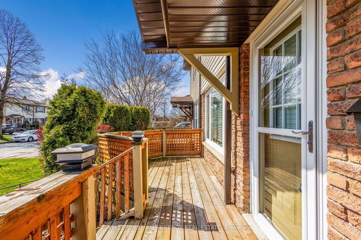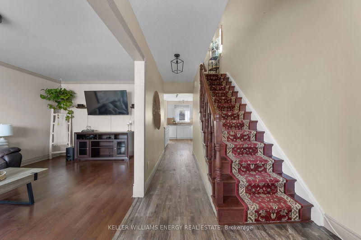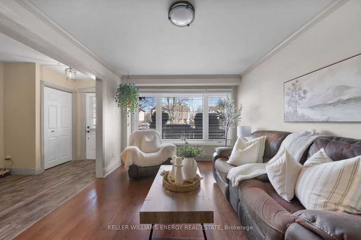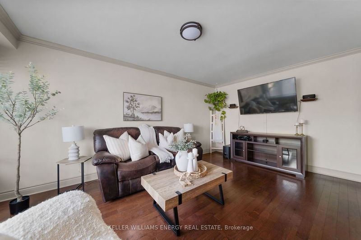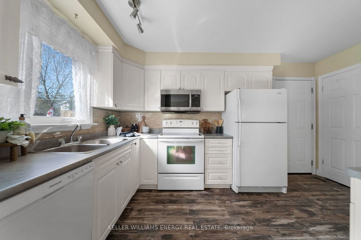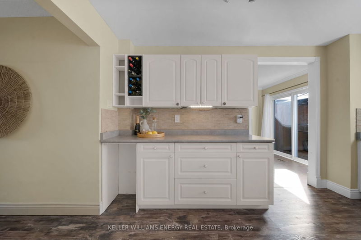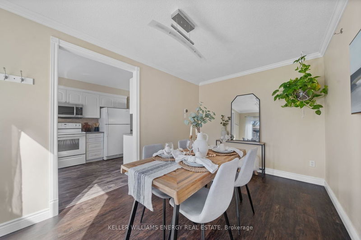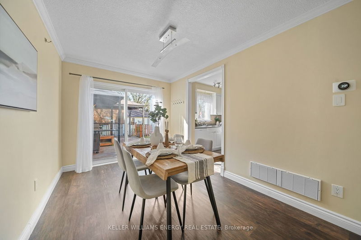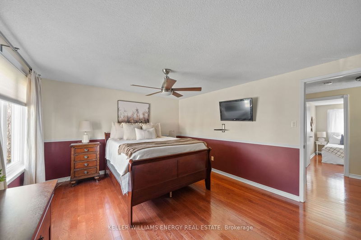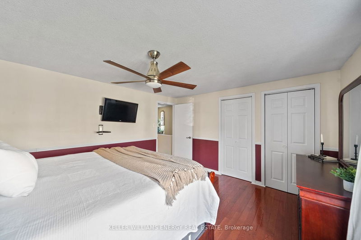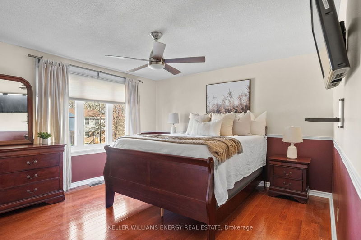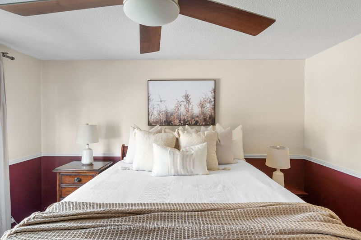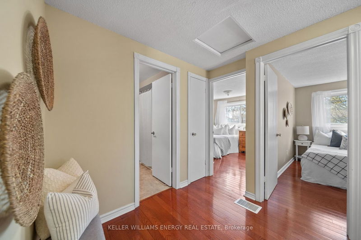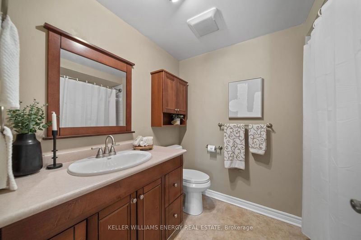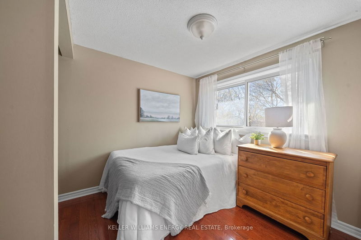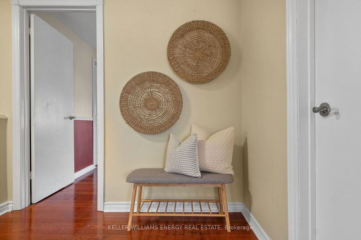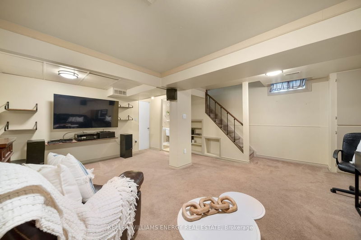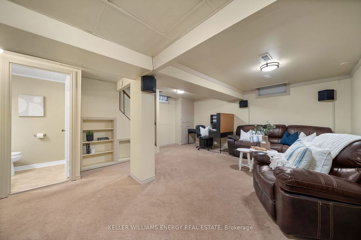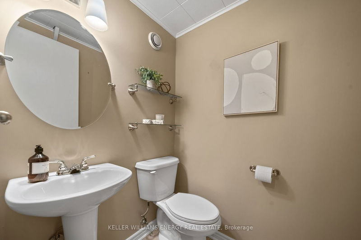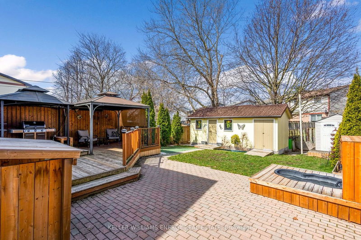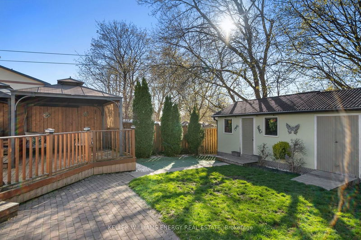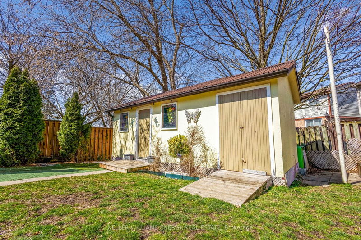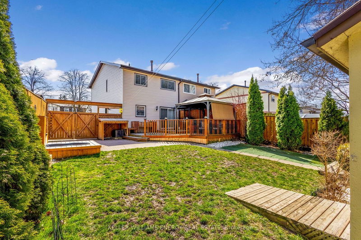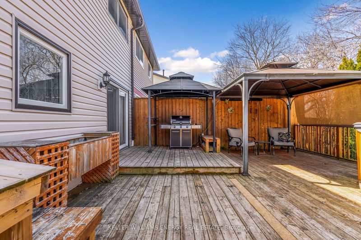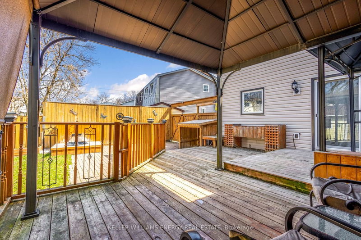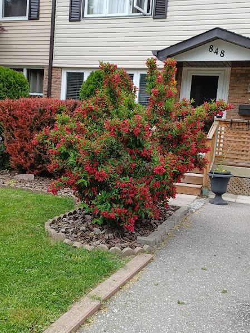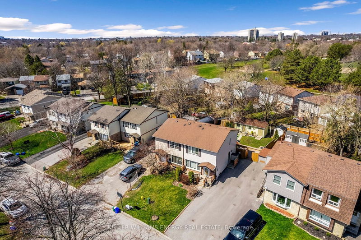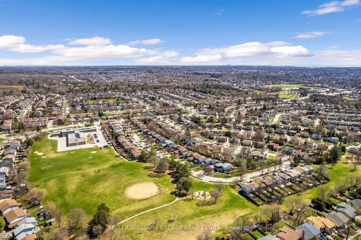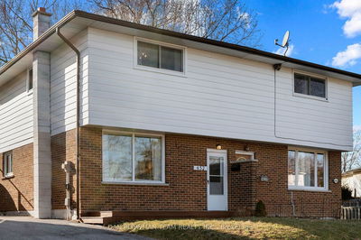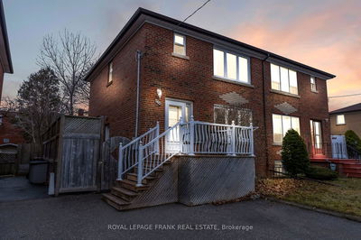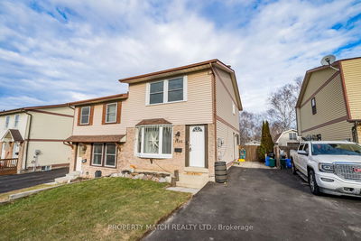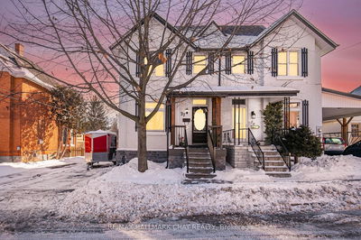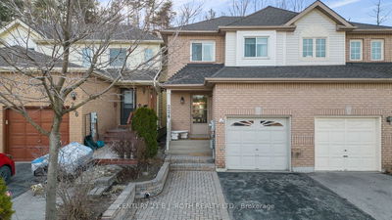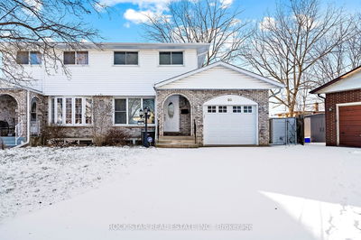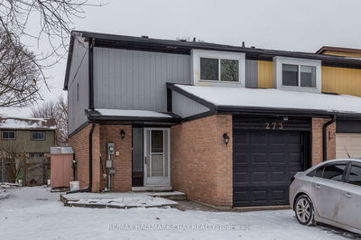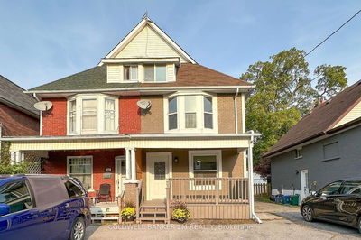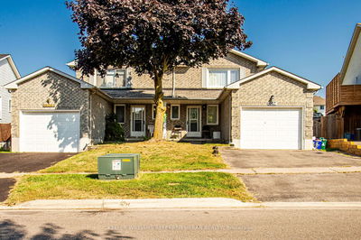Lovingly cared for 3-bedroom semi-detached home on a fantastic mature crescent street in an excellent location! Spectacular private backyard with 42-feet of width at the rear, oversized privacy fences, two-tier deck, interlock driveway extension & wide double gate allowing for additional parking space! Amazing 24x10ft shed with its own 25 amp panel, perfect for storing toys or workshop! Gorgeous hardwood floors in the living room and second level. Spacious living room overlooking the oversized front porch and gardens. Luxury vinyl plank flooring throughout the kitchen with built-in appliances and ample storage & countertop space. Three spacious bedrooms and spotless four piece bathroom on the second level. Finished basement complete with a two piece bathroom. This home has been meticulously cared for & is now ready for its new owners! A+ location just seconds from top rated schools, parks and all daily amenities!! House Wrapping (2020), Vinyl Siding, Soffits, Fascia, Eaves, Exterior Door/Window Frames (2020), Blown-in Insulation (2020), Shed Roof (2018), Master Bdrm Window (2021), Lvng Room Window & Back Patio Door (2014), Washing Machine (2022), Carpet in Basement (2020), Dishwasher (2024)
부동산 특징
- 등록 날짜: Friday, April 26, 2024
- 가상 투어: View Virtual Tour for 848 Gentry Crescent
- 도시: Oshawa
- 이웃/동네: Eastdale
- 전체 주소: 848 Gentry Crescent, Oshawa, L1K 1L8, Ontario, Canada
- 거실: Hardwood Floor, Window, O/Looks Frontyard
- 주방: Vinyl Floor, B/I Appliances, Side Door
- 리스팅 중개사: Keller Williams Energy Real Estate - Disclaimer: The information contained in this listing has not been verified by Keller Williams Energy Real Estate and should be verified by the buyer.

