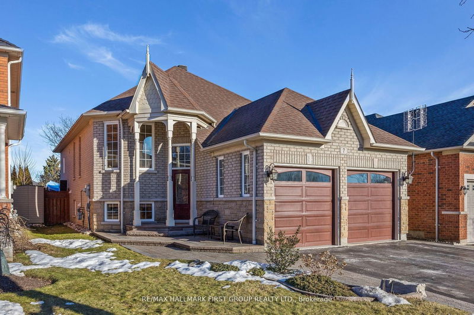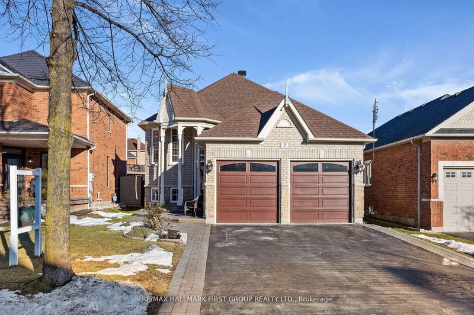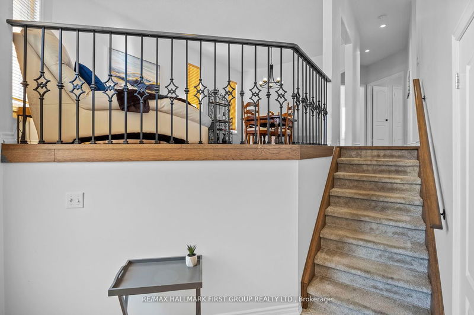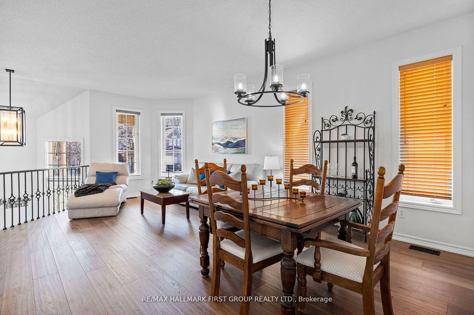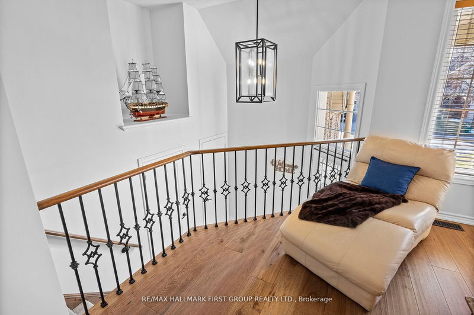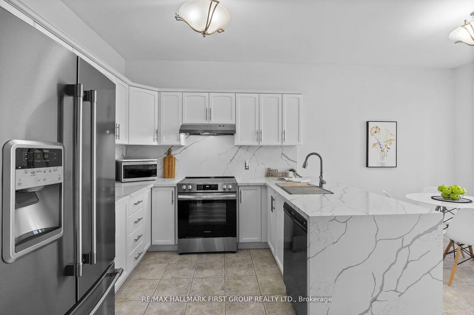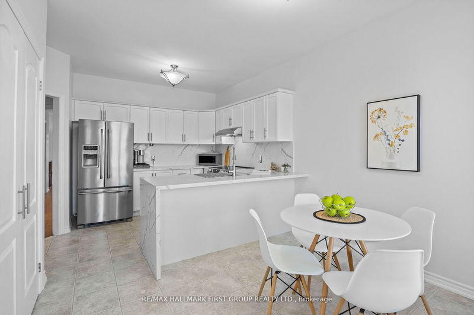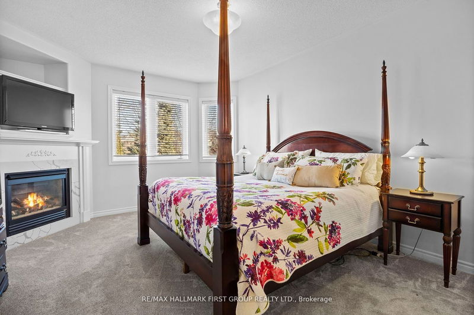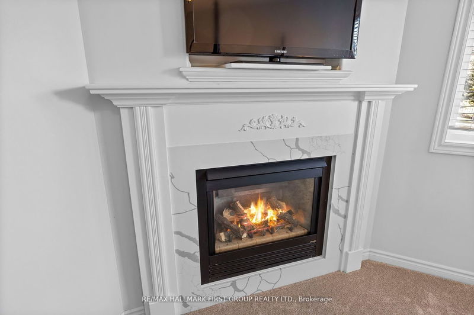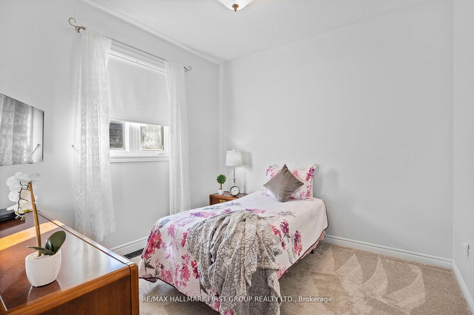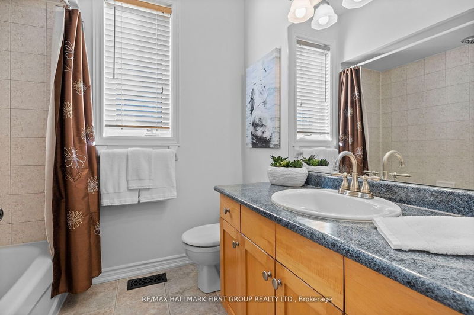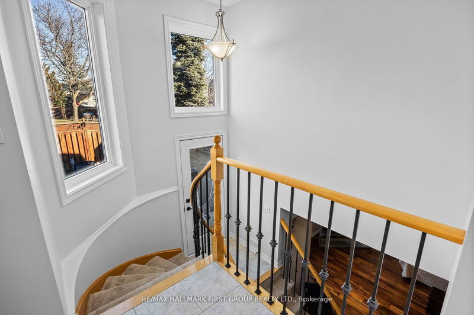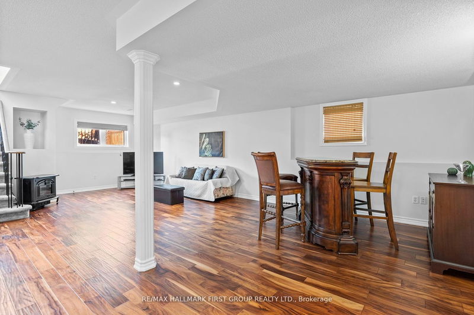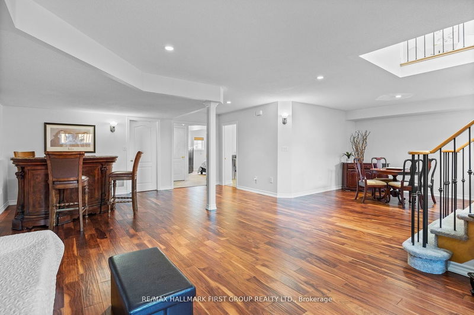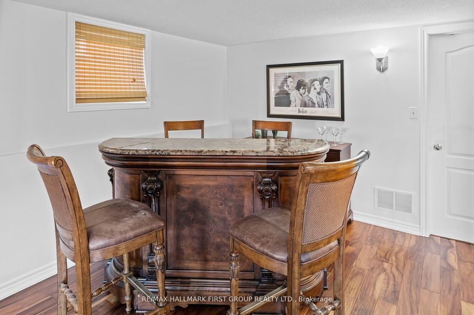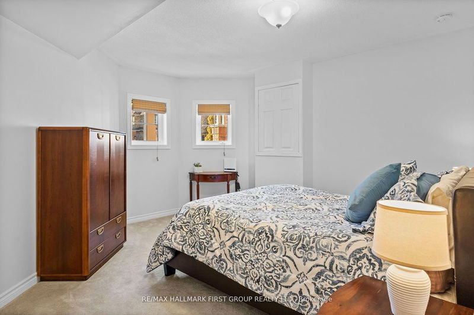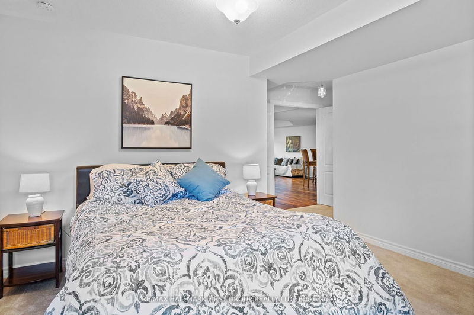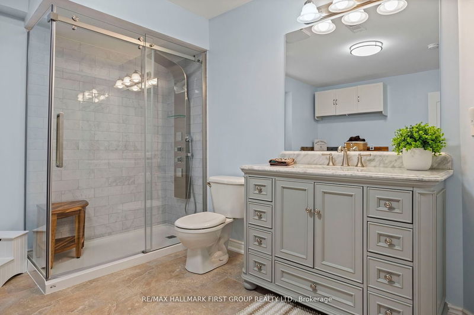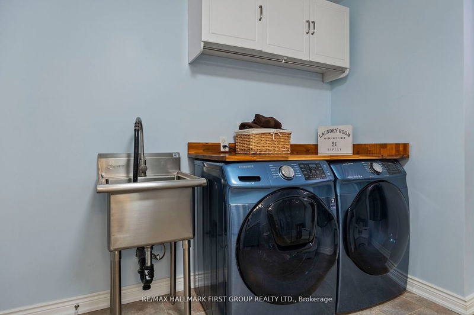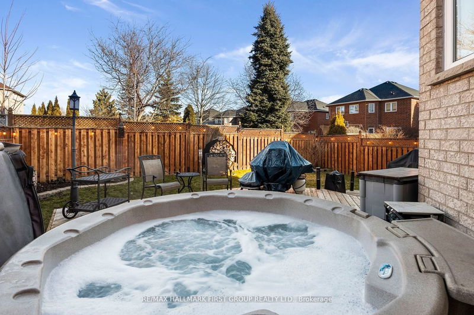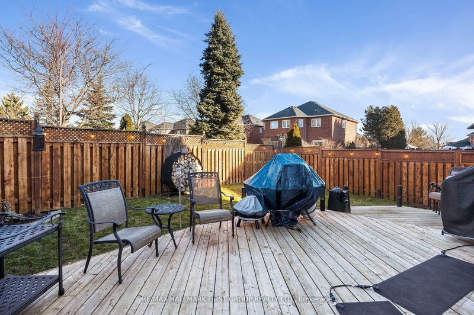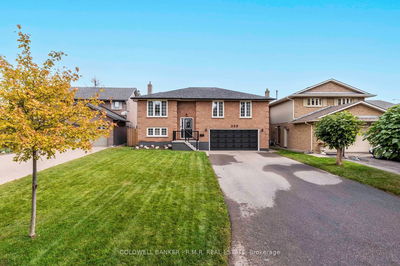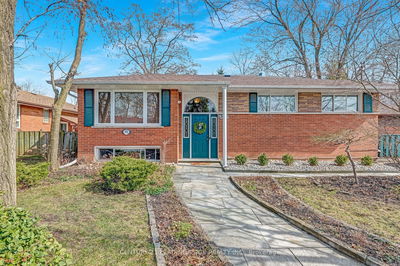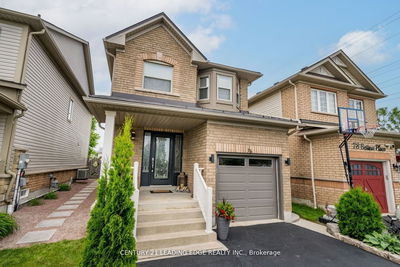Ideally located bright open concept quality "Denoble Homes" built raised bungalow near parks, schools and shops. 9 ft. ceilings throughout upper floor. New plank style hardwood flooring (2023) through living and dining rooms. Elegant wrought iron railings. New broadloom (2023) in Primary and second bedrooms. Freshly painted in classic neutral tones. Bright open concept living and dining rooms. Main level primary bedroom with gas fireplace, walk-in closet and five piece ensuite bath with his and hers vanities and corner whirlpool tub. Renovated kitchen with white quartz countertops with waterfall edge. Spacious open concept light filled lower level with engineered hardwood floors and above grade windows. Lower level third bedroom with semi-ensuite is great for in-laws, teenagers or nanny. Finished laundry room with laundry sink combined with three piece bathroom. Walk-out to deck with hot tub and fenced yard.
부동산 특징
- 등록 날짜: Friday, April 26, 2024
- 가상 투어: View Virtual Tour for 7 Inverary Court
- 도시: Whitby
- 이웃/동네: Rolling Acres
- Major Intersection: Dryden Blvd. & Thickson Rd. N.
- 전체 주소: 7 Inverary Court, Whitby, L1R 2R2, Ontario, Canada
- 주방: Ceramic Floor, Quartz Counter, Eat-In Kitchen
- 리스팅 중개사: Re/Max Hallmark First Group Realty Ltd. - Disclaimer: The information contained in this listing has not been verified by Re/Max Hallmark First Group Realty Ltd. and should be verified by the buyer.

