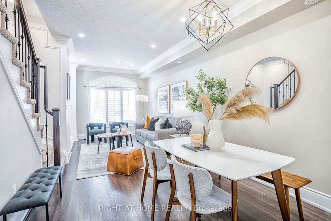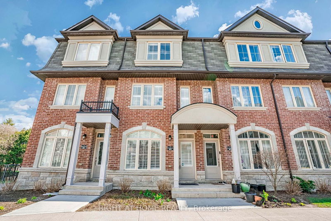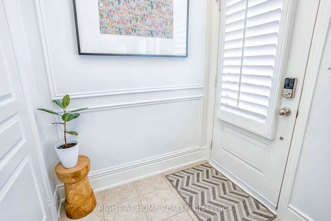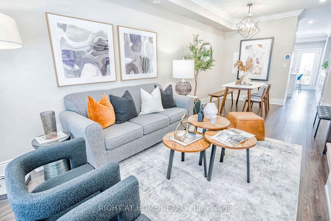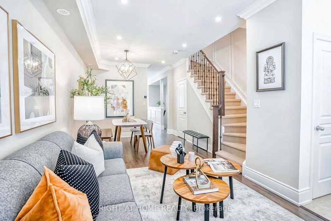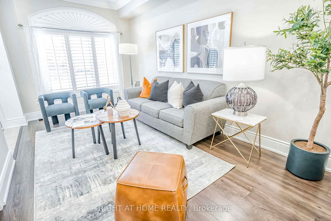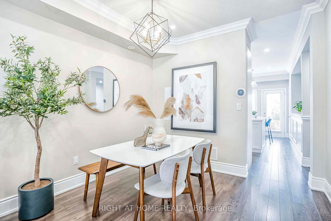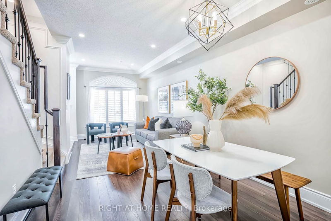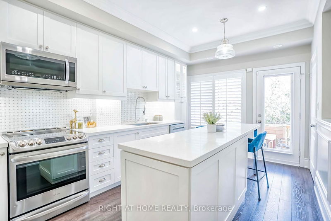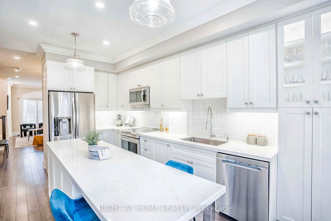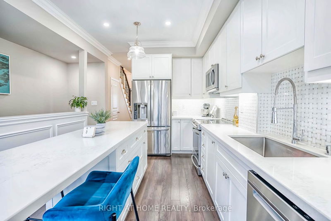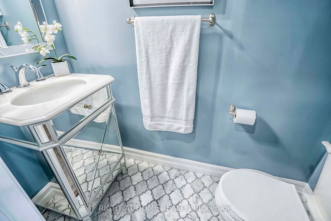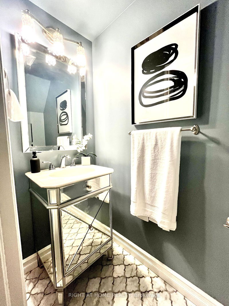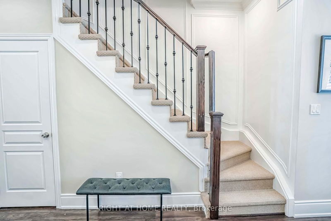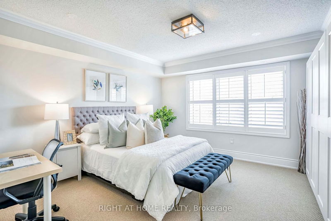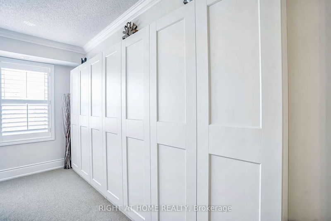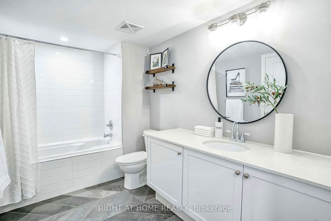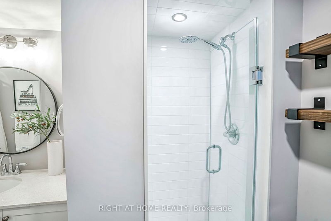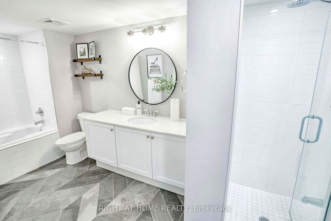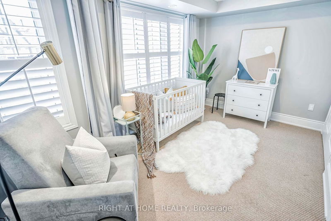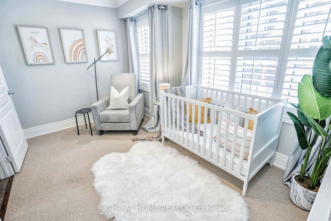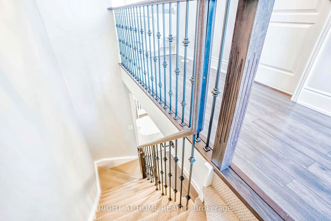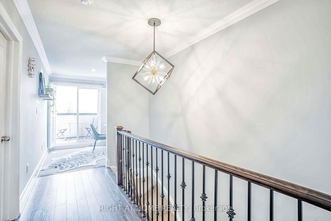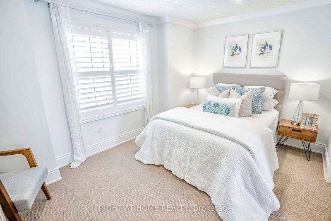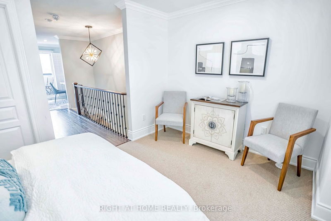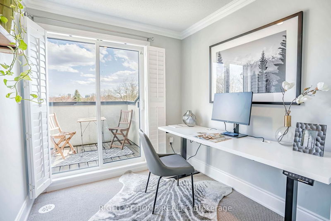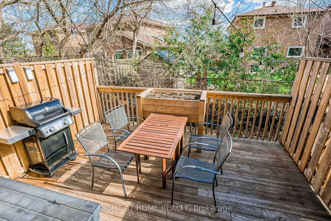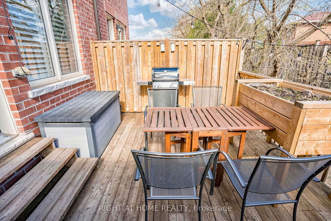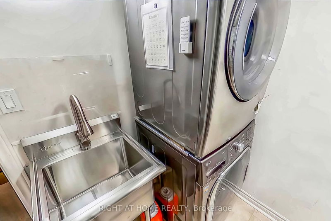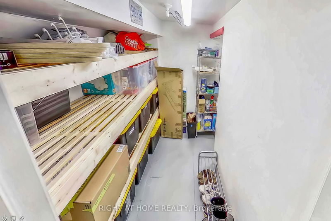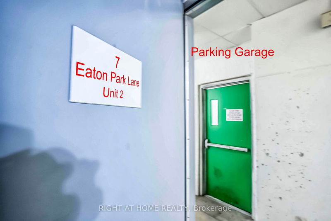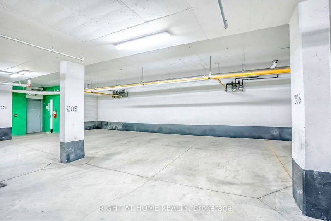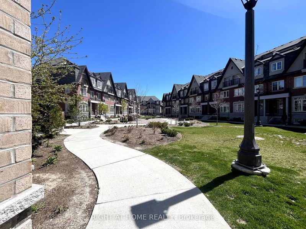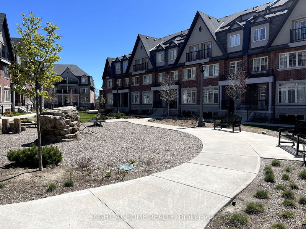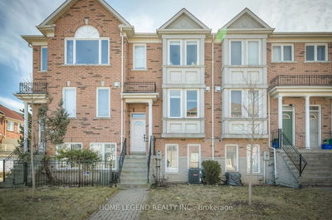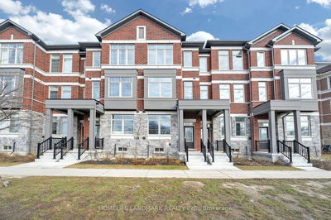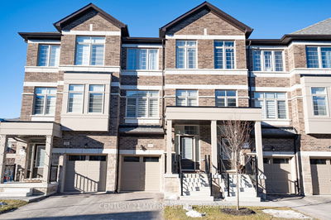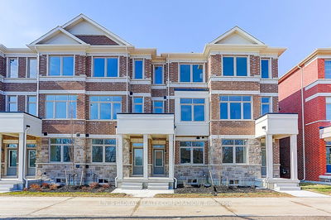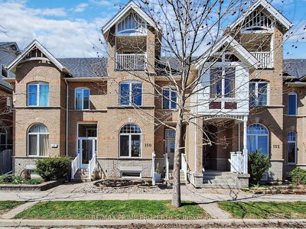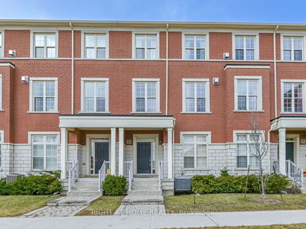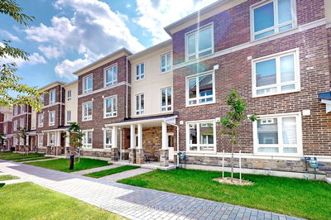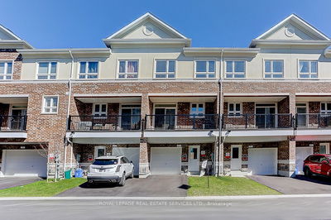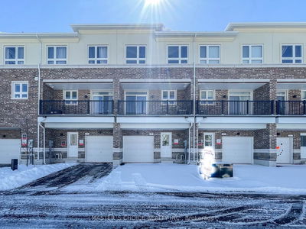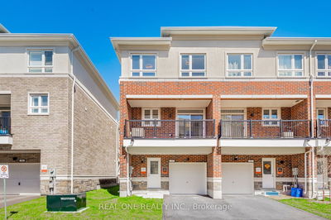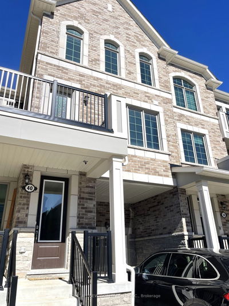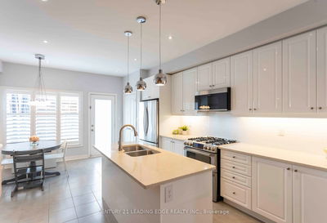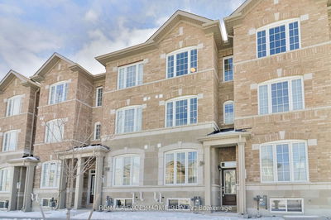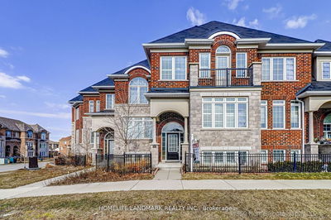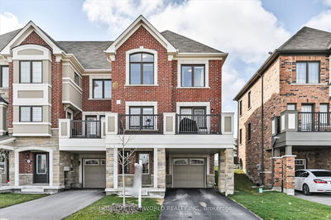The perfect Freehold Townhouse does exist - welcome to 2-7 Eaton Park Lane! This beautiful and fully updated 3-storey home offers 1845 sq ft of living space, 3 bedrooms, a den, and 2.5 bathrooms. Enter the home into the open concept living/dining which flows into the modern kitchen w/ a functional island & breakfast bar. The kitchen seamlessly extends to the back patio, perfectly adorned w/ fairy lights and a gas hookup. The second level of the home contains two bedrooms: one oversized bedroom (currently being used as the master), with wall-to-wall built-in closets, a 6-piece semi-ensuite washroom; and a generous sized second bedroom. The entire third level of the home is a master suite with a walk-in closet, ensuite 5-piece washroom with a double vanity, a den and a balcony. The lower level of the home offers laundry, a large storage area, and direct access to underground parking. Kitchen and bathrooms have been upgraded and offer a minimalist, modern feel. There is an elegance that carries through this home - wainscoting and 9 ft ceilings on main floor, crown moldings, California shutters, and pot lights. The built-in Samsung Frame TV, located in the kitchen, doubles as entertainment and customizable decor (included). All light switches are wifi & voice controlled, 2 Ecobee thermostats for split-level cooling/heating, banisters upgraded to wrought iron. Bridletown Neighbourhood Centre will be built soon, a few mins walk away: YMCA, licensed daycare, fitness facilities, medical centre, and more. This home is ideally located minutes to 401, 404, TTC, Subway, shops, Bridlewood Mall, Fairview Mall, Timberbank Junior PS. Backs onto park and stream.
부동산 특징
- 등록 날짜: Monday, April 29, 2024
- 가상 투어: View Virtual Tour for 2-7 Eaton Park Lane
- 도시: Toronto
- 이웃/동네: L'Amoreaux
- 전체 주소: 2-7 Eaton Park Lane, Toronto, M1W 0A5, Ontario, Canada
- 거실: Combined W/Living, Crown Moulding, Wainscoting
- 주방: Centre Island, Pantry, W/O To Deck
- 리스팅 중개사: Right At Home Realty - Disclaimer: The information contained in this listing has not been verified by Right At Home Realty and should be verified by the buyer.

