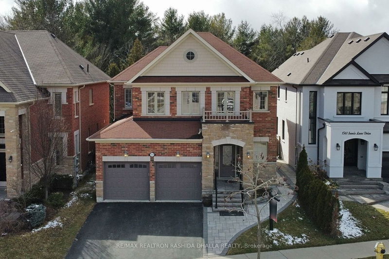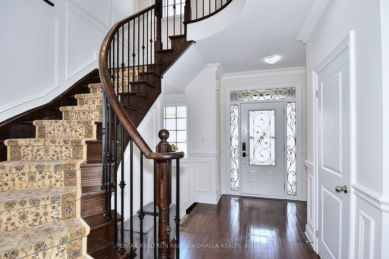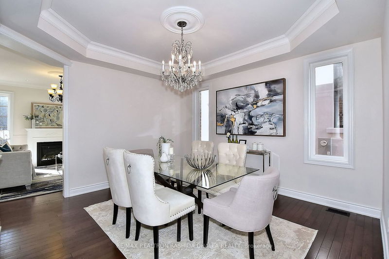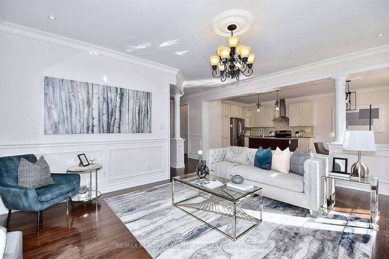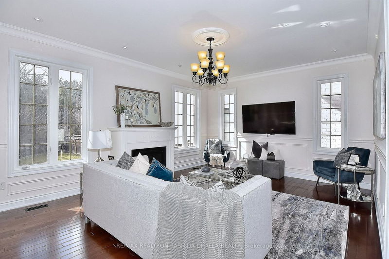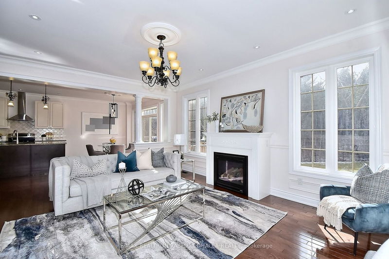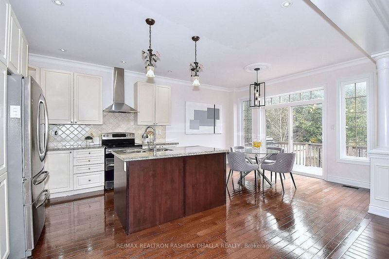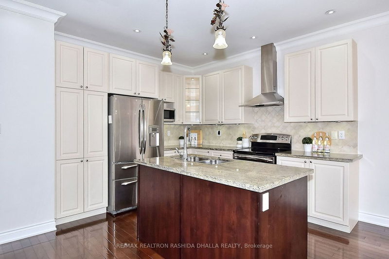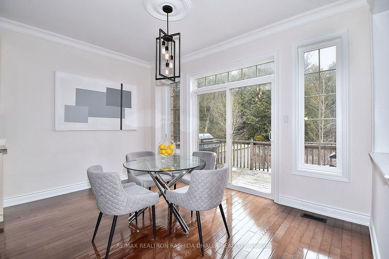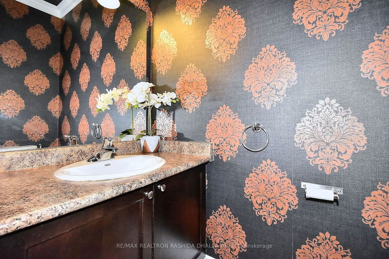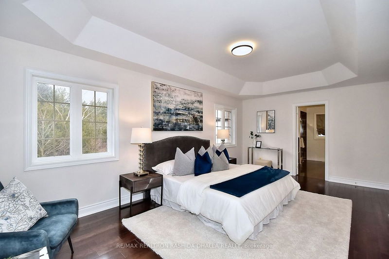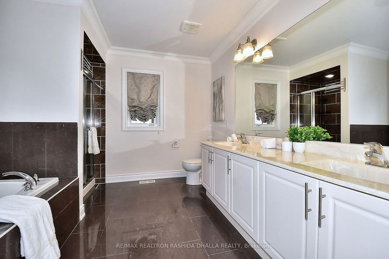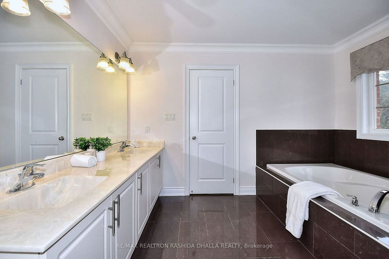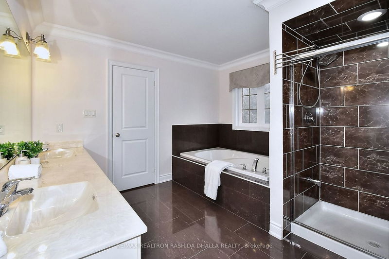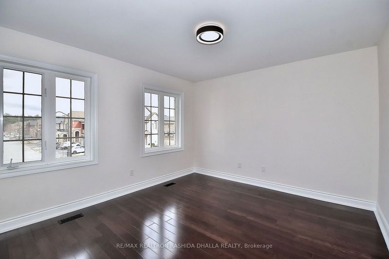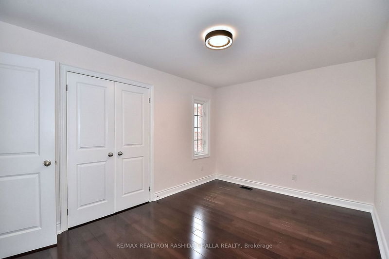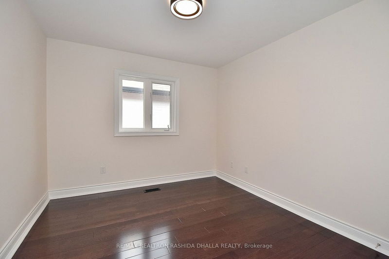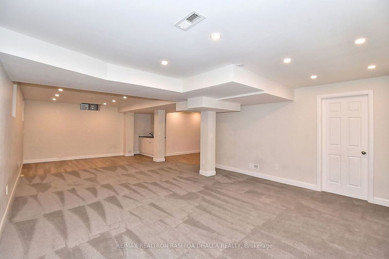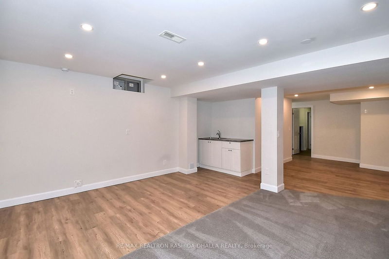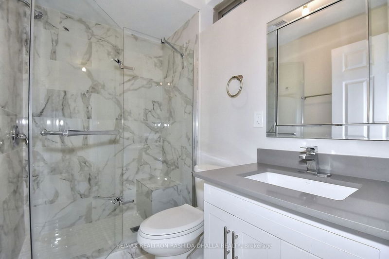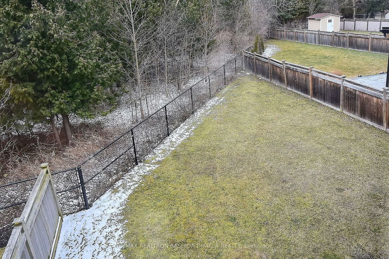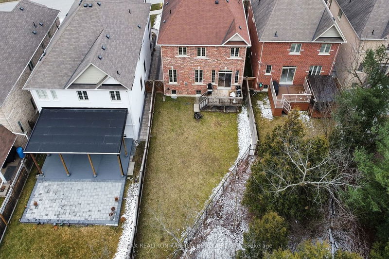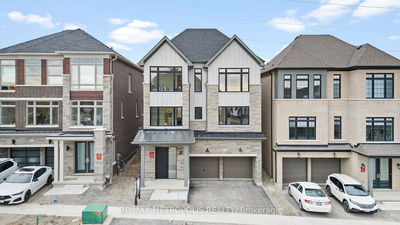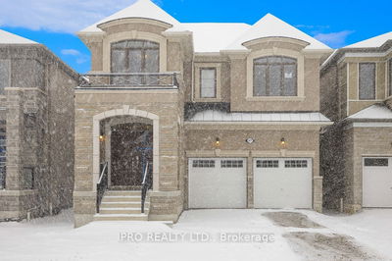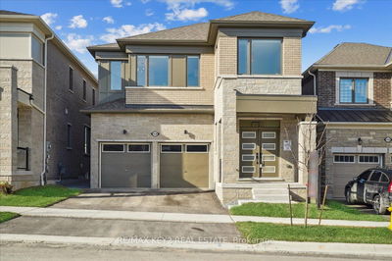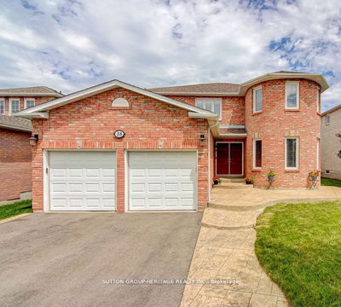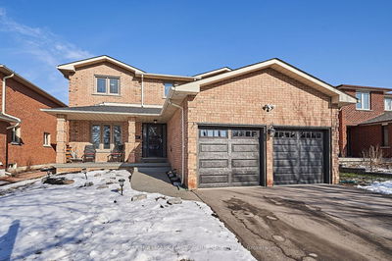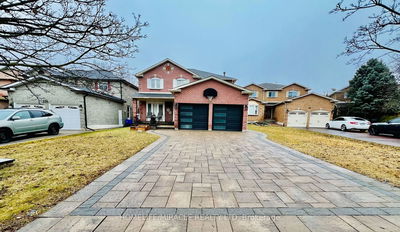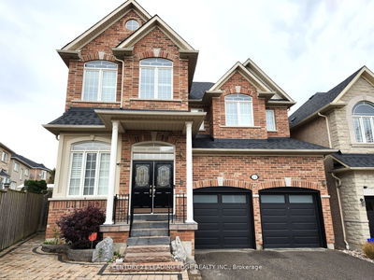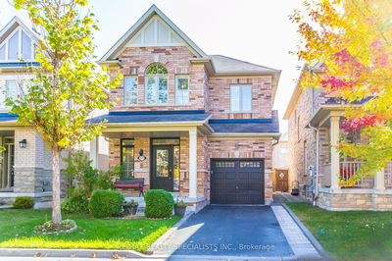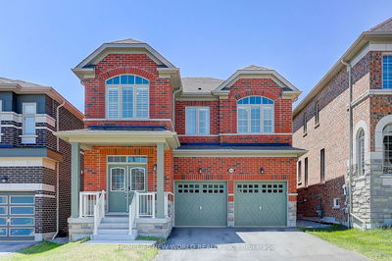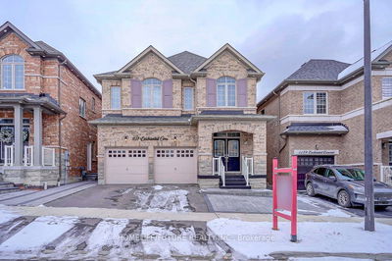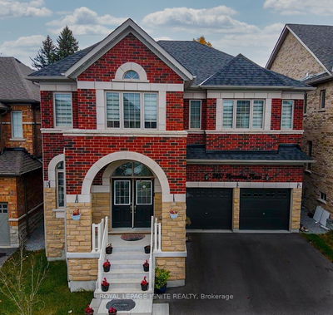Welcome to 1559 Scenic Lane Dr Built in 2012 Premium Lot Backing Onto Ravine Hundreds Of Thousands Recently Spent In Upgrades Boasting 3700Sf+ Of Luxurious Living Space Smooth Ceilings Thru-Out Granite Counter Tops Marble Counters Upgraded Cabinets Hardwood Floors On Main & Upper Levels Hardwood Stairs With Iron Pickets Interior & Exterior Pot Lights Spacious Eat-In Kit W/Centre Island & W/O To Deck Family Room With Gas Fireplace 10Ft. Ceilings Wainscoting Designer Paint Upgraded Light Fixtures Fully Finished Lower Level Just Perfect For A InLaw Suite & So Much More!
부동산 특징
- 등록 날짜: Tuesday, April 30, 2024
- 가상 투어: View Virtual Tour for 1559 Scenic Lane Drive
- 도시: Pickering
- 이웃/동네: Duffin Heights
- 전체 주소: 1559 Scenic Lane Drive, Pickering, L1X 0B7, Ontario, Canada
- 거실: Hardwood Floor, Gas Fireplace
- 주방: Hardwood Floor, Centre Island, Eat-In Kitchen
- 리스팅 중개사: Re/Max Realtron Rashida Dhalla Realty - Disclaimer: The information contained in this listing has not been verified by Re/Max Realtron Rashida Dhalla Realty and should be verified by the buyer.

