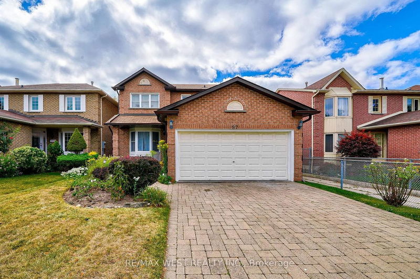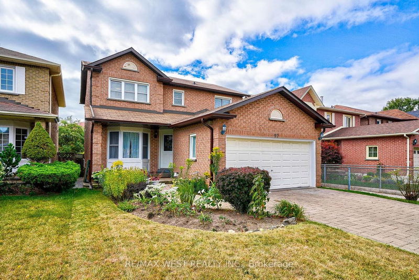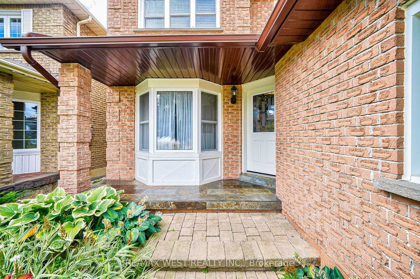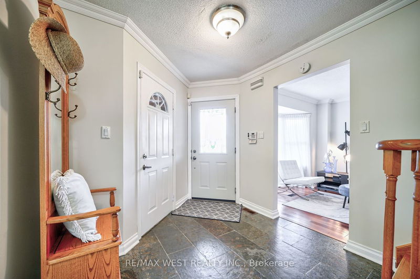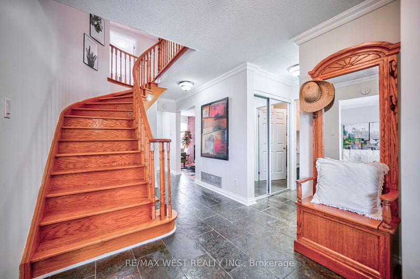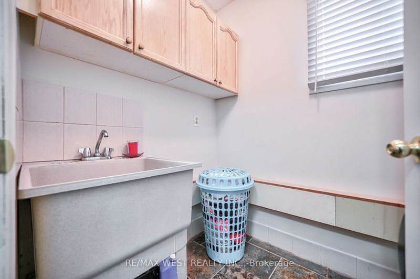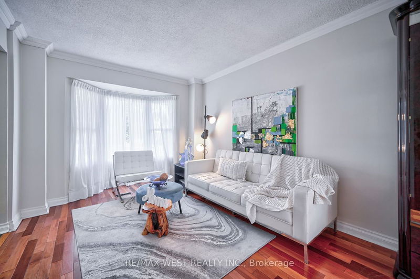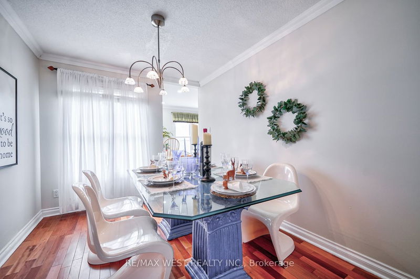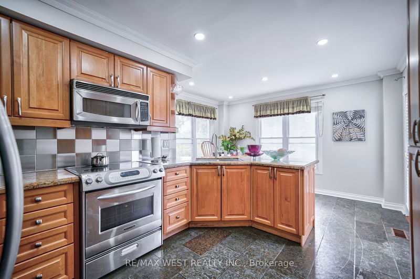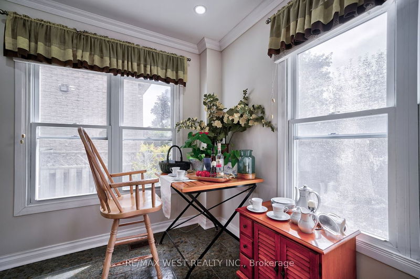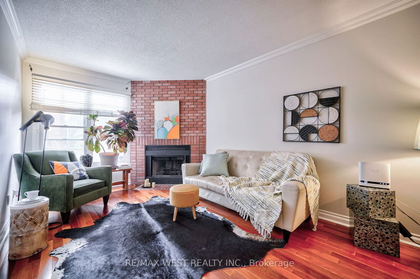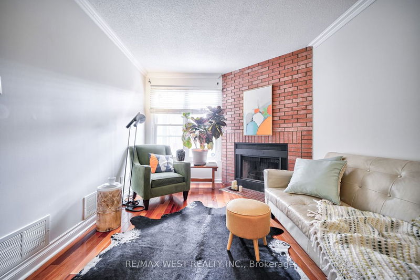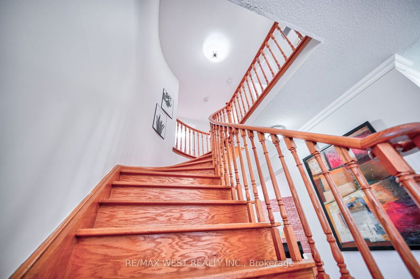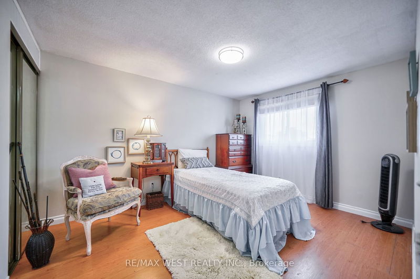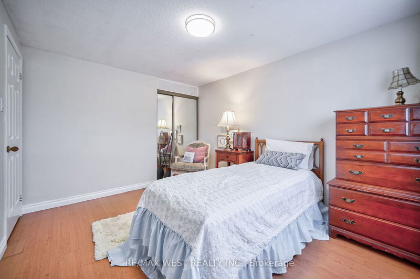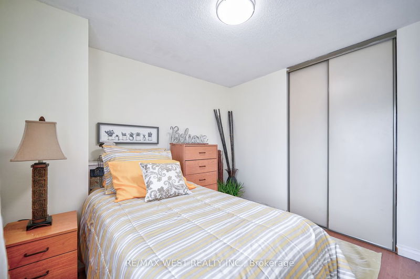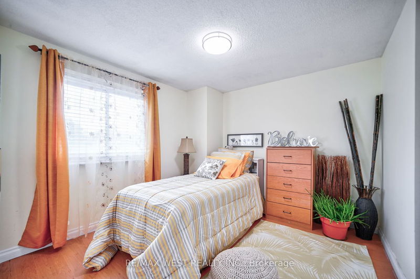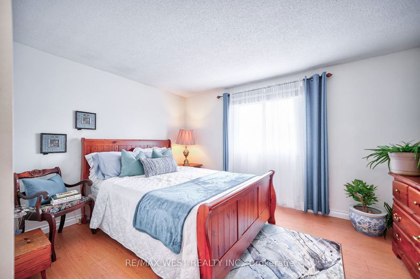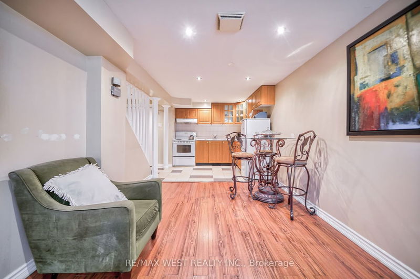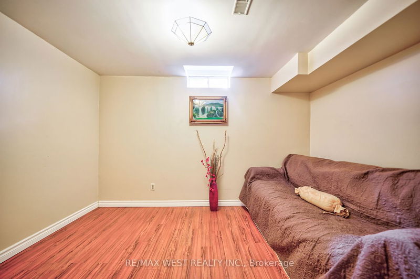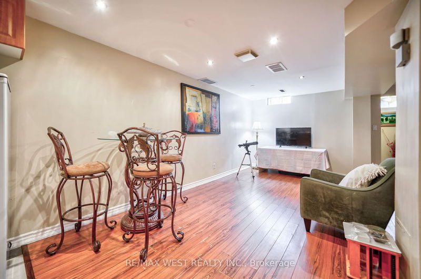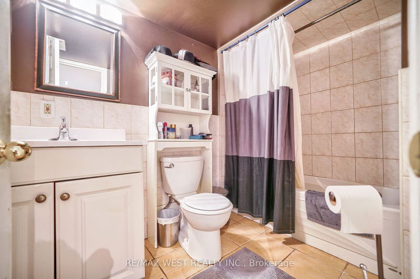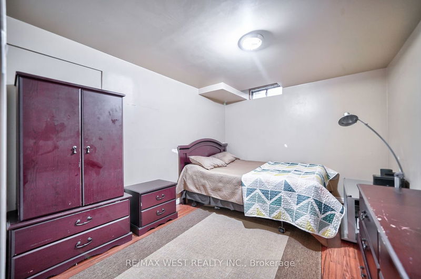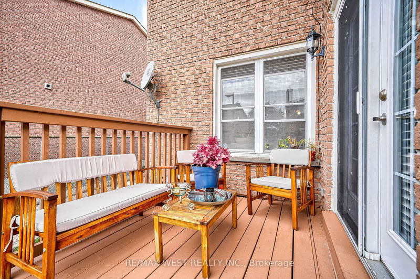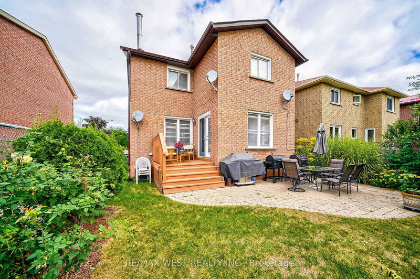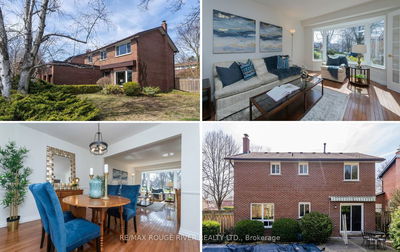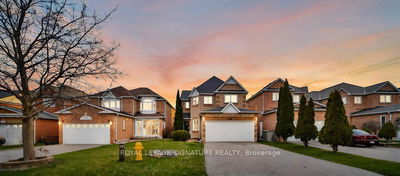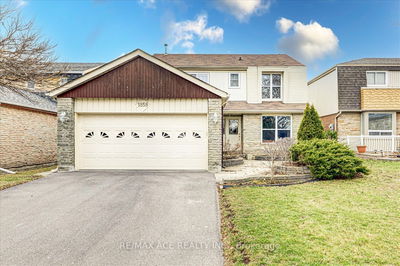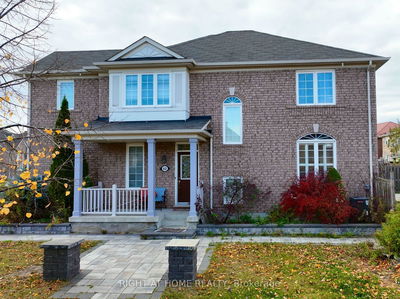Looking for something special? Start packing! over 2400 sqft living space combined. stunning home situated in a desirable highland creek community. As you drive onto this tree lined street you will see the pride of ownership as you pull onto an interlocked driveway with a manicured garden. This Detached All Brick House Showcases That This Home Has Been Meticulously Cared And Loved. Throughout The Home You Will Find Tasteful Upgrades Which Will Attract You To Build Memories With Your Family.Enjoy the Convenience as this homes offers walking distance to Morrish PS, YMCA child care or Catholic school, TTC Bus stop with 5 minutes to 401 hwy- a commuters dream. Located near the feature landmark of university of Toronto & surrounded by nature's finest trails and fun is easy to find as there 6 parks & 26 recreational facilities, 6 public schools & 3 Catholic schools. Starting on the main floor with 9ft ceilings, spacious living and dining rooms, an open concept kitchen with breakfast area with w/o deck & gorgeous backyard. This home offers 4+2 bdrms, 2 kitchens with finished basement, large window upgrades with ample natural light. Move in with peace of mind!
부동산 특징
- 등록 날짜: Monday, May 06, 2024
- 도시: Toronto
- 이웃/동네: Highland Creek
- 중요 교차로: Morrish & Ellsmere
- 전체 주소: 97 Grover Drive S, Toronto, M1C 4W1, Ontario, Canada
- 거실: Hardwood Floor, Pot Lights
- 가족실: Double Closet
- 주방: Eat-In Kitchen
- 거실: Bsmt
- 리스팅 중개사: Re/Max West Realty Inc. - Disclaimer: The information contained in this listing has not been verified by Re/Max West Realty Inc. and should be verified by the buyer.

