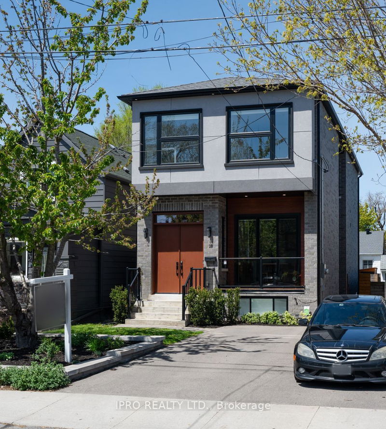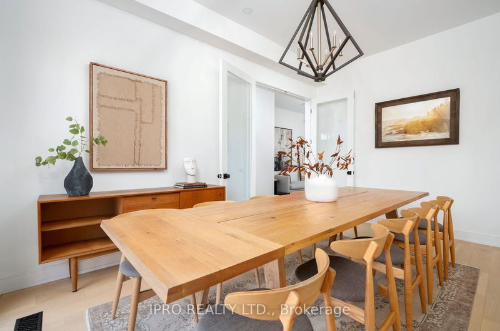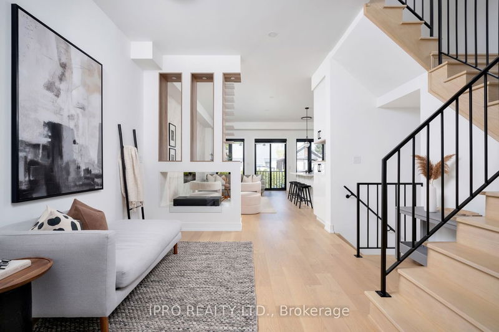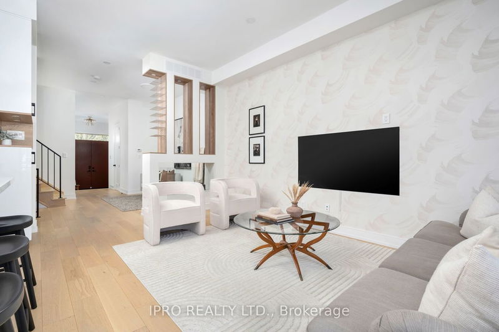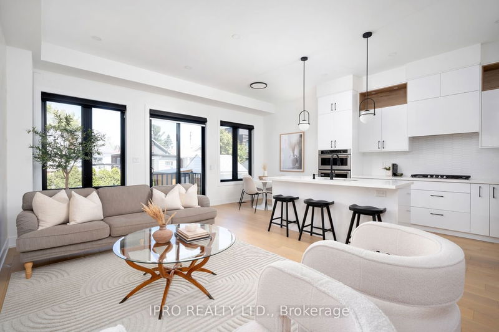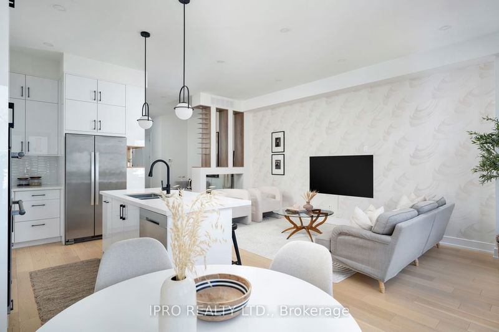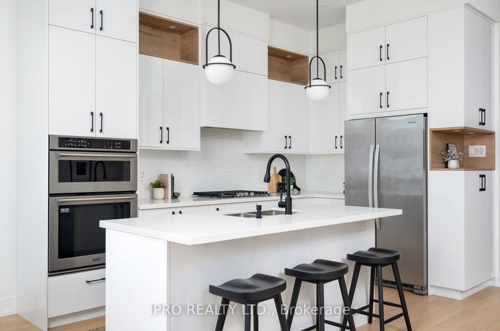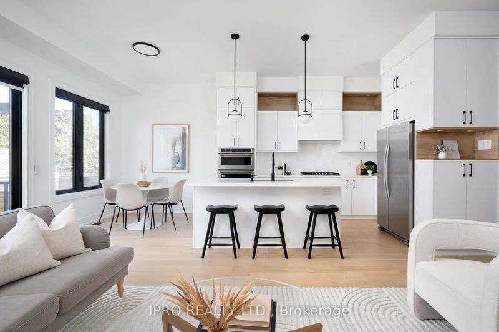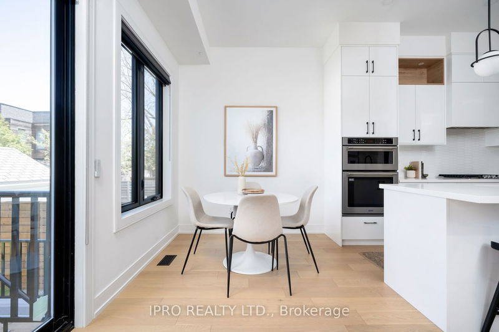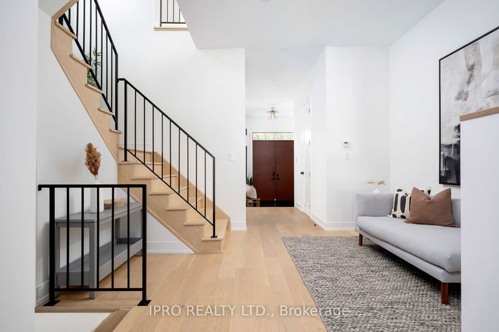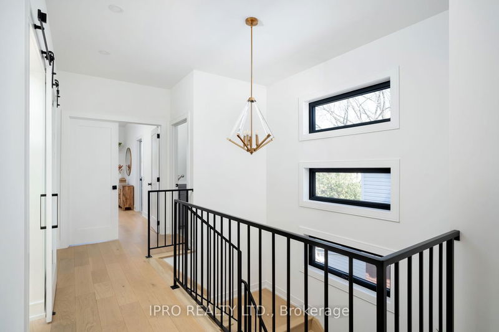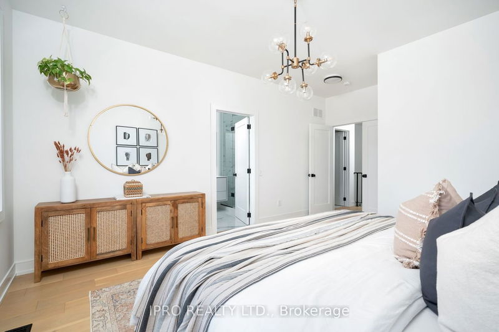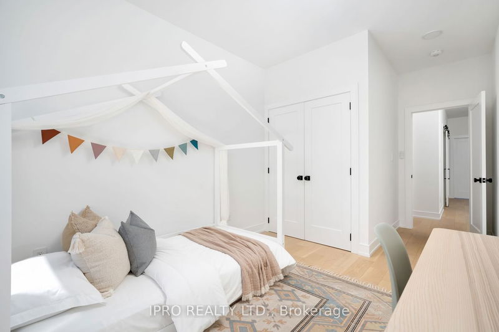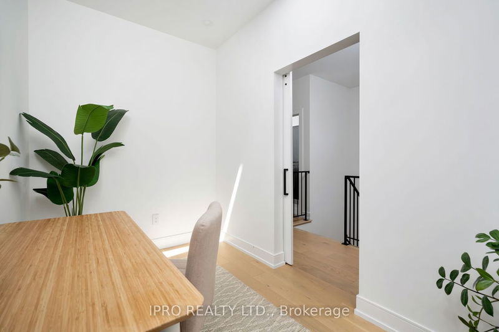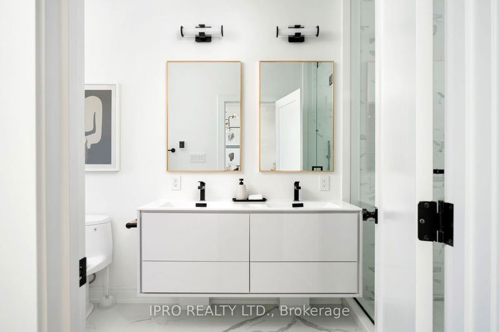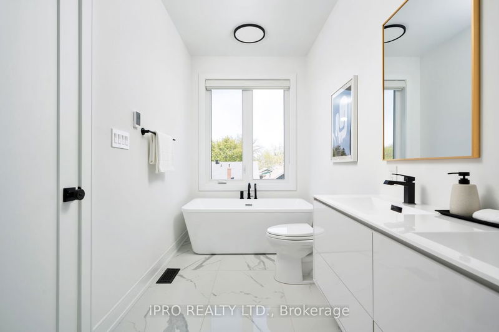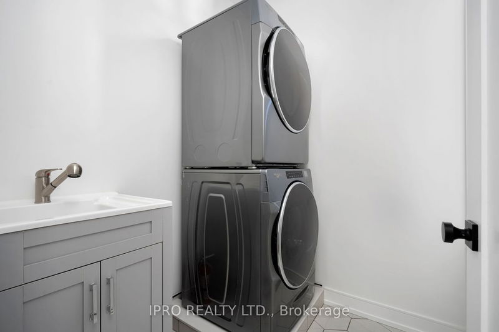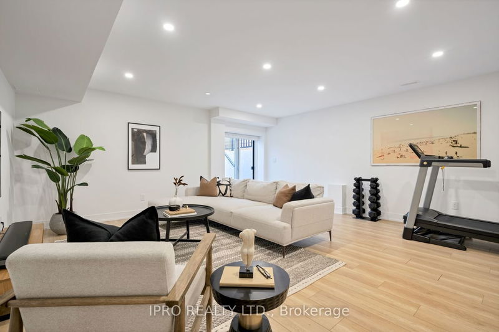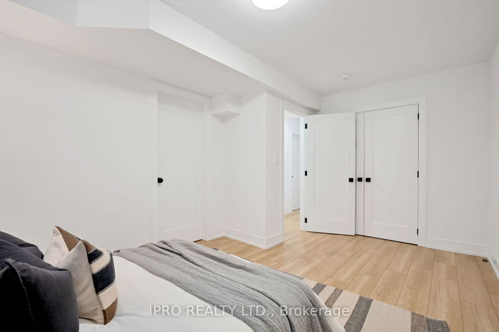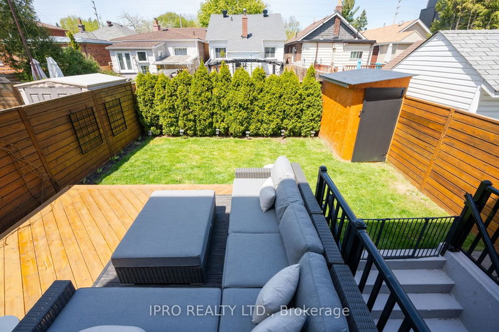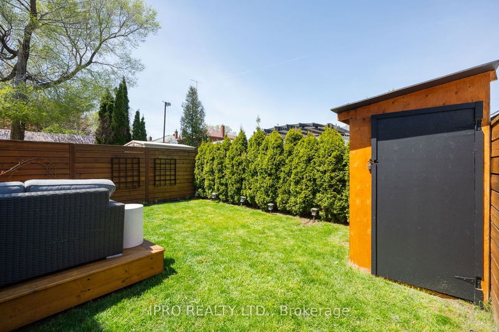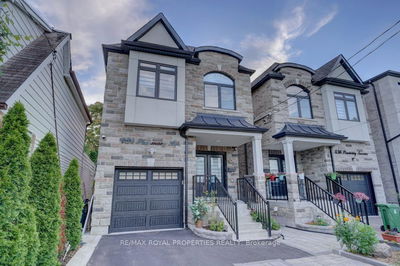Welcome To This Chic And Contemporary 4+1 Bedroom, 4.5 Bath Custom-Built Home, With Two Parking Spots And Meticulously Completed In 2020 With An Impeccable Design That offers Luxury And Modern Living. Nestled In A Highly Sought-after Neighborhood In Prime East York Minutes To Public Transport, Go Station And Picturesque Taylor Creek Park. This Two-Storey Home Boasts A Sleek And Stylish Design, High Ceilings, Abundant Natural Light, Engineered Hardwood Floors And Luxurious Finishes Throughout. Entertain In Style In The Bright And Spacious Main Floor With A Functional Layout. It Features A Large Foyer With A Double Entry Door, Double Closet, Along With A Convenient Powder Room And A Sitting Area, A Dining Room With A Three-Panel Glass Door And A Charming Balcony. Flooded With Natural Light There Is A Living/Family Room Combined With A Gourmet Kitchen Featuring A Walk-out To A New Deck And A Private Backyard. The Kitchen Features Quartz Counters, A Breakfast Bar, An Eat-in Area With Views Of The Backyard, Stainless Steel Appliances, Custom Cabinets, And A Stylish Backsplash. The Second Floor Offers A Master Bedroom Featuring A 5-Piece Ensuite With Heated Floors And A Spacious Walk-in Closet. Three Additional Bedrooms, Two With Double Closets And Ample Natural Light Through Large Windows. One Of The Bedrooms Offers Its Own Ensuite 3-Piece Bath, While An Additional 4-Piece Bath Ensures Convenience For All. Additionally, There Is A Convenient Laundry Room. The Lower Level Offers A Large Rec/Family Room, An Extra Bedroom W/Closet, A 3-Piece Bath For Added Comfort, And Plenty Of Storage Space. With The Convenience Of A Second Laundry Room And A Walk-Out To The Backyard, The Basement Offers Functionality And Flexibility For Modern Living. Enjoy The Outdoors In The Peaceful And Fully Fenced Backyard With A Floating Deck And Ever Green Bushes. This Exceptional Property Offers The Perfect Combination Of Modern Amenities, Thoughtful Design, And Prime Location. Don't Miss It!
부동산 특징
- 등록 날짜: Wednesday, May 08, 2024
- 도시: Toronto
- 이웃/동네: Woodbine-Lumsden
- 중요 교차로: Woodbine Ave & Lumsden Ave
- 거실: Combined W/주방, W/O To Deck, Hardwood Floor
- 주방: Stainless Steel Appl, Eat-In Kitchen, Quartz Counter
- 가족실: Walk-Out, Pot Lights, Hardwood Floor
- 리스팅 중개사: Ipro Realty Ltd. - Disclaimer: The information contained in this listing has not been verified by Ipro Realty Ltd. and should be verified by the buyer.

