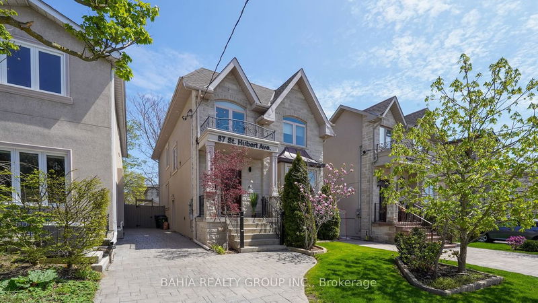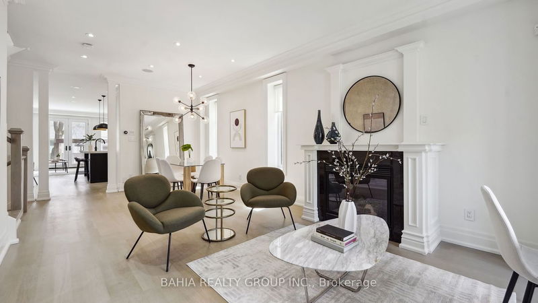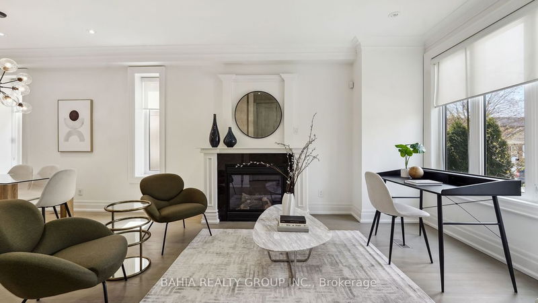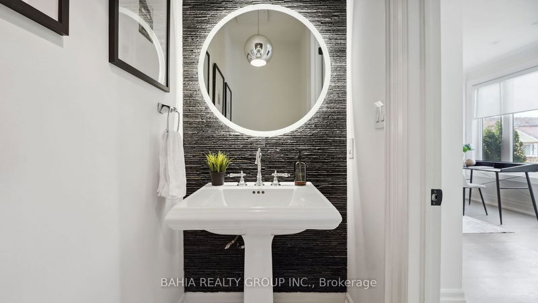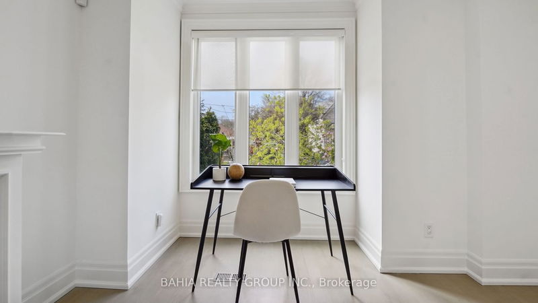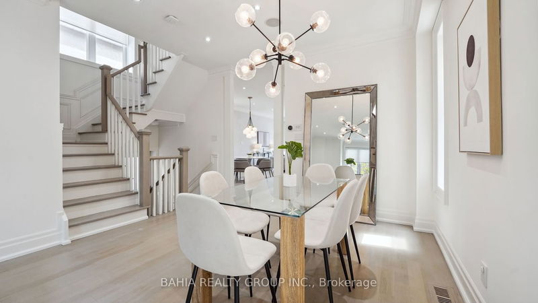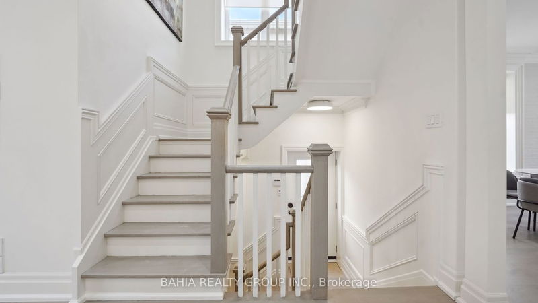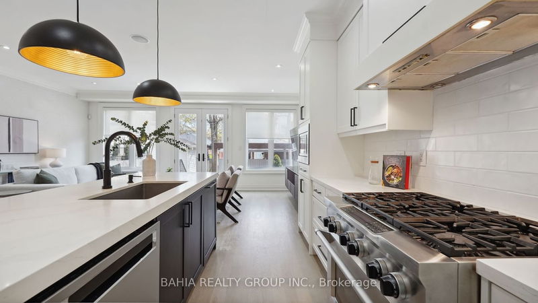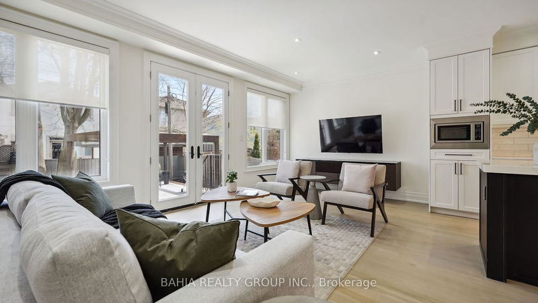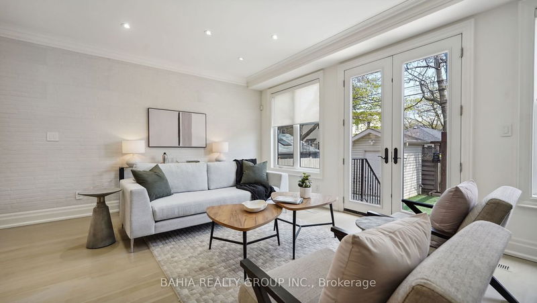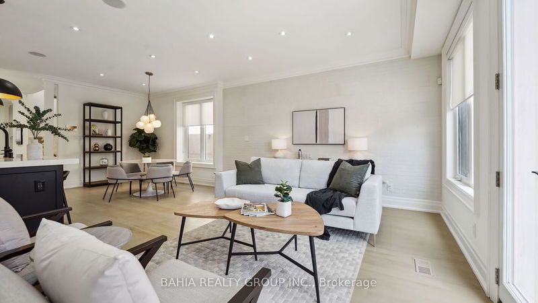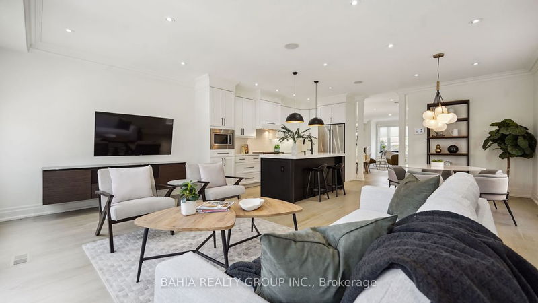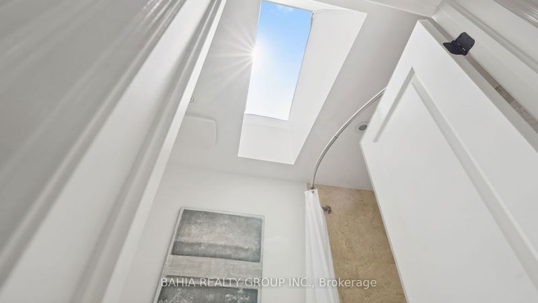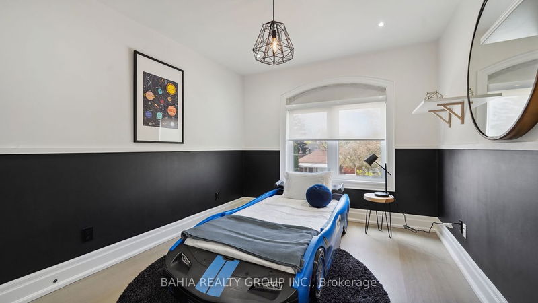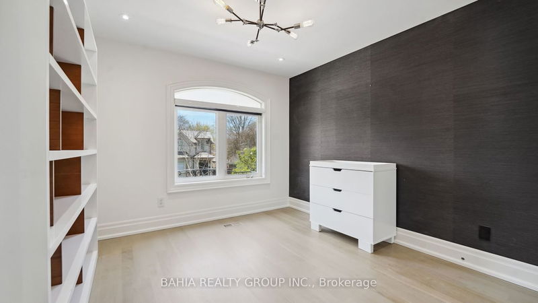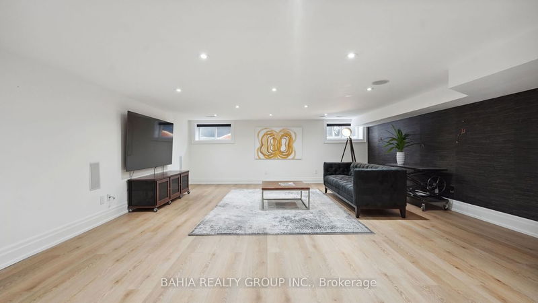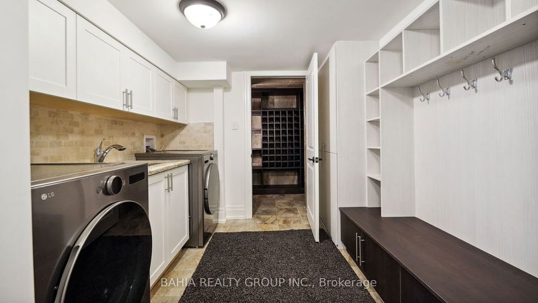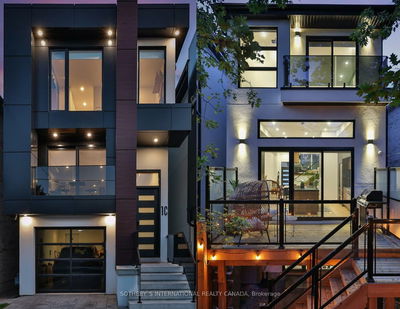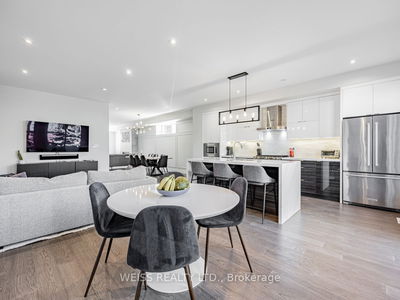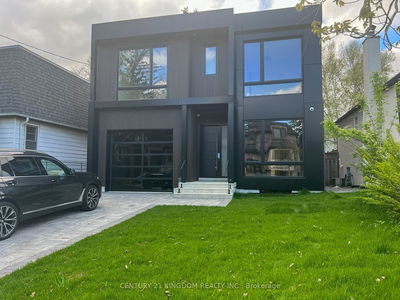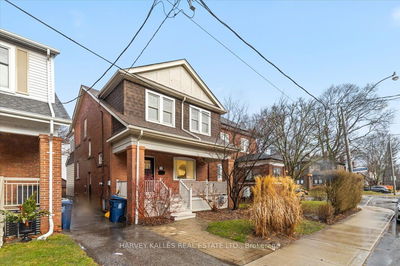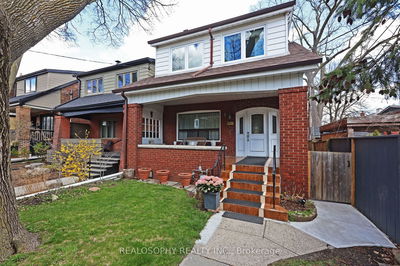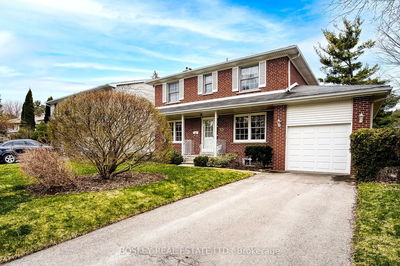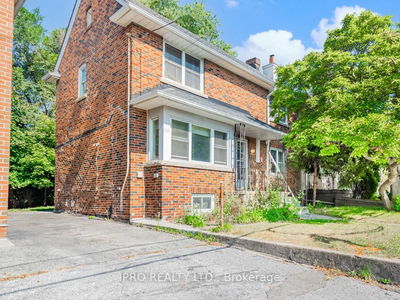Step into luxury with this exquisite home, expertly crafted to offer a pinnacle of sophisticated living. From the moment you approach, the striking Natural Indiana Limestone faade sets a grand tone, leading you to an elegant entrance through the imported Brazilian mahogany front door.Inside, experience the seamless blend of style and functionality with brand new flooring throughout, each step echoing the quality and attention to detail this home boasts. The living room, illuminated by a light-enhancing copper roof, offers a perfect space for relaxation and entertaining, further enhanced by built-in 55-inch and 82-inch TVs in the family room and basement, respectively.The heart of the home features upgraded millwork and custom closets in all bedrooms, ensuring ample storage with a touch of elegance. The master bedroom is a retreat, complete with bespoke millwork in the walk-in closet. Kids and guest rooms are beautifully adorned with tasteful wallpapers and grasscloth, creating a warm, inviting atmosphere.Luxury continues in the bathrooms, with travertine and marble finishes providing a spa-like experience. The home is also technologically equipped, featuring a built-in electric charger with 40 AMP service, perfect for Tesla vehicles, and state-of-the-art sound systems, including a 5.1 Dolby digital setup for an immersive basement theatre experience.Entertainment is effortless, thanks to the two-zone built-in speakers and included electronics and amplifier. Outdoor living is just as grand, with a full natural gas line for the BBQ and a $15k value hot tub included, perfect for relaxing evenings or hosting gatherings.This home not only promises comfortable and luxurious living but also peace of mind with 30-year shingles, R60 insulation in the attic, and parking for four cars. Enhance your lifestyle with a home that blends breathtaking aesthetics with unmatched functionality, all set in a desirable neighborhood that echoes the same promise of quality and comfort.
부동산 특징
- 등록 날짜: Wednesday, May 08, 2024
- 가상 투어: View Virtual Tour for 87 St Hubert Avenue
- 도시: Toronto
- 이웃/동네: Danforth Village-East York
- 중요 교차로: Greenwood & O'connor
- 전체 주소: 87 St Hubert Avenue, Toronto, M4J 2V4, Ontario, Canada
- 거실: Hardwood Floor, Fireplace, Built-In Speakers
- 주방: Hardwood Floor, Open Concept, Granite Counter
- 가족실: Hardwood Floor, Open Concept, Walk-Out
- 리스팅 중개사: Bahia Realty Group Inc. - Disclaimer: The information contained in this listing has not been verified by Bahia Realty Group Inc. and should be verified by the buyer.

