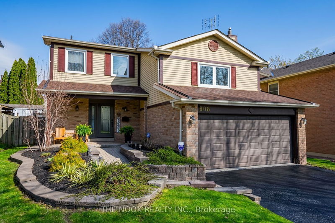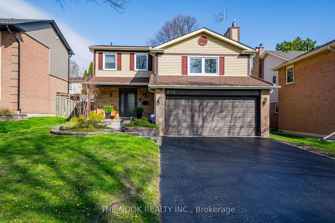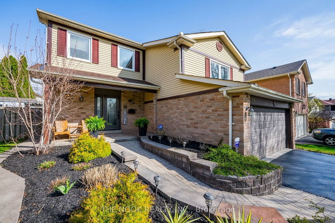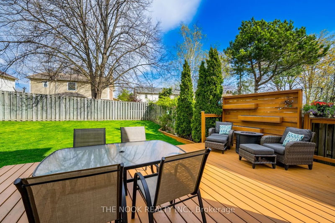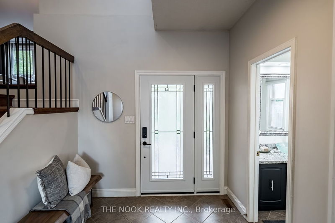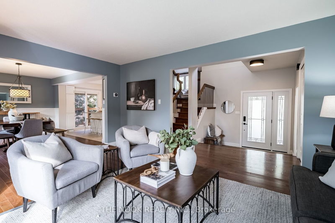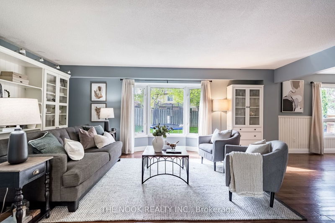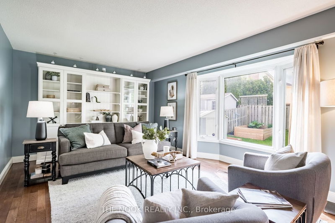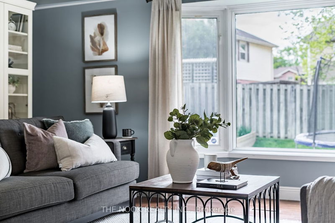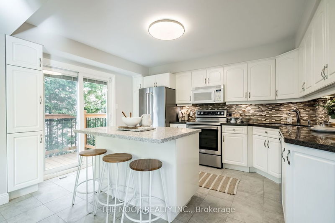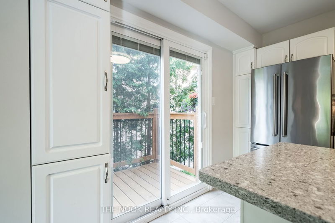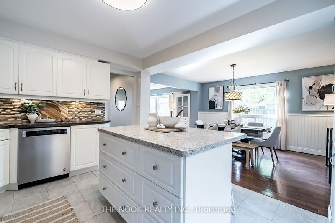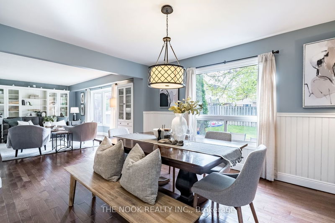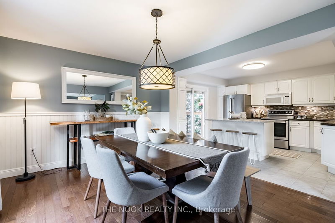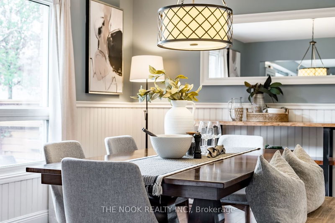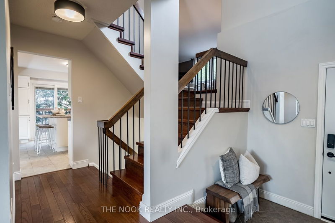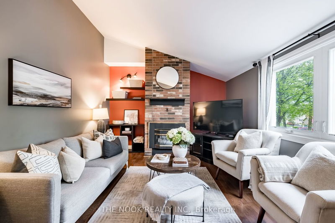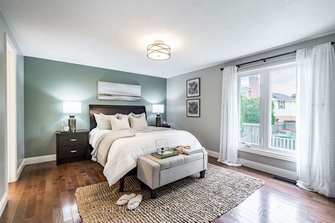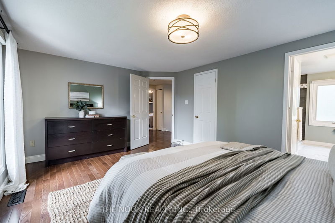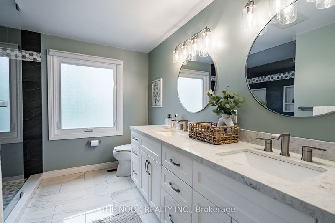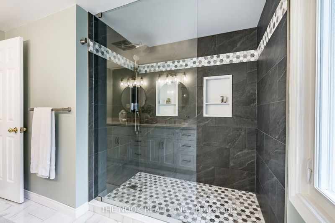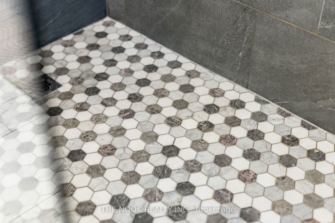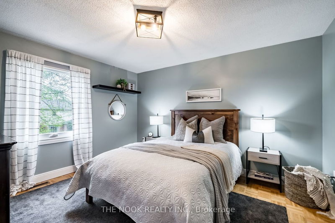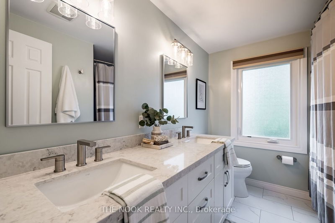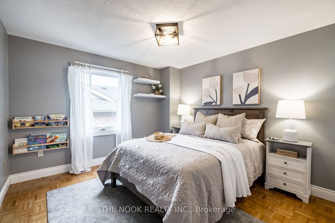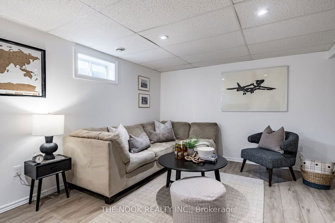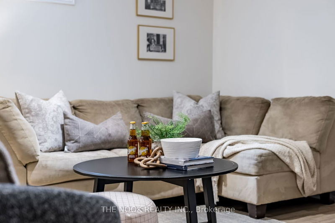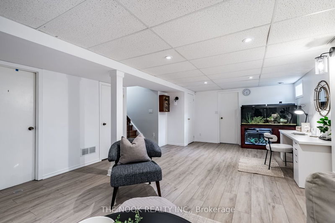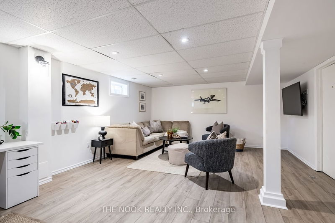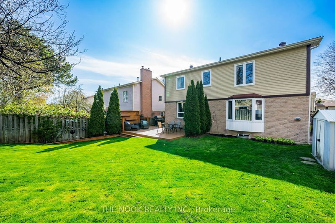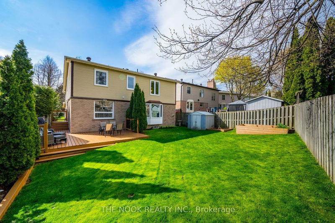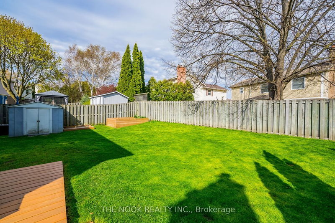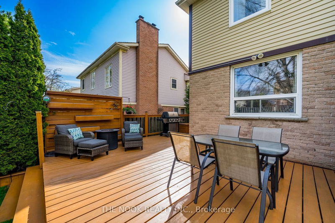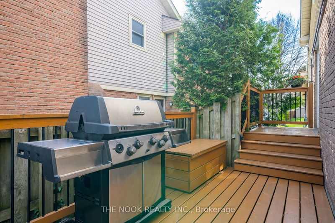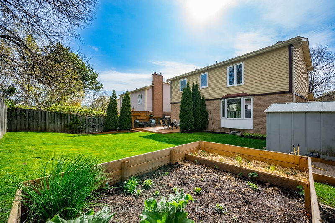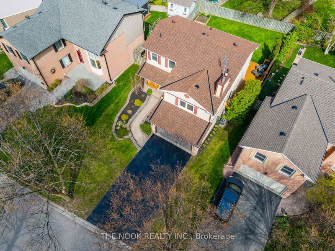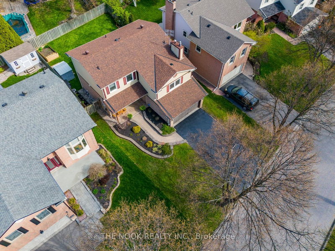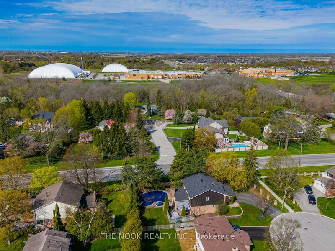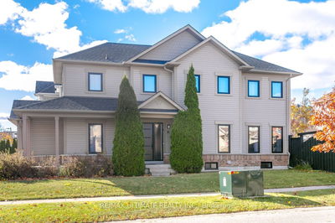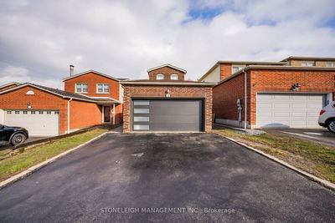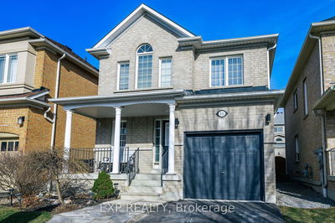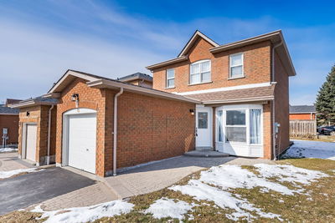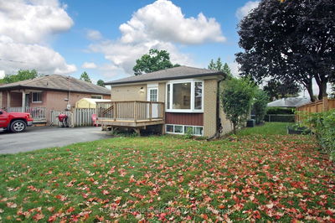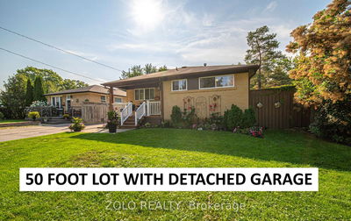Your dream home awaits you in the heart of the Williamsburg Community in Whitby! Situated in a prime location, this incredible 3 bedroom, 3 bathroom home is tucked away on a mature, quiet court, close to top-rated schools, parks, shopping, and transit. Step into the bright, open-concept main floor featuring a beautifully upgraded kitchen with custom island and cabinetry, new appliances, and a glass door walk-out to the backyard. Host your guests in the stunning dining and living room area with large windows that overlook the meticulously well-kept deck and backyard. Head up the stairs to an additional, private family room, and 3 large bedrooms including a primary with a walk-in closet and an absolutely gorgeous, newly renovated 4 piece en suite, as well as an additional 5 piece bathroom between the 2nd and 3rd bedrooms. The fully renovated basement, completed in 2024, is a haven for relaxation and entertainment. The new stairs and landing create a seamless flow, making it the perfect space for a home gym, play area, or home office, and features a built-in workshop. The expansive deck, built in 2017, is the perfect spot to soak up the sun or enjoy a family barbecue. The beautifully landscaped front garden, updated in 2019, adds a touch of curb appeal, making this home a true showstopper! Recent updates include a new roof (2021), upstairs windows, upper family room windows, and patio door (2019), and basement windows (2020), new stairs and vinyl flooring in the basement (2024), new pot lights throughout, driveway sealing (2024). The front door, replaced in 2023, adds an extra layer of security and style. This home is waiting for you to move in and enjoy!
부동산 특징
- 등록 날짜: Thursday, May 09, 2024
- 가상 투어: View Virtual Tour for 808 Linden Court
- 도시: Whitby
- 이웃/동네: Williamsburg
- 중요 교차로: Cochrane/Rossland
- 전체 주소: 808 Linden Court, Whitby, L1N 6S8, Ontario, Canada
- 거실: Hardwood Floor
- 주방: Quartz Counter, Backsplash, W/O To Deck
- 가족실: Hardwood Floor
- 리스팅 중개사: The Nook Realty Inc. - Disclaimer: The information contained in this listing has not been verified by The Nook Realty Inc. and should be verified by the buyer.

