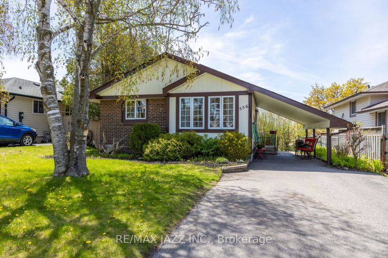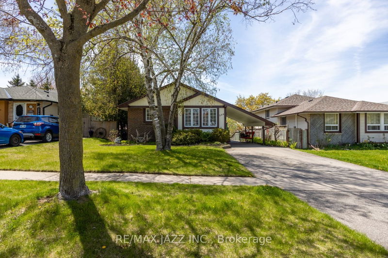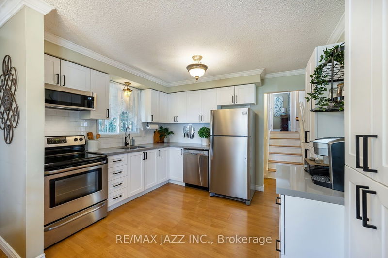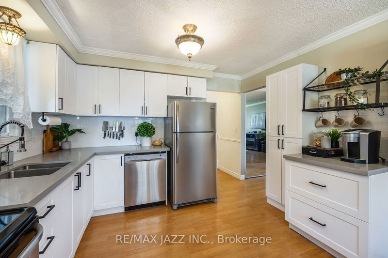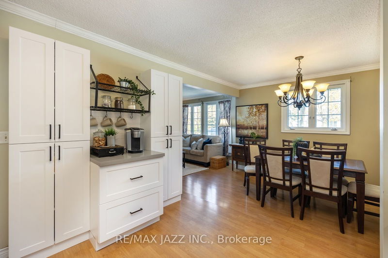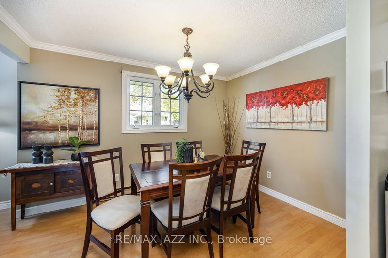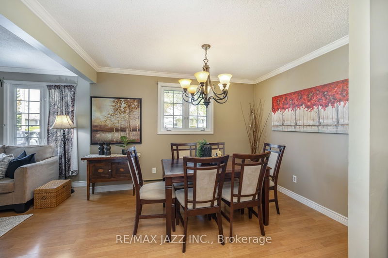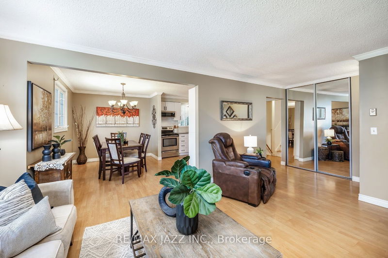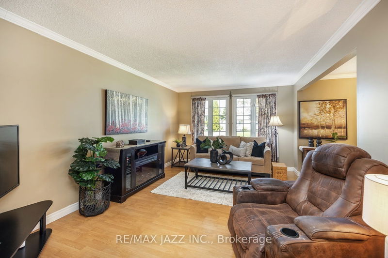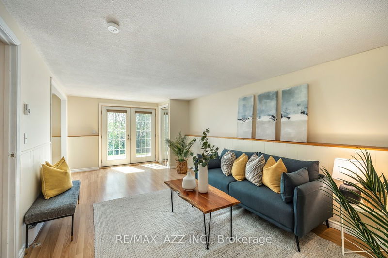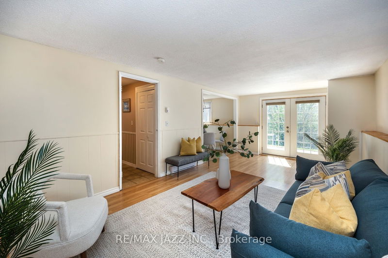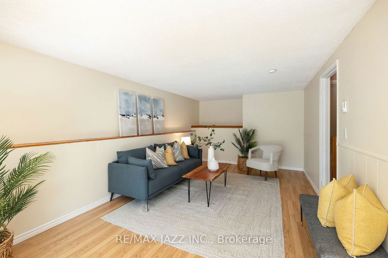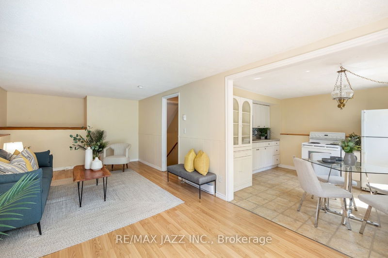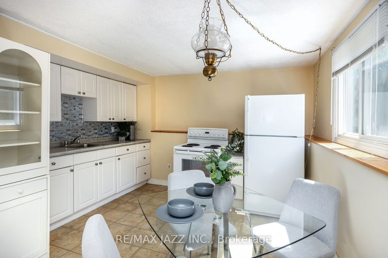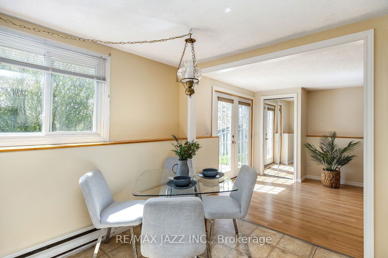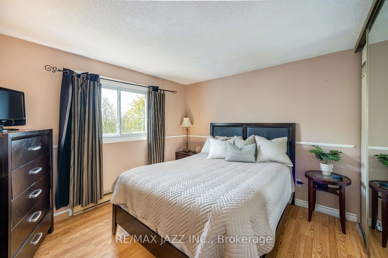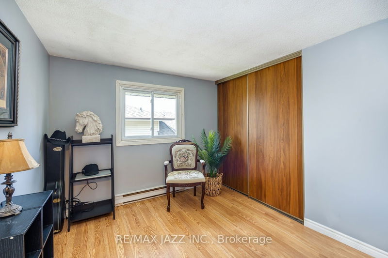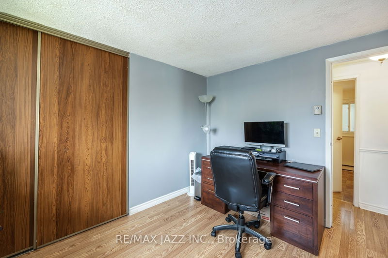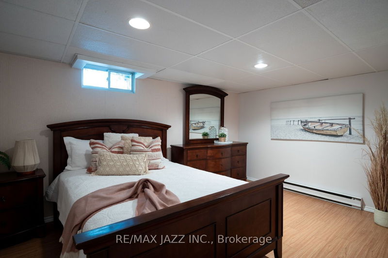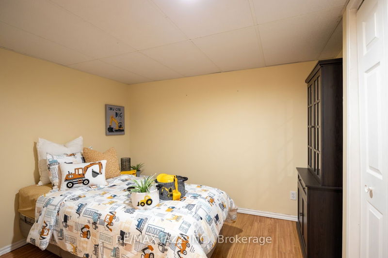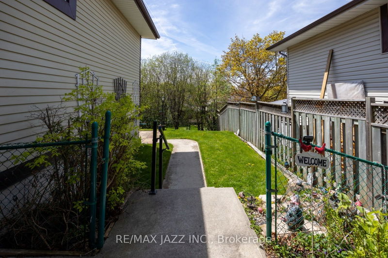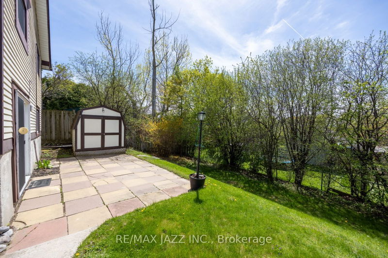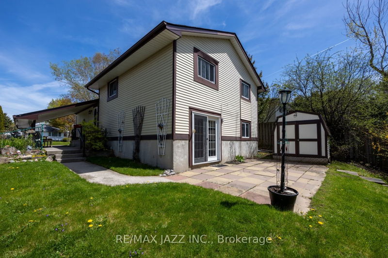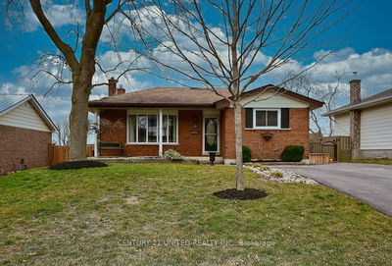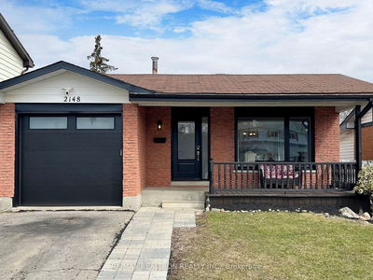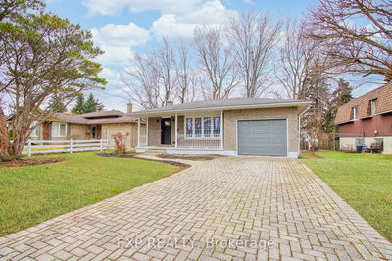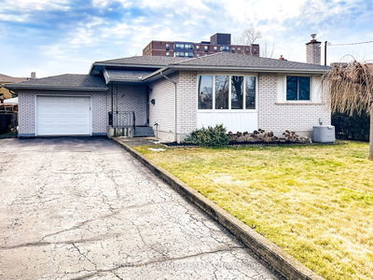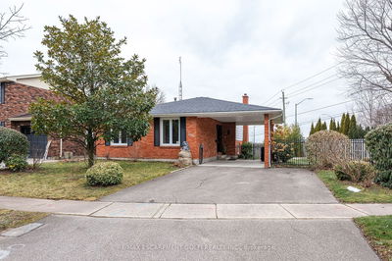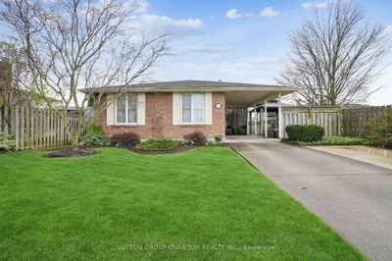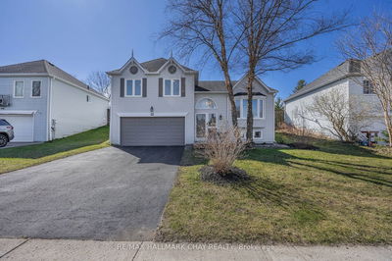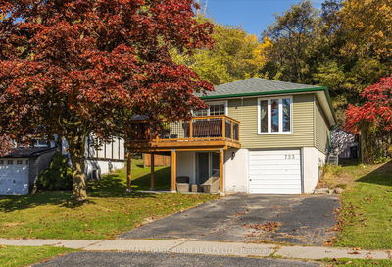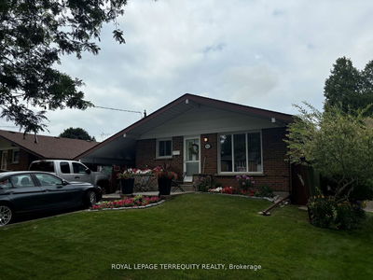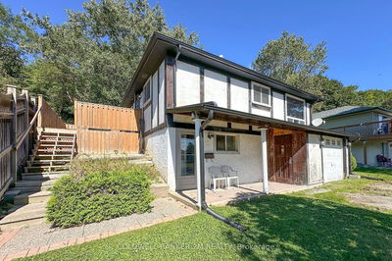Charming 4-level backsplit close to parks, restaurants, and shopping. Quick and easy access to Hwy 401. Step into an inviting main floor boasting an open concept design, highlighted by the updated kitchen. Kitchen features quartz counters, backsplash, stainless steel appliances, coffee bar area and convenient pantry closet. Kitchen overlooks the dining area containing crown moulding and laminate flooring and the dining area overlooks the sun-filled living room. Extra living and entertaining space in the family room, complete with a walk-out to patio area and adjacent wet bar area for added convenience. Three good-sized bedrooms upstairs and an additional two bedrooms in the basement and all contain ample closet space. Outside, unwind on the large patio area, listening to the birds.
부동산 특징
- 등록 날짜: Thursday, May 09, 2024
- 가상 투어: View Virtual Tour for 556 Capilano Crescent
- 도시: Oshawa
- 이웃/동네: Donevan
- 중요 교차로: Grandview St S/Bloor St E
- 전체 주소: 556 Capilano Crescent, Oshawa, L1H 7V2, Ontario, Canada
- 주방: Laminate, Quartz Counter, Pantry
- 거실: Laminate, Crown Moulding
- 가족실: Laminate, W/O To Patio
- 리스팅 중개사: Re/Max Jazz Inc. - Disclaimer: The information contained in this listing has not been verified by Re/Max Jazz Inc. and should be verified by the buyer.

