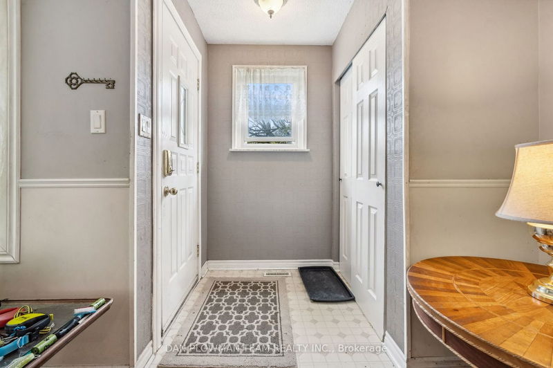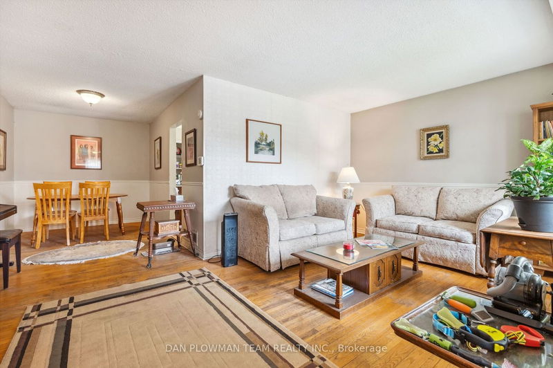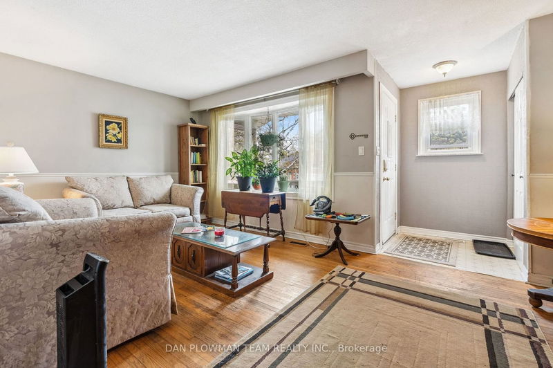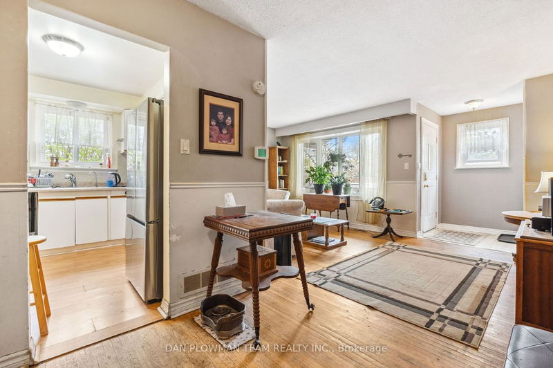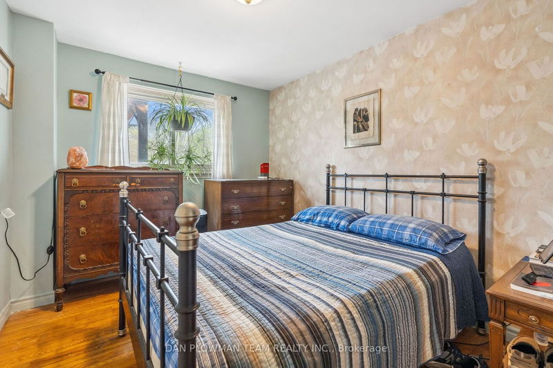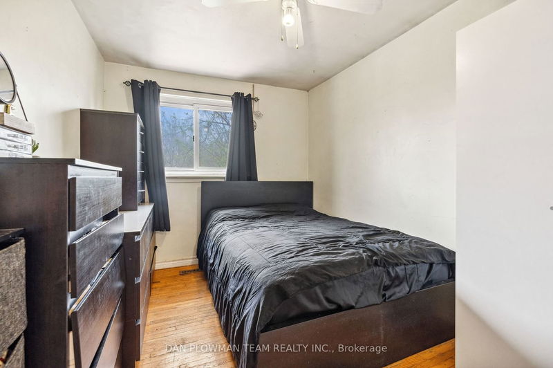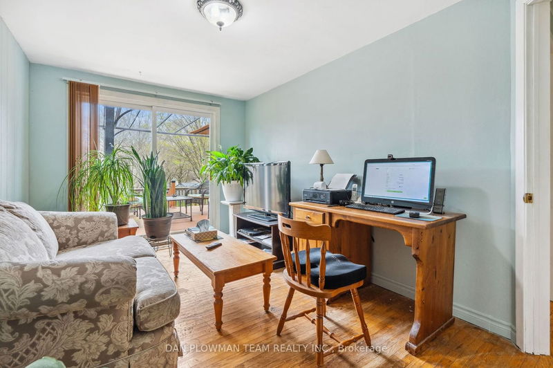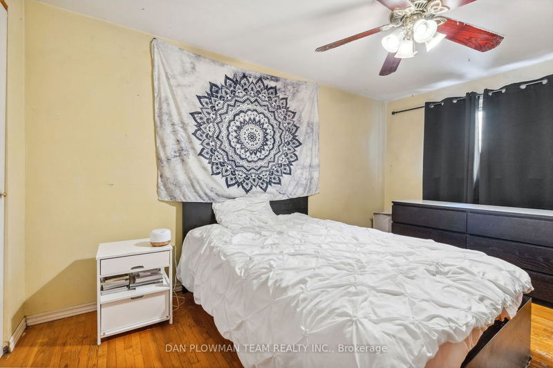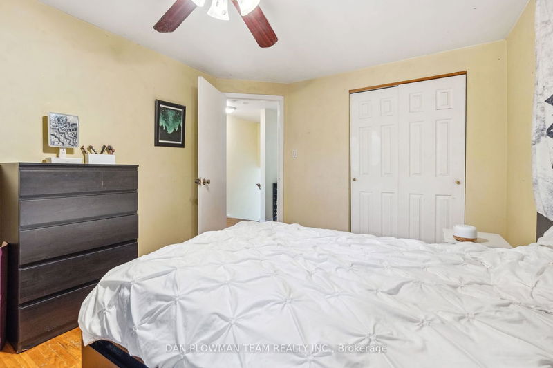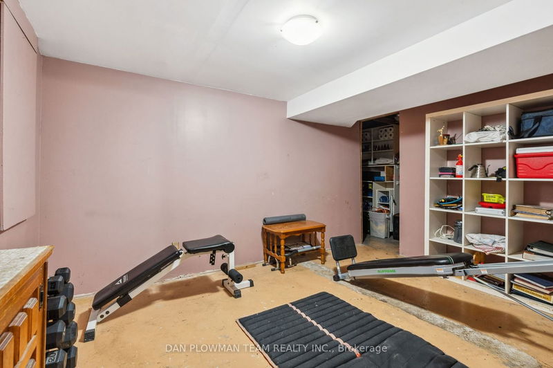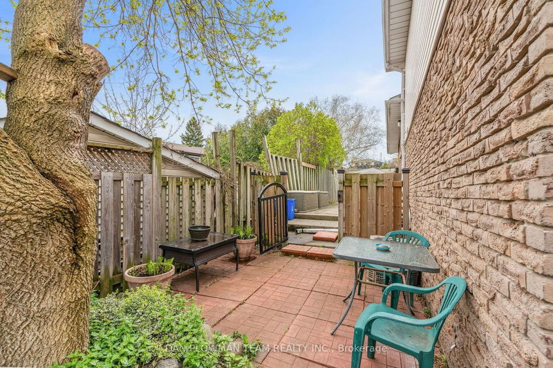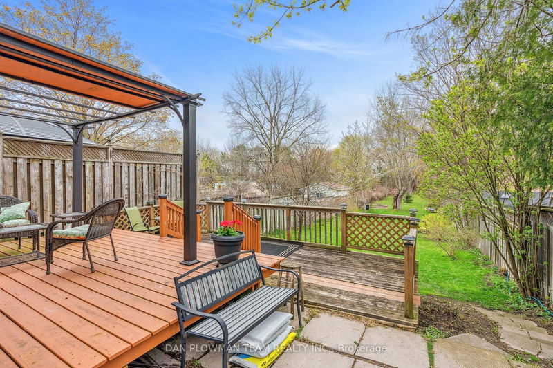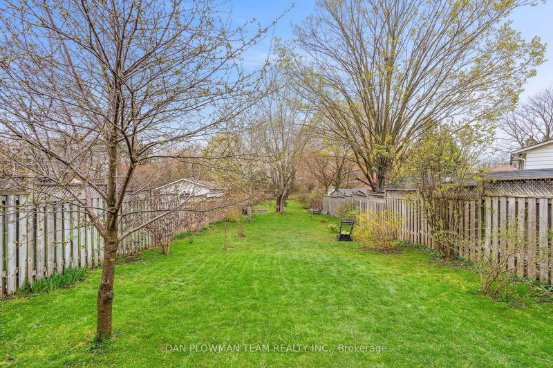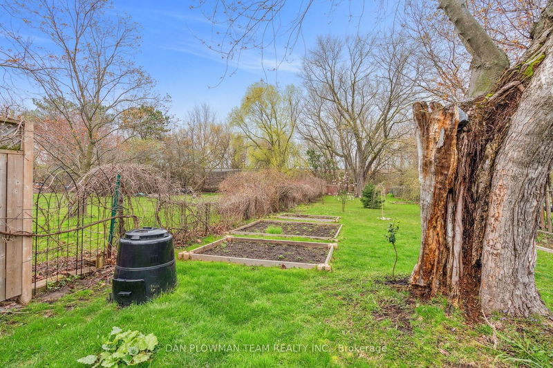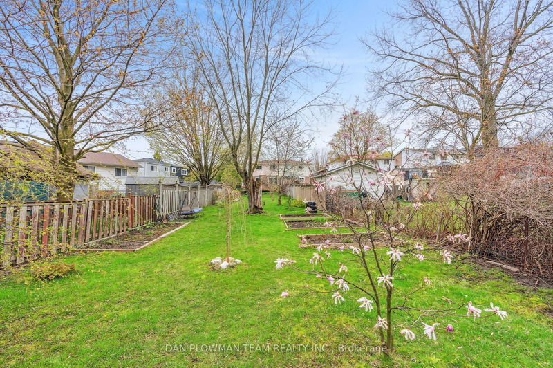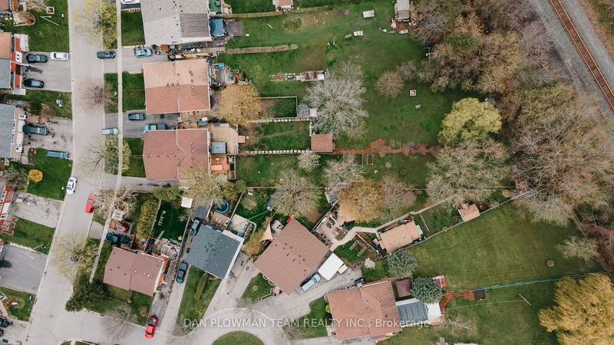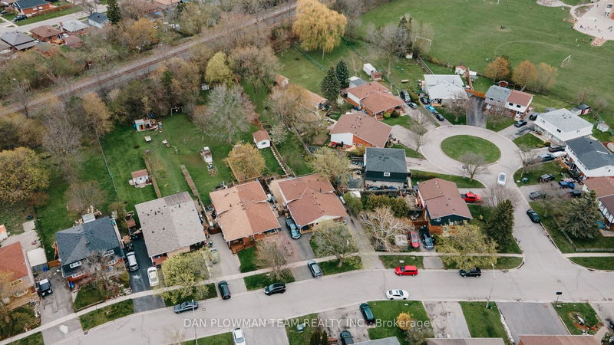Fantastic 4 Level Backsplit With Walk Out Basement And A 350' Deep Back Yard Provides Tons Of Opportunity!! Head Into The Open Concept Living & Dining Room With Hardwood Floors And A Big Bay Window Bringing In Tons Of Natural Light, Kitchen Includes Gas Stove And A Side Entrance. Upper Floor Is Equipped With 2 Spacious Bedrooms And A 4pc Bath. Head Down To The Lower Floor With An Additional 2 Bedrooms, One Of Which Includes A Walk Out To The Deck Overlooking The Huge Deep Lot Backyard Where You'll Find A Pond, Fruit Trees (Cherry X2, Peach, Hazelnut, Crabapple) Goji Berry Bush , Mulberry Bush And Kiwi And Grape Vines. You Will Also Find Some Garden Beds For Veggies And Herbs. There's Unlimited Potential In This Private Backyard! Unfinished Basement Includes Laundry Area And Tons Of Opportunity To Create Your Own Space! This Opportunity Is Unheard Of And Can Be Yours If You Act Fast Enough.
부동산 특징
- 등록 날짜: Tuesday, May 14, 2024
- 가상 투어: View Virtual Tour for 456 Sedan Crescent
- 도시: Oshawa
- 이웃/동네: Central
- 전체 주소: 456 Sedan Crescent, Oshawa, L1H 3G3, Ontario, Canada
- 거실: Hardwood Floor, Bay Window, Wainscoting
- 주방: Laminate, Backsplash, W/O To Patio
- 리스팅 중개사: Dan Plowman Team Realty Inc. - Disclaimer: The information contained in this listing has not been verified by Dan Plowman Team Realty Inc. and should be verified by the buyer.




