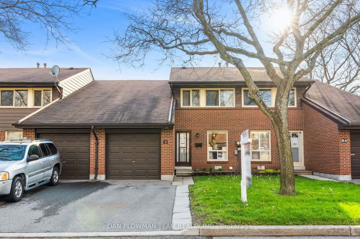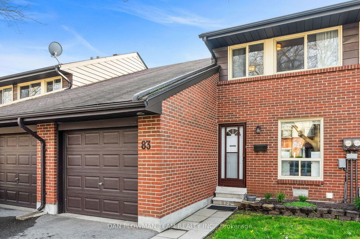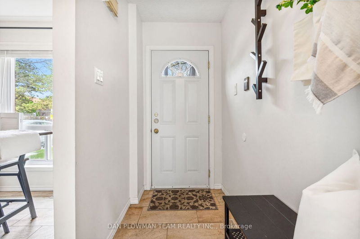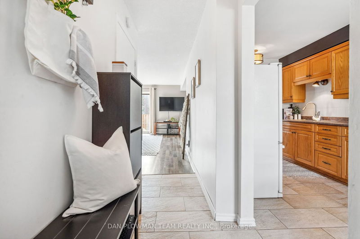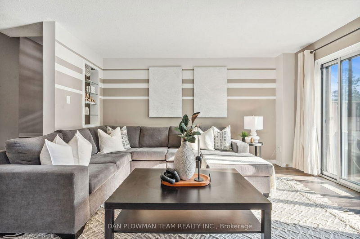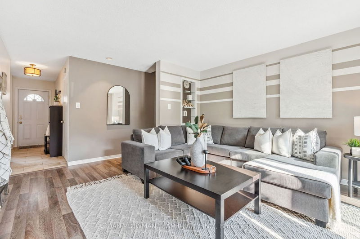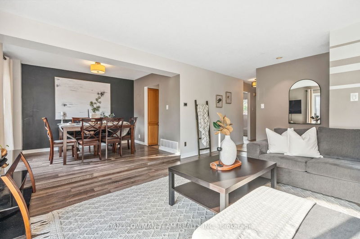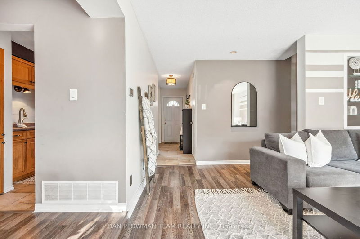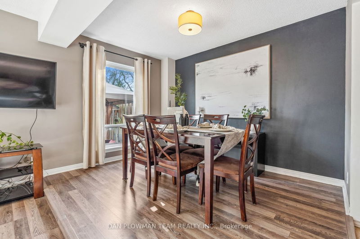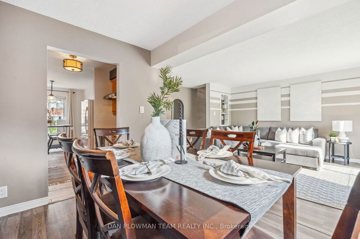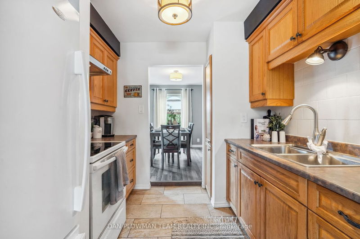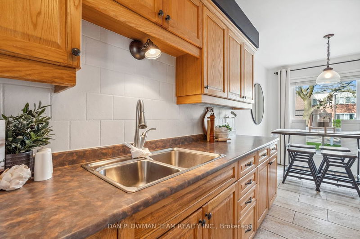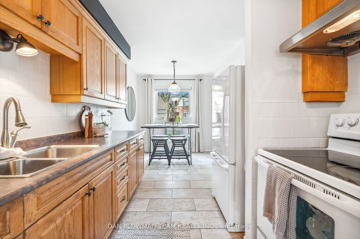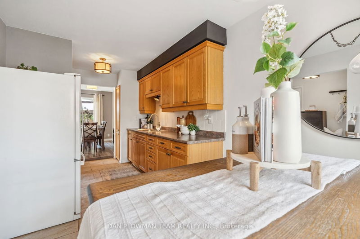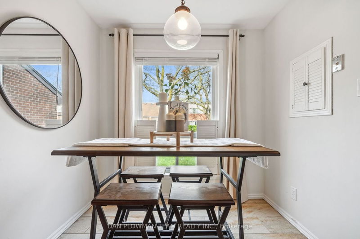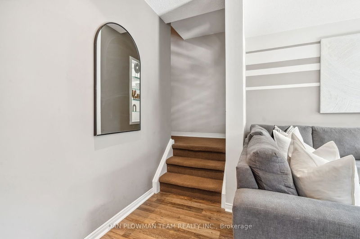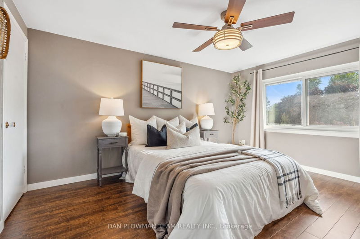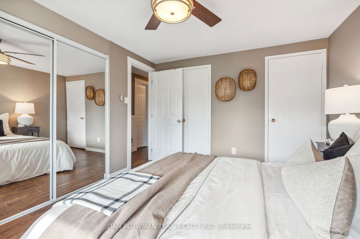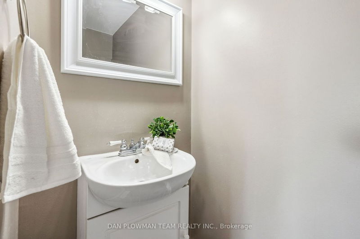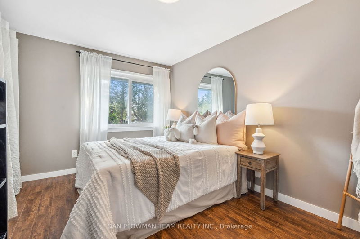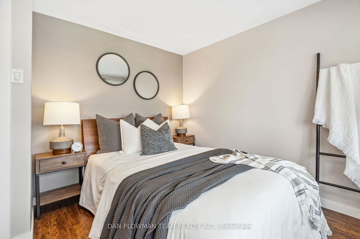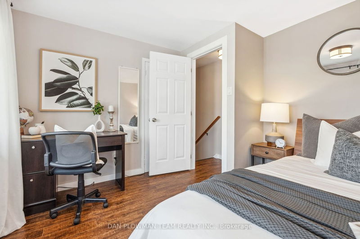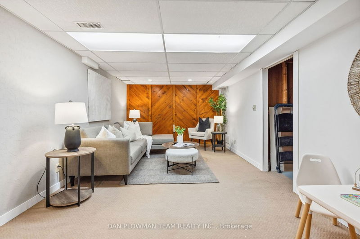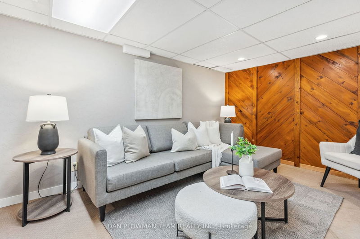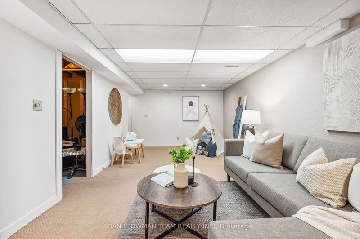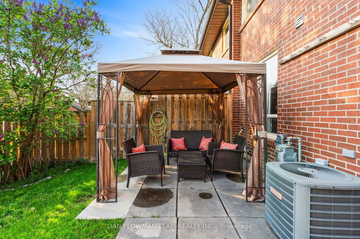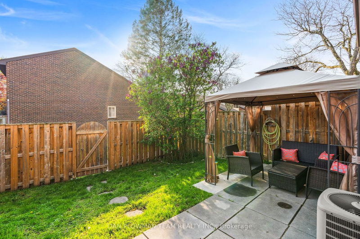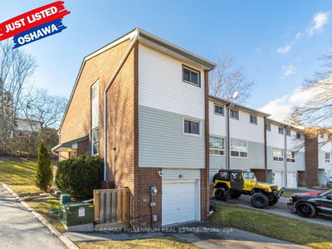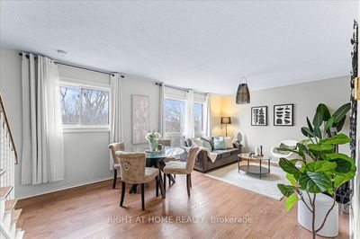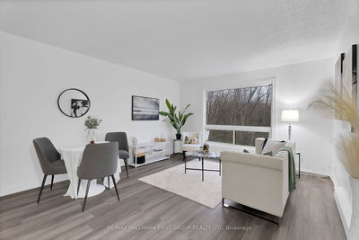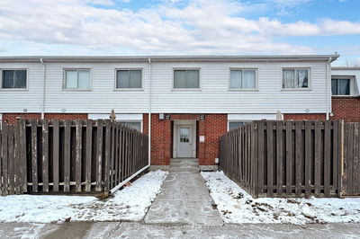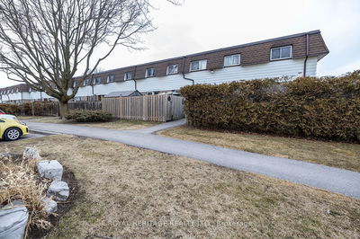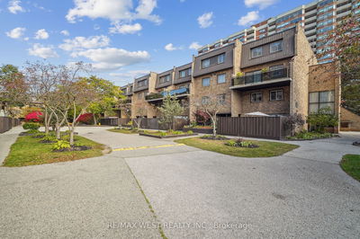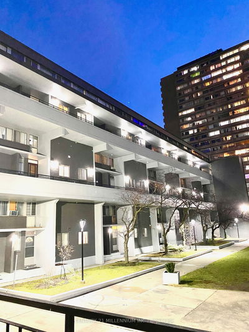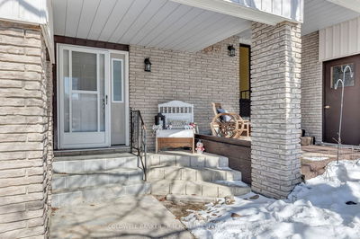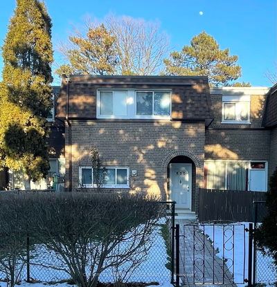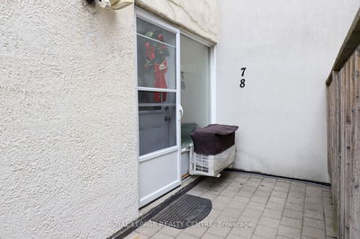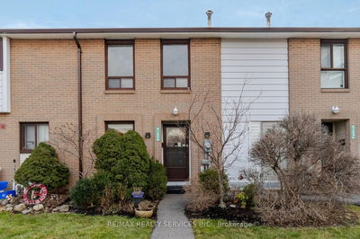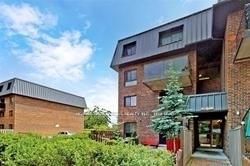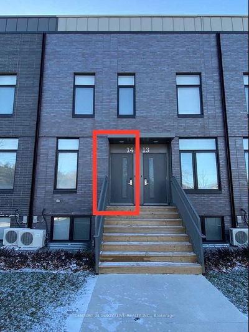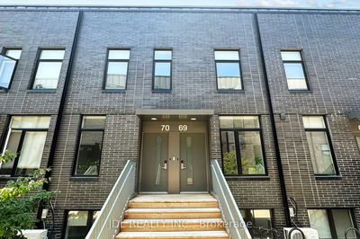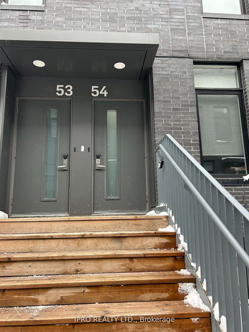83-155 Glovers Rd This Is The One For You! Nestled In A Serene Neighborhood With Mature Trees. This Brick Townhouse Features An Attached Garage And A Private Driveway. Upon Entering, You'll See The Front Door Storage Closet And Stylish Laminate Flooring That Extends Throughout The Home. The Kitchen, Equipped With A Window And Tile Flooring, Offers A Bright And Functional Space. Adjacent To The Kitchen, The Dining Room Has A Window Giving You A Lovely View Of The Backyard. Step Down Into The Cozy Living Room Where A Sliding Glass Door Opens To A Fully Fenced Backyard And Patio, Ideal For Relaxation Or Hosting Gatherings. Upstairs, The Home Offers Three Bedrooms And A 4-Piece Bathroom, Providing Ample Space For Family And Guests. The Primary Bedroom Features A Convenient 2-Piece Ensuite, Adding A Touch Of Privacy. Heading Down To The Basement There's A Recreation Room Alongside Storage, Completing This Delightful Home.
부동산 특징
- 등록 날짜: Wednesday, May 15, 2024
- 가상 투어: View Virtual Tour for 83-155 Glovers Road
- 도시: Oshawa
- 이웃/동네: Samac
- 전체 주소: 83-155 Glovers Road, Oshawa, L1G 7A4, Ontario, Canada
- 주방: Tile Floor, Eat-In Kitchen, Window
- 거실: Laminate, Combined W/Dining, W/O To Patio
- 리스팅 중개사: Dan Plowman Team Realty Inc. - Disclaimer: The information contained in this listing has not been verified by Dan Plowman Team Realty Inc. and should be verified by the buyer.

