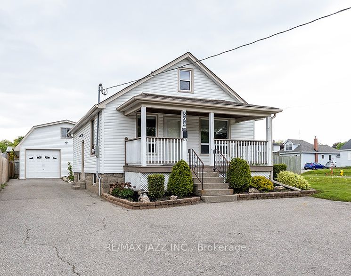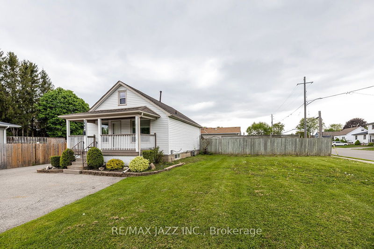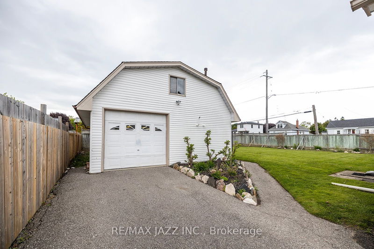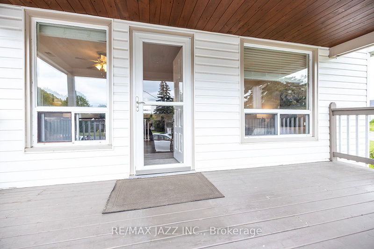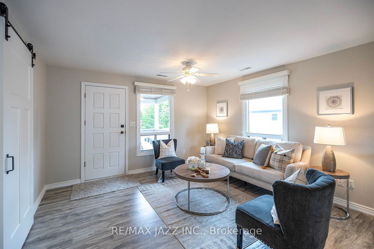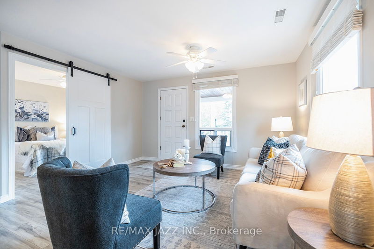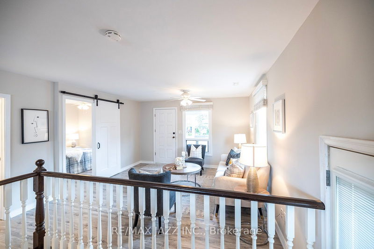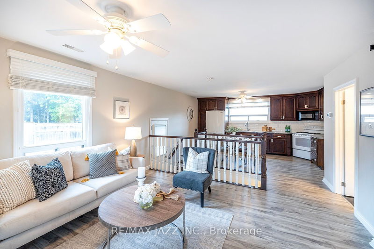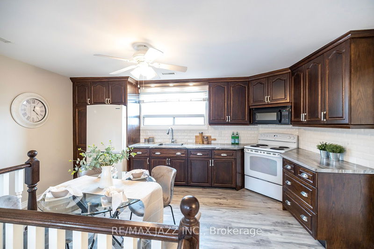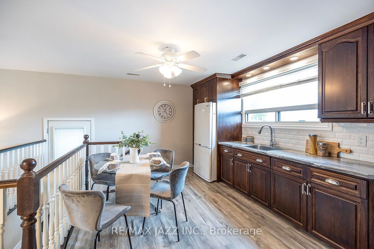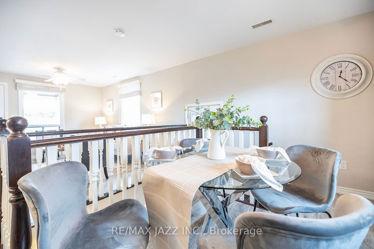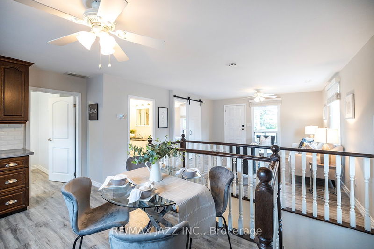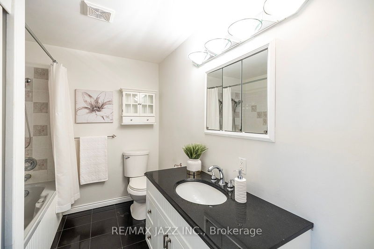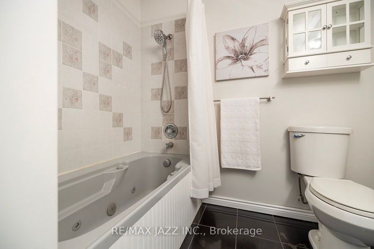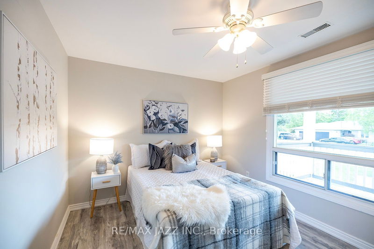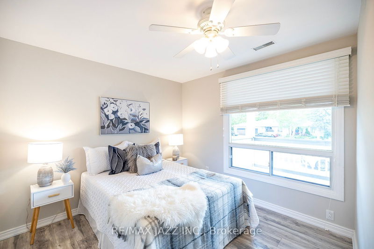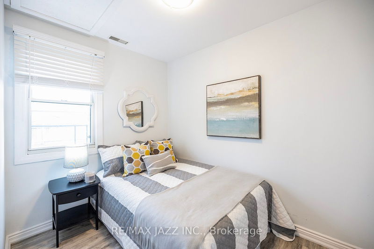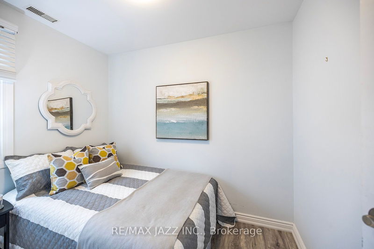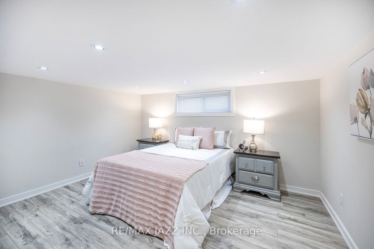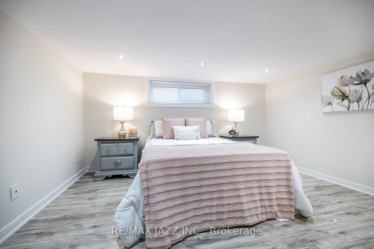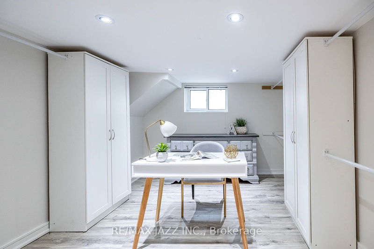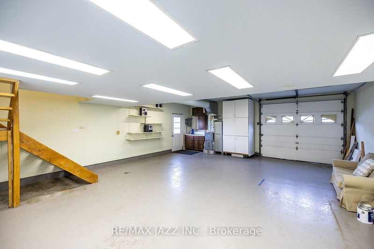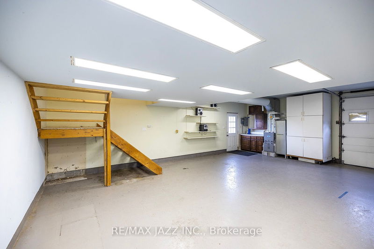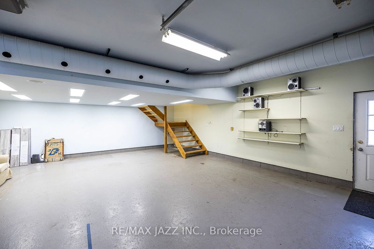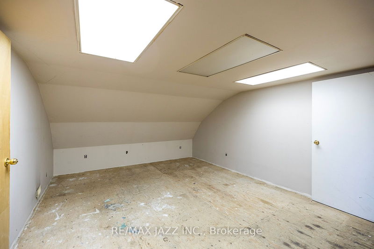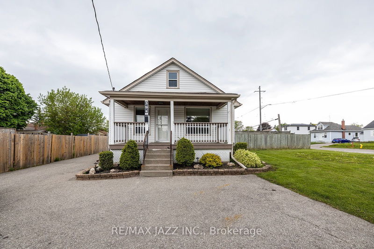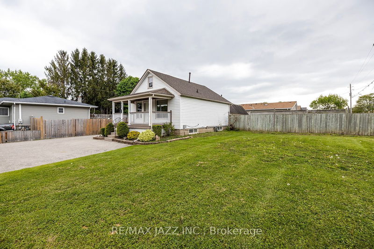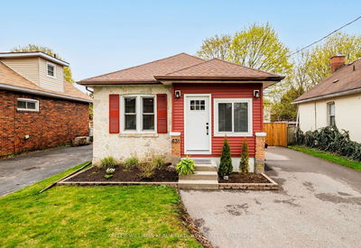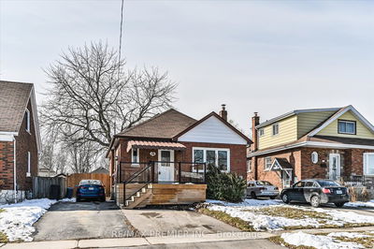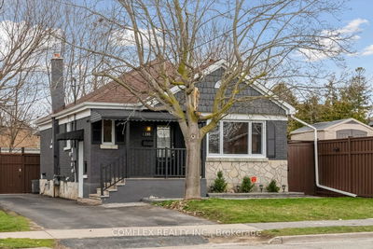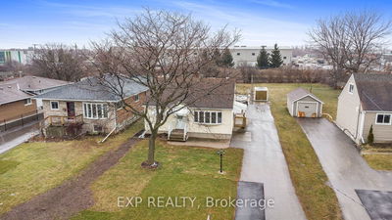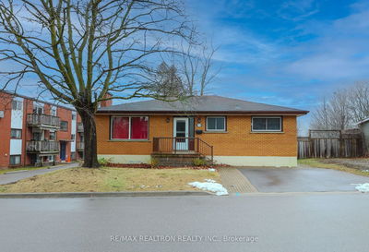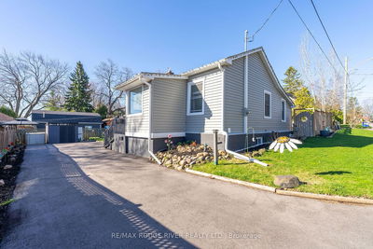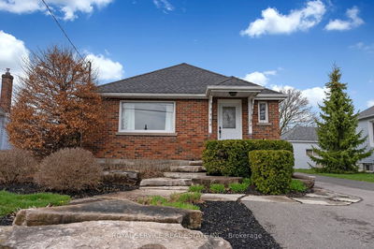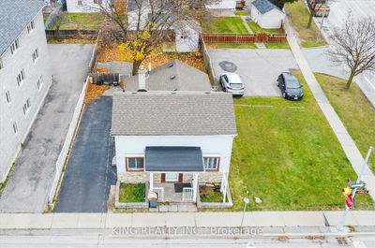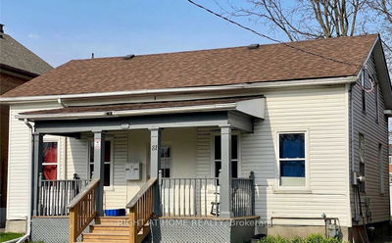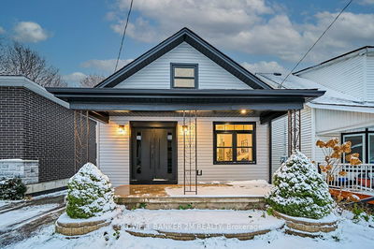Double-wide 80 foot lot in the preferred McLaughlin community of Oshawa with severance possibility. This property features an incredible and one-of-a-kind oversized 3-4 car 24x30 detached garage/workshop with a full 2nd floor loft area. The garage is fully hydro-equipped with its own furnace - this is the ideal space for any mechanic, contractor, home business owner or turn it into a secondary garden suite - the possibilities are endless. Lovely bungalow with 2+2 bedrooms and large open concept main floor that features a large living room area, renovated kitchen, renovated 4 piece main floor bath with jacuzzi tub, fully finished basement with 2 additional bedrooms and its own separate entrance. The extra large basement bedroom features a walk-in closet or home office space, upgraded gas furnace and so much more. This home is move-in ready in an excellent location only minutes to schools, parks, shopping, the 401 and is across the street from the Oshawa Golf Club and sits on a Massive 155 foot deep lot with extra large driveway suitable for 10 parked cars. Lovely covered front porch area and so much more!
부동산 특징
- 등록 날짜: Thursday, May 16, 2024
- 가상 투어: View Virtual Tour for 394 Park Road N
- 도시: Oshawa
- 이웃/동네: McLaughlin
- 전체 주소: 394 Park Road N, Oshawa, L1J 4M4, Ontario, Canada
- 거실: Laminate, Ceiling Fan, Open Concept
- 주방: Laminate, Backsplash, Ceiling Fan
- 리스팅 중개사: Re/Max Jazz Inc. - Disclaimer: The information contained in this listing has not been verified by Re/Max Jazz Inc. and should be verified by the buyer.

