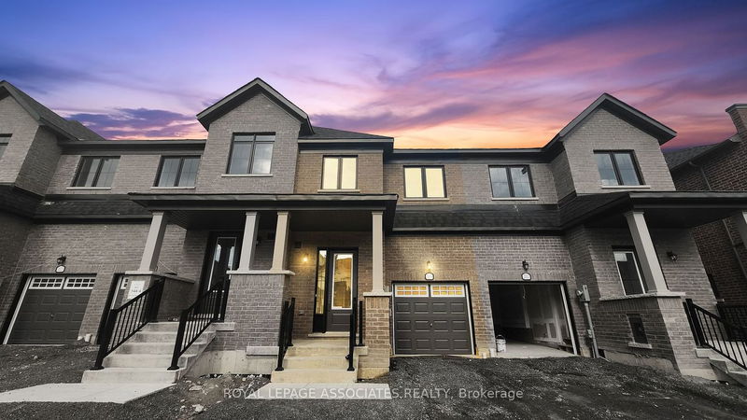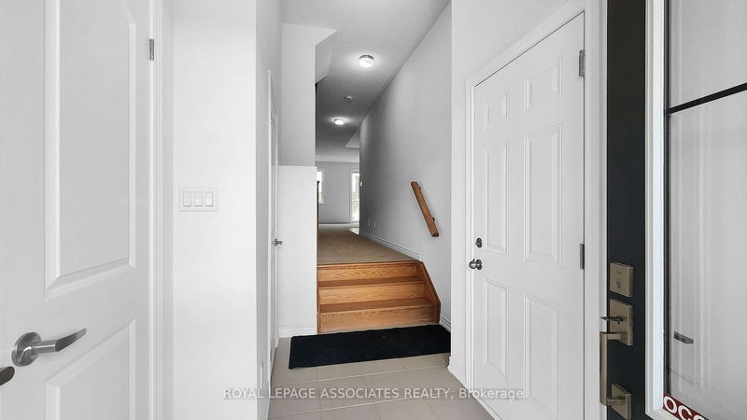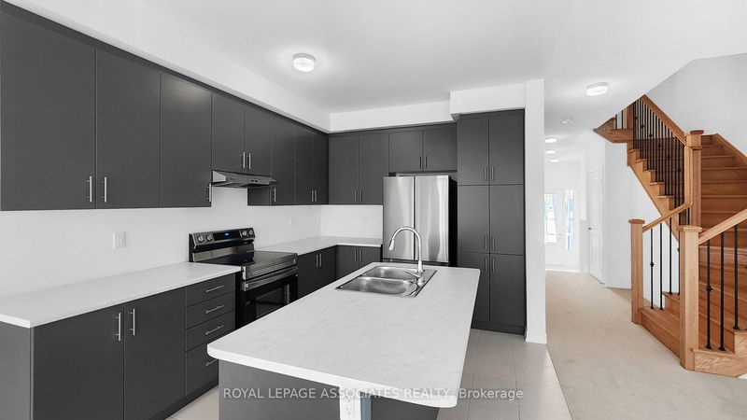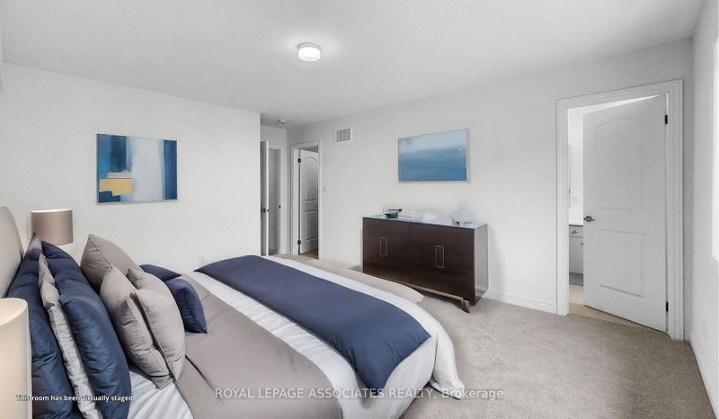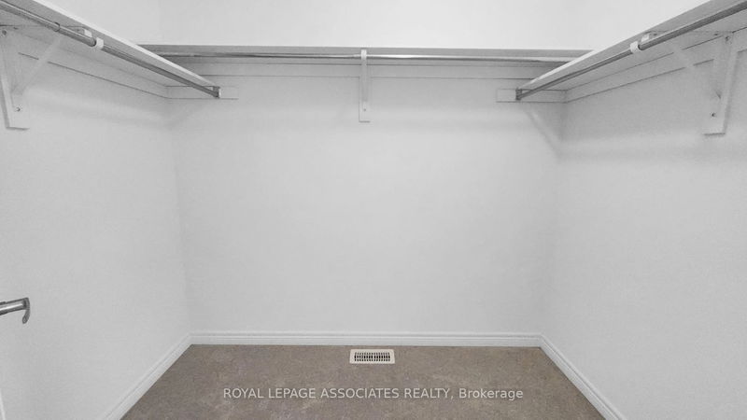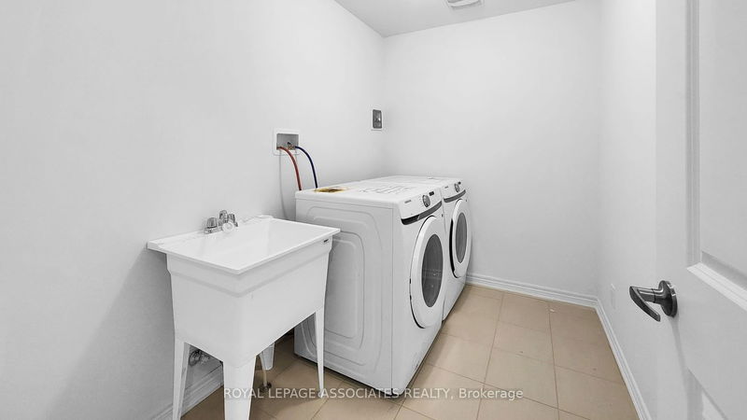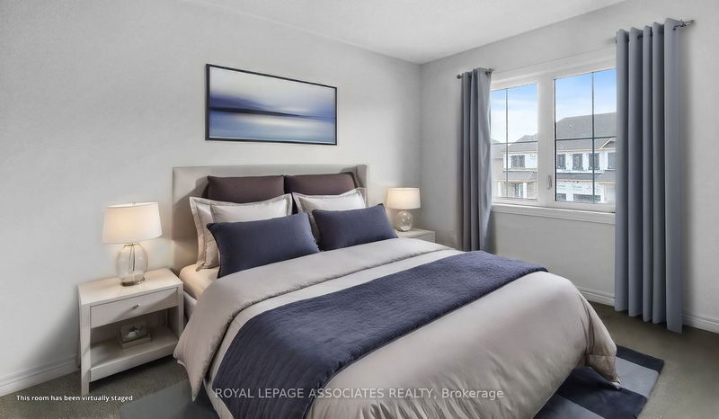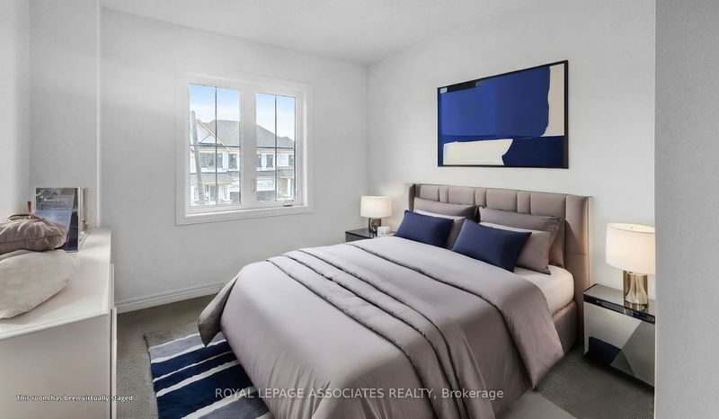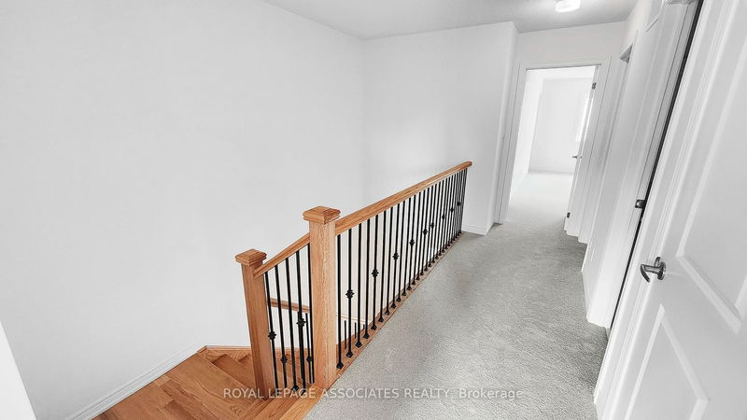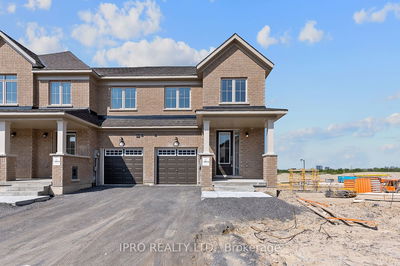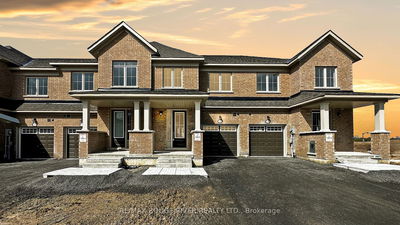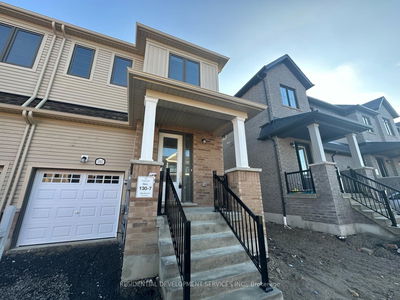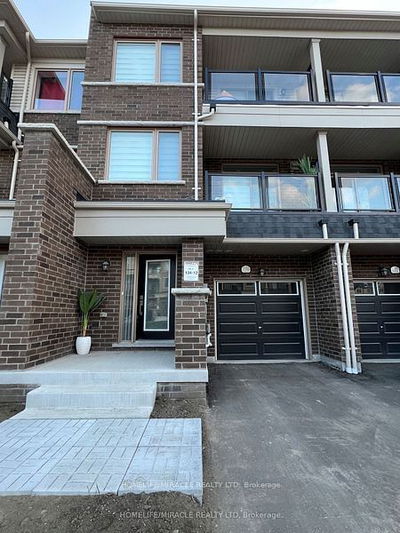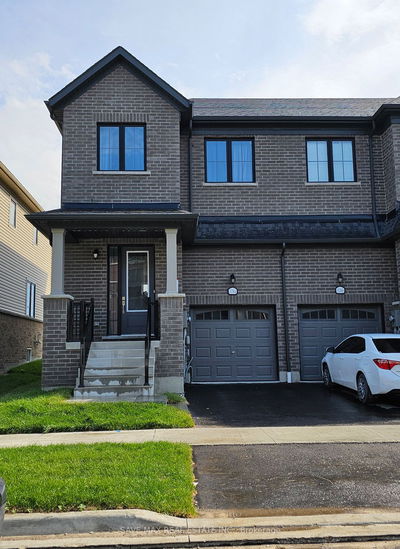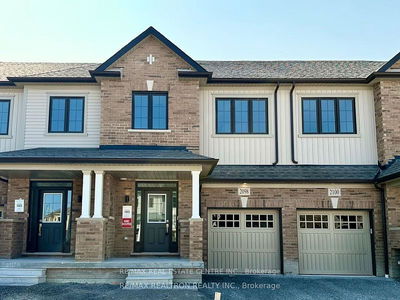Welcome to your new home in North Kedron Oshawa, where comfort and convenience meet. This Brand-New townhouse offers a modern lifestyle with brand new appliances, zebra blinds, and a garage door opener, all ready for you to enjoy. Step inside your home to discover an open-concept living and dining area, complete with large windows and 9-foot ceilings for a bright and airy feel. Upstairs, the primary ensuite features a double sink upgrade and standing glass shower, while the laundry room is conveniently located on the same floor. You can also access the garage through inside of your home! Situated in a developing community, you're just 5 minutes away from major amenities and big box stores, making errands a breeze. Plus, Durham Transit is steps away! Don't miss out on this opportunity to embrace modern living in a prime location!
부동산 특징
- 등록 날짜: Thursday, May 16, 2024
- 도시: Oshawa
- 이웃/동네: Kedron
- 중요 교차로: Harmony Road & Conlin Road E.
- 전체 주소: 2019 Verne Bowen Street, Oshawa, L1L 0S1, Ontario, Canada
- 거실: Main
- 주방: Main
- 리스팅 중개사: Royal Lepage Associates Realty - Disclaimer: The information contained in this listing has not been verified by Royal Lepage Associates Realty and should be verified by the buyer.

