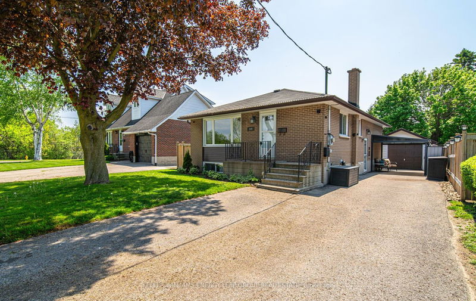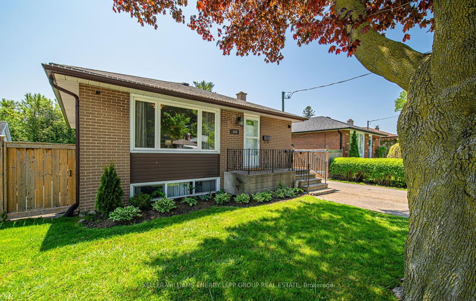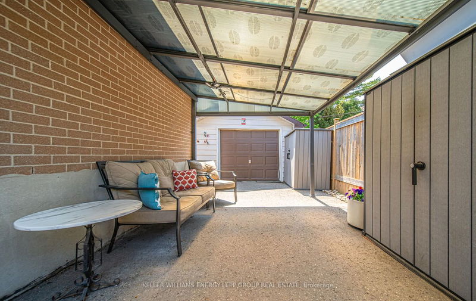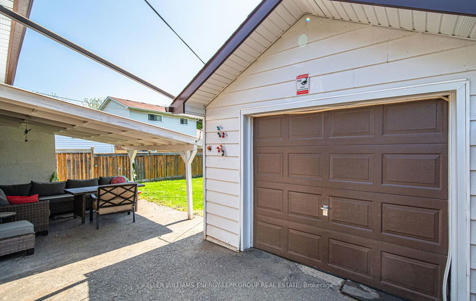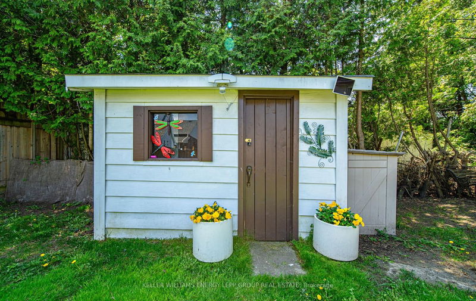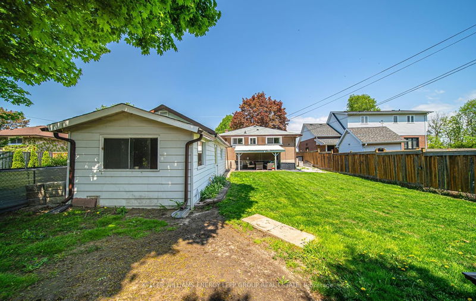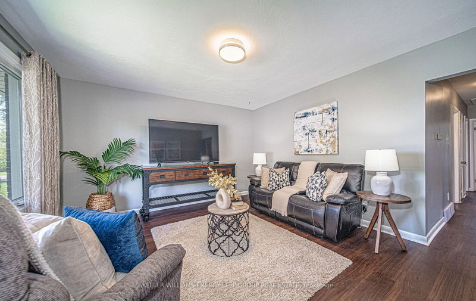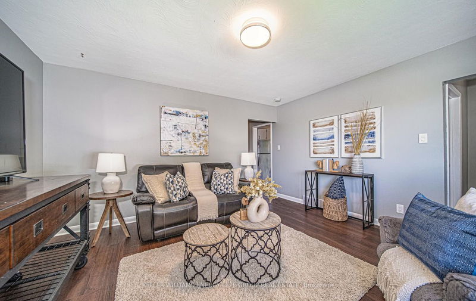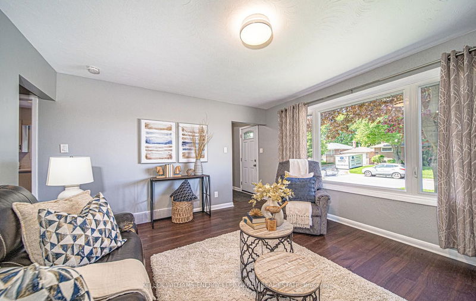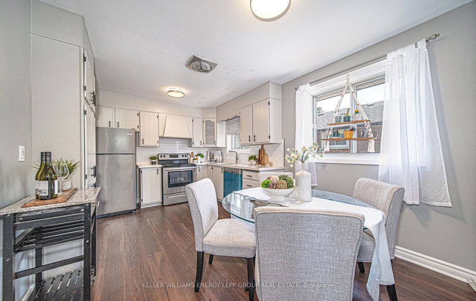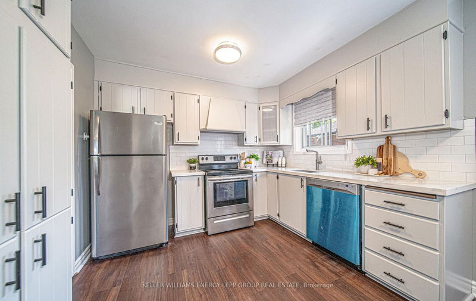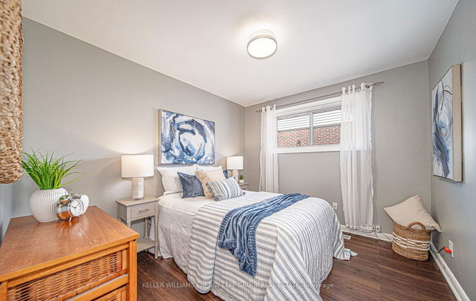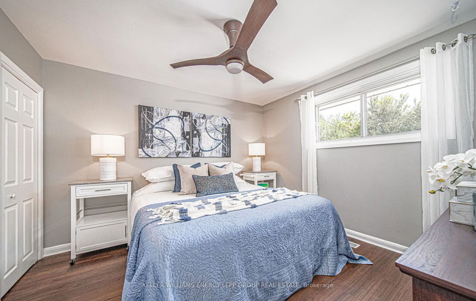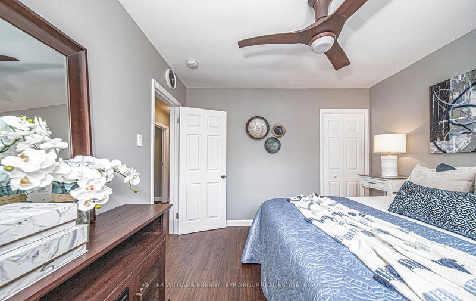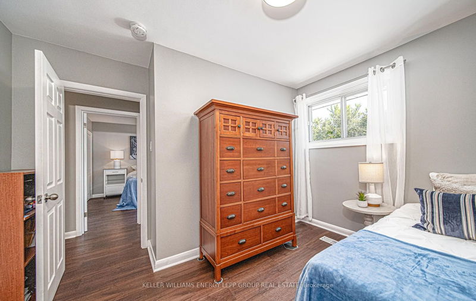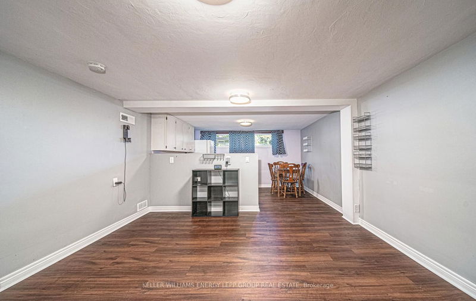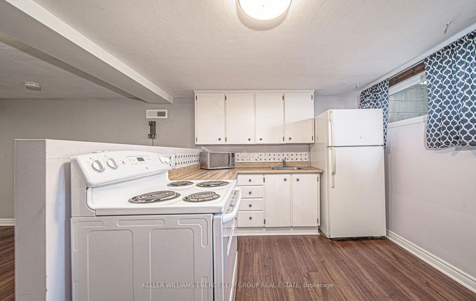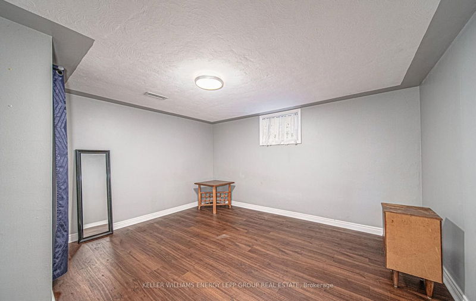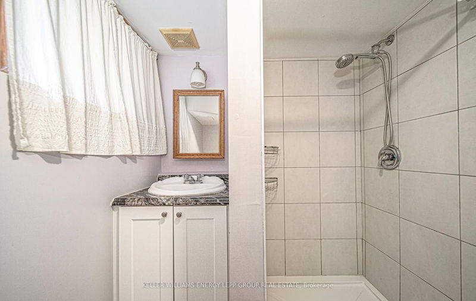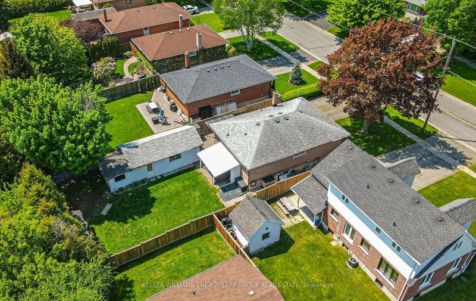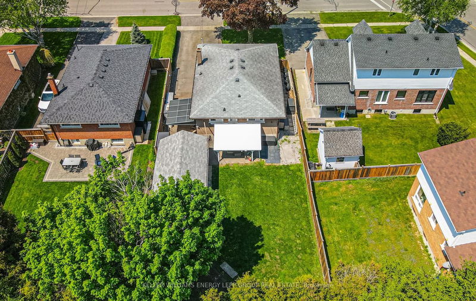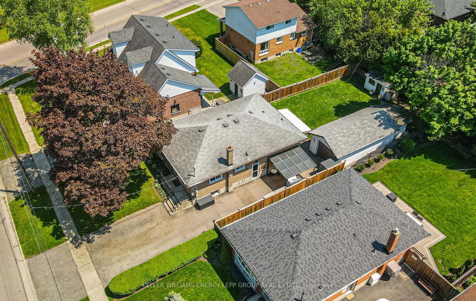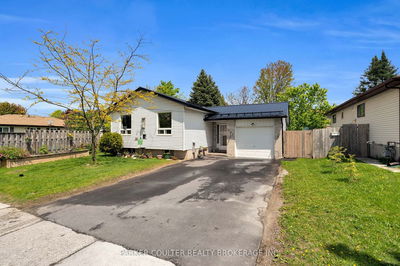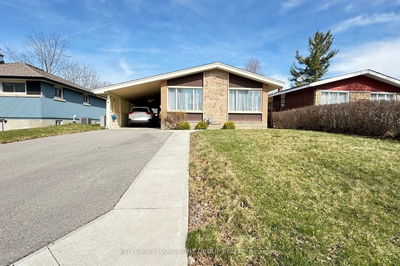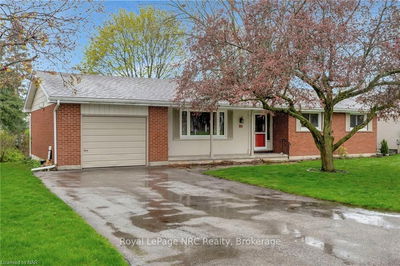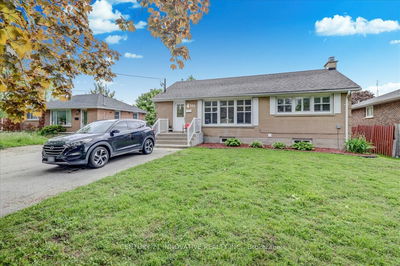Incredible Opportunity! This charming all-brick legal duplex boasts 3+1 bedrooms, 2 bathrooms, and is located in a highly desirable Oshawa neighborhood. Situated on a generous lot just steps away from schools, parks, golf course, transit, shopping, and other amenities. The main floor features laminate flooring, a bright family room with large windows, a newly renovated kitchen with backsplash, dining area, three bedrooms, and a four-piece bathroom. The separate entrance second unit offers an open concept recreation room, kitchen with windows and eat-in area, bedroom with closet, and a three-piece bathroom. Outside, you'll find a spacious detached garage, a fenced backyard with trees, covered patio, and a shed for extra storage. The front yard features huge green lawn with mature tree and a large driveway for parking. This property provides ample space for a growing family or the opportunity for rental income. Click on the realtor's link to view the video, 3d tour and feature sheet. Preemptive Offer Received, Reviewing Fri May 24th @ 7pm. Open House Sat May 24th Cancelled.
부동산 특징
- 등록 날짜: Tuesday, May 21, 2024
- 가상 투어: View Virtual Tour for 309 Marion Avenue
- 도시: Oshawa
- 이웃/동네: McLaughlin
- 중요 교차로: Rossland Rd/ Park Rd
- 전체 주소: 309 Marion Avenue, Oshawa, L1J 3A8, Ontario, Canada
- 가족실: Large Window, Laminate
- 주방: O/Looks Dining, Backsplash, Quartz Counter
- 주방: Combined W/Dining, Above Grade Window
- 리스팅 중개사: Keller Williams Energy Lepp Group Real Estate - Disclaimer: The information contained in this listing has not been verified by Keller Williams Energy Lepp Group Real Estate and should be verified by the buyer.


