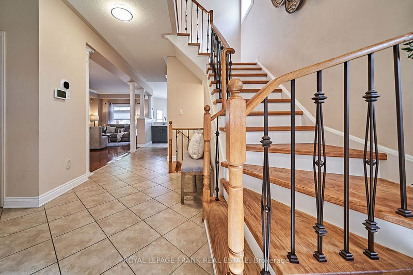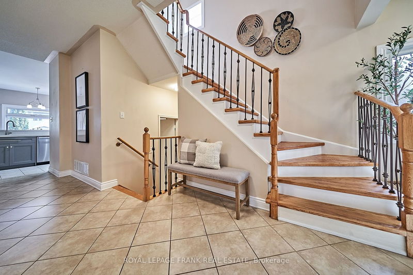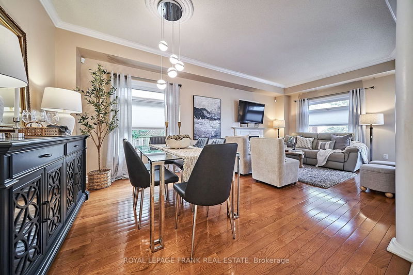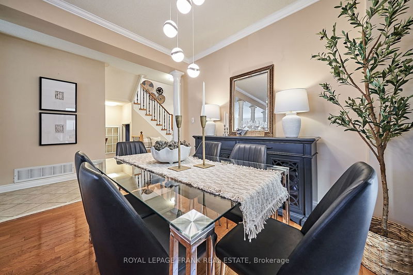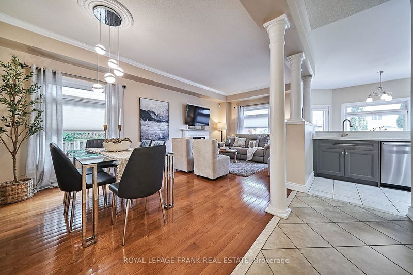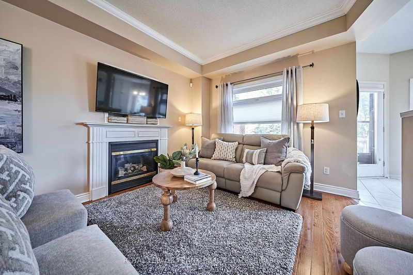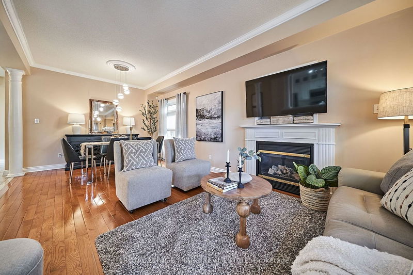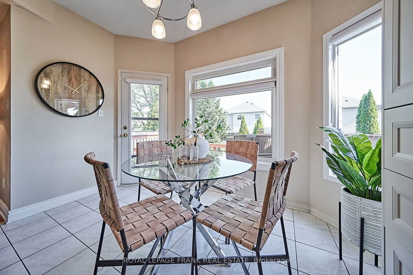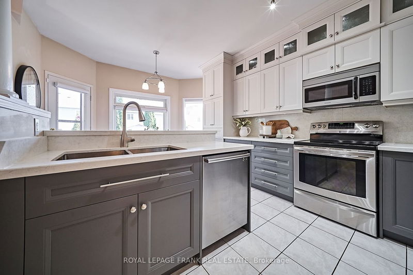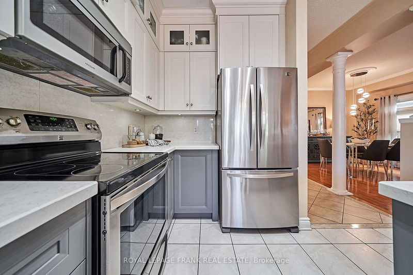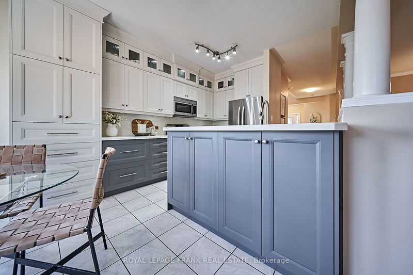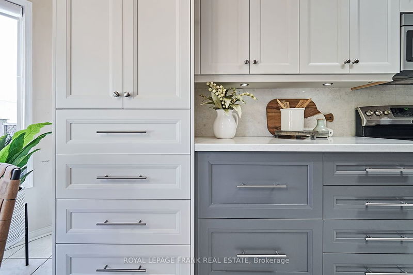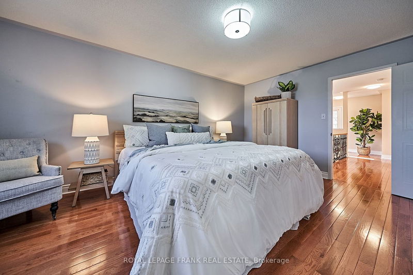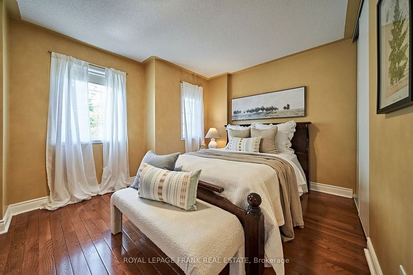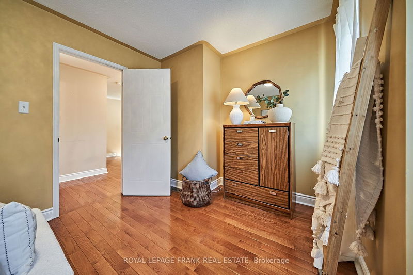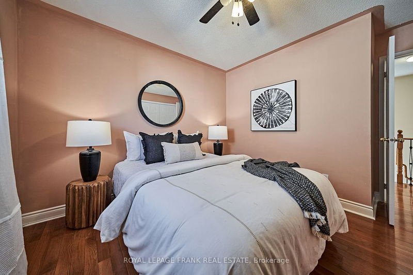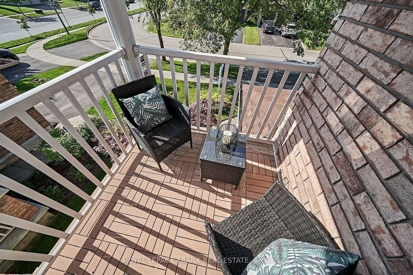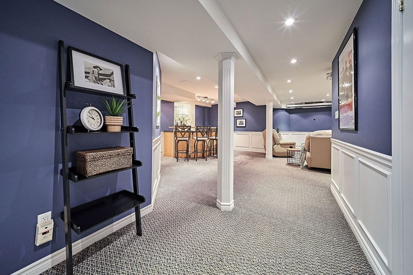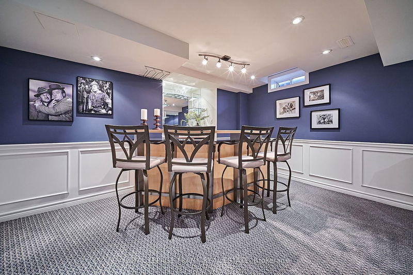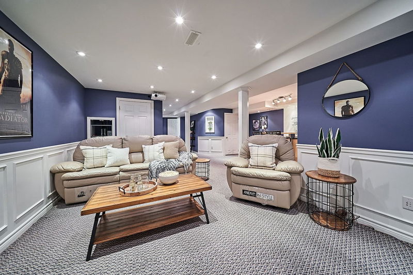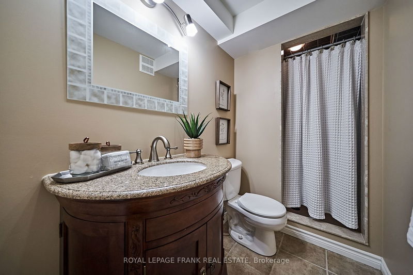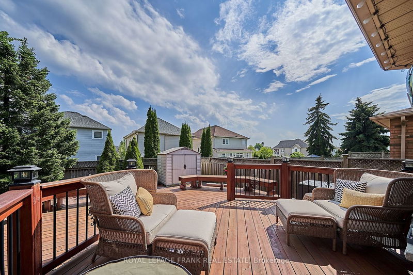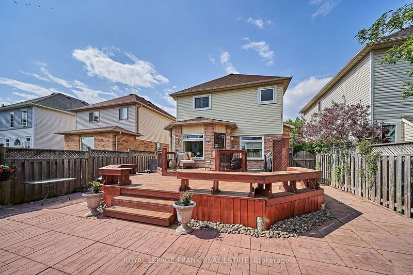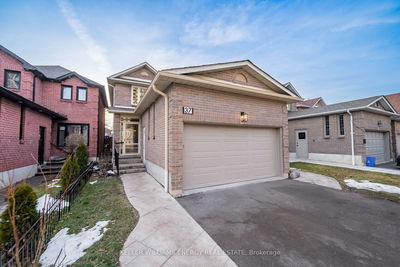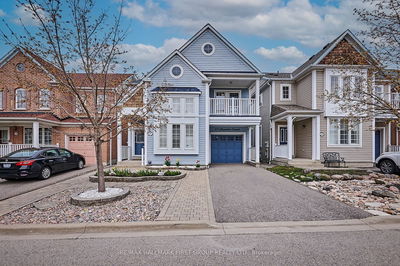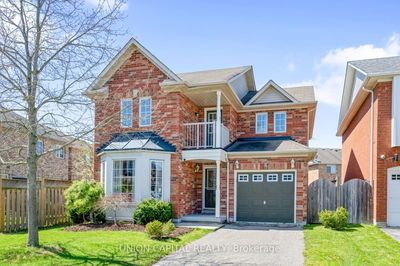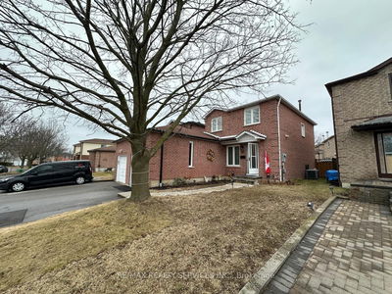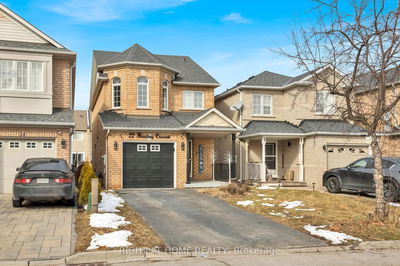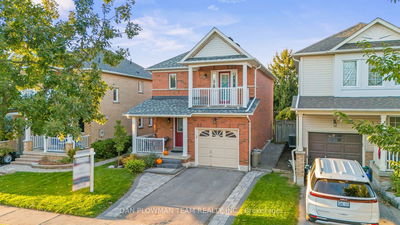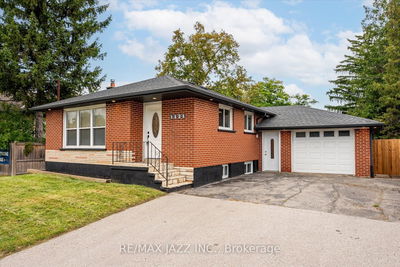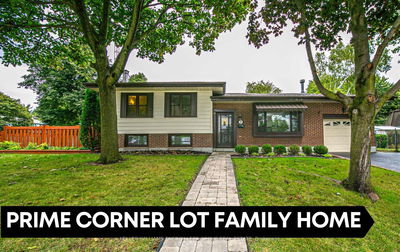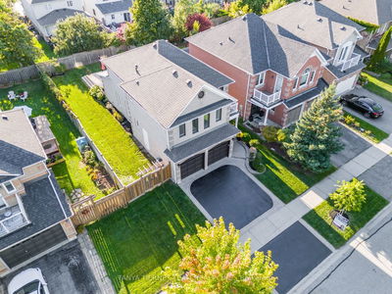Welcome To 109 Point Hope Place In The Desirable Whitby Shores Community! This Stunning 3-Bedroom, 4 Bathroom Home Boasts Gleaming Hardwood & Ceramic Floors On The Main & Upper Levels, Adding Elegance And Durability To The Living Spaces. As You Enter, A Stunning Wood Staircase With Iron Pickets Establishes A Welcoming Ambiance. The Gorgeous Renovated Kitchen Features Ample Storage And Quartz Countertops, Perfect For Both Everyday Cooking And Entertaining Guests. The Home Also Includes A Fully Finished Basement With A Wet Bar And A Convenient 3-Piece Bathroom, Ideal For Guests Or Additional Family Members. Further Notable Features Include A Primary Bedroom With Ensuite And Walk-In Closet. Step Outside To Enjoy The Backyard Boasting A Spacious Bi-Level Deck, Perfect For Outdoor Entertaining. With Very Little Outdoor Maintenance Required, You Can Spend More Time Enjoying The Incredible Community Offerings Such As Top-Rated Schools, Proximity To The Beach & Waterfront Trails, And The Abilities Centre For Fitness And Recreation Activities. In Addition, Ample Parking Is Provided With The 2-Car Garage And Double-Wide Driveway. Enjoy Convenient Commuting Options With Minutes To The Nearby GO Train Station, As Well As Quick Access To Highways 401 And 412, Simplifying Travel For Residents On The Go.
부동산 특징
- 등록 날짜: Wednesday, May 22, 2024
- 가상 투어: View Virtual Tour for 109 Point Hope Place
- 도시: Whitby
- 이웃/동네: Port Whitby
- 전체 주소: 109 Point Hope Place, Whitby, L1N 9P8, Ontario, Canada
- 주방: Ceramic Floor, Quartz Counter, Backsplash
- 거실: Hardwood Floor, Gas Fireplace, Open Concept
- 리스팅 중개사: Royal Lepage Frank Real Estate - Disclaimer: The information contained in this listing has not been verified by Royal Lepage Frank Real Estate and should be verified by the buyer.


