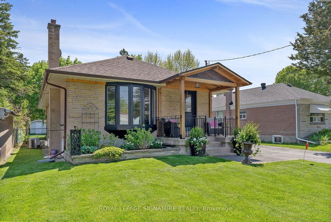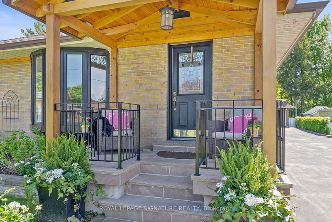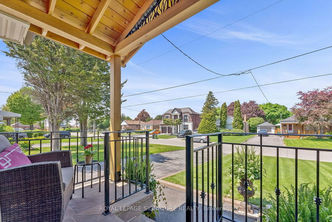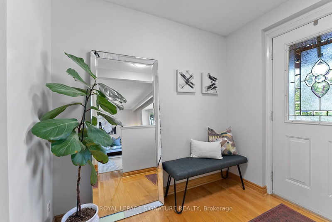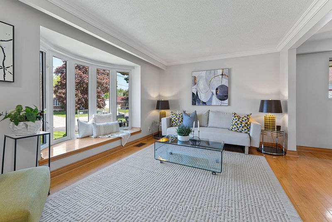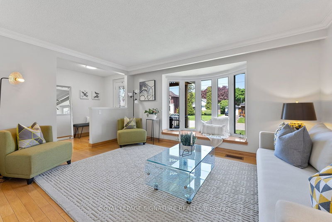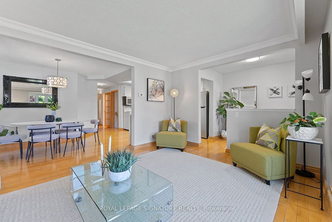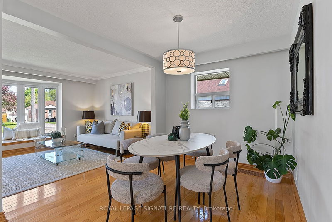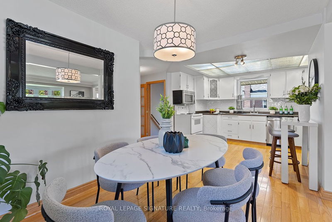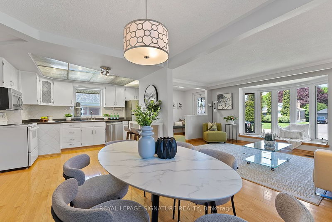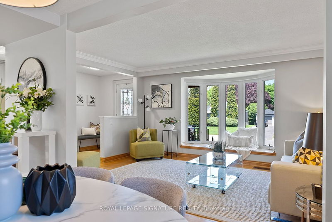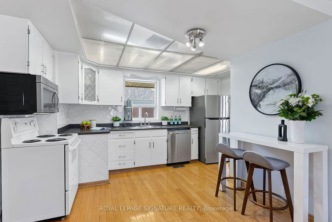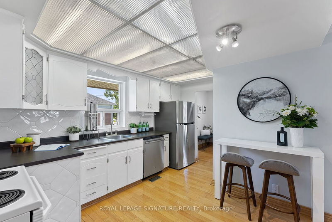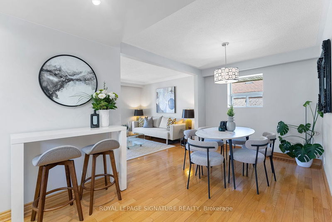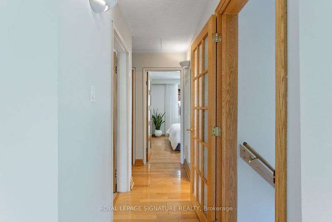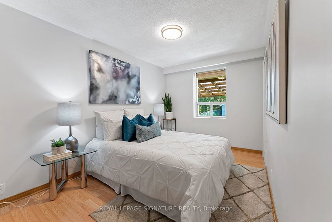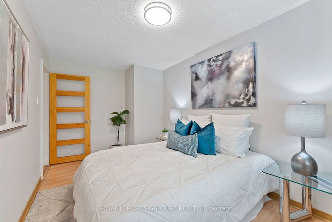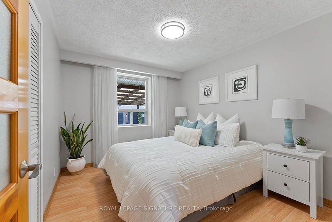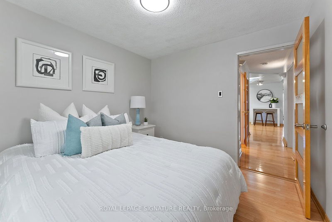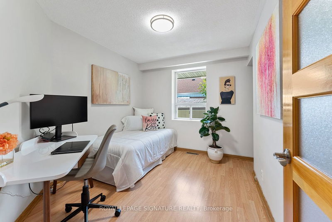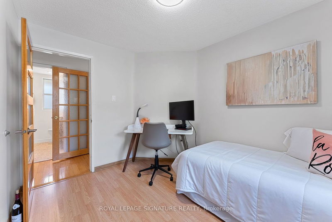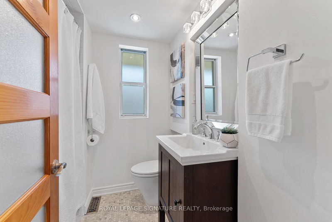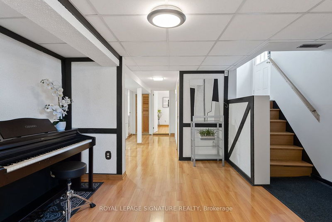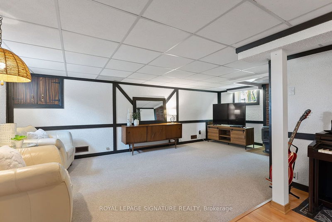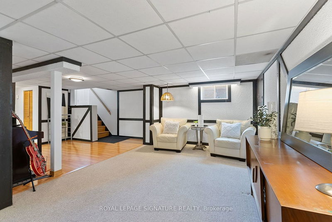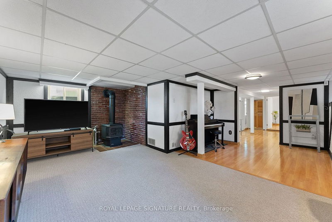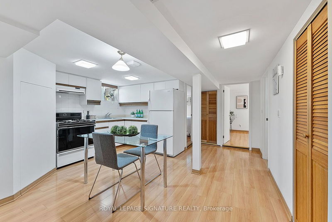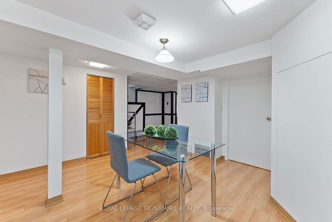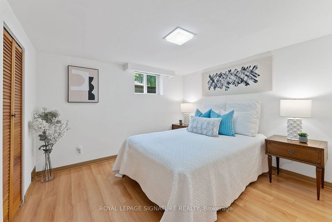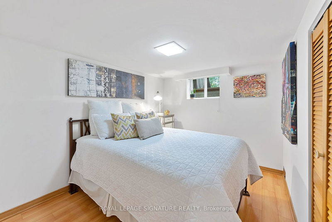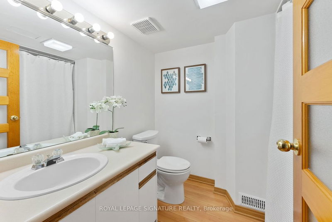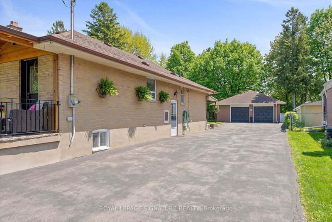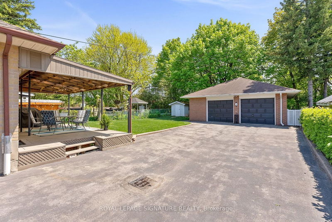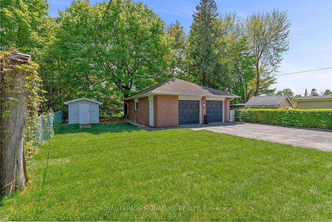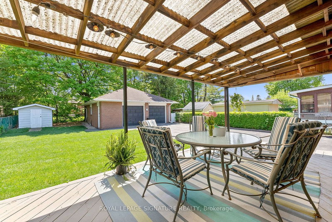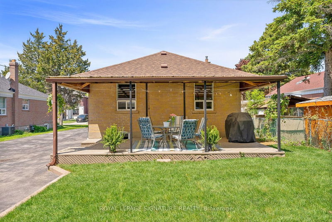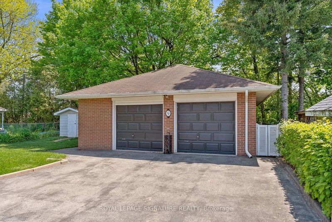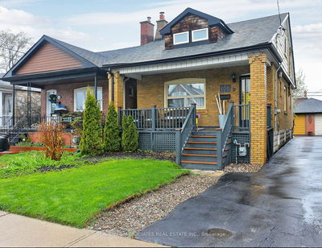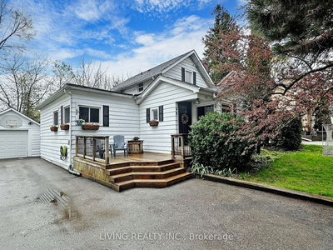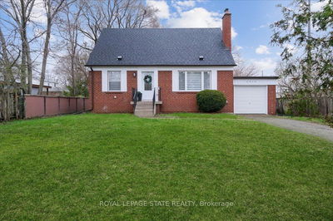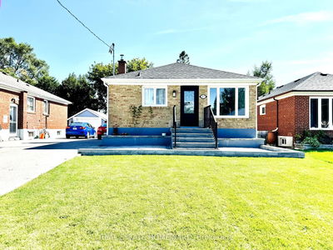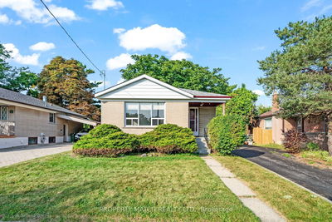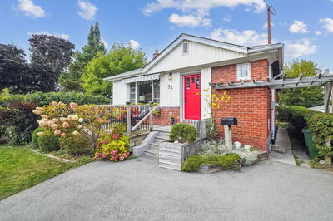Available For The First Time In 61 Years, This Immaculately Kept Detached Home Has Been Freshly Repainted & Shows Genuine & Rare Pride Of Ownership! Open Concept Main Floor Ideal For Entertaining. Separate Entrance To The Basement With A 2nd Kitchen, 2nd Bathroom & 2 Bedrooms, Great For In-Law Suite Or Anyone Wanting Income Potential After Some Retrofit. Just Steps From The Eglinton Go Station or TTC along Kingston Road, You Have Access To All Essentials (Groceries, Banks, Pharmacy, Restaurants, Schools etc.) Insulated Garage Built On Solid & Deep Foundation Is Great For Workshop, Storing Exotic Cars & More! No Shortage Of Guest Parking With The Surface Parking That Fits Another Dozen Of Cars. Freshly Sodded Backyard With Shed Included. Front Porch Built In 2020 Is Perfect For Shade, BBQ Dinners & Cocktails! Potential To Add A Pool. This Is A Great Turn Key Opportunity For First Time Home Buyers & Developers Seeking To Build A Dream Home On A Rarely Available Estate Lot Alike! Offer night 05/30/2024 @ 6PM. Please Register By 5PM
부동산 특징
- 등록 날짜: Thursday, May 23, 2024
- 도시: Toronto
- 이웃/동네: Cliffcrest
- 중요 교차로: Mccowan Road & Kingston Road
- 전체 주소: 9 Glen Muir Drive, Toronto, M1M 2C6, Ontario, Canada
- 거실: Bow Window, Hardwood Floor, Open Concept
- 주방: Stainless Steel Appl, Open Concept, Hardwood Floor
- 거실: Broadloom, Fireplace, Open Concept
- 주방: Eat-In Kitchen, Open Concept, Broadloom
- 리스팅 중개사: Royal Lepage Signature Realty - Disclaimer: The information contained in this listing has not been verified by Royal Lepage Signature Realty and should be verified by the buyer.

