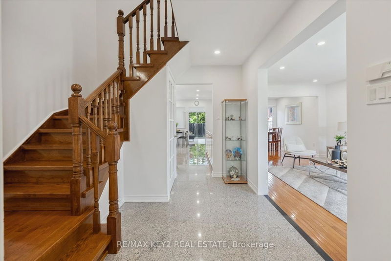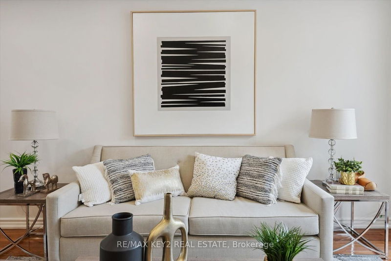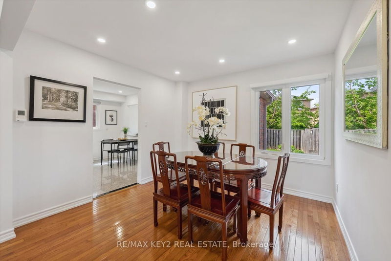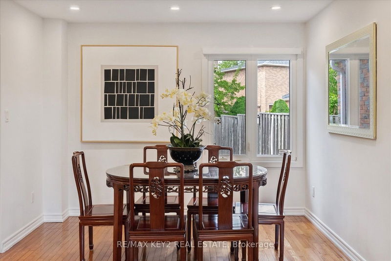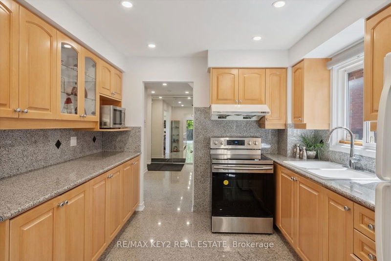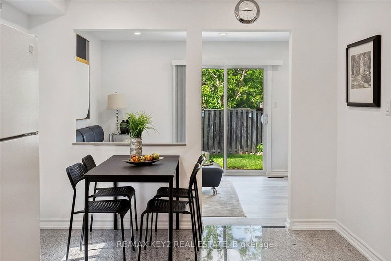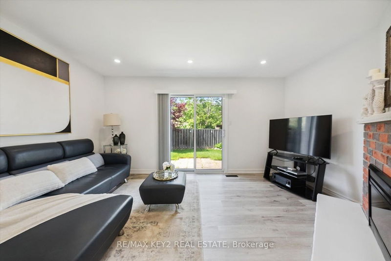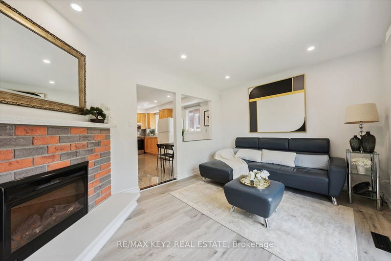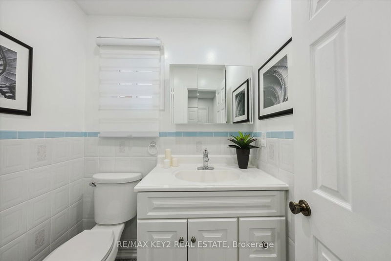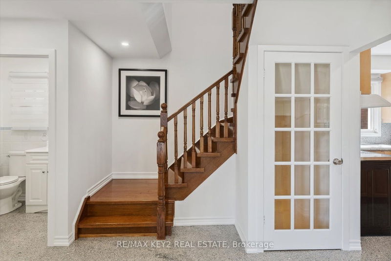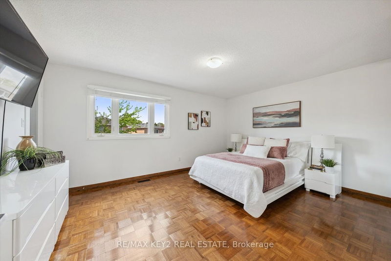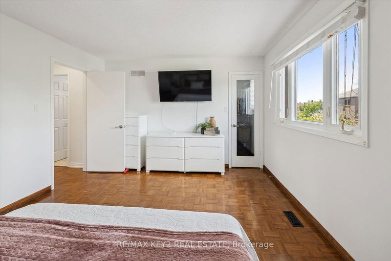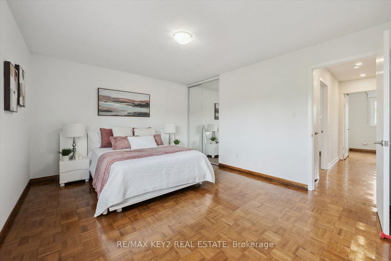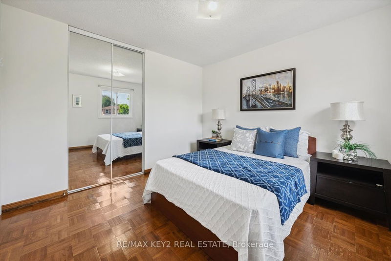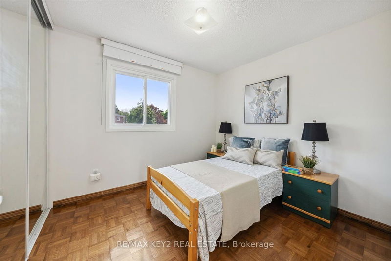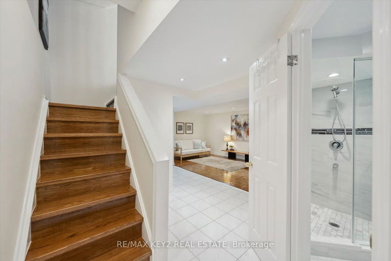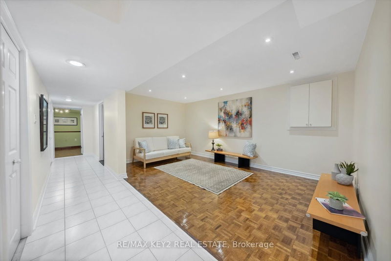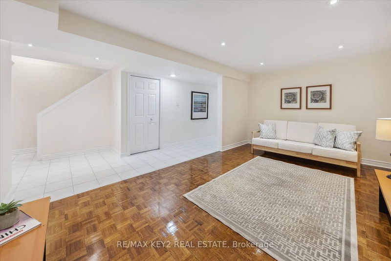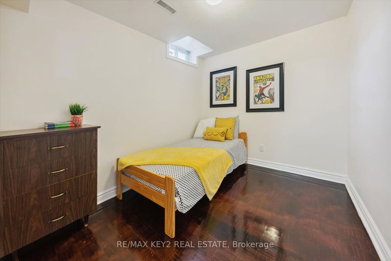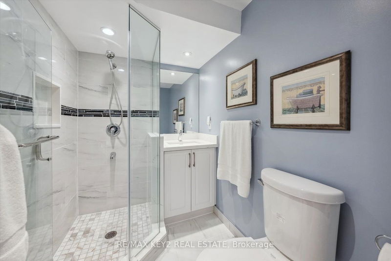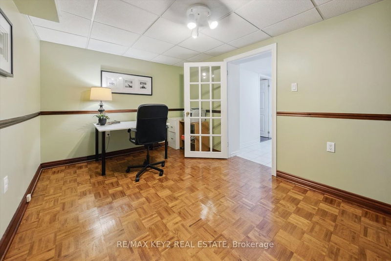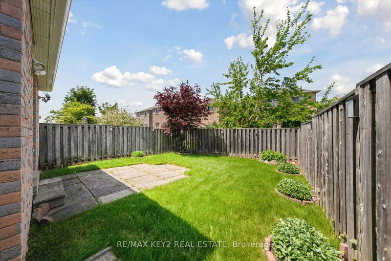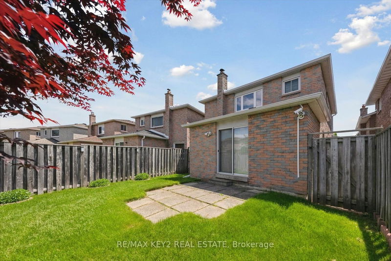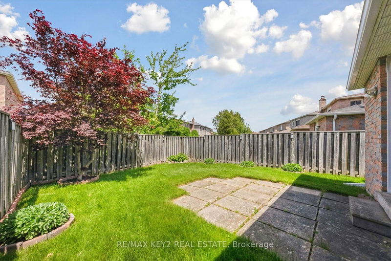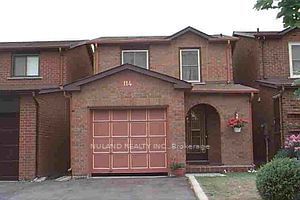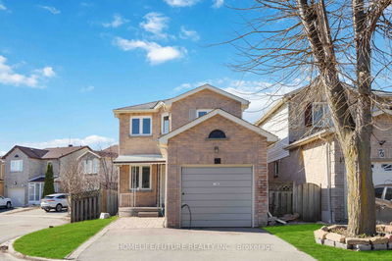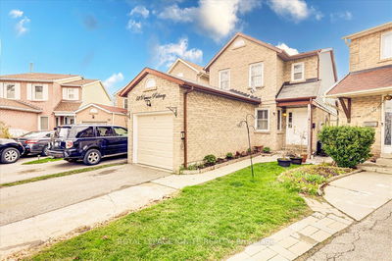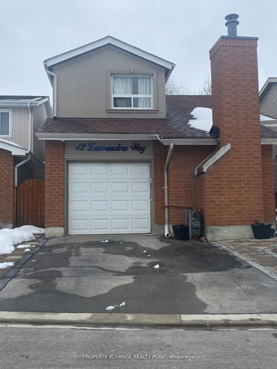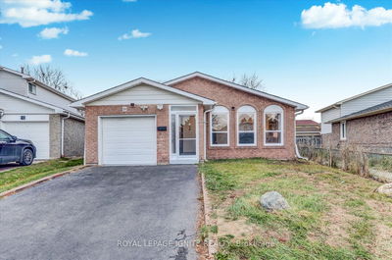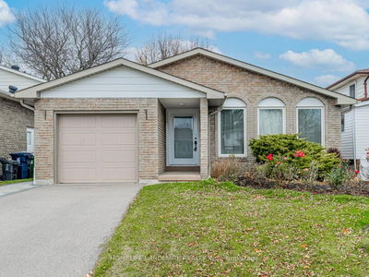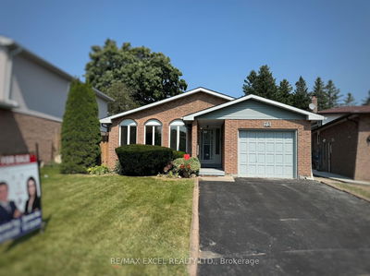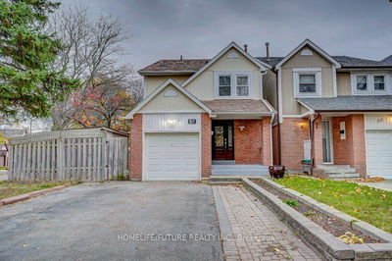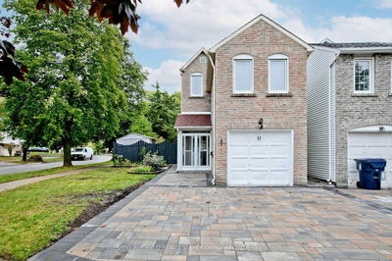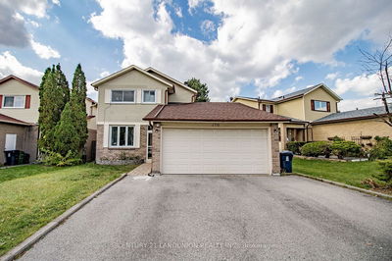RARELY OFFERED - 3+2 Bedroom Detached Home With 2 Car Garage! | Welcome To This Meticulously Maintained Home In The Heart Of Scarborough! | Ideal Home For Buyers Looking For The Convenience Of A Detached Home That Is Smaller AND Offers A Double-Car Garage With Space For 4 Cars To Park! This 3+2 Bedroom, 2.5-Bathroom Gem Is Perfect For Families Seeking Comfort And Convenience. | The Main Floor Features Stunning Hardwood Floors And An Upgraded Kitchen With Sleek 2x2 Granite Floor (1 inch Thick) That Extend To The Foyer And Bathrooms. Modern Pot Lights Brighten Both The Main And Basement Levels. | The Inviting Family Room, Complete With A Cozy Fireplace, Provides The Perfect Setting For Relaxing Evenings and a walkout to the private backyard| The Spacious Basement Includes Two Additional Bedrooms And A Full Bathroom, Offering Excellent Guest Accommodation Or An In-Law Suite. | Pride Of Ownership Is Evident Throughout This Meticulously Maintained Home. | Enjoy Easy Access To Highways, Shopping Centers, And Parks, Making Daily Errands And Weekend Activities A Breeze. | The Walk-Out To The Private and Landscaped Backyard Offers A Seamless Transition To Outdoor Living, Ideal For Entertaining Or Unwinding. | Don't Miss This Opportunity To Own A Move in Ready And Functional Home In A Prime Scarborough Location!
부동산 특징
- 등록 날짜: Friday, May 24, 2024
- 가상 투어: View Virtual Tour for 40 Silbury Drive
- 도시: Toronto
- 이웃/동네: Agincourt North
- 중요 교차로: Mccowan/Finch
- 전체 주소: 40 Silbury Drive, Toronto, M1V 2P3, Ontario, Canada
- 거실: Hardwood Floor, Pot Lights, Combined W/Dining
- 가족실: Vinyl Floor, Electric Fireplace, W/O To Yard
- 주방: Granite Floor, Renovated, Breakfast Area
- 리스팅 중개사: Re/Max Key2 Real Estate - Disclaimer: The information contained in this listing has not been verified by Re/Max Key2 Real Estate and should be verified by the buyer.




