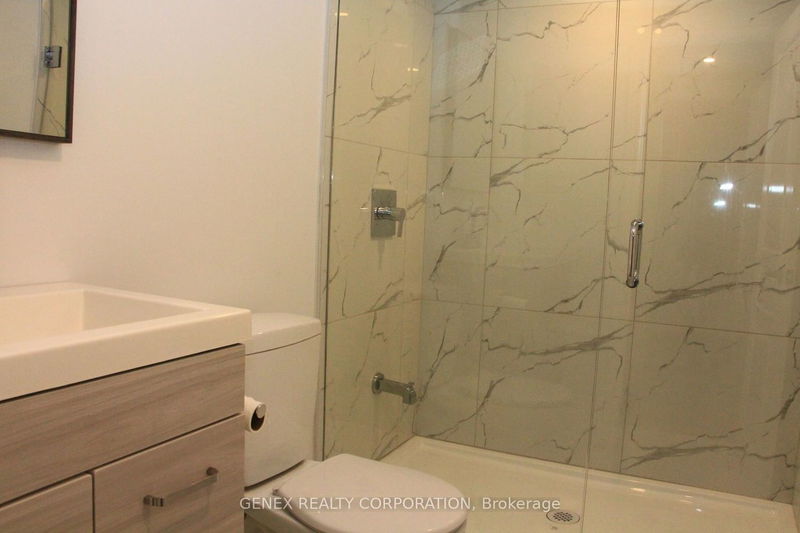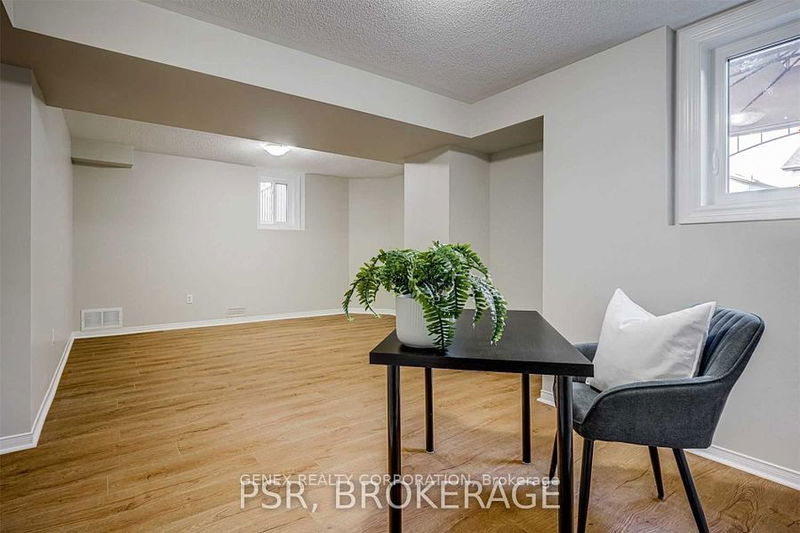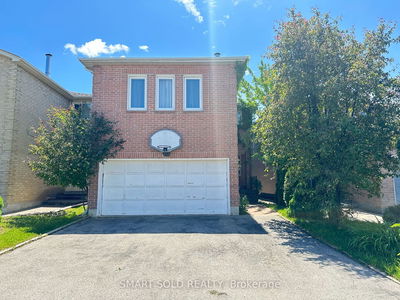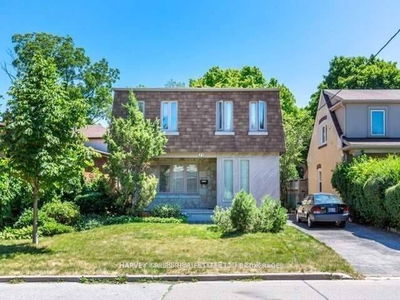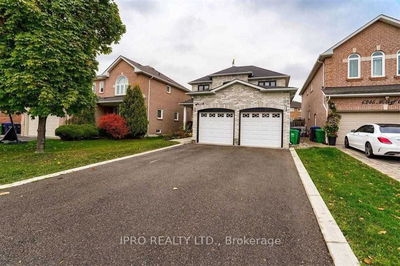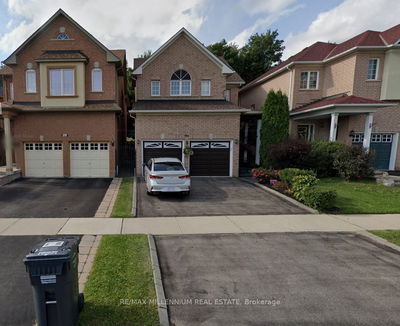Welcome to 70 Shenandoah Drive In the Desirable Williamsburg Area Of Whitby. A meticulously updated 3 + 1 bedroom, 4-bathroom detached home that exudes modern elegance and smart home connectivity. As you step inside, you're greeted by a spacious open-concept main level, where a wall has been removed to create an inviting flow perfect for entertaining and family living. The new hardwood floors gleam, leading you through the sunlit space. The kitchen, a chef's delight, overlooks the dining area, allowing for seamless interaction with guests. The primary bedroom boasts a luxuriously redone Ensuite bathroom, equipped with an upgraded luxe glass shower and his and her sinks. The home's transformation continues in the fully finished basement featuring a new room and a sleek 3-piece bathroom, offering the perfect space for a home office or guest suite. Smart home enthusiasts will revel in the pot lights and smart/WIFI light switches installed throughout, along with the Nest Thermostat, providing ultimate home connectivity through Alexa or Google Home. Step outside to discover the fully fenced and decked backyard, which includes a newly installed gazebo and swimming pool, creating a backyard paradise ideal for summer barbecues and outdoor relaxation. This home is not just a living space but a tech-savvy haven designed for the modern homeowner. Don't miss the opportunity to make 70 Shenandoah Drive your new address.
부동산 특징
- 등록 날짜: Friday, May 24, 2024
- 도시: Whitby
- 이웃/동네: Williamsburg
- 중요 교차로: Brock & Taunton
- 전체 주소: 70 Shenandoah Drive, Whitby, L1P 1T3, Ontario, Canada
- 가족실: Open Concept, Combined W/Dining, Hardwood Floor
- 주방: Centre Island, Quartz Counter, Hardwood Floor
- 리스팅 중개사: Genex Realty Corporation - Disclaimer: The information contained in this listing has not been verified by Genex Realty Corporation and should be verified by the buyer.












