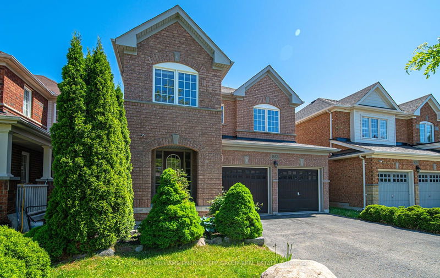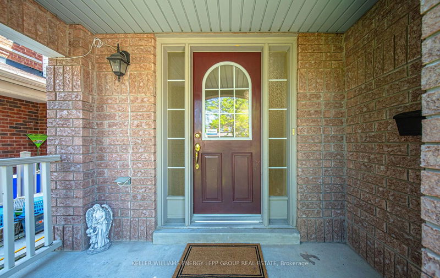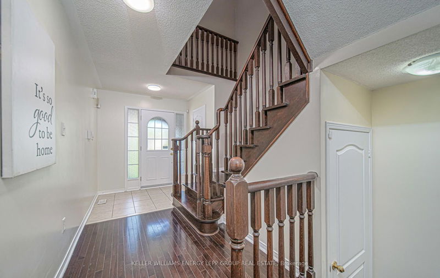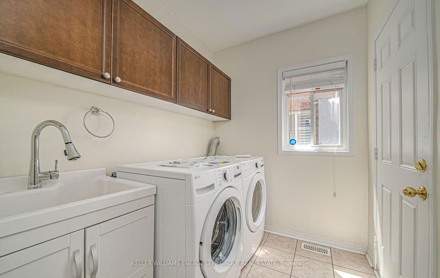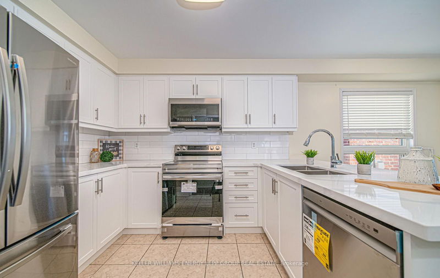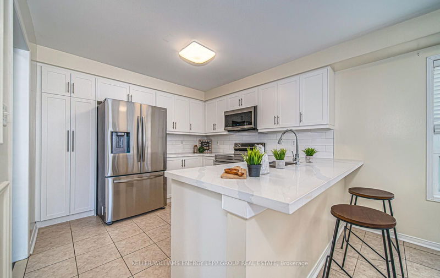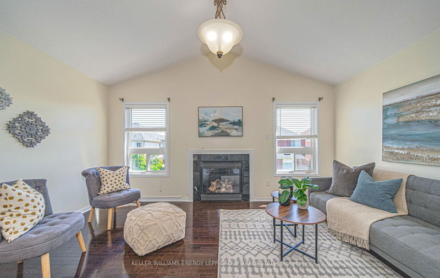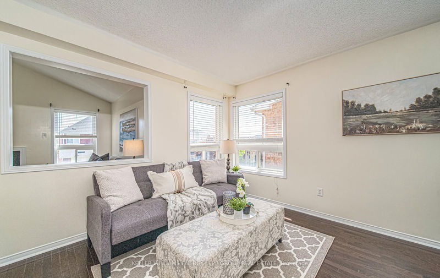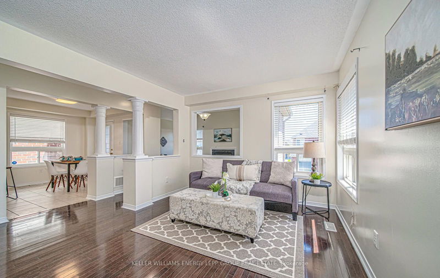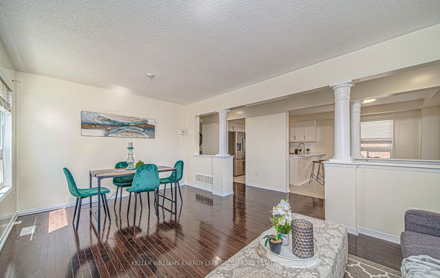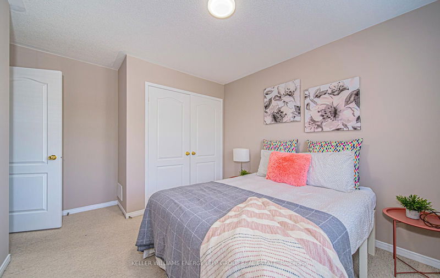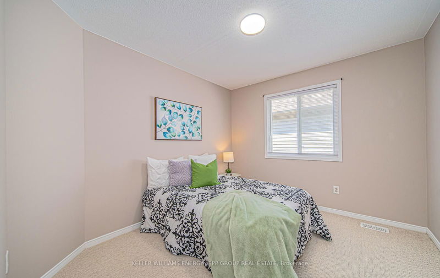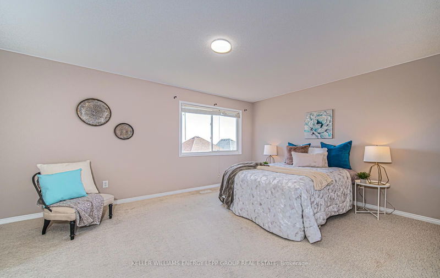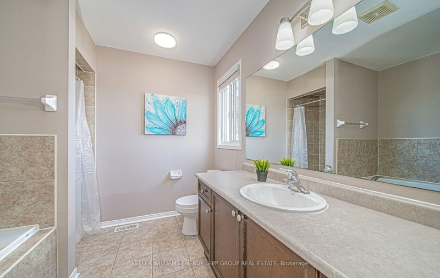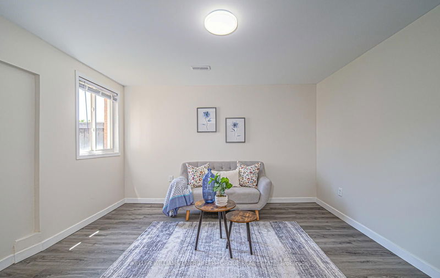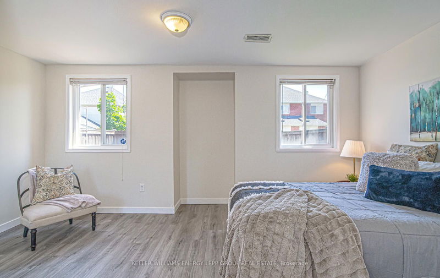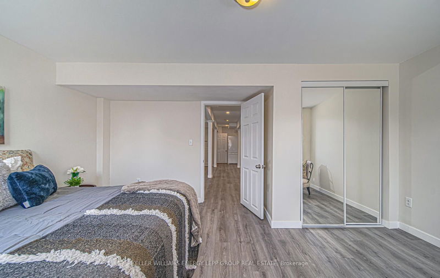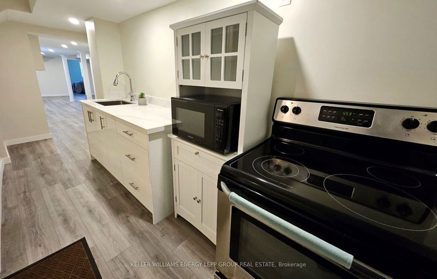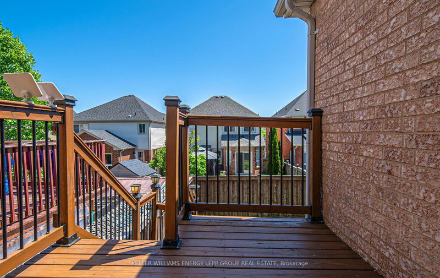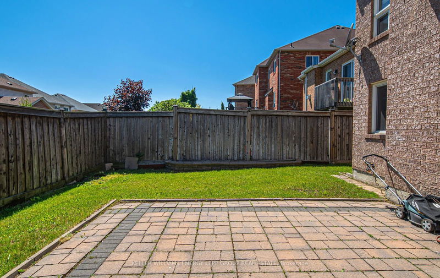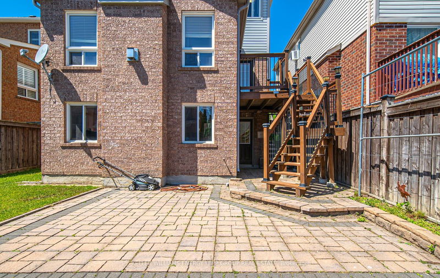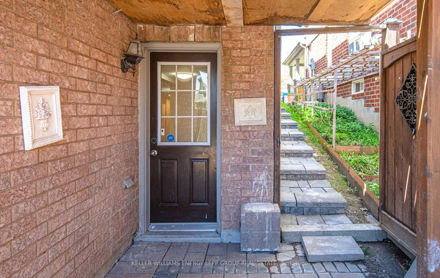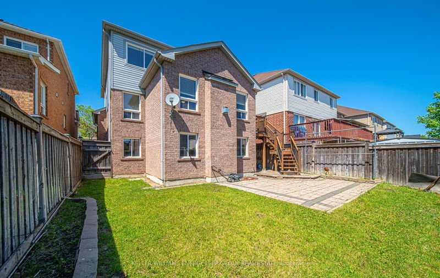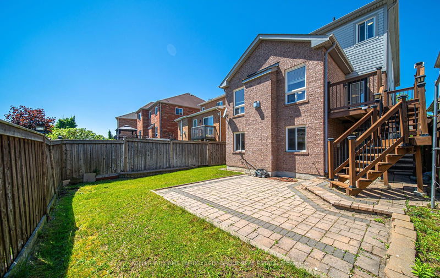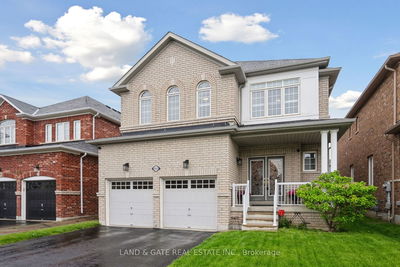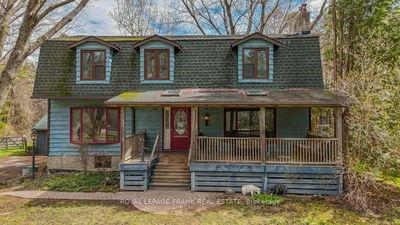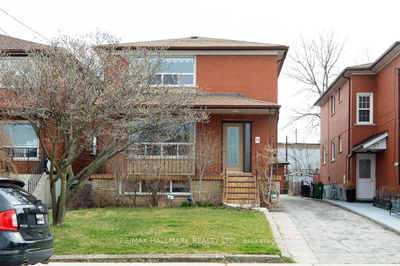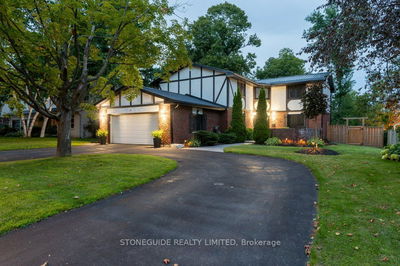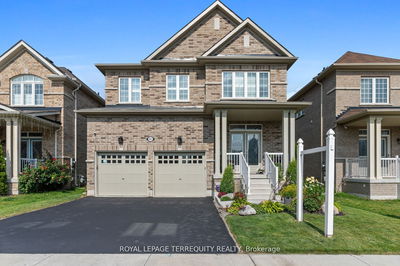Captivating 5+1 bedroom, 4 bathroom detached home with In-law suite potential newly finished basement. Spanning approximately 2400 square feet, freshly painted and illuminated by led lights through out the home. Perfectly located minutes away from schools, grocery and utility stores, restaurants. From the moment you step inside, you'll be greeted by a seamless blend of style and functionality. Featuring a separate entrance, new kitchens on both levels, freshly painted interiors, and new flooring in the basement, this home give off modern charm. Elevate your culinary experience with brand new appliances, while the finished basement, complete with a non-legal apartment, offers endless possibilities for extended living or rental income. Experience the convenience and savings with the brand new appliances and enjoy the luxury of owning a water heater that can help you save up to $600 annually. Step outside and relax in your own private oasis, complete with a fully fenced backyard, beautifully landscaped patio, and a charming deck. The front yard is equally well-maintained, featuring meticulous landscaping and a double car garage. Click on the realtor's link to view the video, 3d tour and feature sheet.
부동산 특징
- 등록 날짜: Tuesday, May 28, 2024
- 가상 투어: View Virtual Tour for 1632 Pennel Drive
- 도시: Oshawa
- 이웃/동네: Taunton
- 중요 교차로: Taunton And Harmony
- 전체 주소: 1632 Pennel Drive, Oshawa, L1K 0K1, Ontario, Canada
- 거실: Hardwood Floor, Large Window, Combined W/Dining
- 주방: Quartz Counter, Backsplash, Breakfast Bar
- 주방: Pot Lights, Quartz Counter, Stainless Steel Sink
- 리스팅 중개사: Keller Williams Energy Lepp Group Real Estate - Disclaimer: The information contained in this listing has not been verified by Keller Williams Energy Lepp Group Real Estate and should be verified by the buyer.


