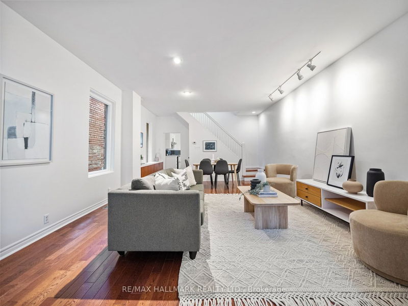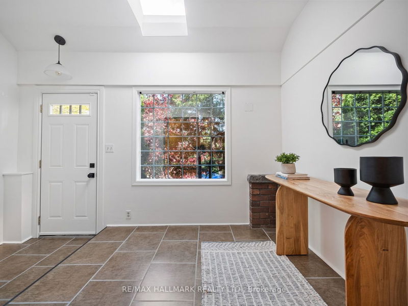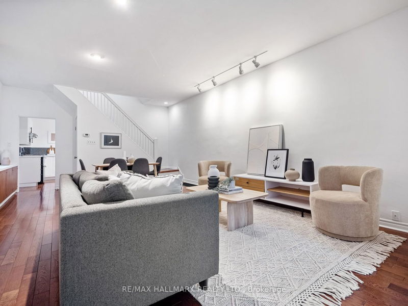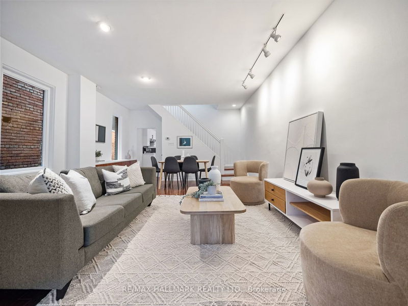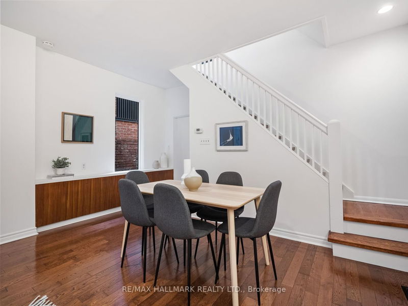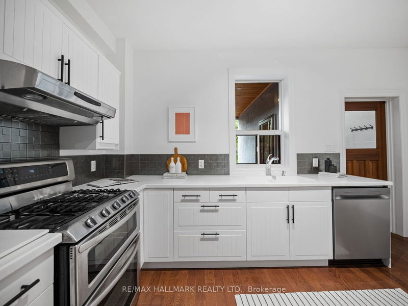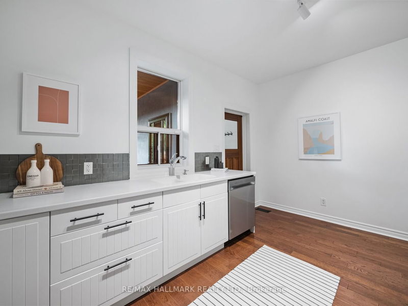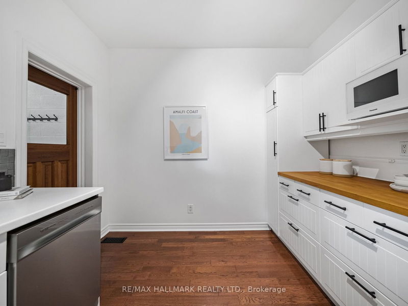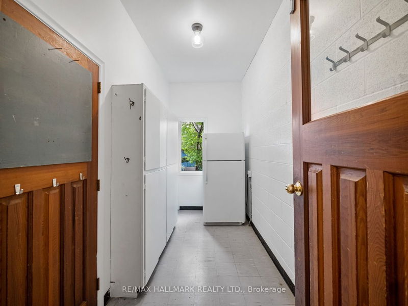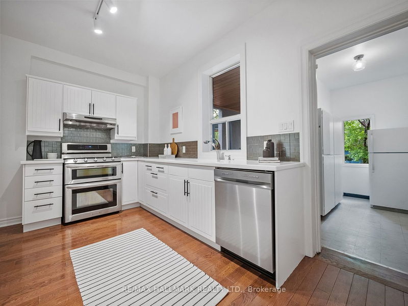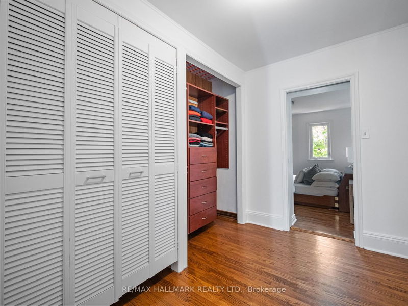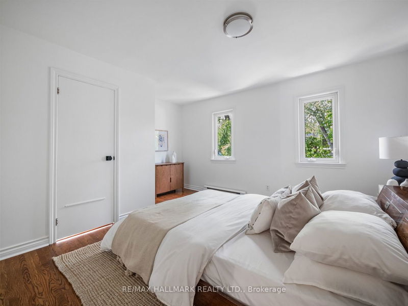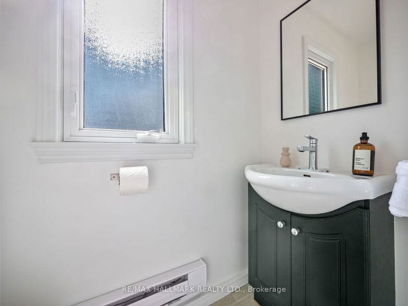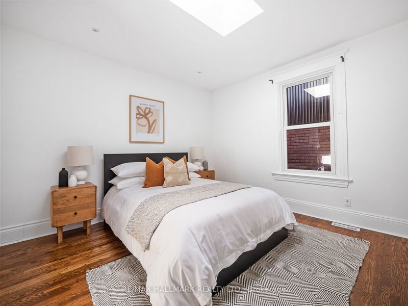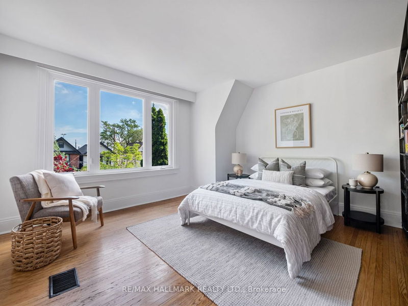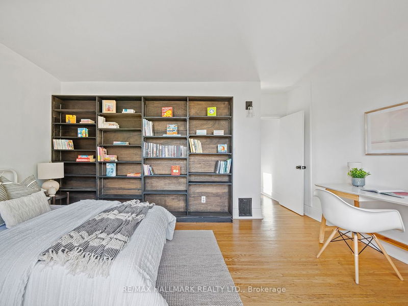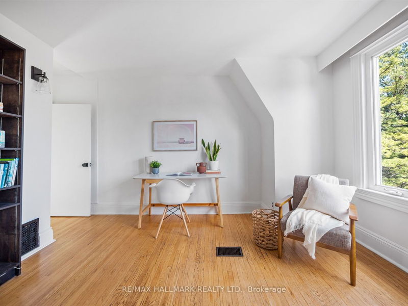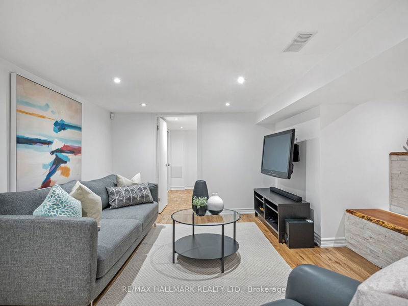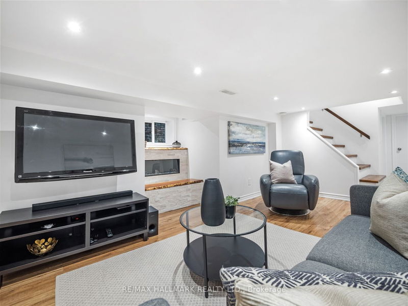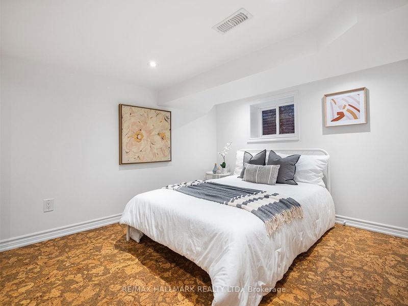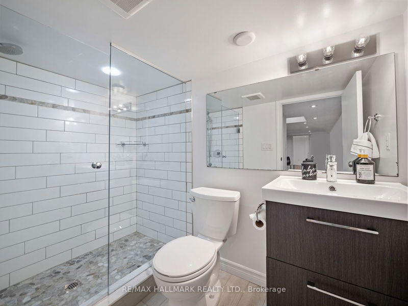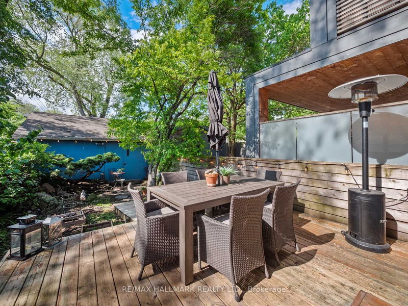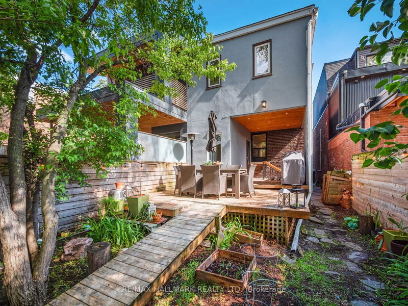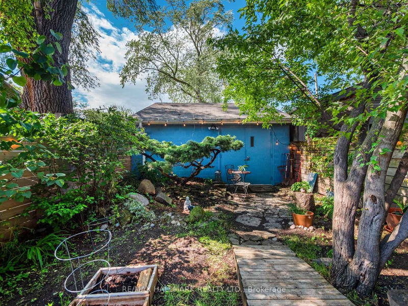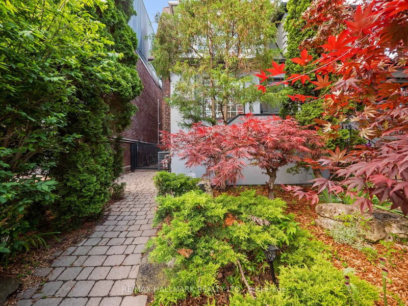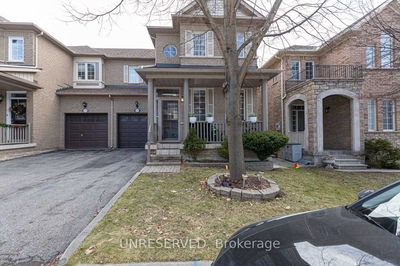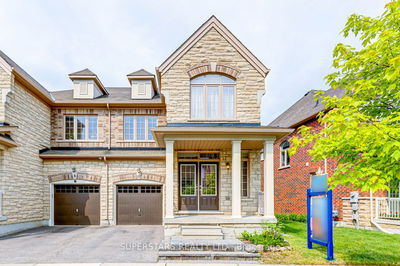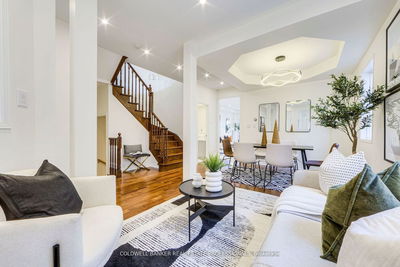Welcome to 212 Langley Avenue, where comfort and style meet. This home feels like a detached property, boasting a spacious and inviting interior. The entryway is versatile, perfect for a mudroom or a home office, and showcases beautiful hardwood flooring and high ceilings throughout. Custom built-in cabinetry adds a touch of elegance and functionality. The large kitchen is a chef's dream, featuring a gas range and ample storage. Adjacent to the kitchen, the back mudroom doubles as a pantry, offering additional storage solutions. Step outside to enjoy a serene Japanese-style garden filled with mature perennials, creating a peaceful retreat. The main floor has ample room to add a powder room for convenience. The primary suite is a luxurious escape with a walk-in closet and a two-piece ensuite. Two additional bedrooms are generously sized, providing plenty of space for family or guests. The fully renovated basement is a versatile space, complete with a secondary living room, an additional bedroom, a full bathroom, and a laundry room. It also has walk-out access to a private backyard, making it ideal for an in-law suite. A detached double car garage, a rare find in this area, offers additional storage and parking options. Plus, there is potential for a future laneway house, adding even more value to this incredible property. Don't miss the opportunity to make 212 Langley Avenue your new home.
부동산 특징
- 등록 날짜: Tuesday, May 28, 2024
- 도시: Toronto
- 이웃/동네: North Riverdale
- 중요 교차로: Carlaw Ave & Gerrard St E
- 거실: Main
- 주방: Main
- 가족실: Bsmt
- 리스팅 중개사: Re/Max Hallmark Realty Ltd. - Disclaimer: The information contained in this listing has not been verified by Re/Max Hallmark Realty Ltd. and should be verified by the buyer.

