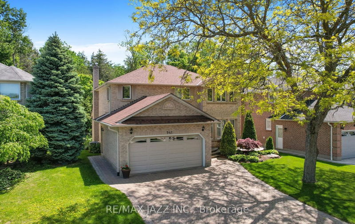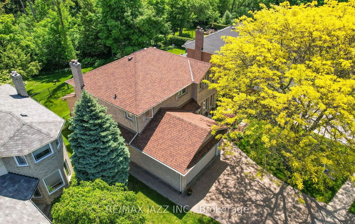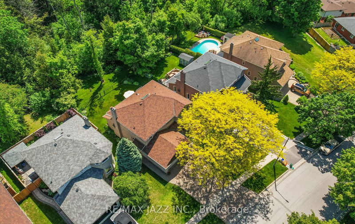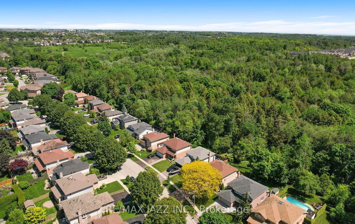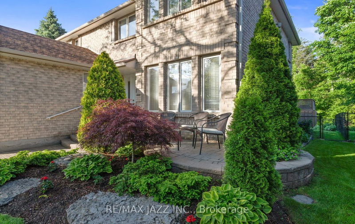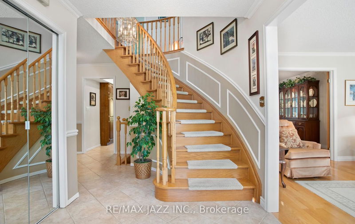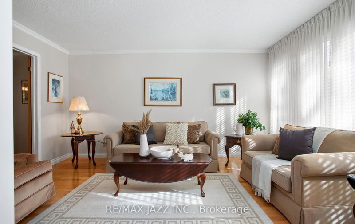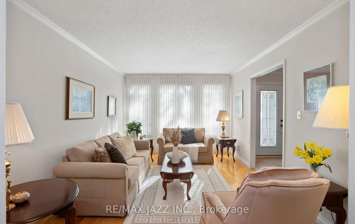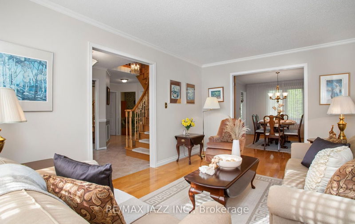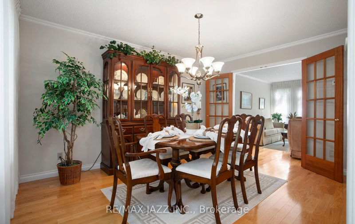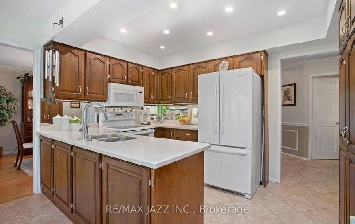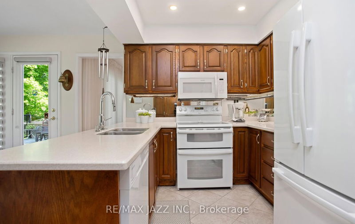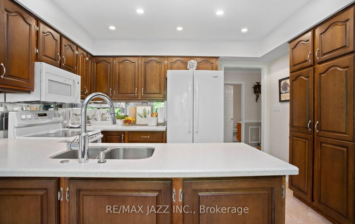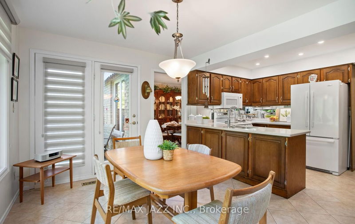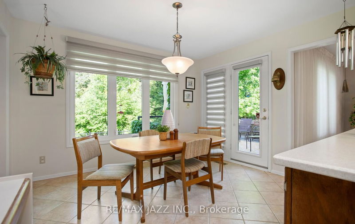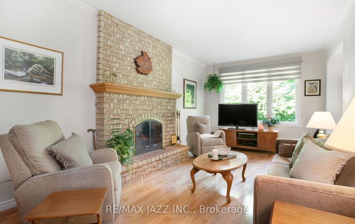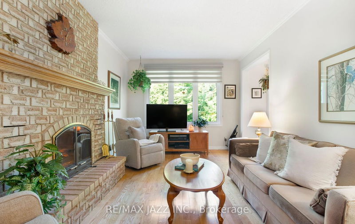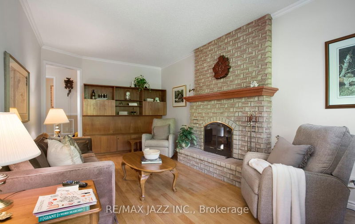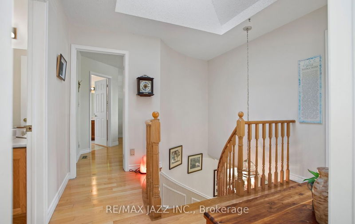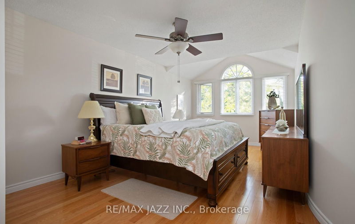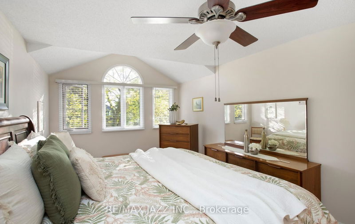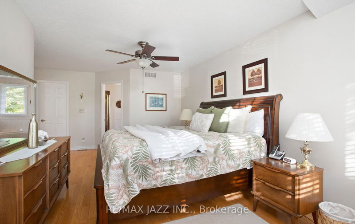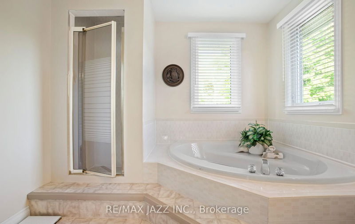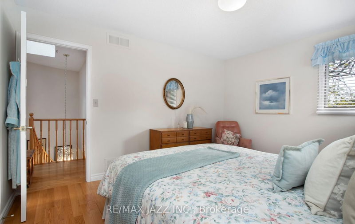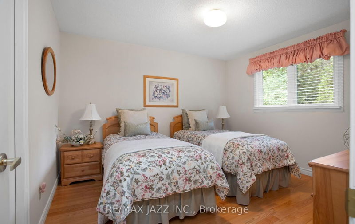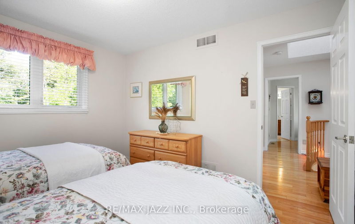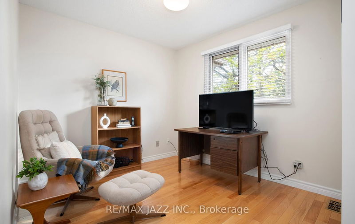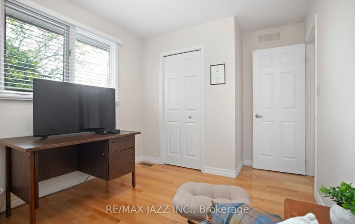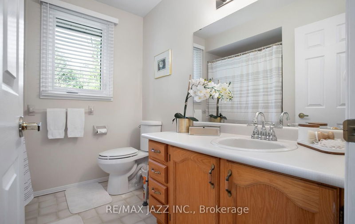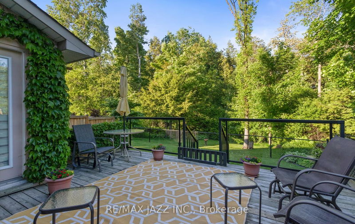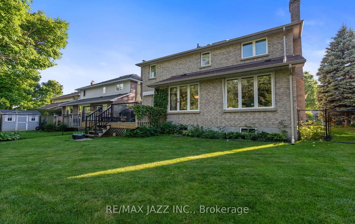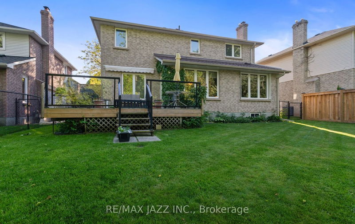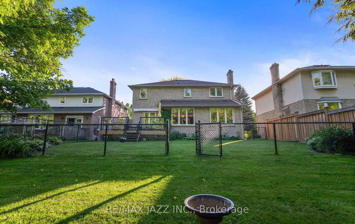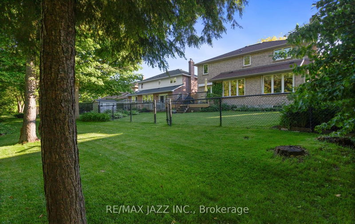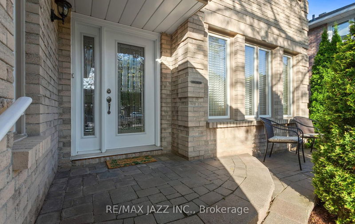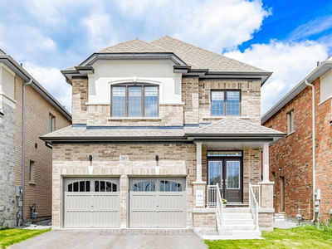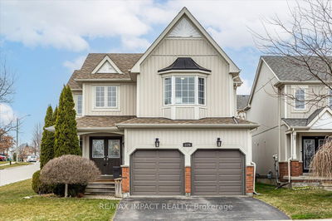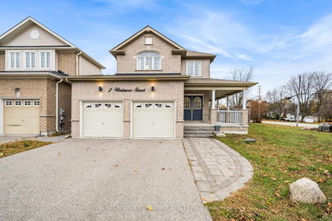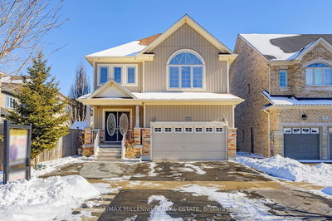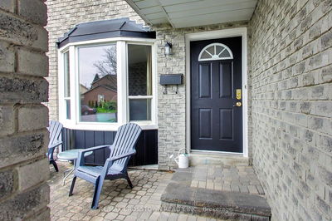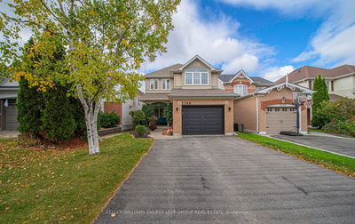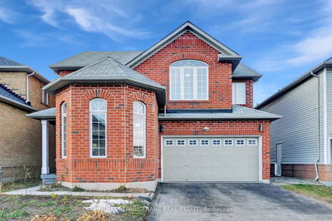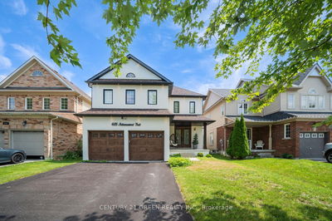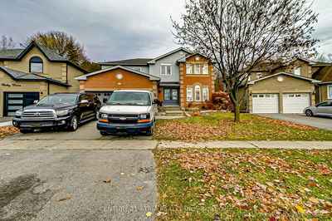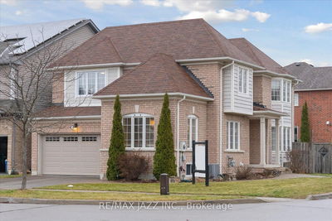Opportunity knocks! Detached 1 owner 4 bedroom home located on a 51 ft. Ravine lot in a quiet and mature tree lined street. Tastefully finished from top to bottom with finishes above standards. All brick construction. Open Concept layout. Hardwood floors throughout. Large, bright & inviting living and dining rooms. Sunken and wider than average family room with fireplace & large windows with perfect view of yard and ravine. Eat-in kitchen with lots of cupboards and countertop space & walk out to deck. Massive primary bedroom with ample Walk-in closet & Ensuite bath. Spacious bedrooms with large closets. Great curb appeal. Beautifully manicured front and rear yards. Attached true double garage w/ direct access. Main floor laundry. Large interlocked double driveway. Private fenced backyard with large deck. Conveniently located in a desirable and private neighbourhood close to schools, community centre, parks Highways 401 & 407, shopping, entertainment, so much more. The list goes on and on!
부동산 특징
- 등록 날짜: Wednesday, May 29, 2024
- 가상 투어: View Virtual Tour for 941 Copperfield Drive
- 도시: Oshawa
- 이웃/동네: Eastdale
- 중요 교차로: Harmony Rd N/ Rossland Rd E
- 전체 주소: 941 Copperfield Drive, Oshawa, L1K 2E9, Ontario, Canada
- 거실: Hardwood Floor, Picture Window
- 주방: Eat-In Kitchen, W/O To Deck
- 가족실: Hardwood Floor, O/Looks Backyard
- 리스팅 중개사: Re/Max Jazz Inc. - Disclaimer: The information contained in this listing has not been verified by Re/Max Jazz Inc. and should be verified by the buyer.

