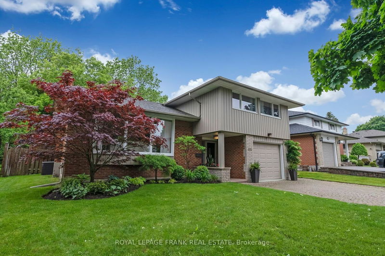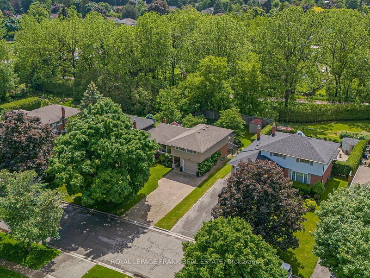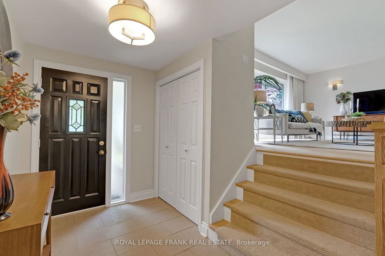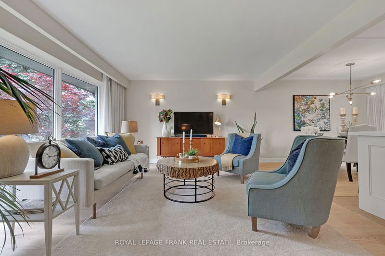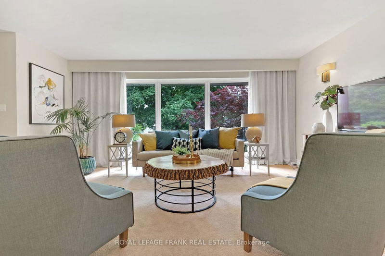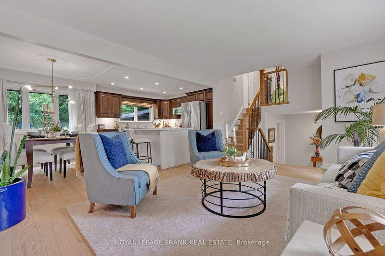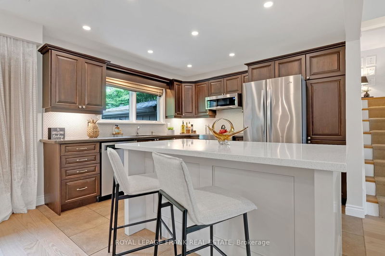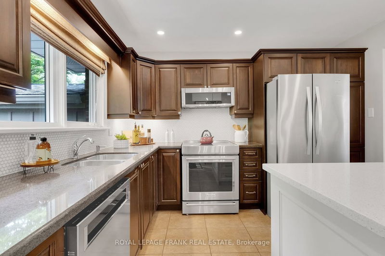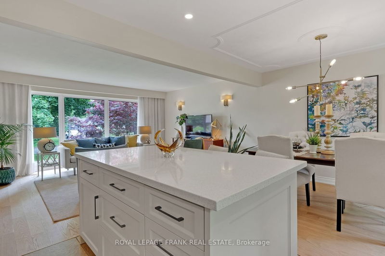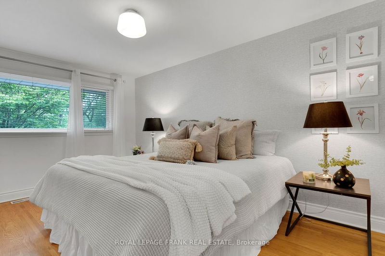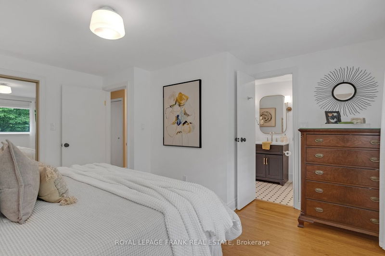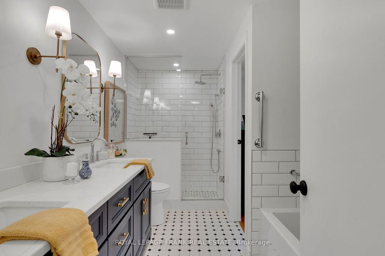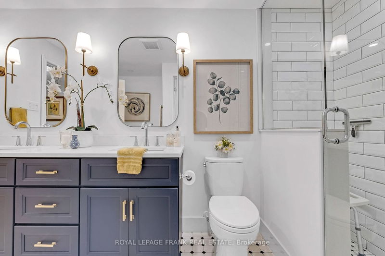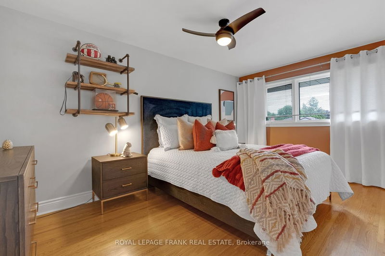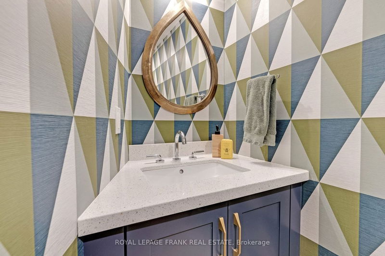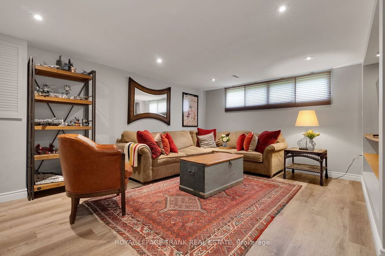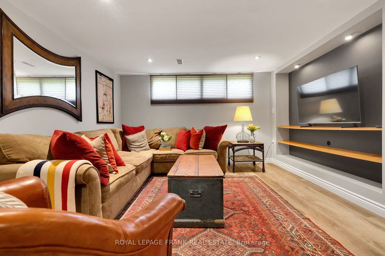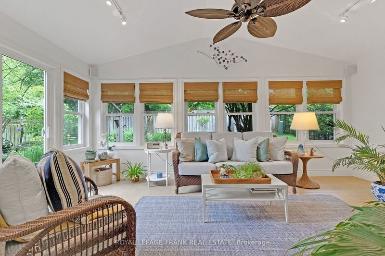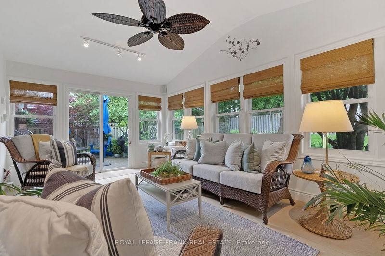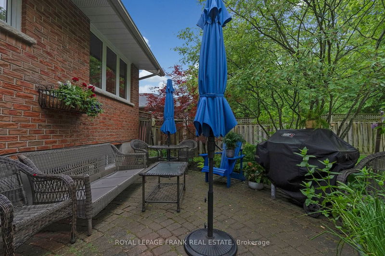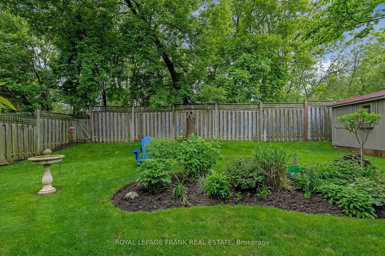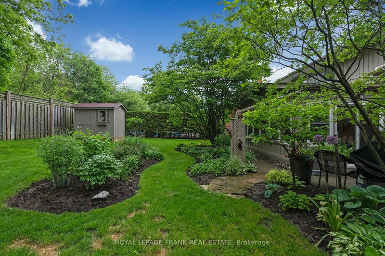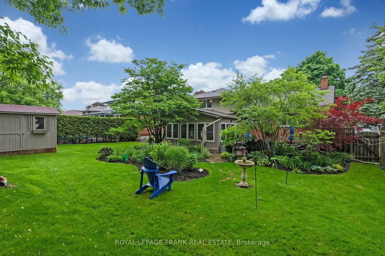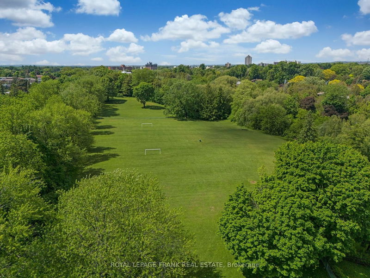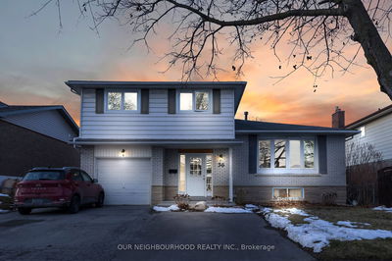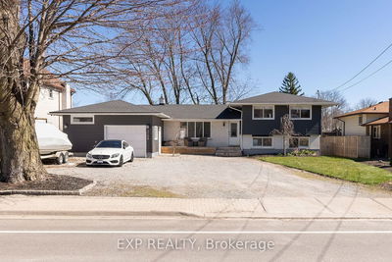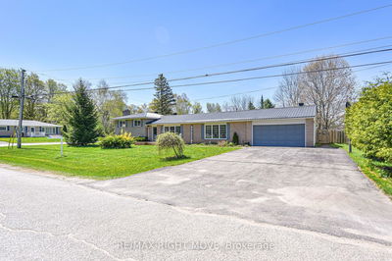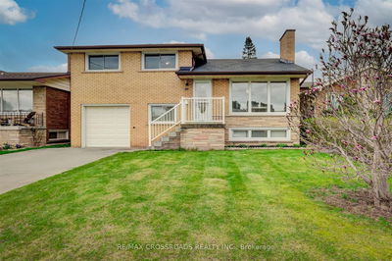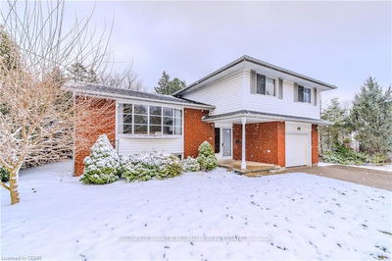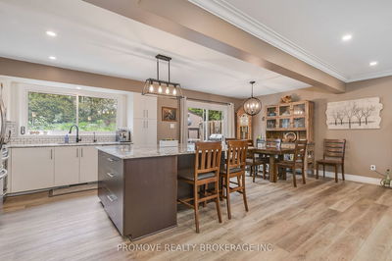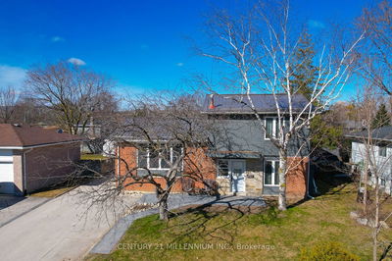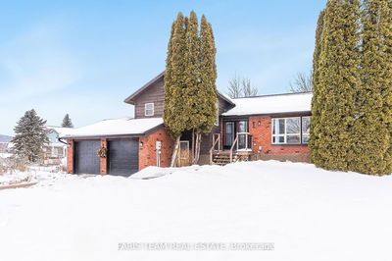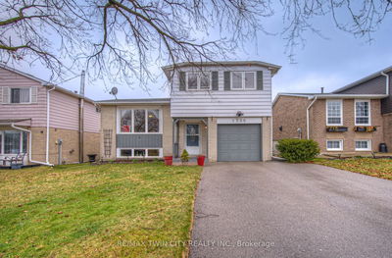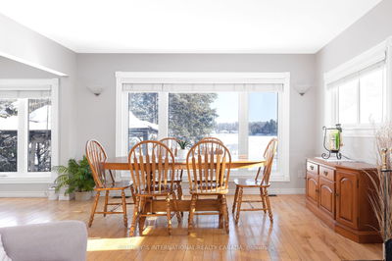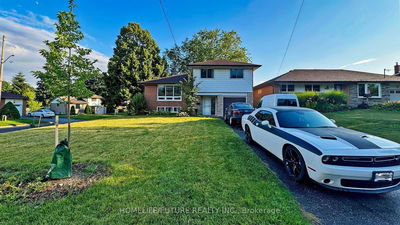Nestled in the highly sought after Beau Valley neighbourhood, located on a mature tree lined street, backing onto a walking trail & park with no neighbours behind. Tastefully upgraded from top to bottom with a designer flare. The main floor provides an open concept layout with brand new oak hardwood flooring and a massive picture window which floods the space with natural light. A newly remodelled kitchen glistens with granite countertops, centre island, soft close pots & pans drawers, pot lights, stainless steel appliances, backsplash & under cabinet lighting. Your primary bedroom provides an updated semi-ensuite with double vanity, quartz counters, glass shower & standalone tub. The finished rec room provides plenty of space for a large family. Ground floor bedroom has multifunctional use as either a bedroom, den, or office space. Last but not least, the 4 season sun room overlooks the meticulously landscaped fully fenced private backyard with beautiful lush gardens.
부동산 특징
- 등록 날짜: Wednesday, May 29, 2024
- 가상 투어: View Virtual Tour for 852 Oshawa Boulevard N
- 도시: Oshawa
- 이웃/동네: Centennial
- 전체 주소: 852 Oshawa Boulevard N, Oshawa, L1G 5V6, Ontario, Canada
- 거실: Hardwood Floor, Open Concept, Picture Window
- 주방: Centre Island, Granite Counter, Breakfast Bar
- 리스팅 중개사: Royal Lepage Frank Real Estate - Disclaimer: The information contained in this listing has not been verified by Royal Lepage Frank Real Estate and should be verified by the buyer.


