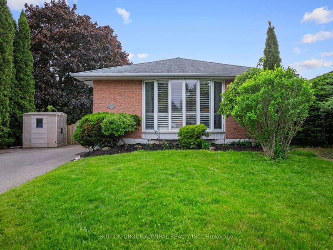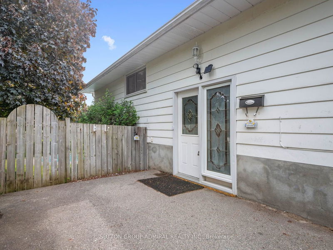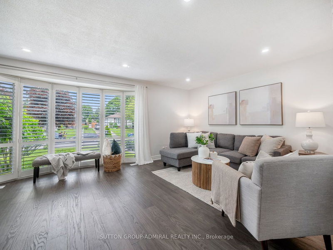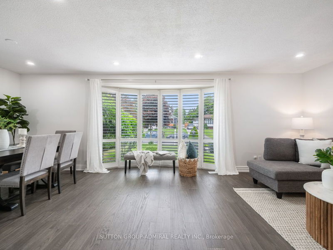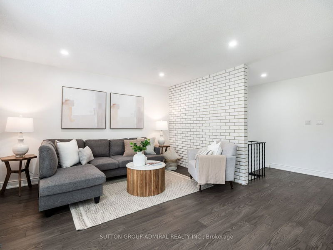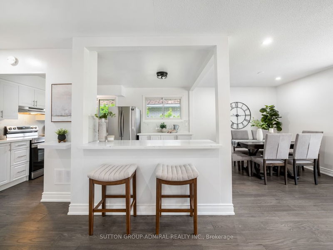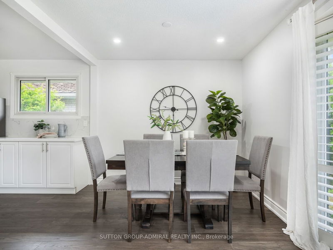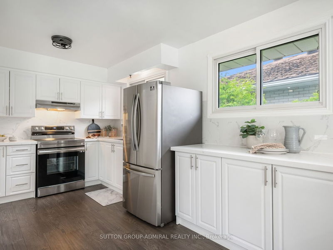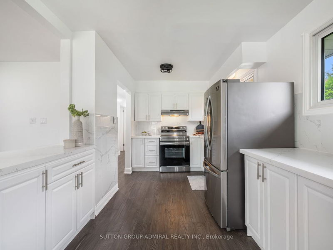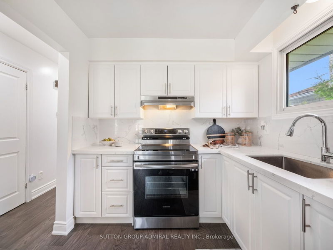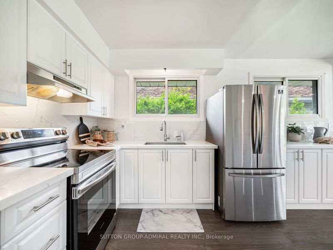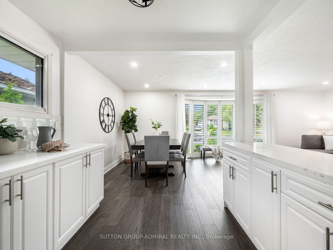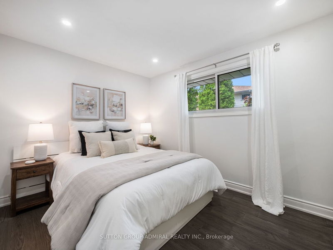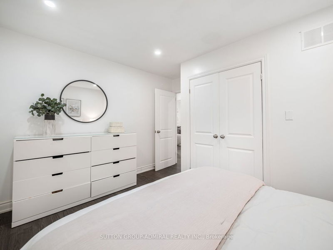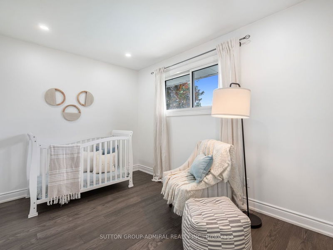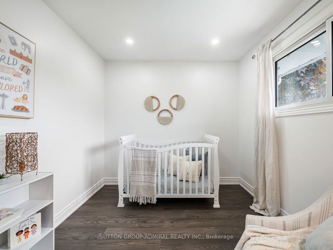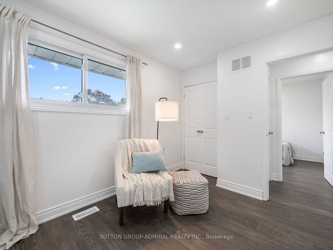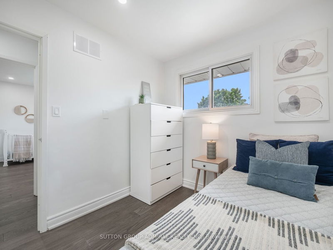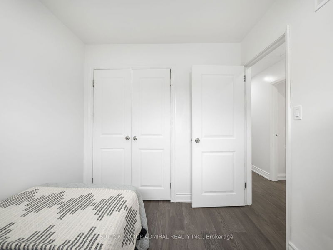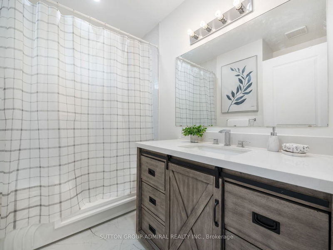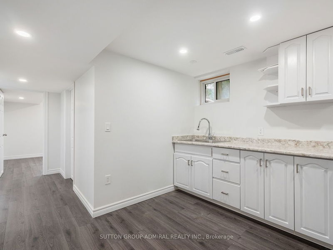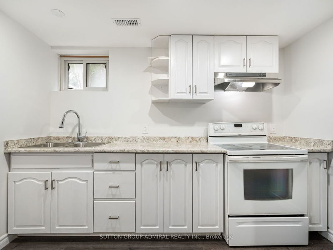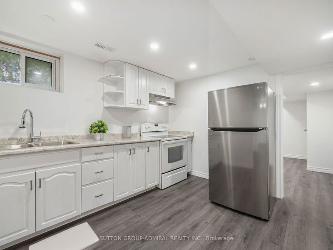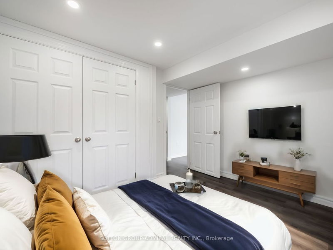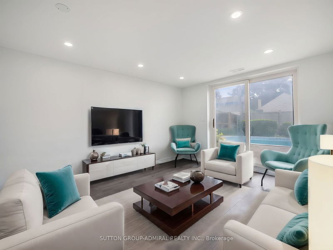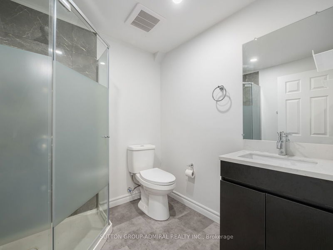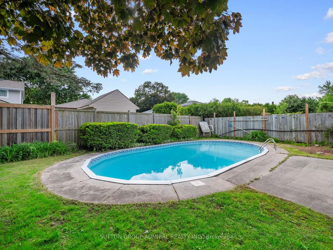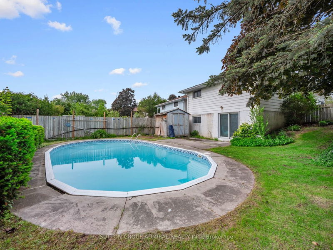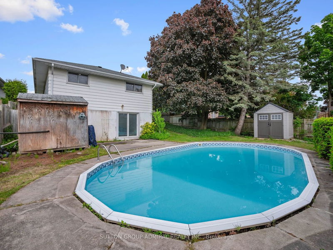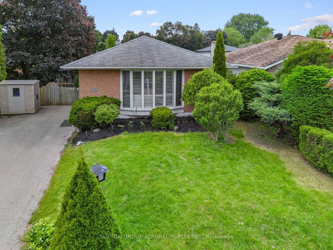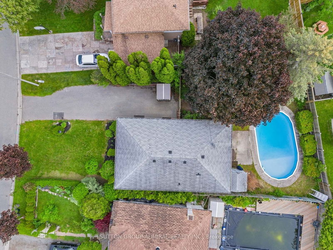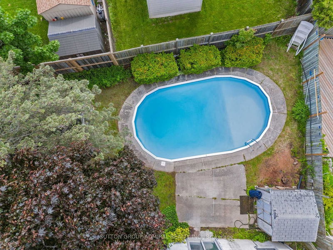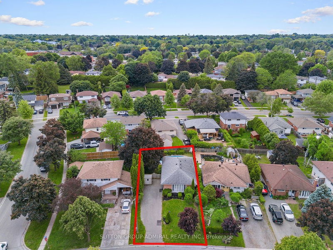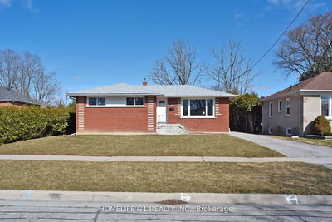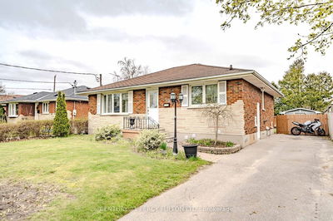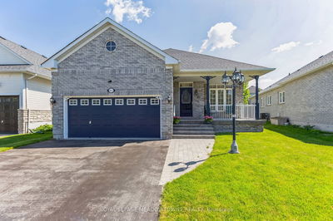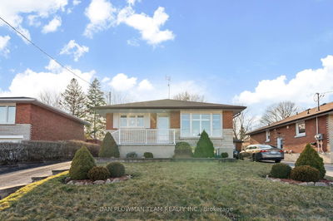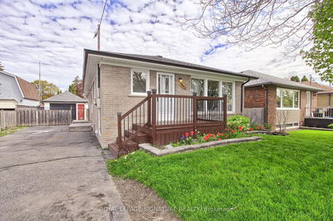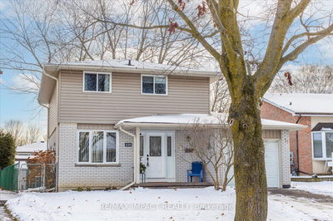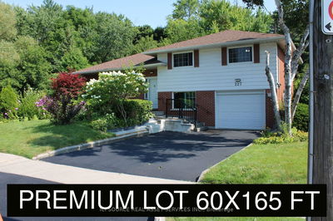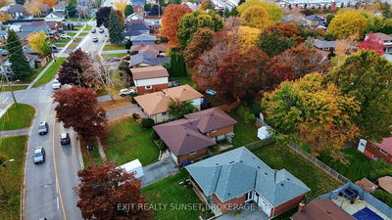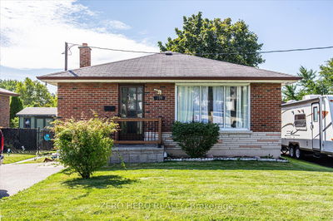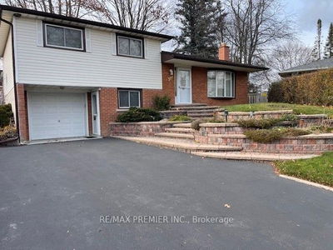746 Ashley Court is a charming bungalow nestled on a quiet court with a spacious pie-shaped lot. This delightful home features 3 + 3 bedrooms and 2 bathrooms within an open concept floor plan, creating an inviting living space. The hardwood floors, pot lights, California shutters and accent brick wall add a touch of elegance to the interior. The modern kitchen is a chefs delight, boasting stainless steel appliances, including a new stove and hood fan, quartz countertops that double as a breakfast bar, a stylish backsplash and a spacious eat-in area. The main level offers 3 generously sized bedrooms with ample closet space and a 4-piece bath with a new vanity. The walk-out basement extends the living space with 3 additional bedrooms, a laundry area, rec room, a 3-piece bath and a kitchen equipped with appliances and new countertops. Step outside to discover a fully fenced backyard oasis featuring a huge inground pool, lush greenery and mature trees. Conveniently located minutes away from schools, parks, public transit, grocery stores, restaurants and more!
부동산 특징
- 등록 날짜: Wednesday, May 29, 2024
- 가상 투어: View Virtual Tour for 746 Ashley Court
- 도시: Oshawa
- 이웃/동네: Centennial
- 중요 교차로: Rossland & Central Park
- 전체 주소: 746 Ashley Court, Oshawa, L1G 2Y5, Ontario, Canada
- 거실: Hardwood Floor, Pot Lights, Crown Moulding
- 주방: Hardwood Floor, Stainless Steel Appl, Backsplash
- 주방: Laminate, Pot Lights, Above Grade Window
- 리스팅 중개사: Sutton Group-Admiral Realty Inc. - Disclaimer: The information contained in this listing has not been verified by Sutton Group-Admiral Realty Inc. and should be verified by the buyer.

