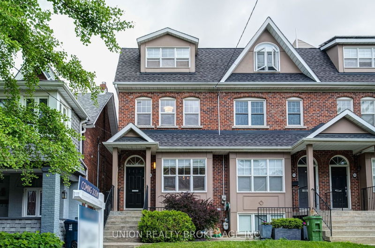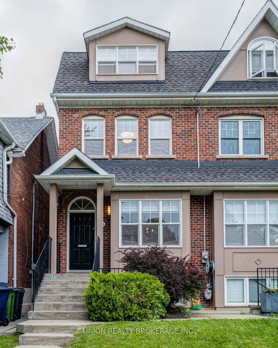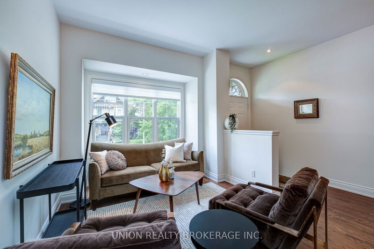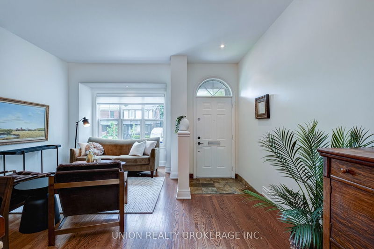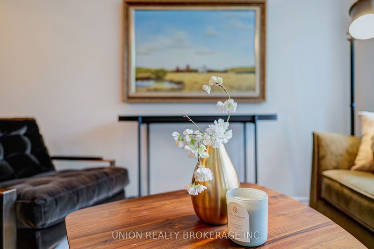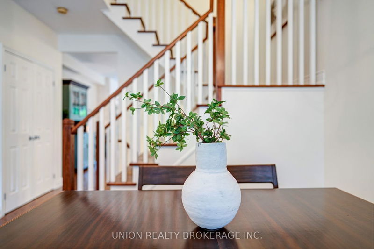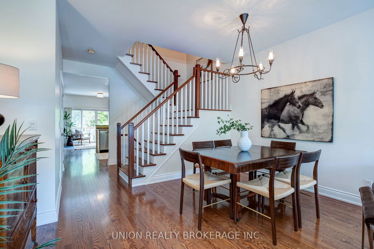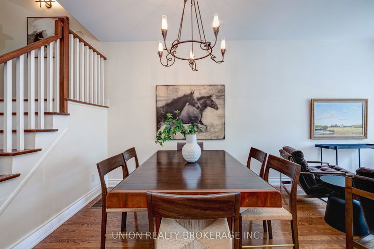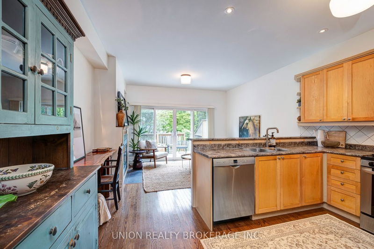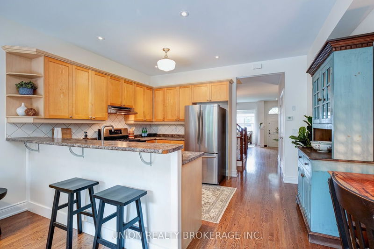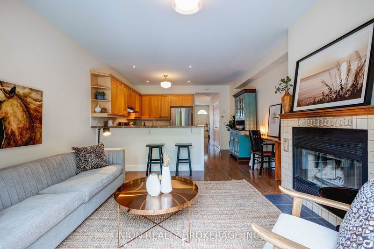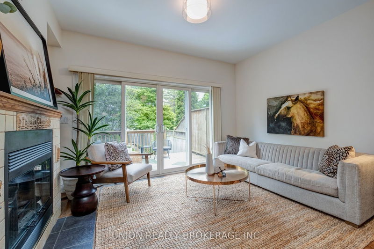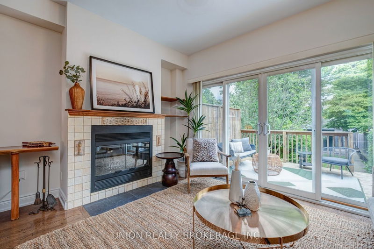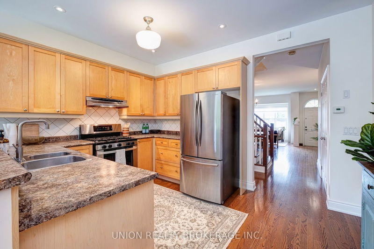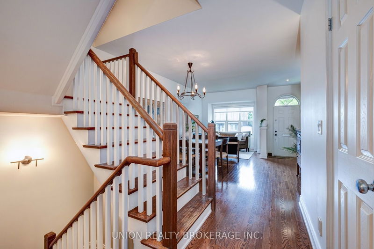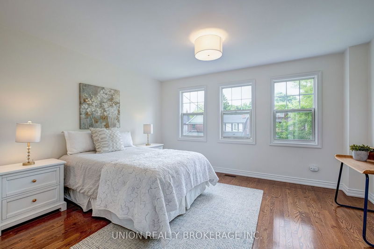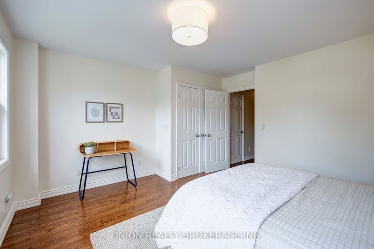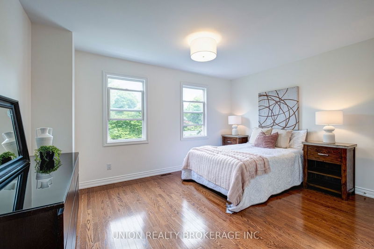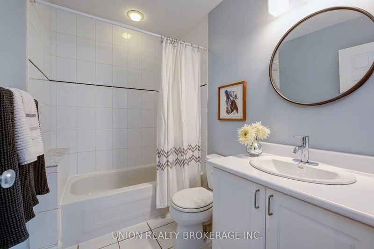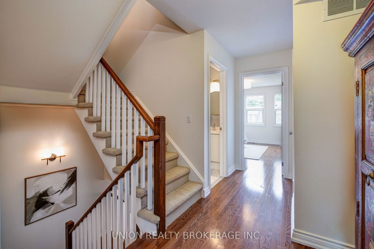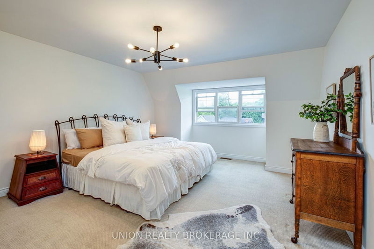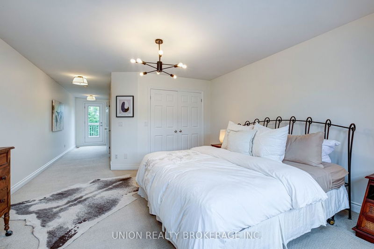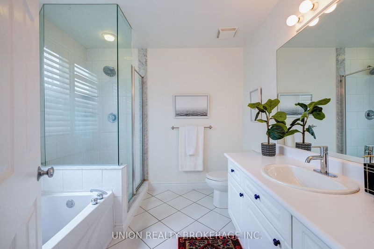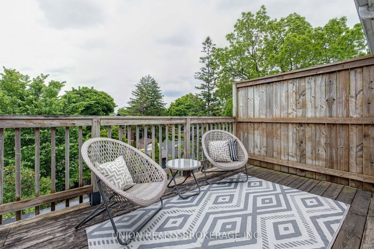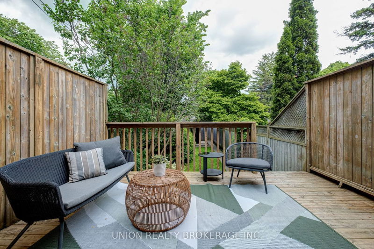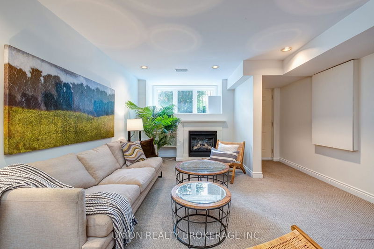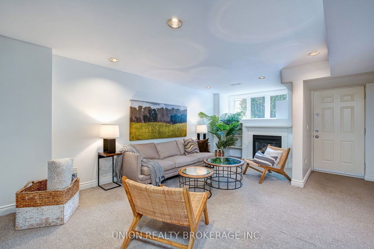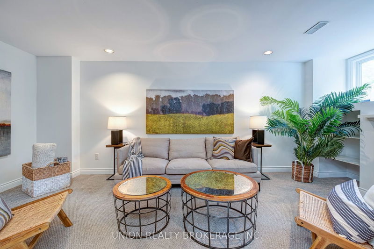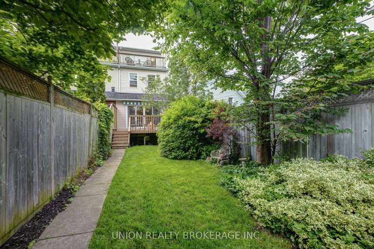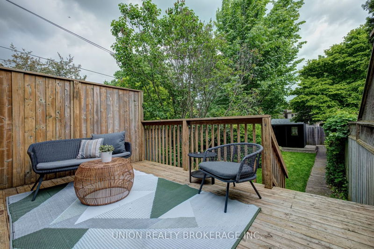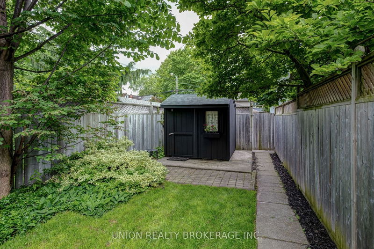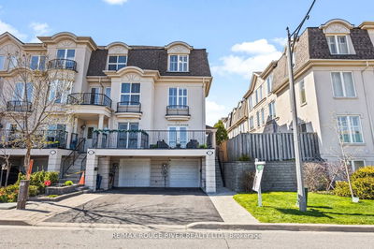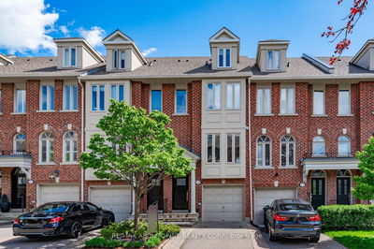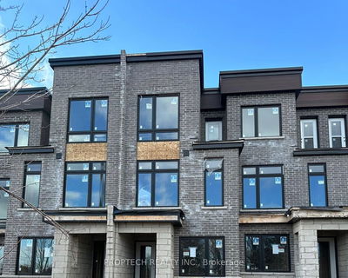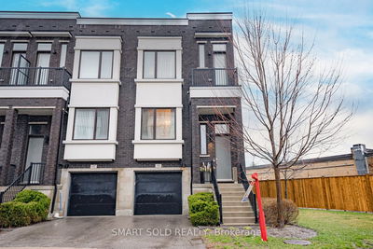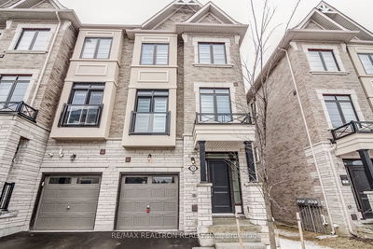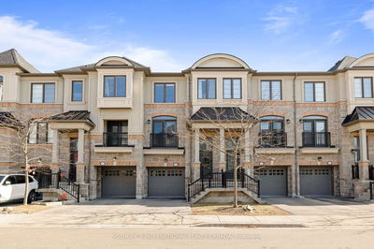Situated on a quiet one-way street, this well designed three storey home offers a superb location with all the benefits of family living in the Upper Beaches. This brick end of a row townhouse has two-car parking and three spacious bedrooms. The extremely well-laid-out main floor features a formal dining and living area at the front of the home. As you walk through, you'll be pleasantly surprised by the eat-in kitchen and family room, which boasts a wood-burning fireplace and a spectacular walk out that opens to a sunny deck and lovely yard.On the second floor, you'll find two large bedrooms, a full bathroom, plus a convenient laundry room. The home showcases solid hardwood flooring throughout, with cozy broadloom in the primary bedroom and the basement for added warmth and comfort. The entire third floor is devoted to a luxurious primary suite, featuring a full ensuite and an east-facing deck, ideal for enjoying your morning coffee. The basement boasts a separate walk-out, impressive ceiling height, a bathroom, and plenty of storage space. Outside, you'll find amazing neighbours, beautifully maintained lawn and garden, complete with a charming shed. Do not miss the chance to make this wonderful property your new home. This home is very smartly designed, offering functionality and excellent use of space.
부동산 특징
- 등록 날짜: Wednesday, May 29, 2024
- 가상 투어: View Virtual Tour for 31B Osborne Avenue
- 도시: Toronto
- 이웃/동네: East End-Danforth
- 중요 교차로: Lyall Ave.
- 전체 주소: 31B Osborne Avenue, Toronto, M4E 3A8, Ontario, Canada
- 거실: Combined W/Dining, Hardwood Floor, Bay Window
- 주방: Hardwood Floor, O/Looks Family, Breakfast Bar
- 가족실: Hardwood Floor, Fireplace, W/O To Deck
- 리스팅 중개사: Union Realty Brokerage Inc. - Disclaimer: The information contained in this listing has not been verified by Union Realty Brokerage Inc. and should be verified by the buyer.

