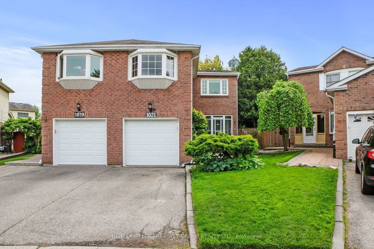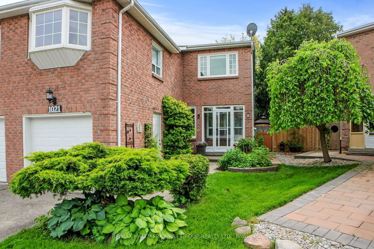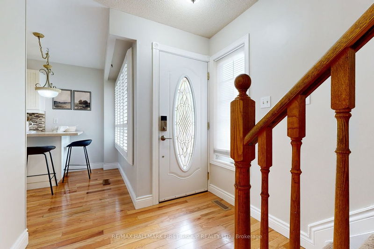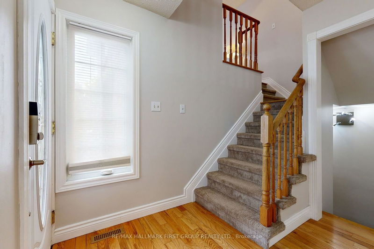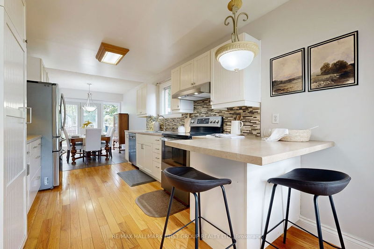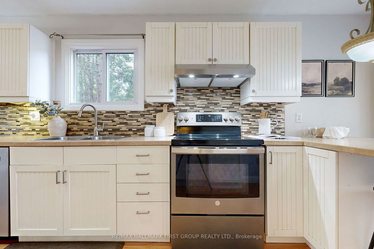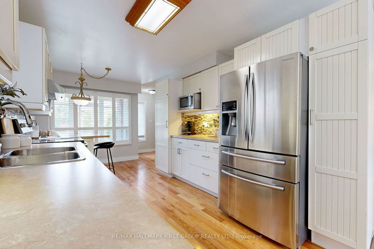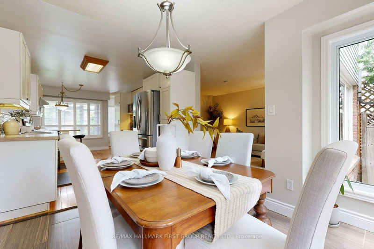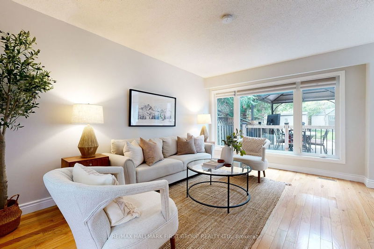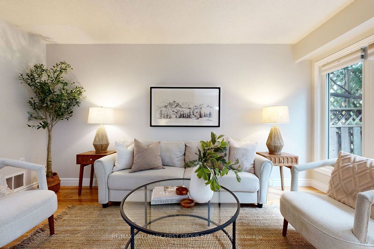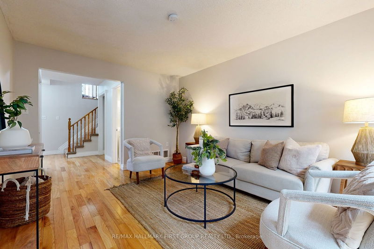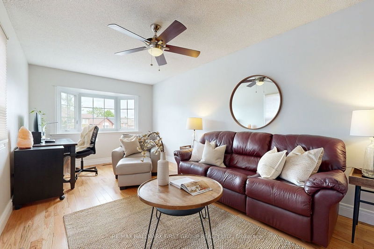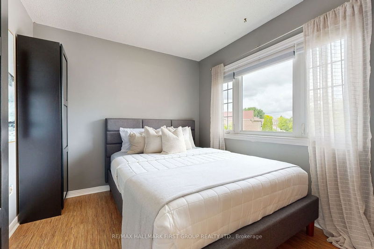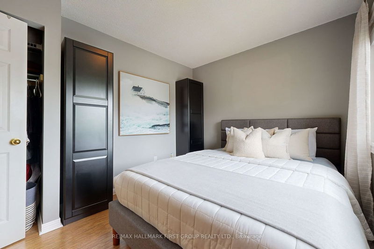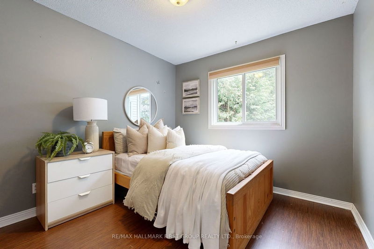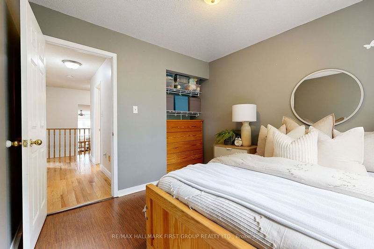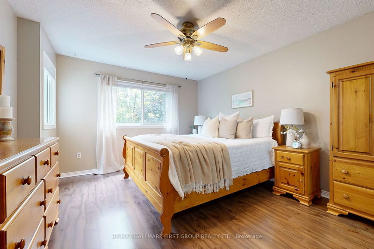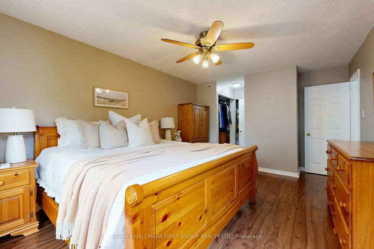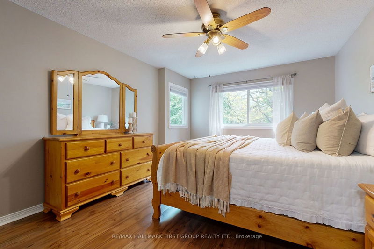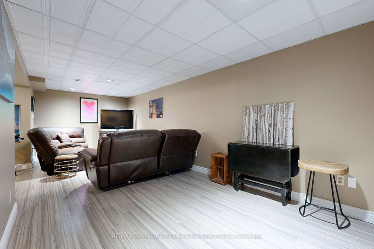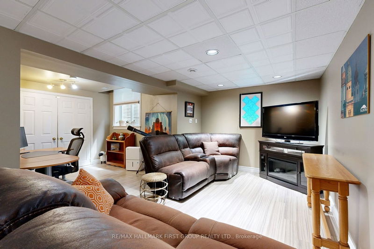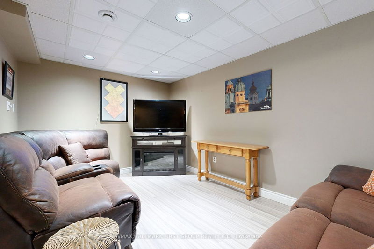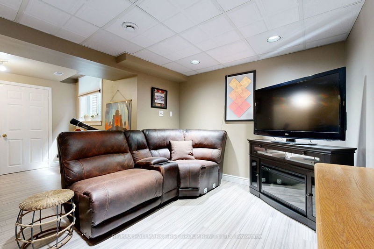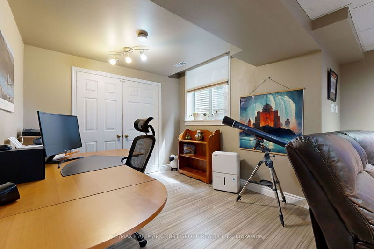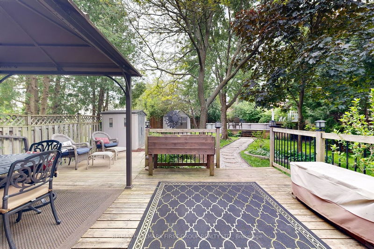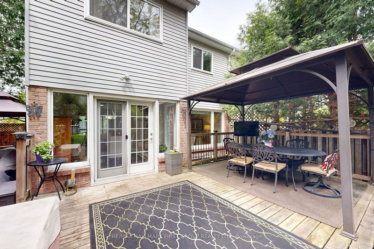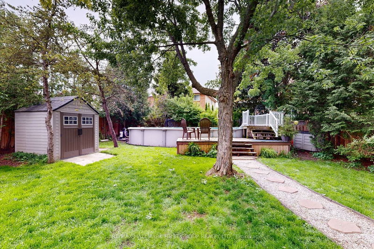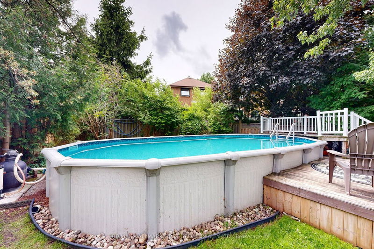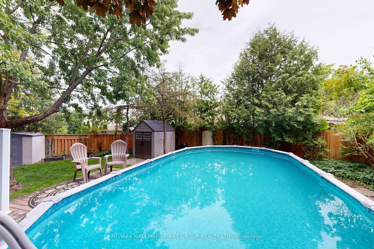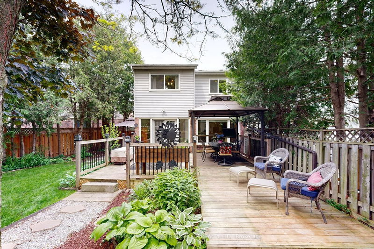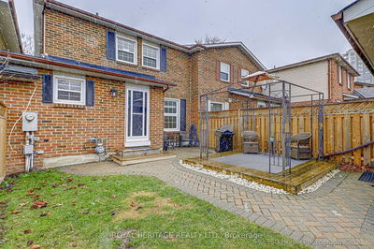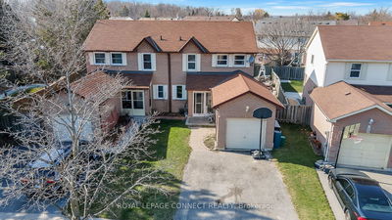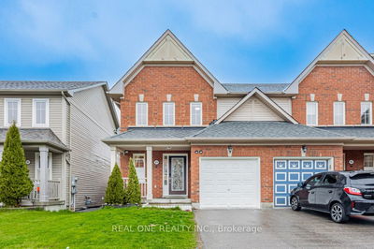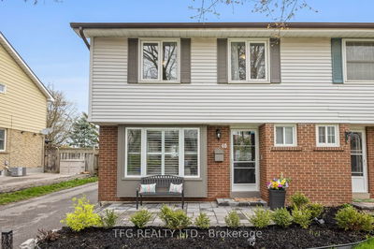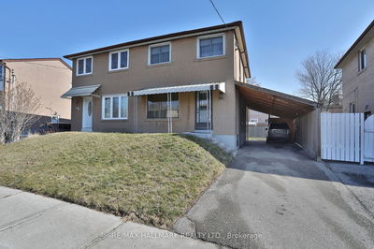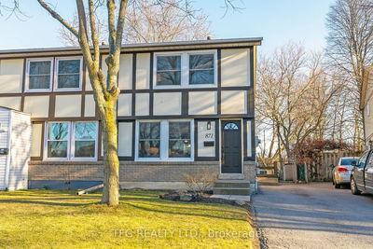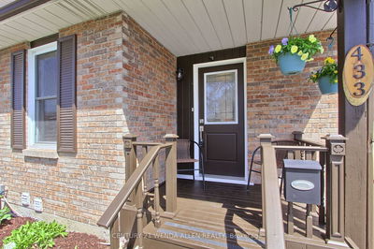Discover a Rare Gem in the Heart of Pickering. This exquisite semi-detached home is nestled on a private pie-shaped lot, offering a serene backyard oasis. Upon entering, you'll immediately feel the inviting warmth of a true family home. The property boasts a functional kitchen with S/S appliances & backsplash, a spacious open living room with hardwood floors & stunning views of the backyard, as well as a formal dining room that opens onto an oversized deck, perfect for entertaining. The upper level features a generous family room with a charming bay window, an upgraded main bathroom, and two well-appointed bedrooms. The primary suite includes a custom closet organizer and a luxurious 3-piece ensuite. The home is adorned with neutral and fresh paint throughout, creating a modern and cohesive ambiance. The finished basement provides ample storage, a recreational area, an office nook, and a large egress window, ensuring both functionality and comfort. Stepping outside, you'll feel as though you've entered a private retreat. The expansive deck with a gazebo, meticulously maintained gardens, mature trees, and above-ground pool combine to create a picturesque and private yard. This exceptional property is truly a must-see. Dont miss the opportunity to call this stunning house your home.
부동산 특징
- 등록 날짜: Wednesday, May 29, 2024
- 가상 투어: View Virtual Tour for 1021 Rowntree Crescent
- 도시: Pickering
- 이웃/동네: Liverpool
- 중요 교차로: Dixie Rd & Hwy 2
- 전체 주소: 1021 Rowntree Crescent, Pickering, L1V 5A8, Ontario, Canada
- 주방: Open Concept, Combined W/Dining, Stainless Steel Appl
- 거실: Hardwood Floor, Large Window
- 가족실: Bay Window, Hardwood Floor
- 리스팅 중개사: Re/Max Hallmark First Group Realty Ltd. - Disclaimer: The information contained in this listing has not been verified by Re/Max Hallmark First Group Realty Ltd. and should be verified by the buyer.

