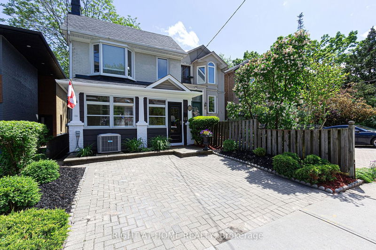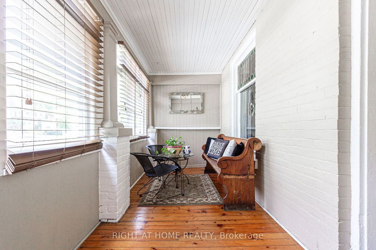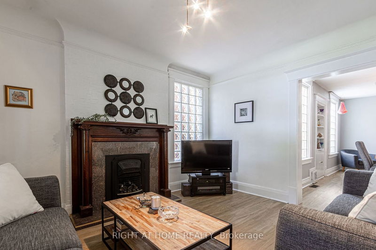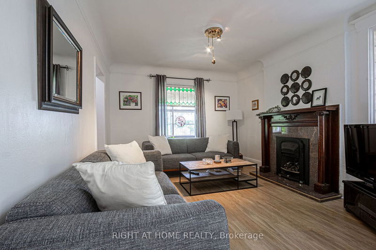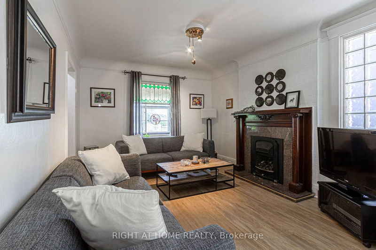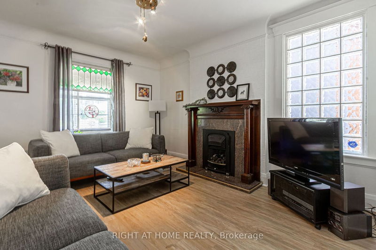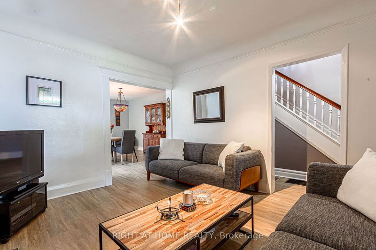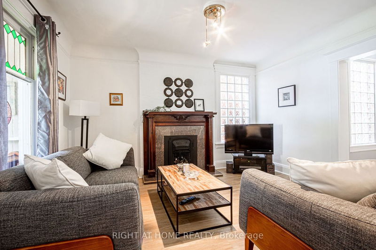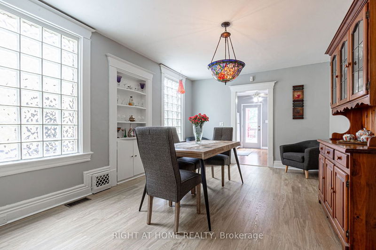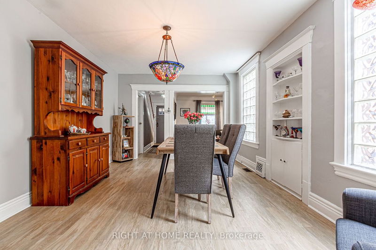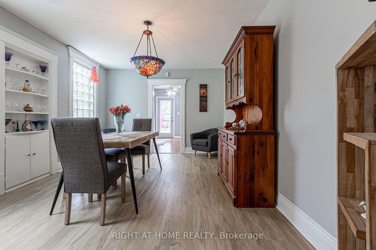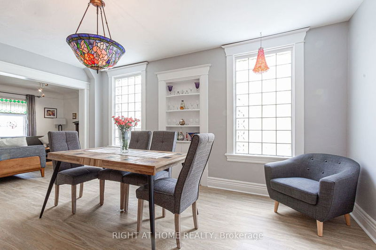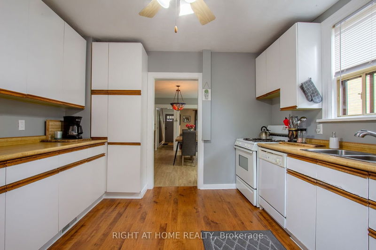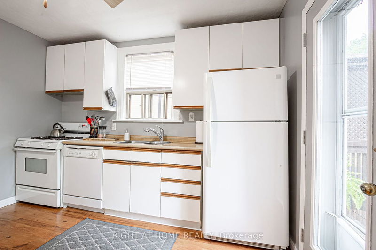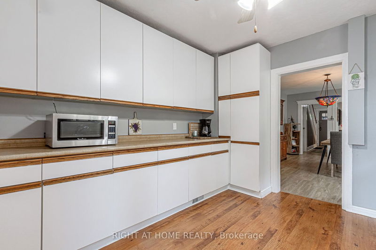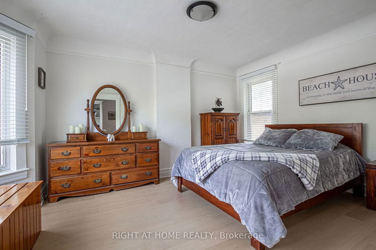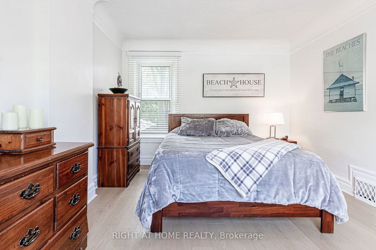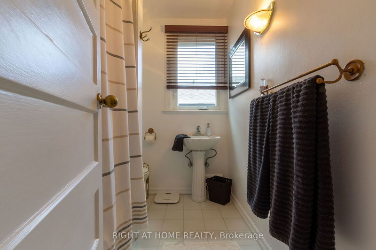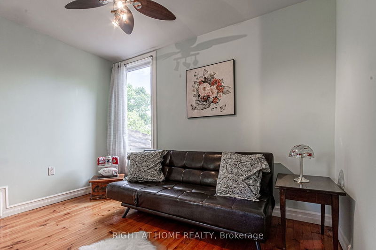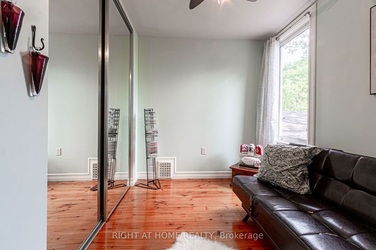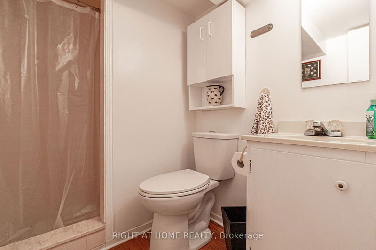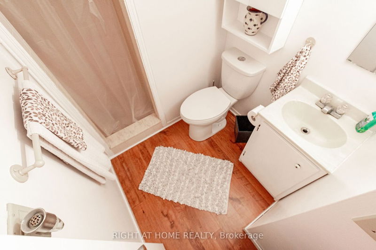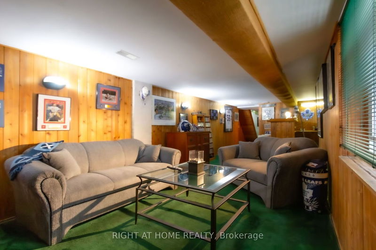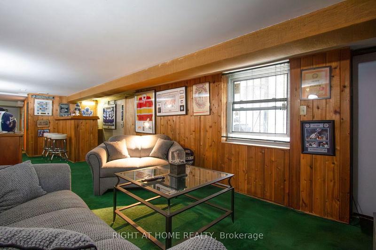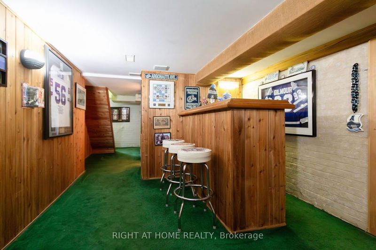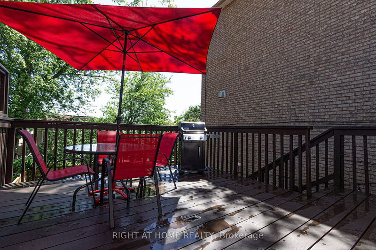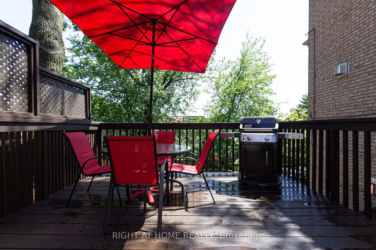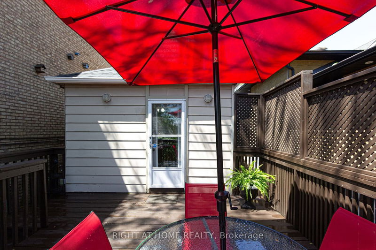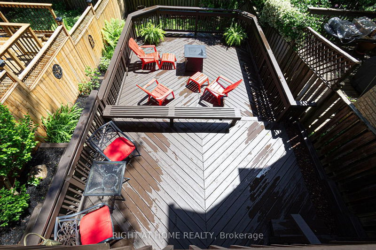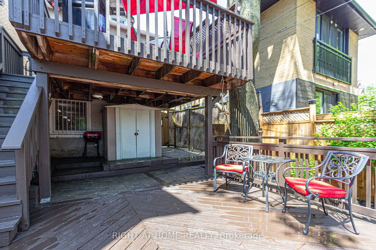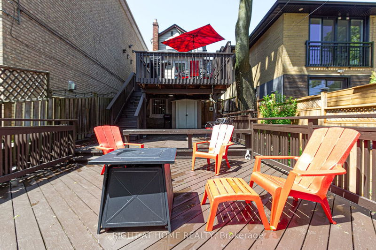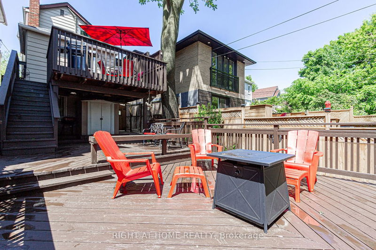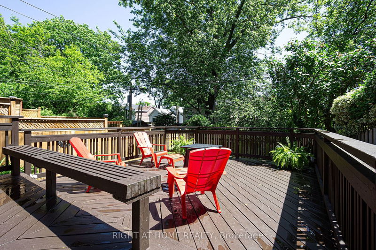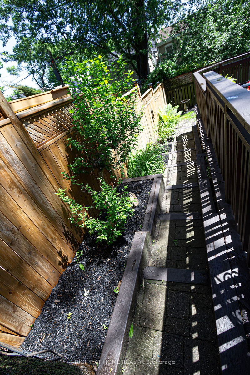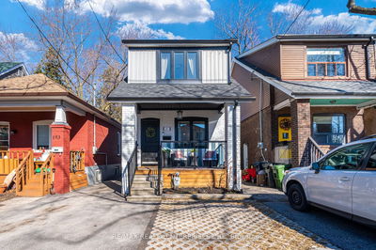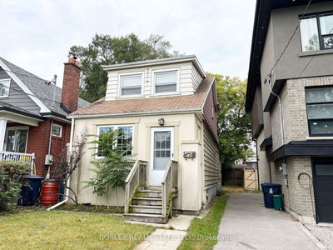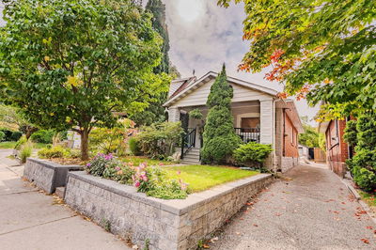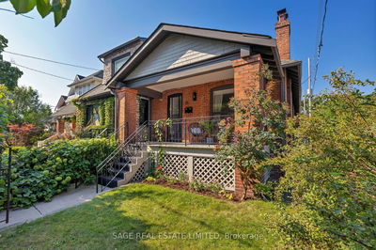A charming detached home located in highly sought after Upper Beaches neighbourhood. The main floor boasts a living room with a gas fireplace, and separate dining room, updated vinyl flooring (2023) and a kitchen that walks out to three tiered deck. Ideal for entertaining family and friends. Natural light floods the home, enhancing the warm and inviting atmosphere. The second floor includes 2 bedrooms and a 4 piece bathroom. The enclosed sunroom adds additional living space.The lower level is a large family space complete with separate entrance, B/I wet bar, bathroom, laundry room and storage and a walkout to the backyard. The yard is fully fenced complete with a spacious 3 tiered deck, a serene garden area and storage shed.Updates to this century home include - roof (2022), a/c (2020), furnace (2014), electrical, plumbing, fence, deck flooring and windows. Legal front pad parking.This home is steps away from grocery, transit, restaurants, woodbine beach, parks and schools making it a perfect choice for modern living.
부동산 특징
- 등록 날짜: Thursday, May 30, 2024
- 가상 투어: View Virtual Tour for 125 Duvernet Avenue
- 도시: Toronto
- 이웃/동네: East End-Danforth
- 전체 주소: 125 Duvernet Avenue, Toronto, M4E 1V5, Ontario, Canada
- 거실: Gas Fireplace, Large Window, North View
- 주방: Galley Kitchen, W/O To Deck, Ceiling Fan
- 리스팅 중개사: Right At Home Realty - Disclaimer: The information contained in this listing has not been verified by Right At Home Realty and should be verified by the buyer.

