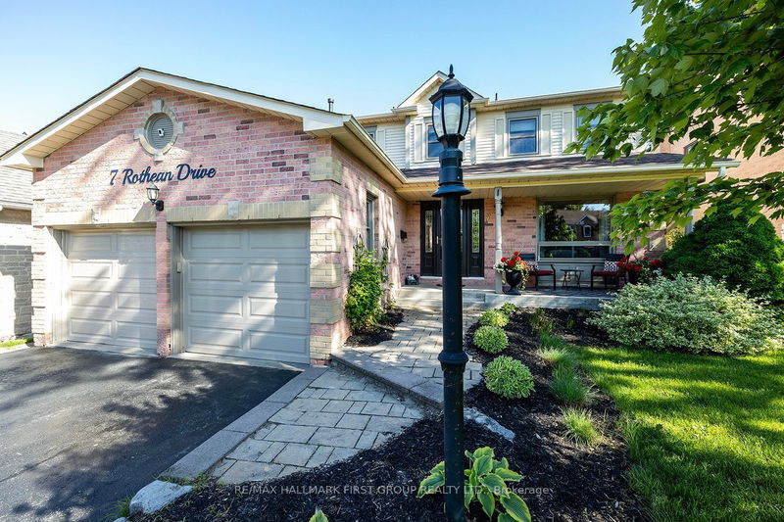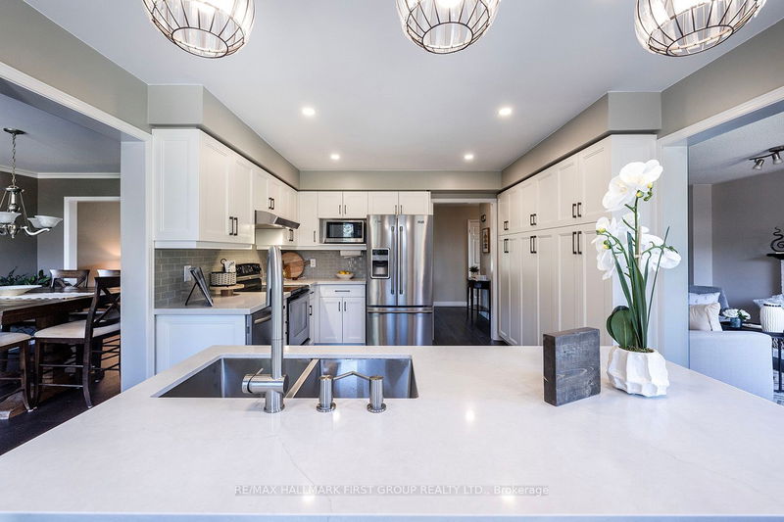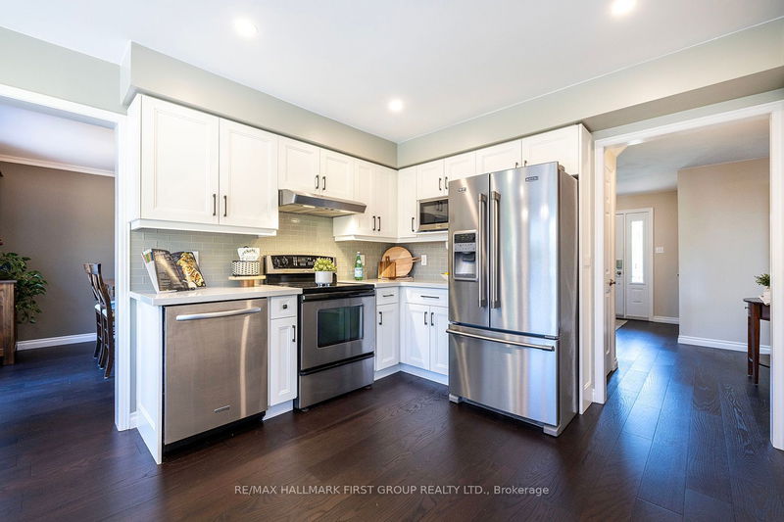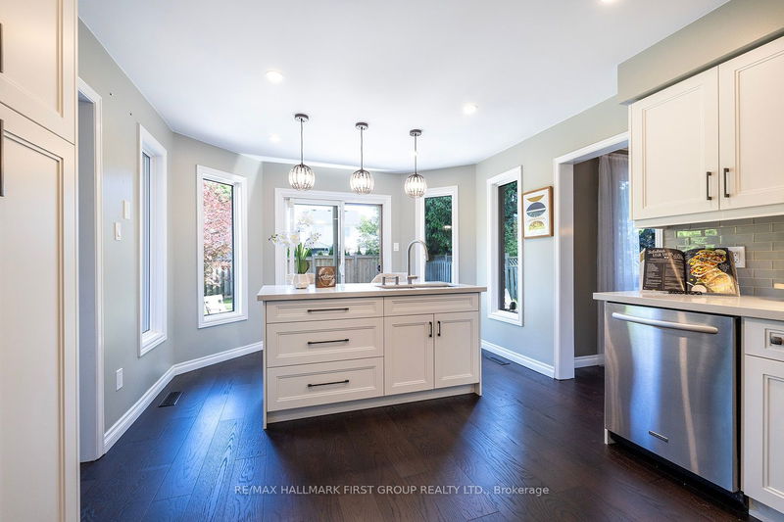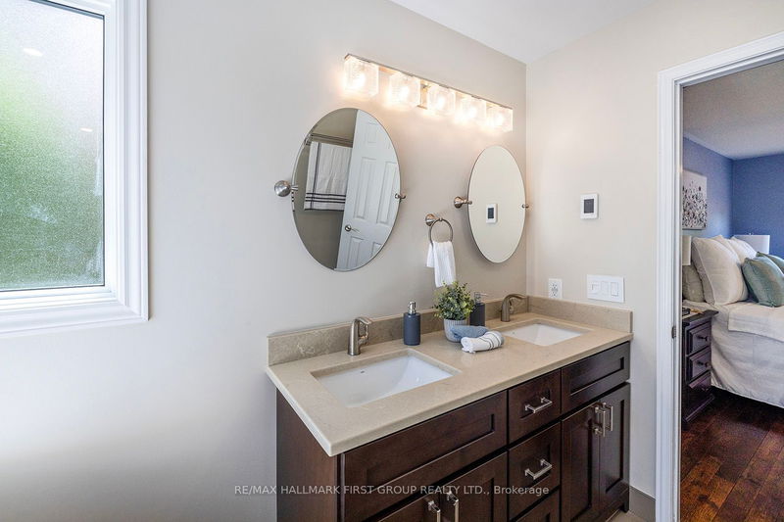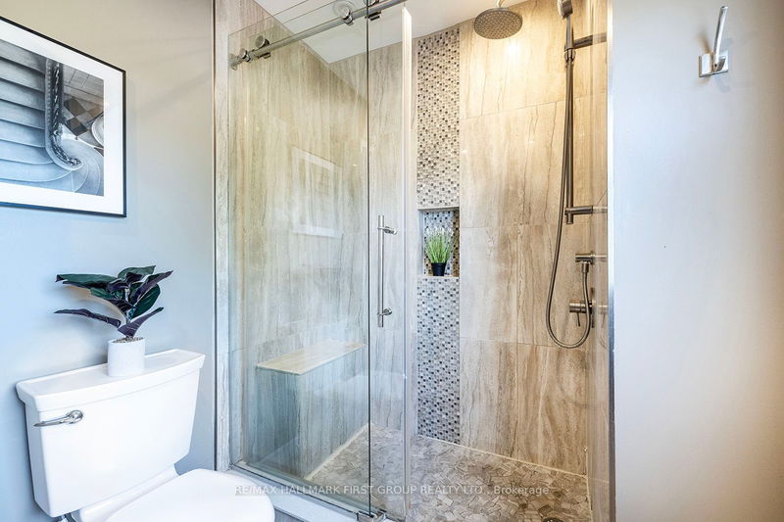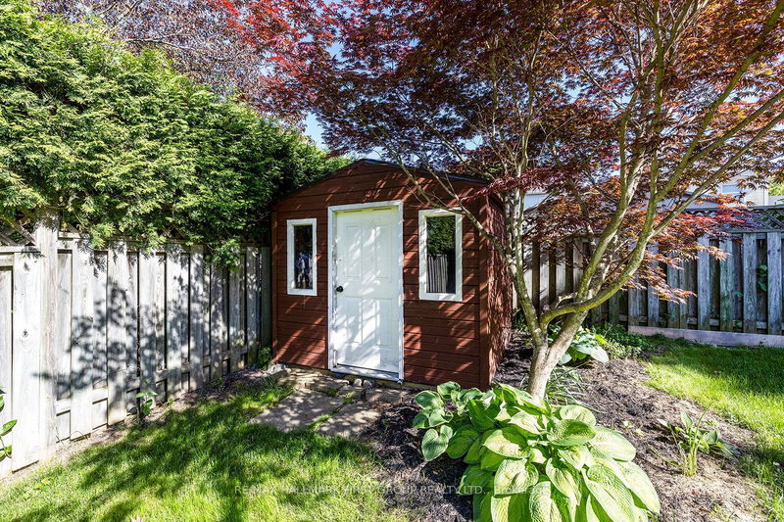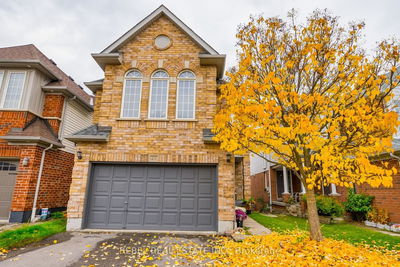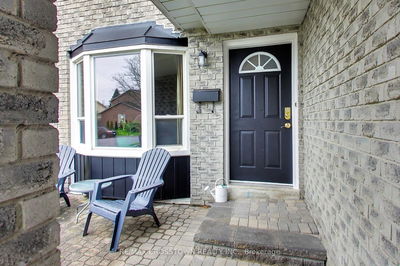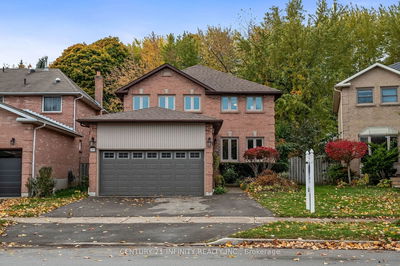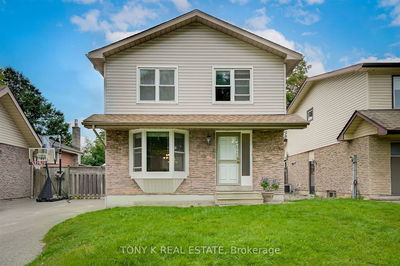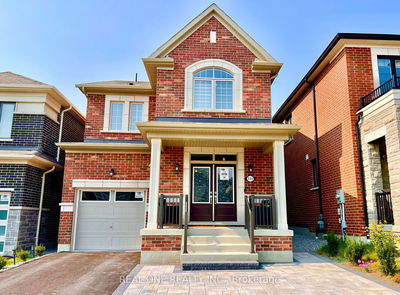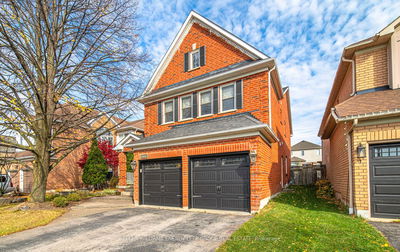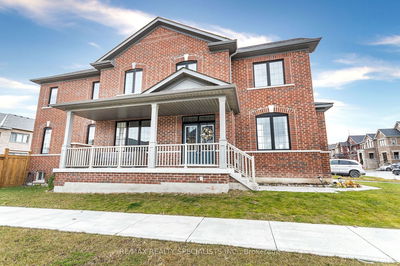Come See This Exceptionally Well Maintained & Updated Home (OPEN HOUSE SUNDAY JUNE 2ND 2 - 4 PM)! Perfect for Raising A Growing Family Located In The Highly Sought After Lynde Creek Neighbourhood! The main floor features a formal open concept living and dining area with large windows and gleaming hardwood floors, chef-inspired gourmet kitchen with stainless steel appliances, quartz counters, center island with breakfast bar & wall to wall pantry, family room overlooking the mature treed backyard and main floor laundry with a walk-out to a side patio. Leading you to the upper level enhanced with rod iron rails and wood stairs highlights the primary bedroom with a spa like ensuite with a soaker tub, glass shower and heated floors plus 3 more spacious size bedrooms and an updated 3 pc bath. Create finishing touches in the partially finished basement for added living space. Enjoy outdoor entertaining in the south facing pool size yard with mature trees and an interlocking patio to enjoy bbqing and family gatherings. Added bonus is being a short walk to D'Hillier Park with extensive paved walking, road biking, running trails and playgrounds!
부동산 특징
- 등록 날짜: Friday, May 31, 2024
- 가상 투어: View Virtual Tour for 7 Rothean Drive
- 도시: Whitby
- 이웃/동네: Lynde Creek
- 중요 교차로: Mcquay/Hwy #2
- 전체 주소: 7 Rothean Drive, Whitby, L1P 1L5, Ontario, Canada
- 주방: Pantry, Hardwood Floor, Quartz Counter
- 거실: Combined W/Dining, Hardwood Floor, Crown Moulding
- 가족실: Hardwood Floor, O/Looks Backyard
- 리스팅 중개사: Re/Max Hallmark First Group Realty Ltd. - Disclaimer: The information contained in this listing has not been verified by Re/Max Hallmark First Group Realty Ltd. and should be verified by the buyer.

