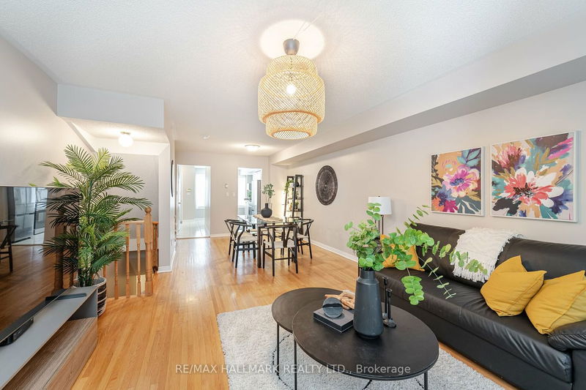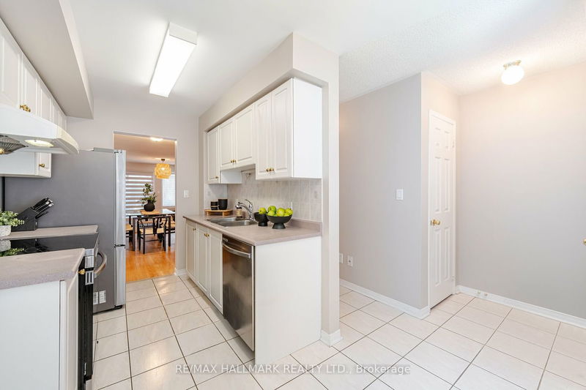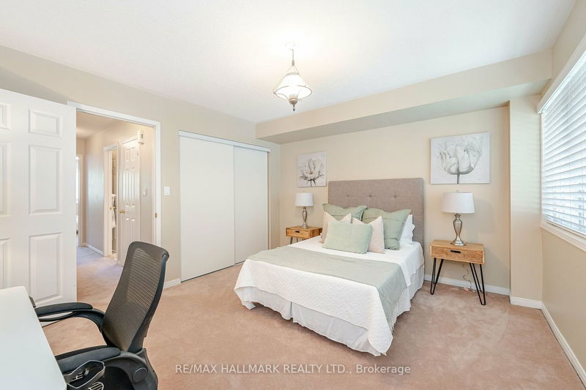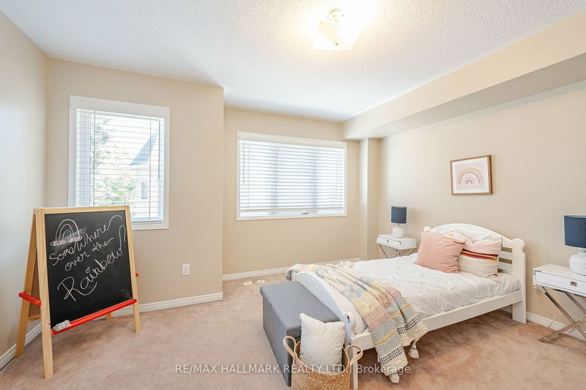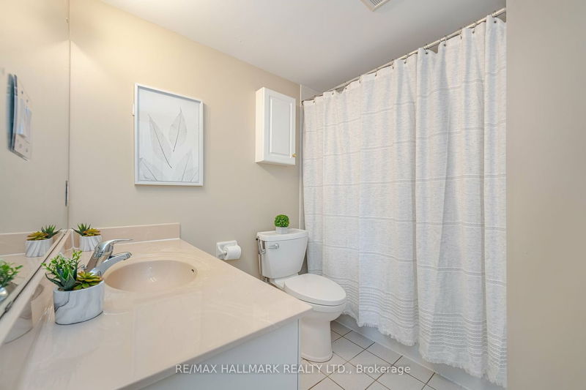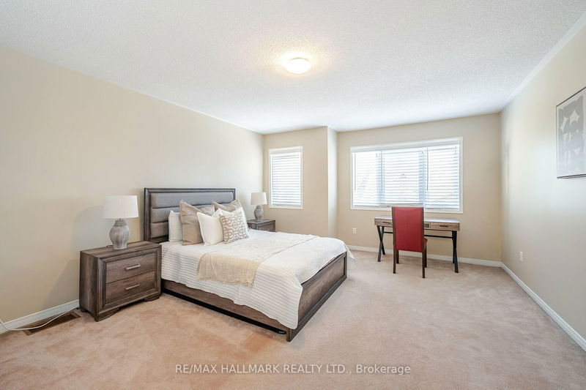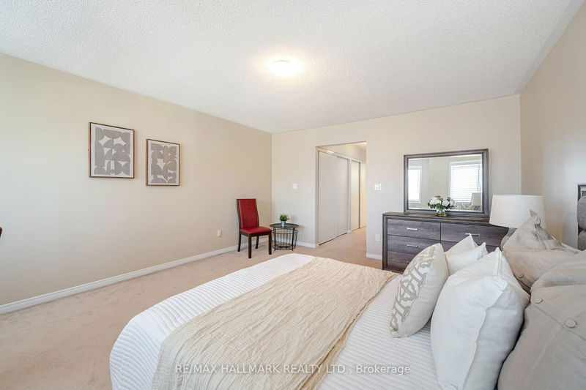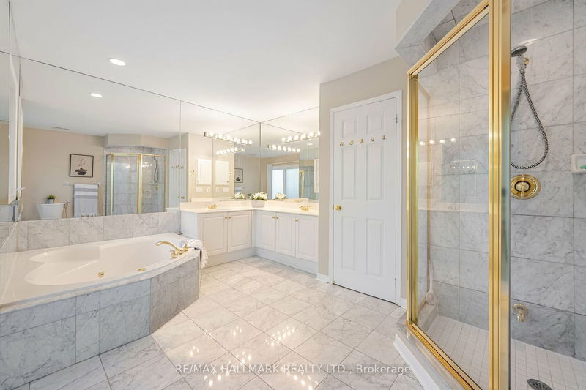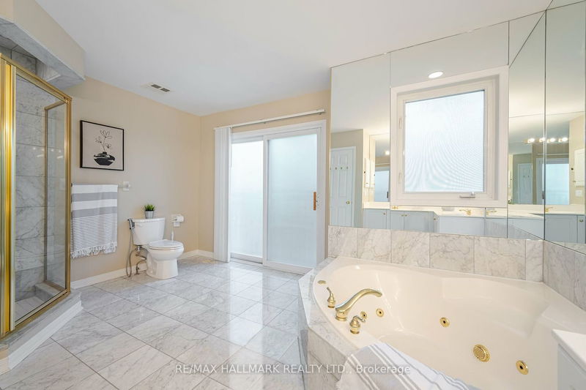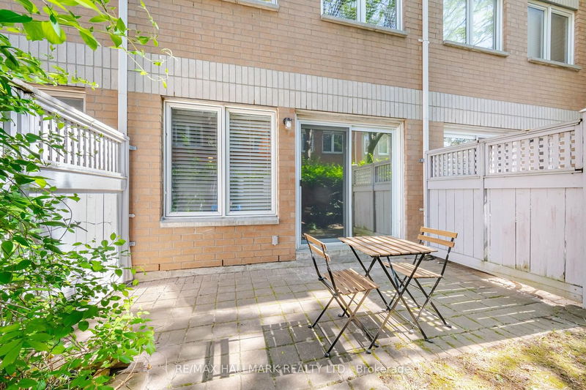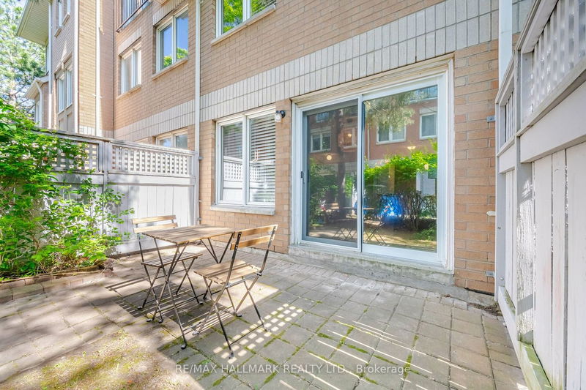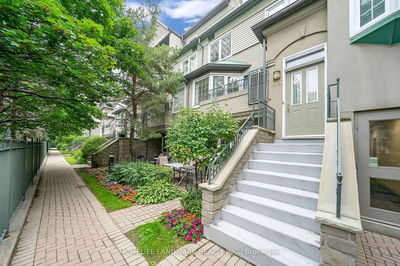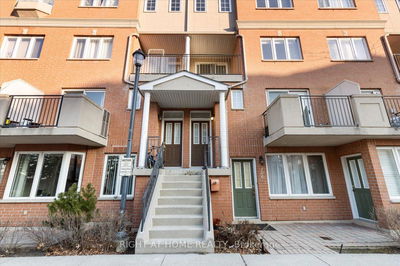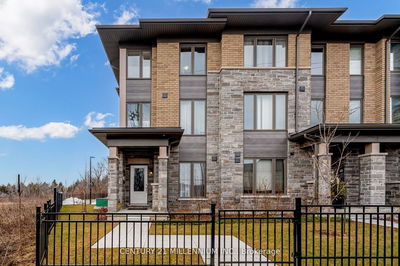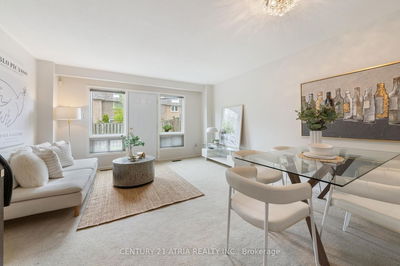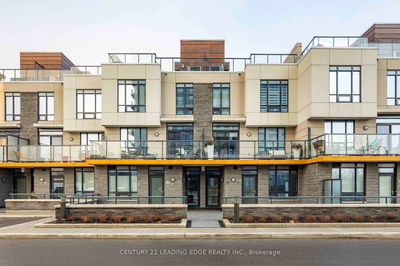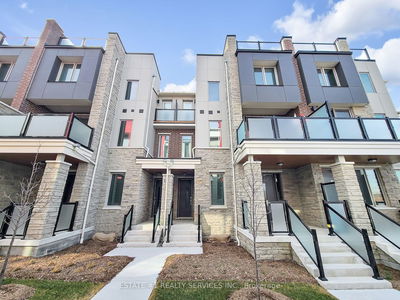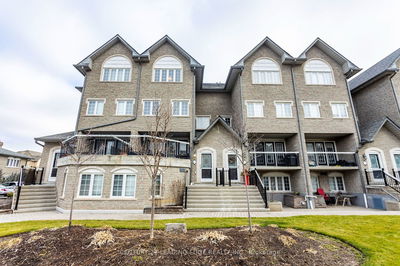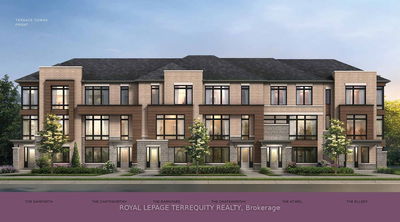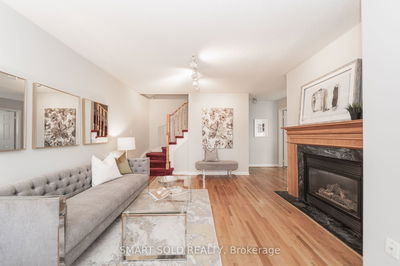Don't Miss This Move In Ready Executive Style Townhome That Spans Over 1800 Sqft, Located Less Than 1 Minute From The 401! Featuring An Eat In Kitchen With Upgraded Appliances That Flows Into A Six Seater Dining Room Followed By A Massive Living Room, Filled With An Abundance Of Natural Light Provided By Large Patio Doors Which Lead To Your Backyard. Enjoy Spacious Principal Bedrooms, Each Able To Comfortably Accommodate A King Bed, With The Over 400 Sqft Primary Bedroom Boasting His-And-Hers Closets, An Oversized En-Suite Bathroom With A Relaxing Jetted Tub, And A Private Juliet Balcony. The Finished Basement Was Previously Used As A Fourth Bedroom But Could Easily Be Converted Into A Private Office Space, Perfect For Those Of You Who Are Working From Home. Nestled In A Serene Townhouse Community, Shielded From Urban Noise, This Home Offers Tranquility Without Sacrificing Access To Amenities Such As: Transit/TTC, Highly Rated Schools, Centennial College, University Of Toronto, Scarborough Town Centre, Shops, Banks, Highway 401, And The Public Library. Not To Mention The Very Low Maintenance Fee That Also Includes Bell High Speed Internet, Fibe Tv And Crave! Schedule Your Tour Today And Step Into This Highly Coveted Neighborhood!
부동산 특징
- 등록 날짜: Tuesday, June 04, 2024
- 도시: Toronto
- 이웃/동네: Malvern
- 중요 교차로: Markham Rd/ Sheppard Ave E
- 전체 주소: 503-29 Rosebank Drive, Toronto, M1B 5Y7, Ontario, Canada
- 거실: Hardwood Floor, W/O To Yard, Combined W/Dining
- 주방: Eat-In Kitchen, Ceramic Floor, Window
- 리스팅 중개사: Re/Max Hallmark Realty Ltd. - Disclaimer: The information contained in this listing has not been verified by Re/Max Hallmark Realty Ltd. and should be verified by the buyer.


