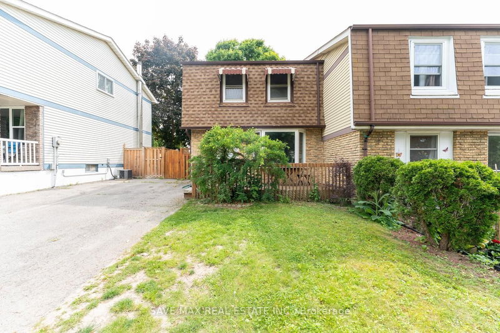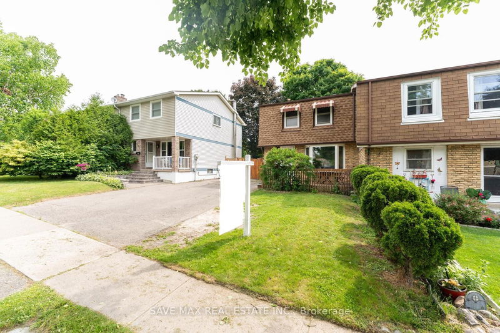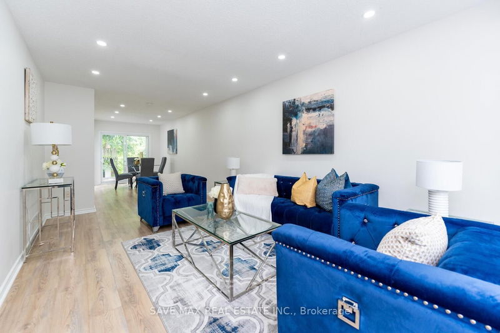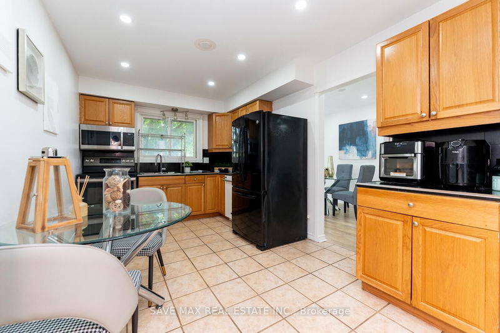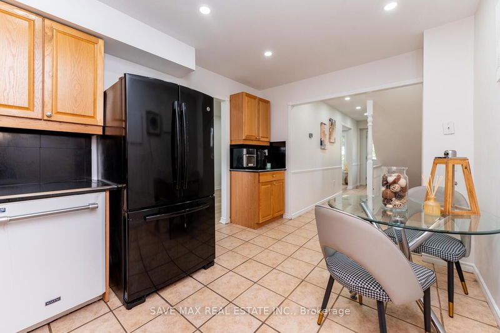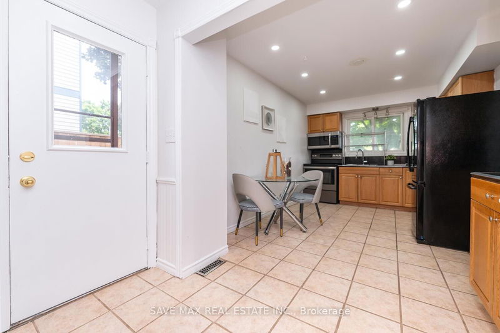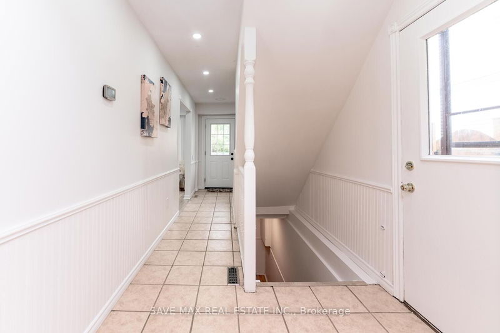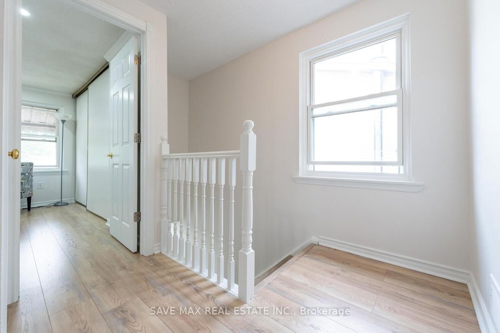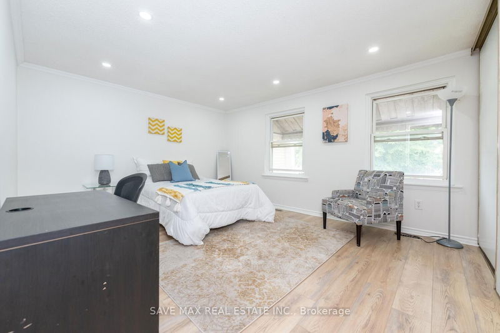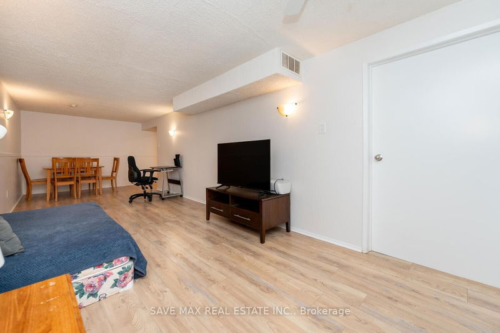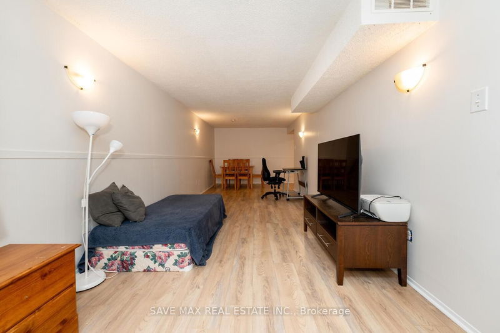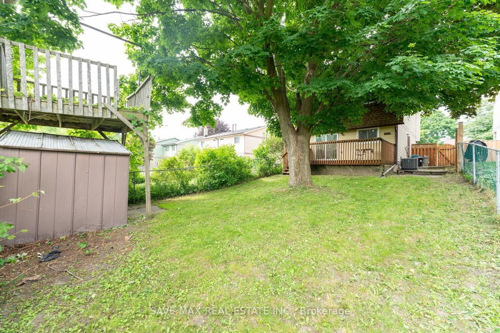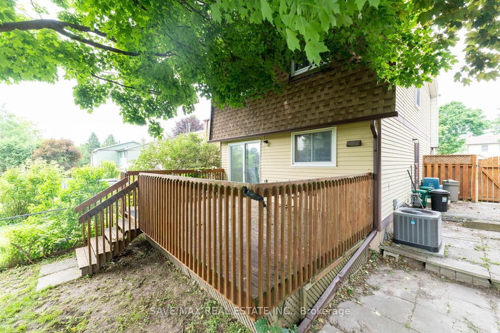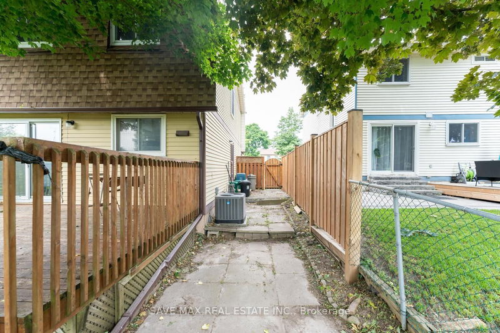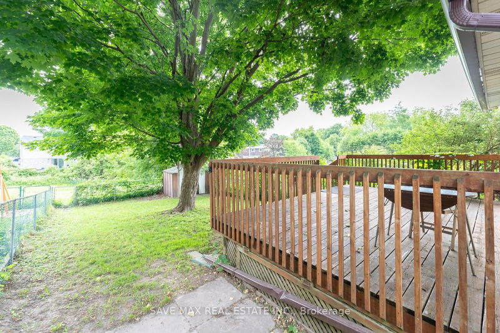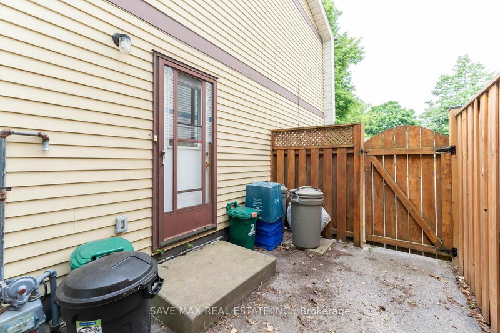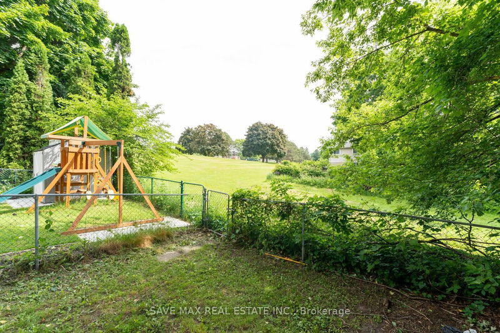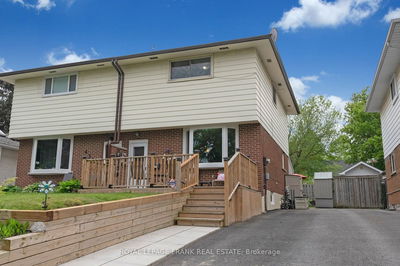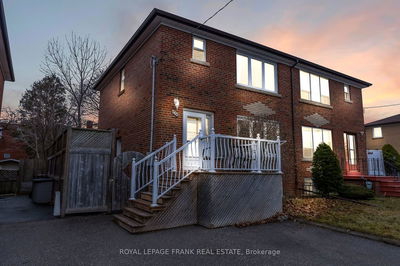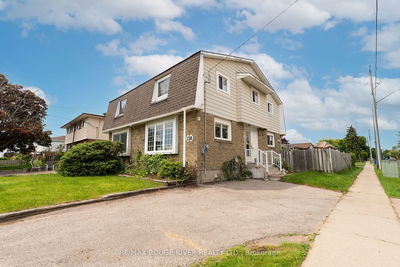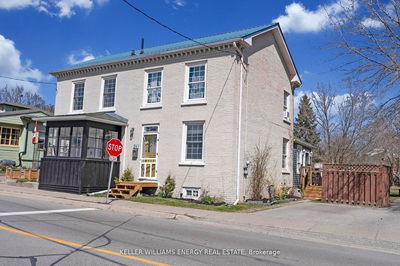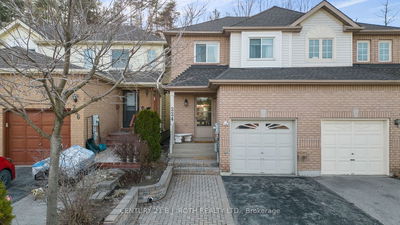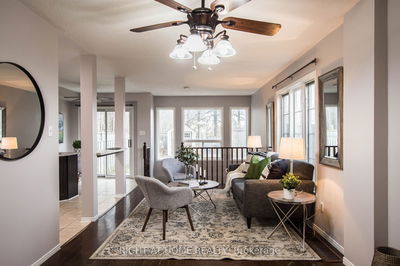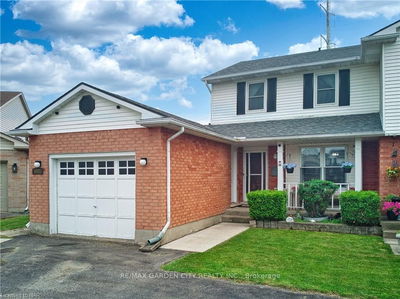Open House Sat and Sun (June 8/9), 1pm - 4pm. Welcome to this beautiful Semi-Detached home featuring 3 bedrooms and 2 full bathrooms. The whole house comes with new laminate flooring (2024), freshly painted walls (2024), and newly installed pot lights (2024). The main floor boasts a large living room w/Bay Window and Dining Room. Walkout to Deck offers a serene outdoor retreat with no rear neighbors, backing onto a park. The spacious Eat-in Kitchen is flooded with natural light. An oak staircase leads to the upper level, where you'll find 3 generously sized Bedrooms along with a modern full bathroom. The basement hosts a large recreation room and another full bathroom, ideal for entertaining. Situated on a large, mature lot and nestled in the desirable Eastdale community, this home offers proximity to schools, transit, parks, the Harmony Creek Trail, and various amenities. With quick access to the 401, it's perfect for city commuting. Combining comfort, convenience, and natural beauty, this home is a must-see!
부동산 특징
- 등록 날짜: Wednesday, June 05, 2024
- 가상 투어: View Virtual Tour for 537 Lancelot Crescent
- 도시: Oshawa
- 이웃/동네: Eastdale
- 전체 주소: 537 Lancelot Crescent, Oshawa, L1K 1J9, Ontario, Canada
- 거실: Laminate, Bay Window, Pot Lights
- 주방: Ceramic Floor, Eat-In Kitchen, Window
- 리스팅 중개사: Save Max Real Estate Inc. - Disclaimer: The information contained in this listing has not been verified by Save Max Real Estate Inc. and should be verified by the buyer.

