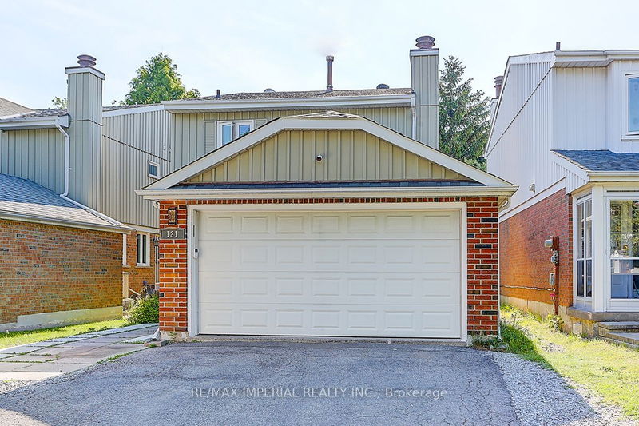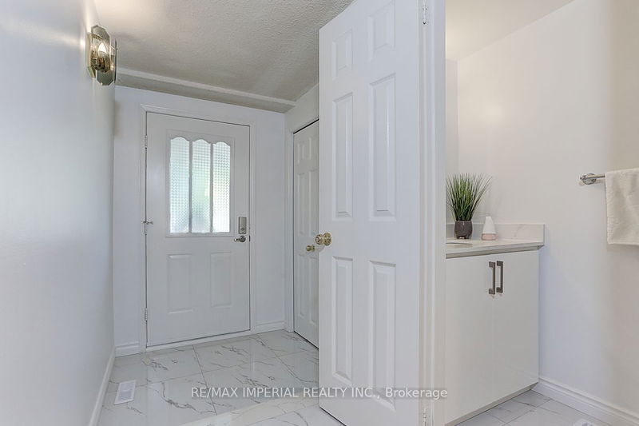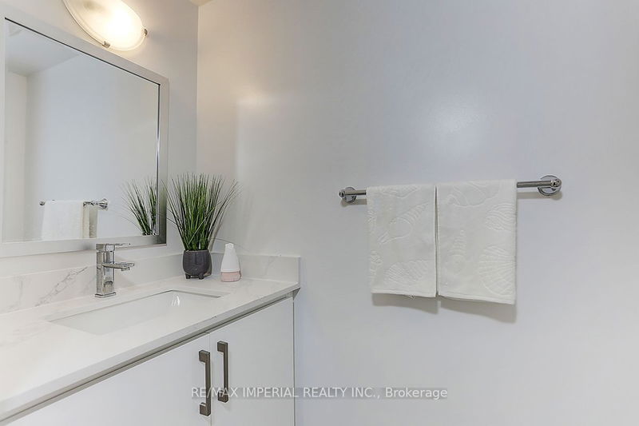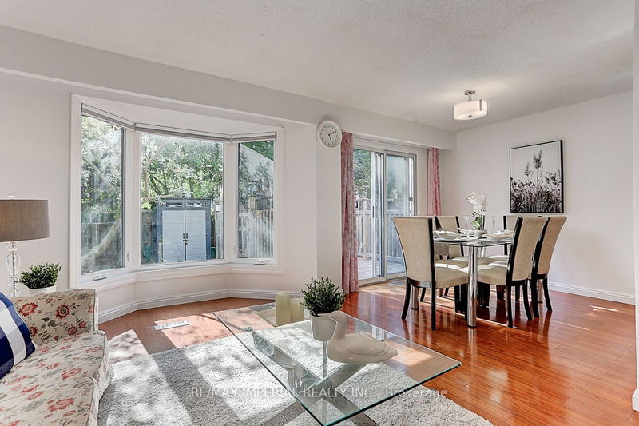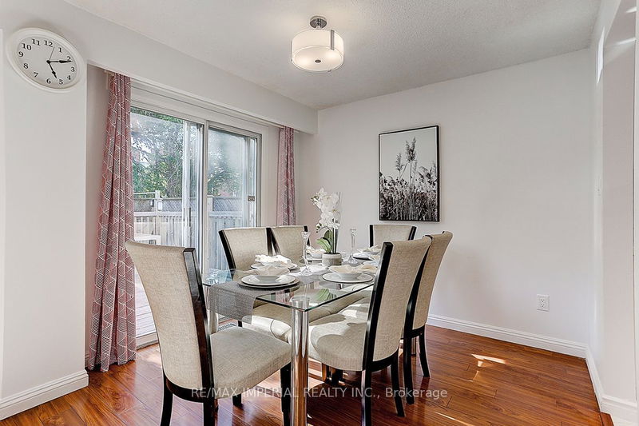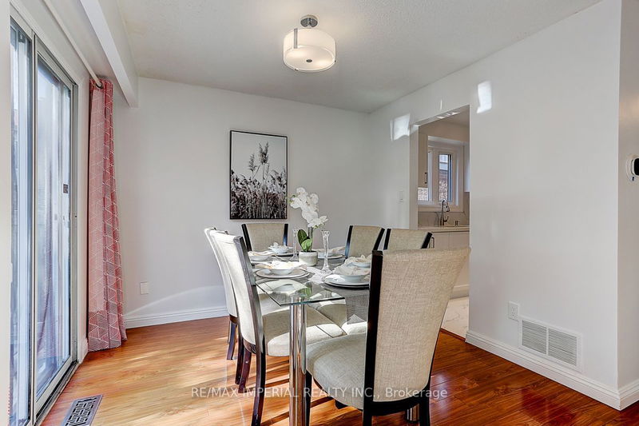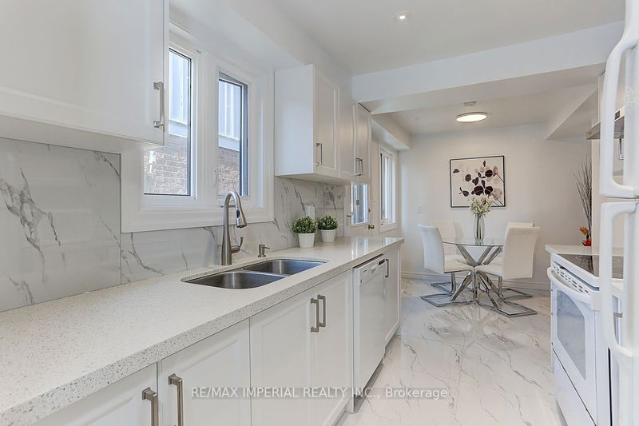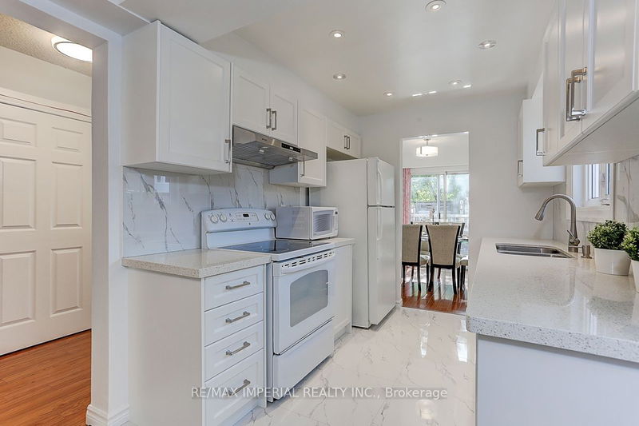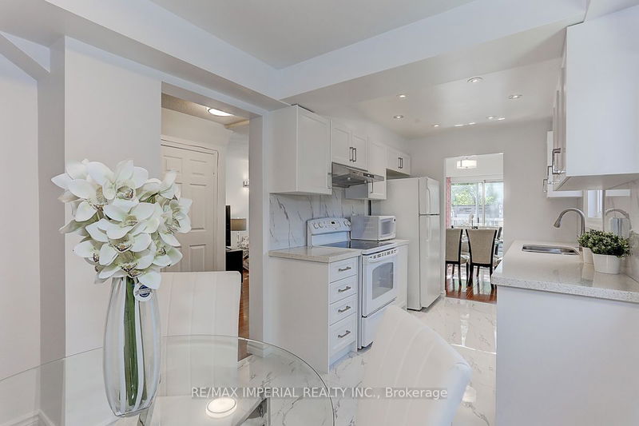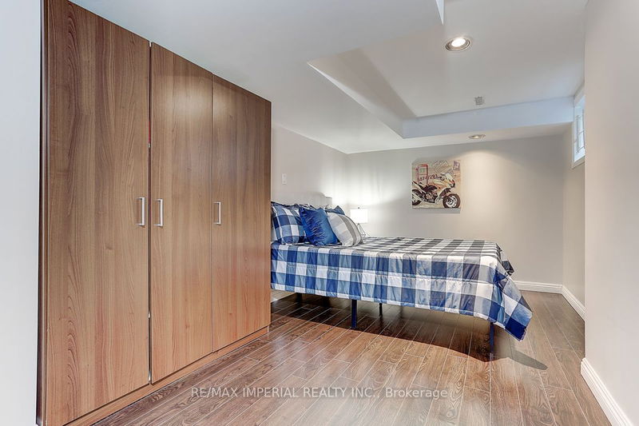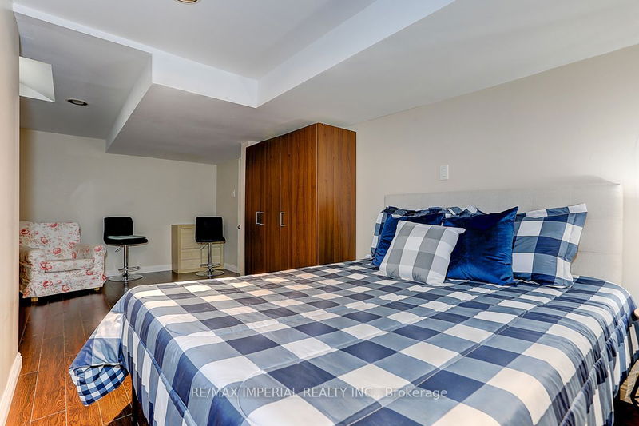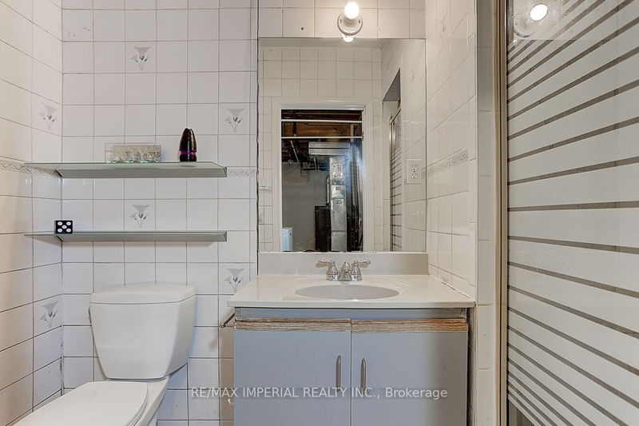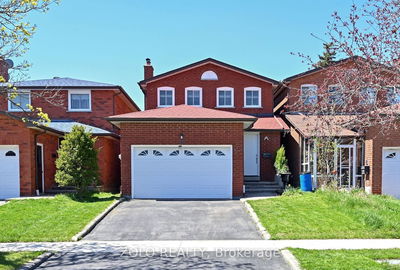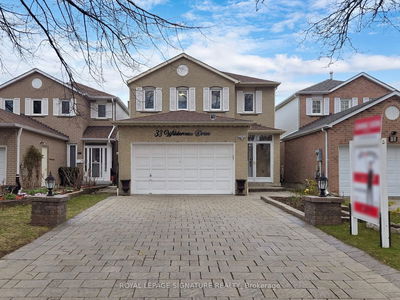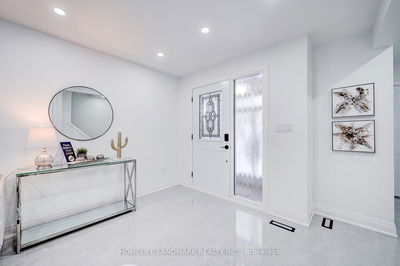Gorgeous Family Home Located In The Highly Desirable Steeles Community & Top-Ranking Norman Bethune HS Zone. Lots Of Upgrades: Roof(2017)/New Washrms/New Eat-In Kitchen Cabinet & Granite Counter Top/High Efficiency Furnace(2017) & AC(2017)/Windows(2017)& Doors/Fresh Paint. No Side Walk. Driveway Parking 4 Cars. Directly Access To Garage. Dining Rm Walk-Out To Backyard Deck. Side Door In Kitchen. Finished Basement W/2 Bedrms/3-Pc Washrm. Close To All Amenities: Foody Mart/T&T Supermarket/Metro Square/Restaurants/Banks/Pacific Mall/Plaza/Parks. Steps To TTC Bus Stop & Hwy404...
부동산 특징
- 등록 날짜: Wednesday, June 05, 2024
- 가상 투어: View Virtual Tour for 121 Frank Rivers Drive
- 도시: Toronto
- 이웃/동네: Steeles
- 중요 교차로: Steeles/Warden
- 전체 주소: 121 Frank Rivers Drive, Toronto, M1W 3N3, Ontario, Canada
- 거실: Laminate, Bay Window, Combined W/Dining
- 주방: Ceramic Floor, Granite Counter, Breakfast Area
- 가족실: Laminate, Separate Rm, Window
- 리스팅 중개사: Re/Max Imperial Realty Inc. - Disclaimer: The information contained in this listing has not been verified by Re/Max Imperial Realty Inc. and should be verified by the buyer.

