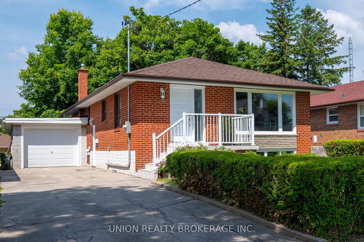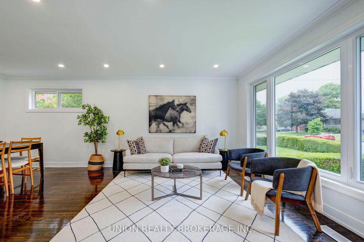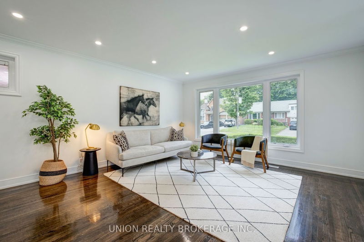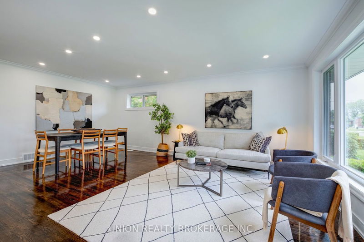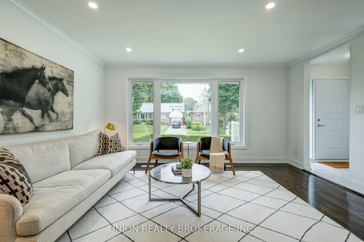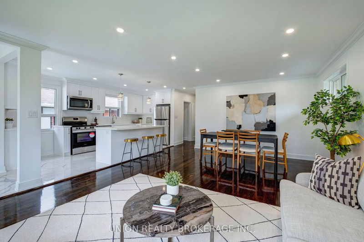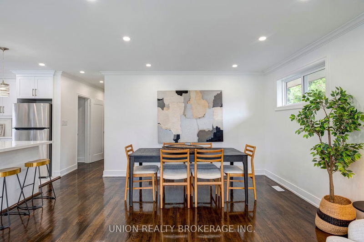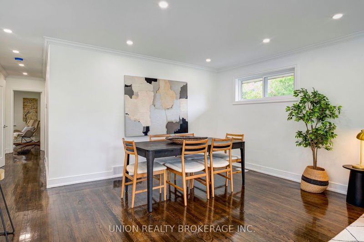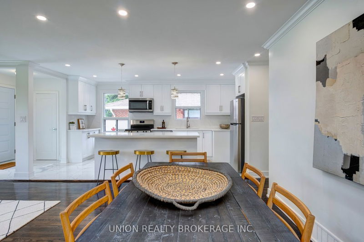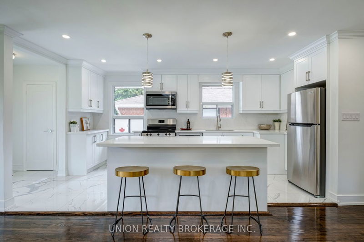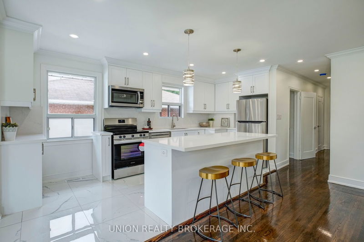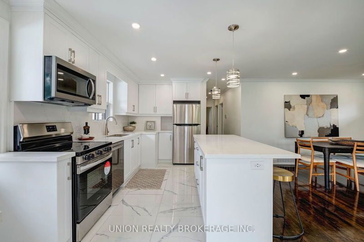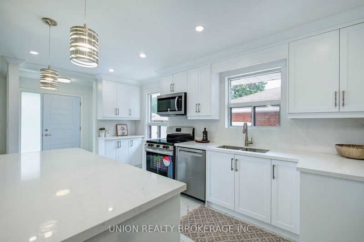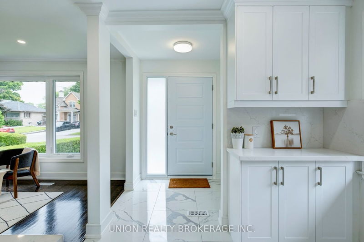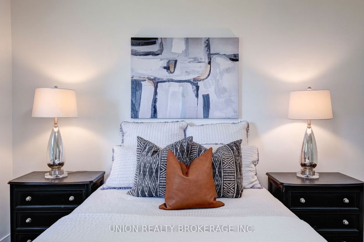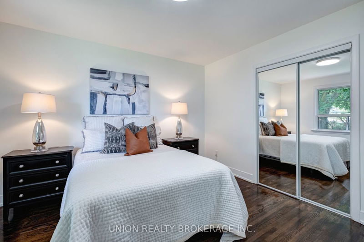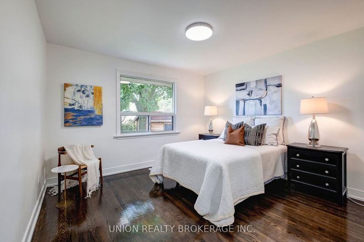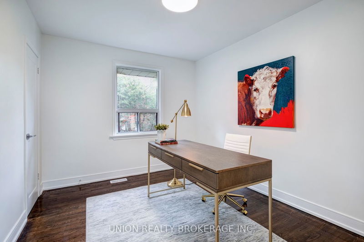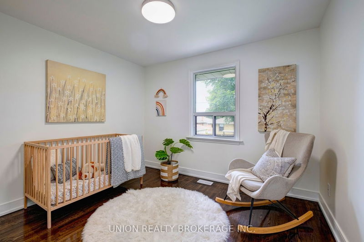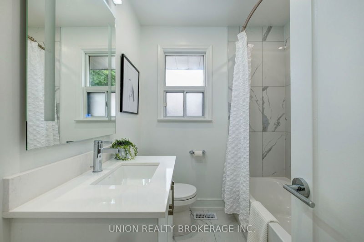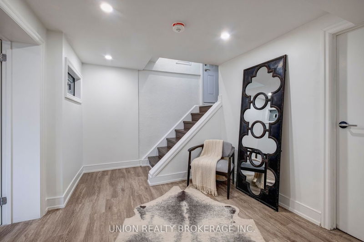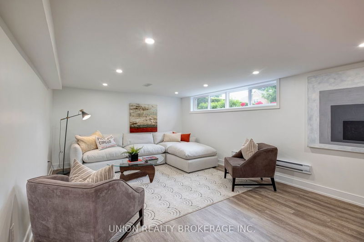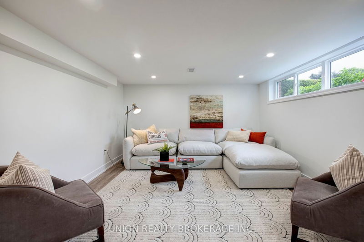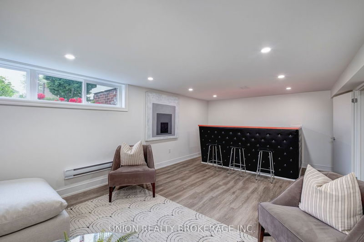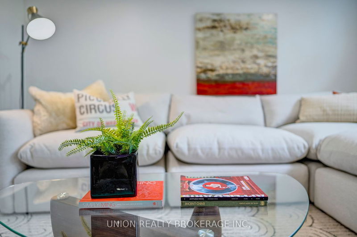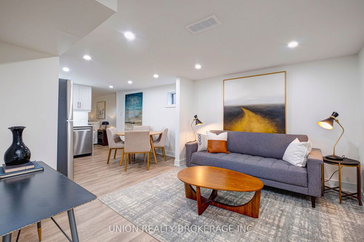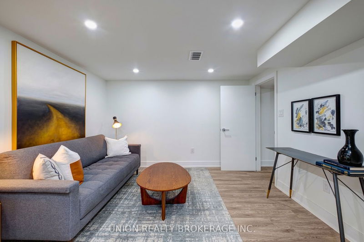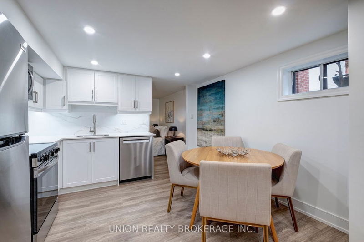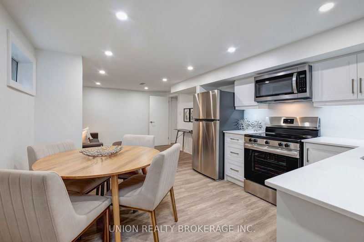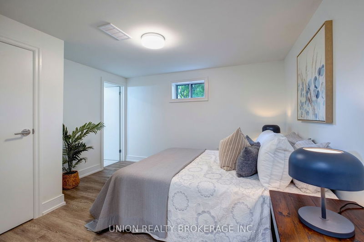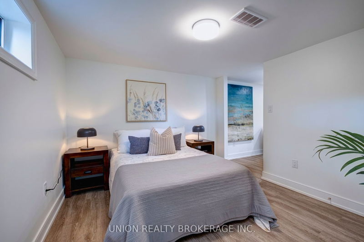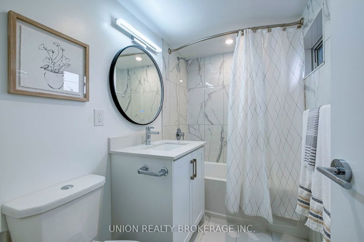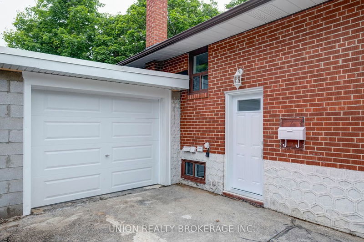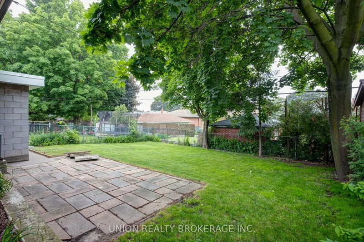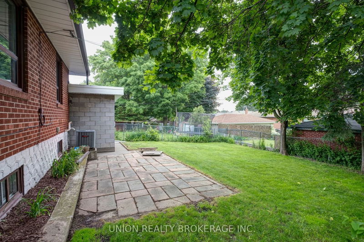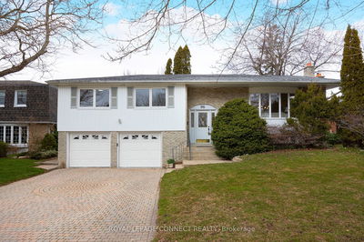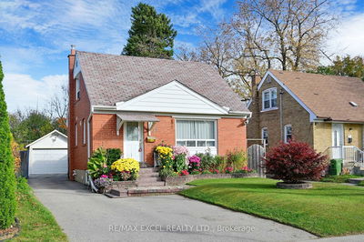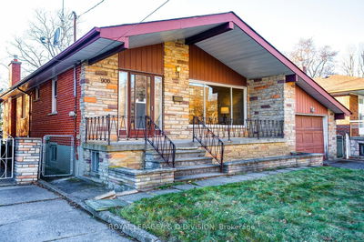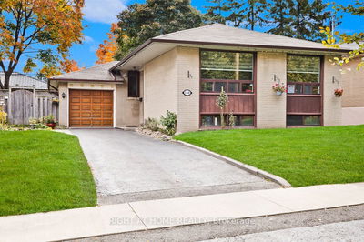Welcome to your dream home! Nestled in the heart of the desirable Ionview neighborhood, this stunning 3-bedroom bungalow has been meticulously renovated top to bottom. The open-concept design creates a beautiful light-filled space that is perfect for cozy family gatherings or entertaining friends. The kitchen is another bright, amazing space. It features quartz countertops, custom cabinetry, and a stylish backsplash.As you make your way further into the house you come across three large bedrooms, all featuring large closets, windows and newly finished hardwood flooring. The fully finished basement includes a separate entrance, making it ideal for rental income, in-laws, or a guest suite. This self-contained apartment includes a full kitchen, bathroom, living area, and a spacious bedroom. The property also includes a single-car detached garage, perfect for parking or additional storage.The backyard offers a private and serene outdoor space, ideal for summer barbecues, gardening, or simply unwinding after a long day. Every inch of this home has been thoughtfully updated with high-quality finishes and attention to detail. This home is move-in ready and waiting for you to make it your own.Dont miss out on this incredible opportunity to own a piece of Ionviews charm with all the benefits of modern living. Schedule your private tour today and prepare to fall in love with your new home!
부동산 특징
- 등록 날짜: Wednesday, June 05, 2024
- 가상 투어: View Virtual Tour for 96 Rosemount Drive
- 도시: Toronto
- 이웃/동네: Ionview
- 중요 교차로: Birchmount and Eglinton
- 전체 주소: 96 Rosemount Drive, Toronto, M1K 2X3, Ontario, Canada
- 거실: Hardwood Floor, Large Window, Open Concept
- 주방: Tile Floor, Backsplash, Open Concept
- 가족실: Above Grade Window, Vinyl Floor, Pot Lights
- 거실: Vinyl Floor, Pot Lights, Updated
- 주방: Above Grade Window, Vinyl Floor, Backsplash
- 리스팅 중개사: Union Realty Brokerage Inc. - Disclaimer: The information contained in this listing has not been verified by Union Realty Brokerage Inc. and should be verified by the buyer.

