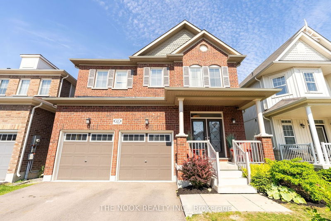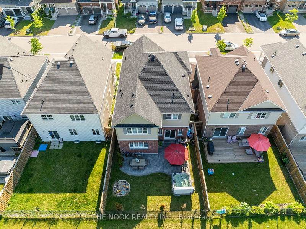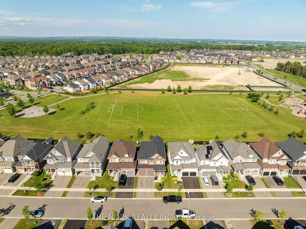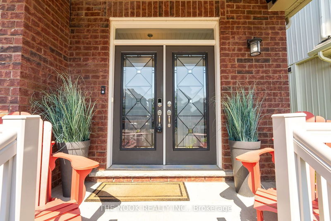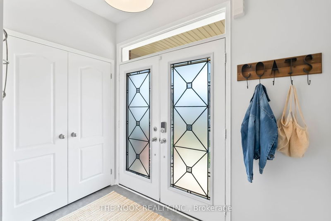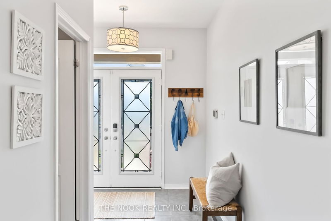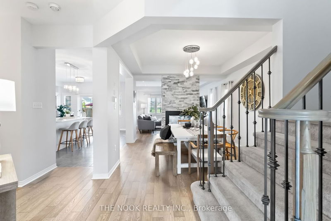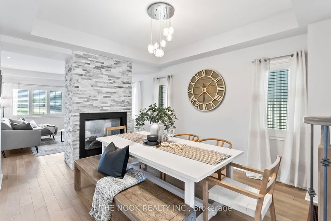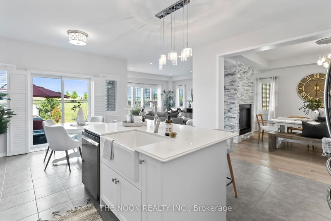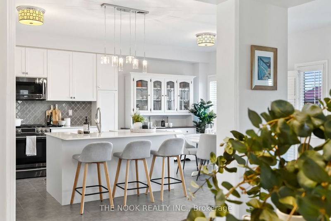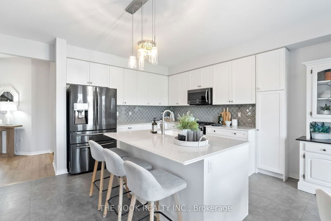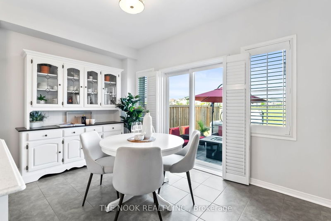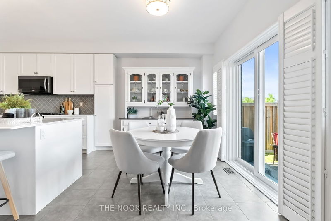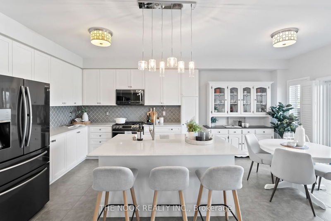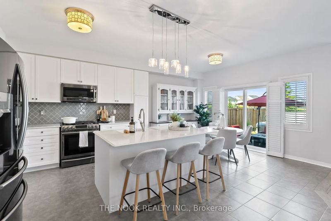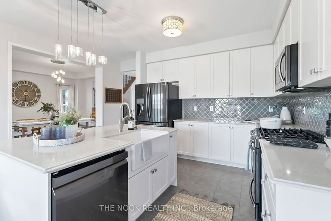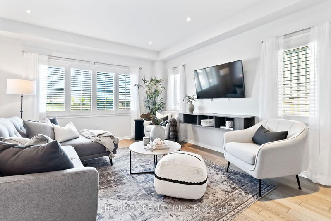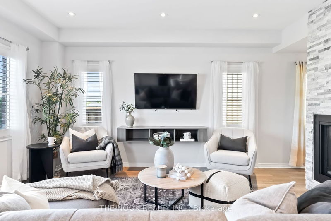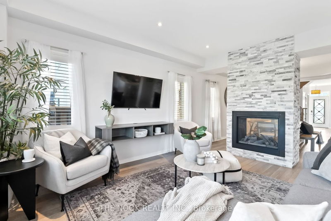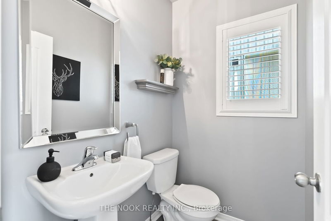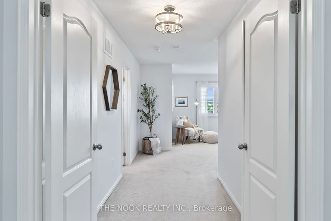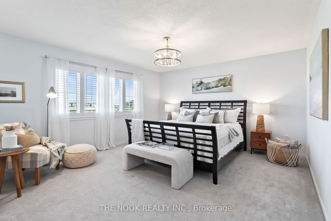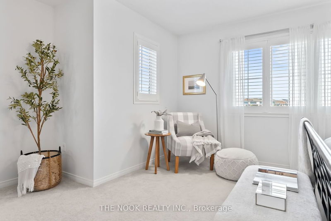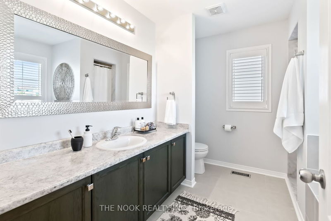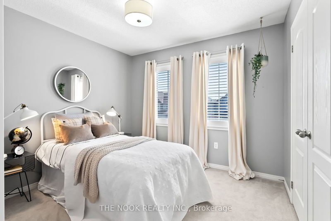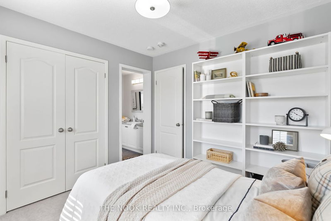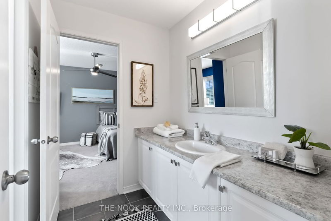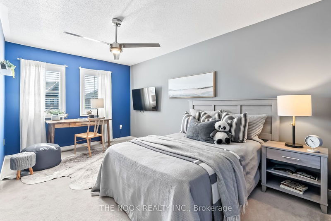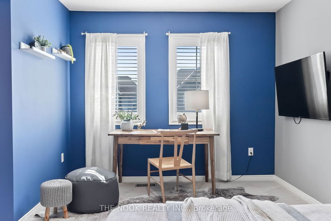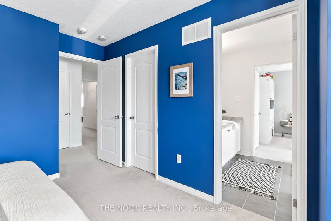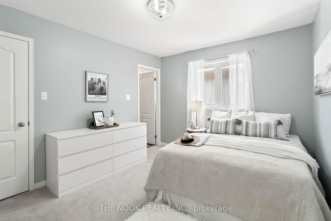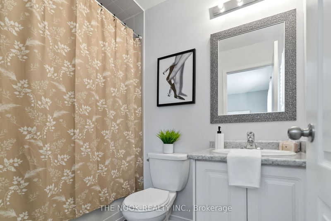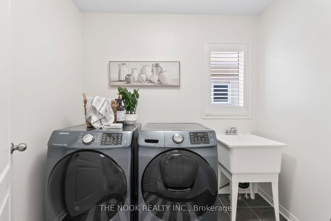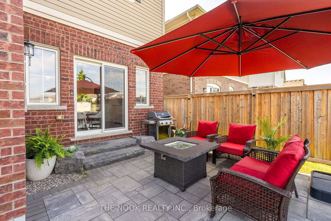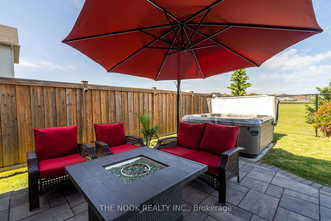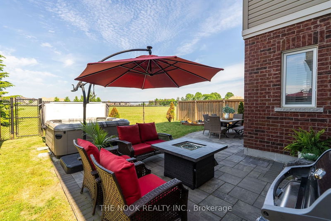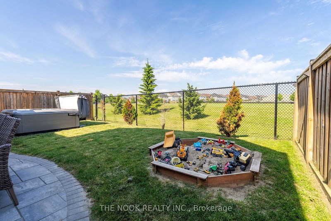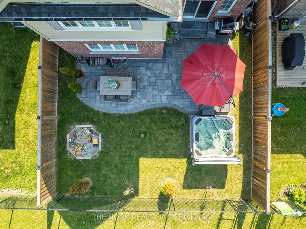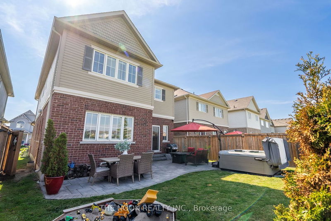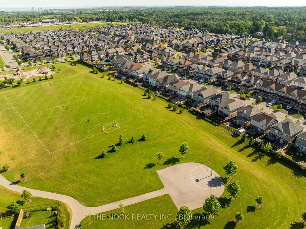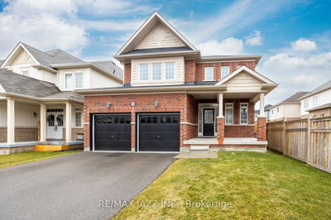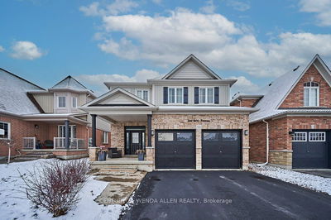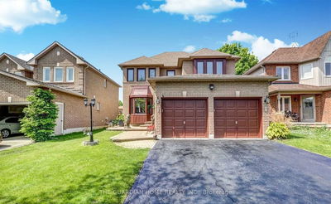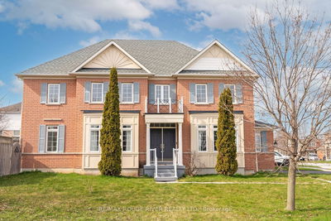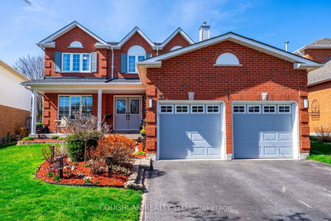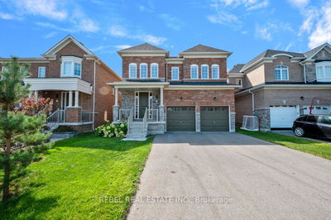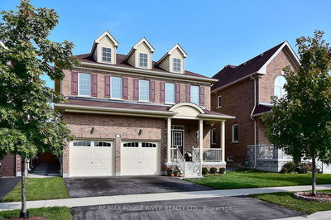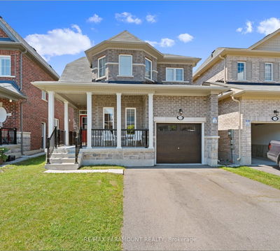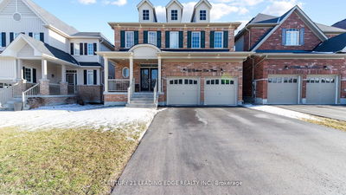Open house is cancelled this weekend. Welcome to 43 Ray Richards, a stunning, fully upgraded 4 bedroom, 4 bath home in the highly desired Northglen community! Backing onto the greenspace of Northglen Park, splash pad & future public school and with direct access via gate from your backyard, this home is ideal for growing families! As you enter this immaculately kept home you are met with gorgeous hardwood floors, upgraded light fixtures and the most fabulous layout! California shutters adorn all windows elevating the appeal of this already breathtaking home. Host wonderful dinner parties in your upgraded kitchen with oversized island with built in farmers sink, quartz counters, stainless steel appliances including gas stove/oven & backsplash. Cozy up and read a book in the sun drenched living room with double sided gas fireplace with upgraded stone accent wall. Upstairs you will find 4 well appointed bedrooms each with direct in room access to a 4 piece bathroom. Unwind in the spacious primary bedroom with oversized walk in closet and upgraded 4 piece ensuite. Enjoy the convenience of a bonus upstairs laundry room. The large untouched basement awaits your visions! Create memories in your private landscaped backyard with hot tub! This large, thoughtfully laid out home is absolutely perfect for multigenerational, or growing families. Tucked away on a quiet street in a family friendly community this home is surrounded by numerous parks, schools & amenities, with easy quick access to the 401 & 407! Roof was redone in the fall of 2023, gas BBQ hookup in backyard, brand new dishwasher (2024) & direct access to garage from the interior. 43 Ray Richards St is Absolutely turn key, just move in and enjoy!
부동산 특징
- 등록 날짜: Wednesday, June 05, 2024
- 도시: Clarington
- 이웃/동네: Bowmanville
- 중요 교차로: Ray Richards St. & Kenneth Cole Dr
- 전체 주소: 43 Ray Richards Street, Clarington, L1C 0N7, Ontario, Canada
- 거실: 2 Way Fireplace, California Shutters, Pot Lights
- 주방: Eat-In Kitchen, Backsplash, Stainless Steel Appl
- 리스팅 중개사: The Nook Realty Inc. - Disclaimer: The information contained in this listing has not been verified by The Nook Realty Inc. and should be verified by the buyer.

