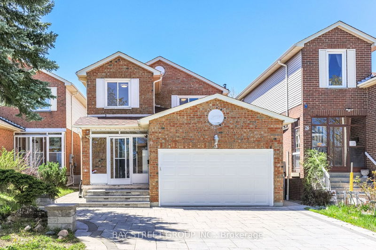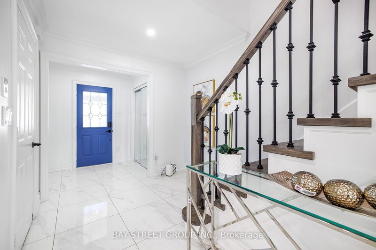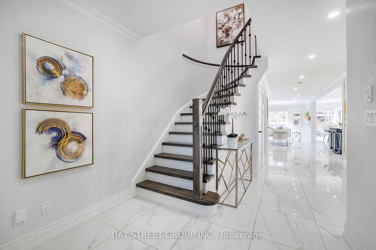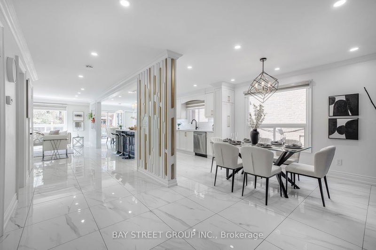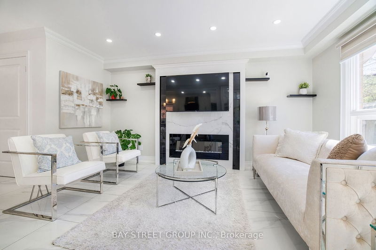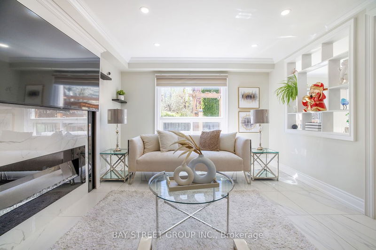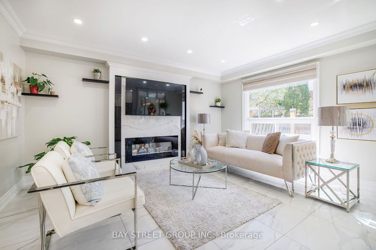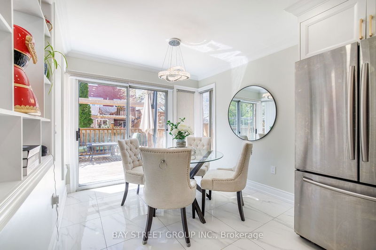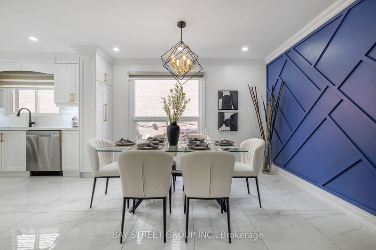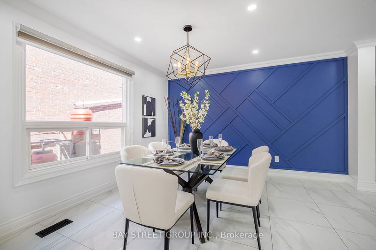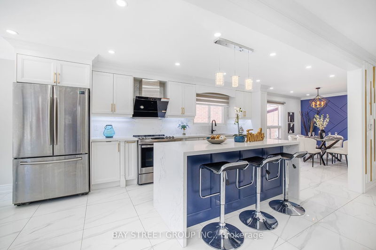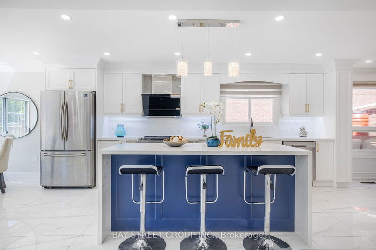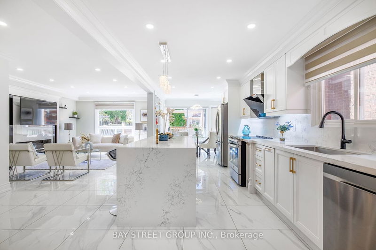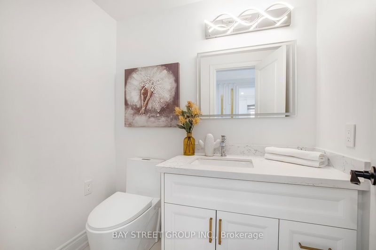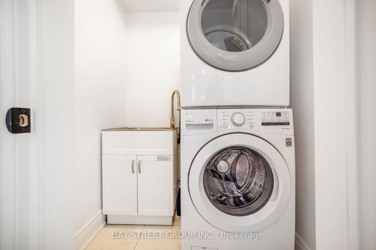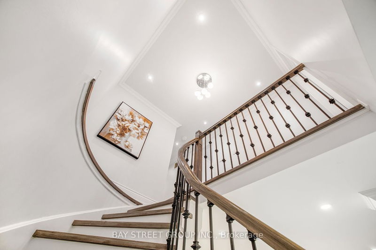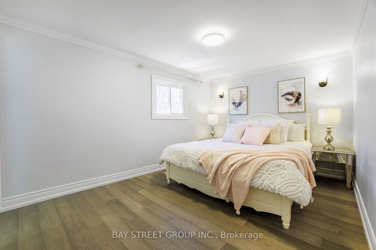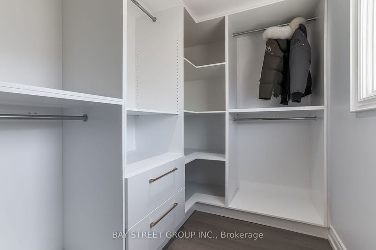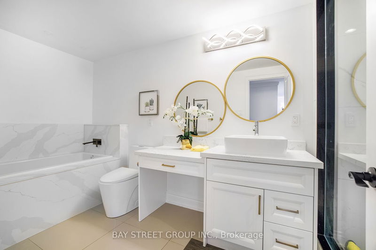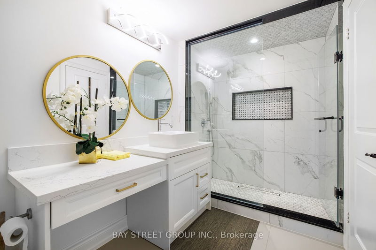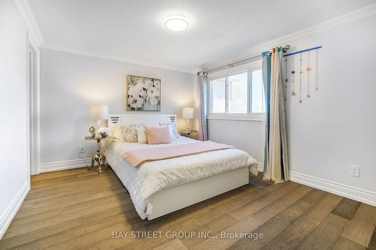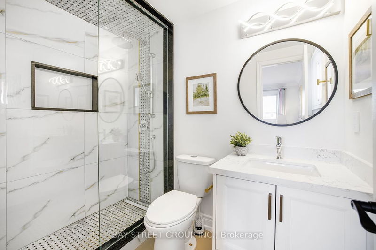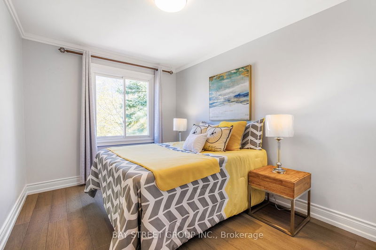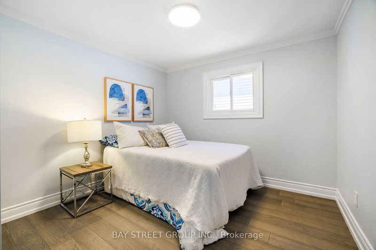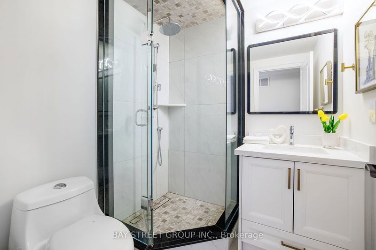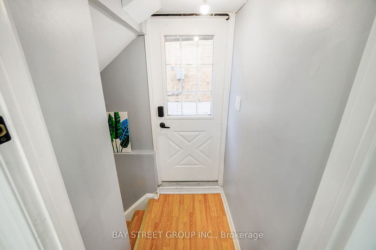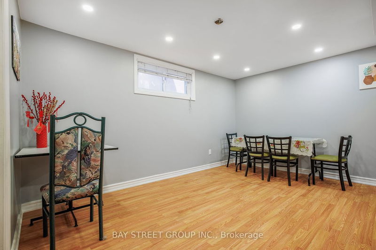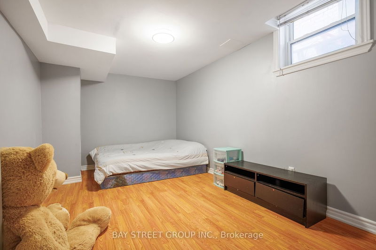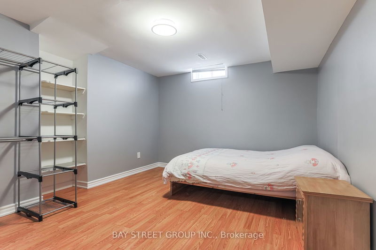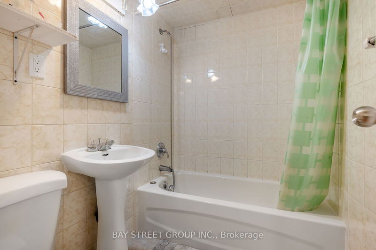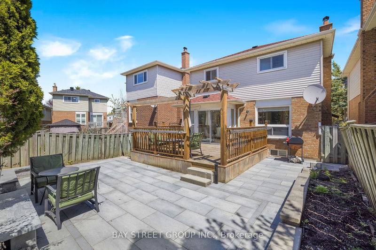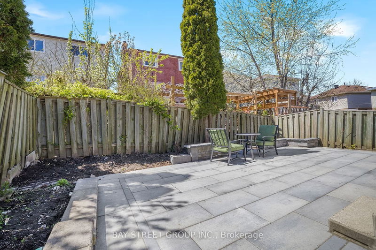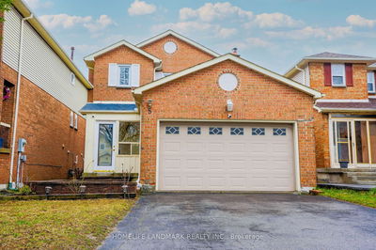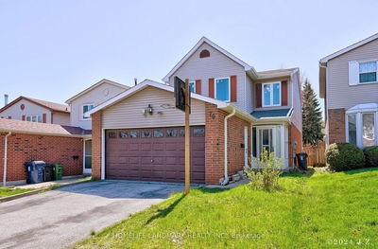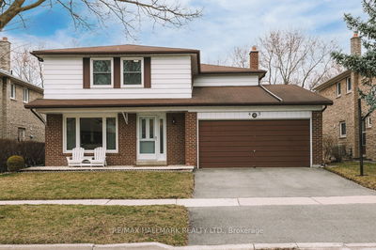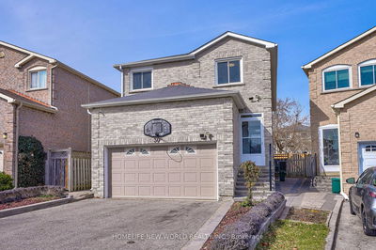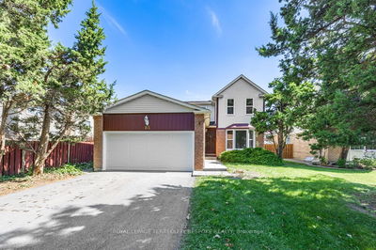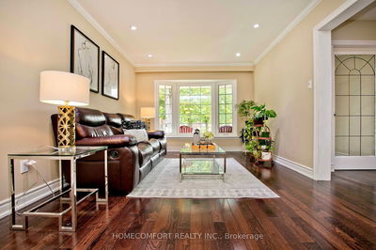Rarely offered! 4-bed, 5-bath fully renovated double garage detached house with a complete open concept layout. Enjoy approximately 3000sqft of total living space, featuring over $170k in upgrades in 2022. Smooth ceilings, abundant LED pot lights, and direct garage access. The upgraded modern eat-in kitchen with a quartz waterfall countertop, backsplash, and stainless steel appliances. Sun-filled family room with a cozy fireplace, breakfast area W/O To spacious Deck. Ascend the oak staircase with iron picketshardwood floors throughout the second floor, two bedrooms with ensuite baths, and large customized walk-in closets. The finished basement offers a separate entrance, kitchen, living room, two sizable bedrooms, washer, 3-piece bath, and great potential for additional income. Fully fenced yard with a professional interlock. Explore more with virtual tour!
부동산 특징
- 등록 날짜: Thursday, June 06, 2024
- 가상 투어: View Virtual Tour for 5 Maresfield Drive
- 도시: Toronto
- 이웃/동네: Milliken
- 전체 주소: 5 Maresfield Drive, Toronto, M1V 2W9, Ontario, Canada
- 주방: Eat-In Kitchen, Centre Island, Stainless Steel Appl
- 가족실: Electric Fireplace, West View, Large Window
- 리스팅 중개사: Bay Street Group Inc. - Disclaimer: The information contained in this listing has not been verified by Bay Street Group Inc. and should be verified by the buyer.

