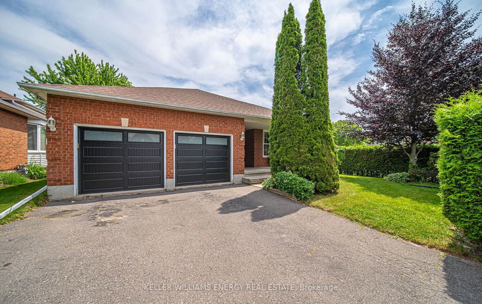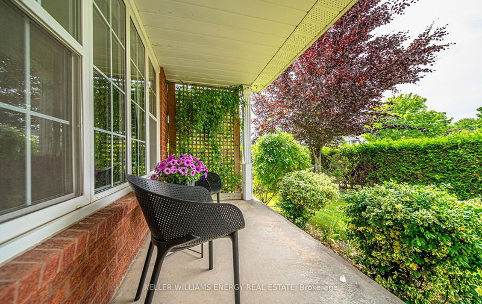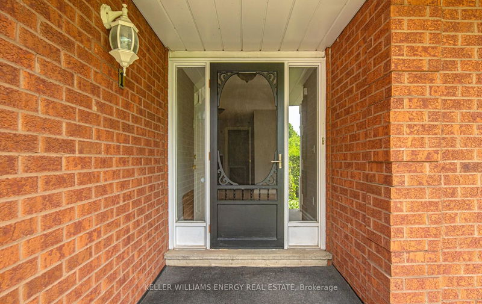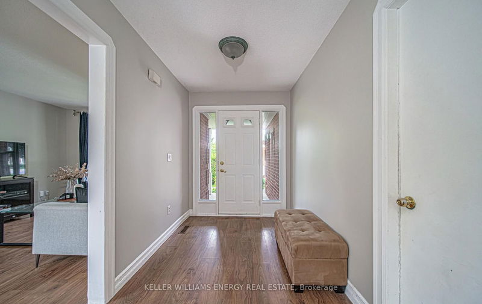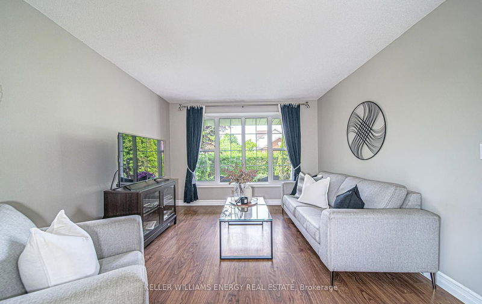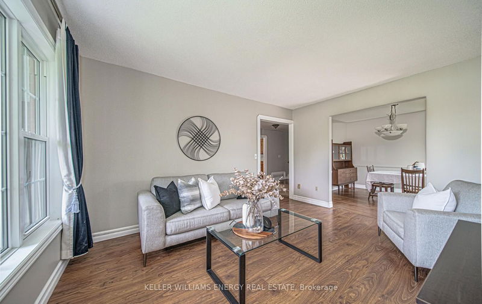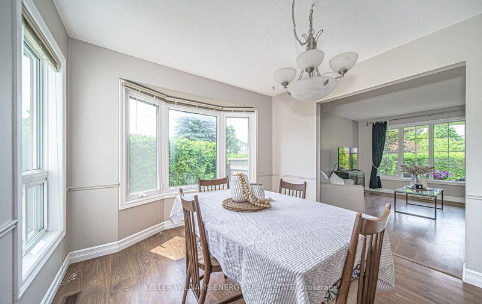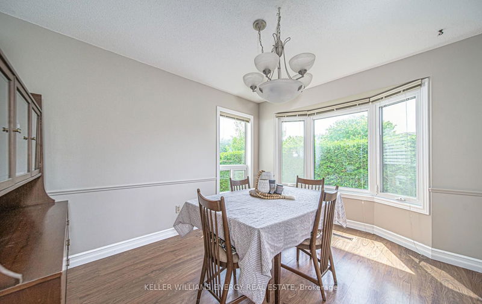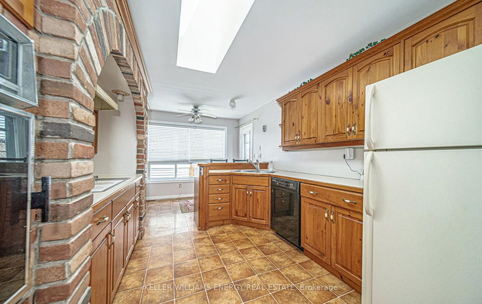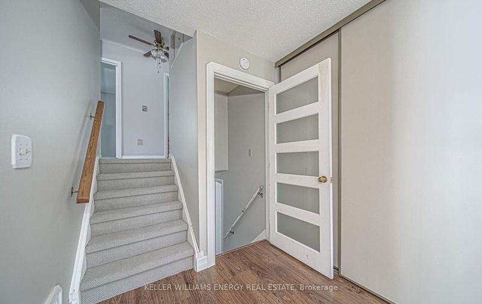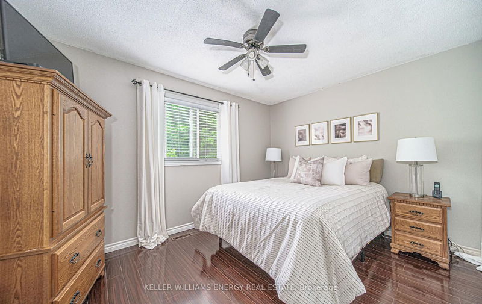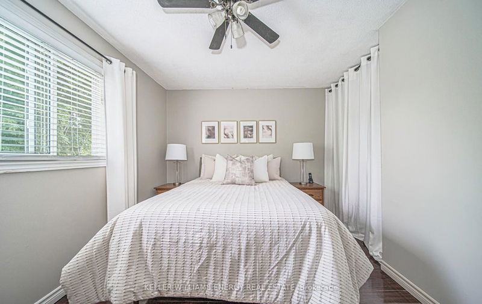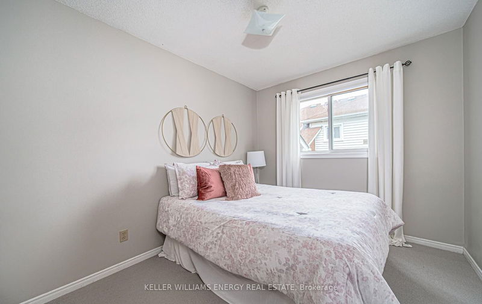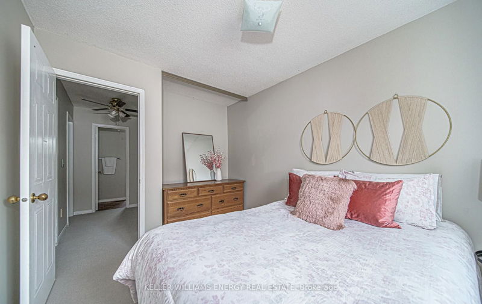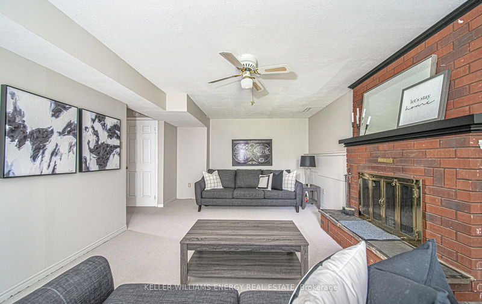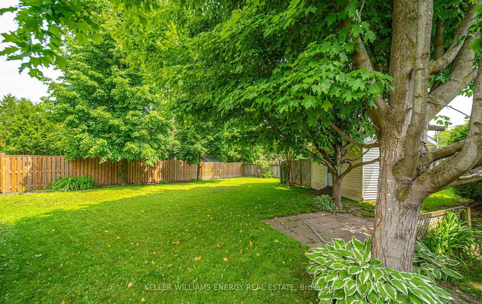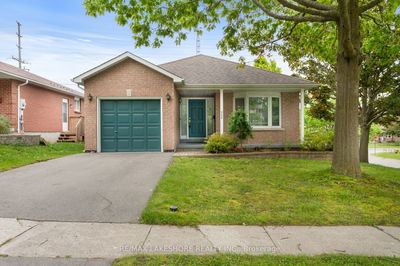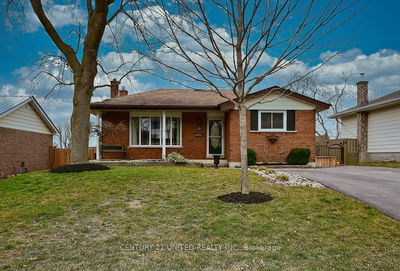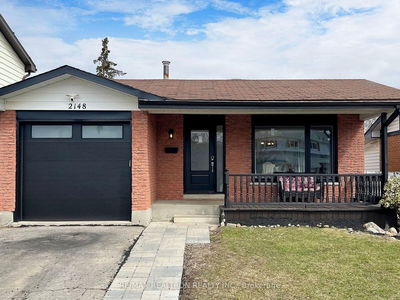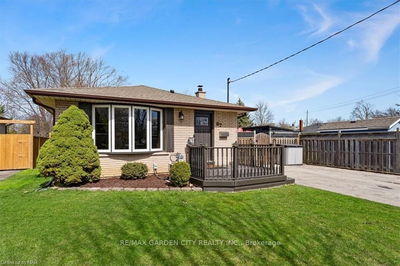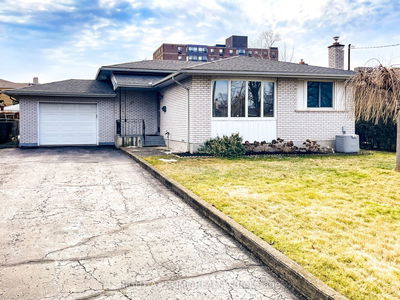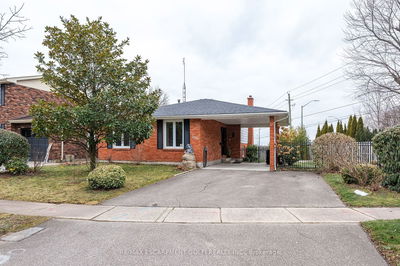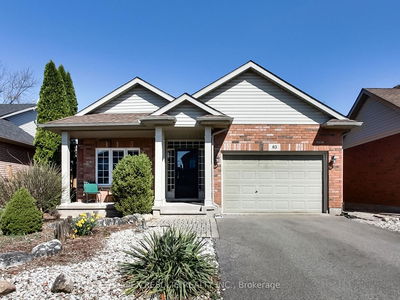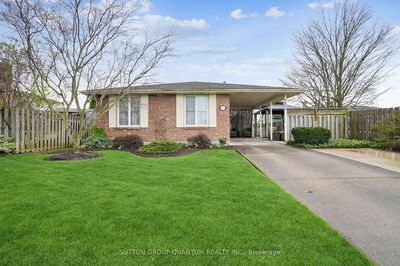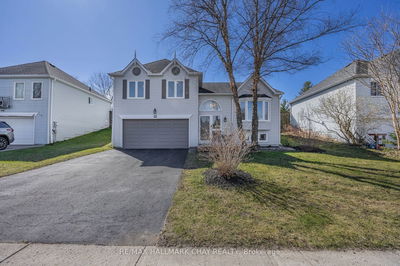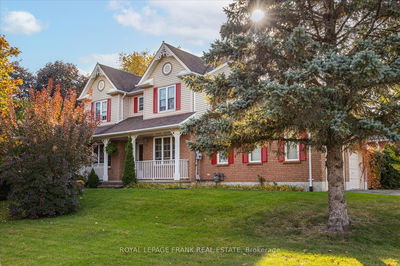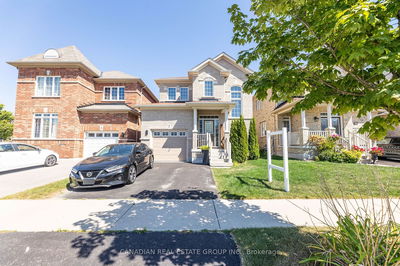Welcome to your next home in the heart of Newcastle! This charming 4-level back-split is nestled in a serene and mature tree lined neighbourhood, offering a perfect blend of comfort and convenience. The home backs onto a picturesque ravine, providing a tranquil natural setting while being just minutes away from the arena, recreation centre, and the vibrant shops and restaurants of downtown Newcastle. Inside, you'll find 3+1 spacious bedrooms and 2 bathrooms, all freshly painted with new carpeting throughout, giving the home a fresh and modern feel. Oversized windows flood the space with abundant natural light, creating a warm and inviting atmosphere. The lower level features a fourth bedroom with above-grade windows, a second bathroom, and a cozy family room with a wood-burning fireplace. Patio doors lead out to a deck and the backyard, perfect for enjoying outdoor activities. Situated on a generous private corner lot (59 x 150), this home offers ample privacy and potential for an in-ground pool, making it an ideal space for entertaining. The ravine backdrop adds to the sense of seclusion and peace. Combining the charm of a mature neighbourhood with the convenience of nearby amenities, this property is perfect for those looking to relax in spacious living areas, entertain in an expansive backyard, or explore a vibrant community. Don't miss the opportunity to make this beautiful back-split your new home. Schedule a viewing today and experience the perfect blend of comfort, space, and location!
부동산 특징
- 등록 날짜: Thursday, June 06, 2024
- 도시: Clarington
- 이웃/동네: Newcastle
- 중요 교차로: Edward St W & Mill St S
- 거실: Laminate, Large Window, West View
- 주방: Vinyl Floor, Eat-In Kitchen, W/O To Yard
- 가족실: Broadloom, Fireplace, W/O To Deck
- 리스팅 중개사: Keller Williams Energy Real Estate - Disclaimer: The information contained in this listing has not been verified by Keller Williams Energy Real Estate and should be verified by the buyer.

