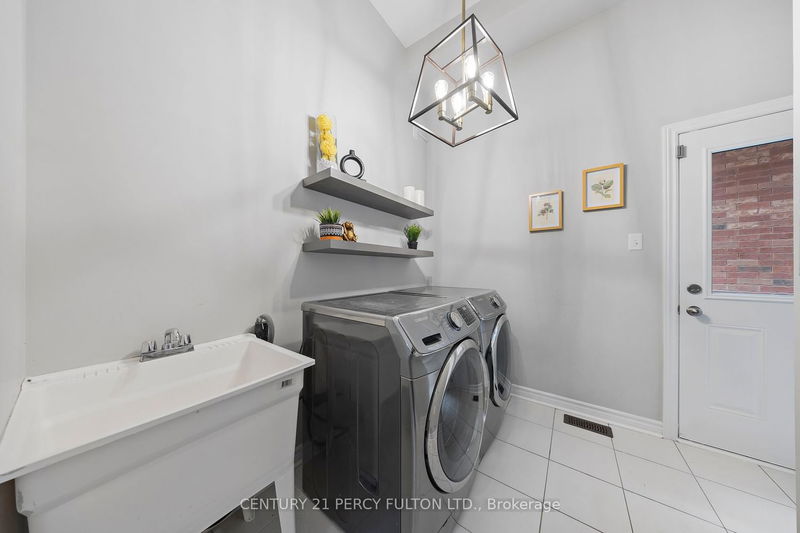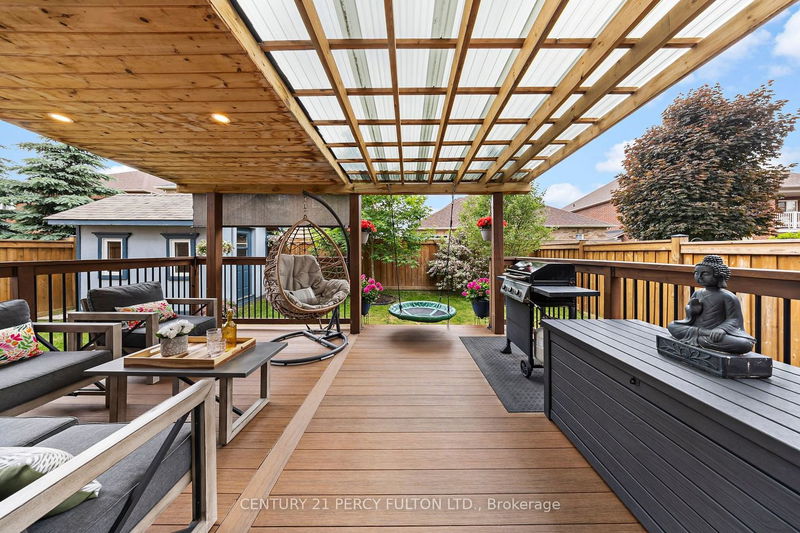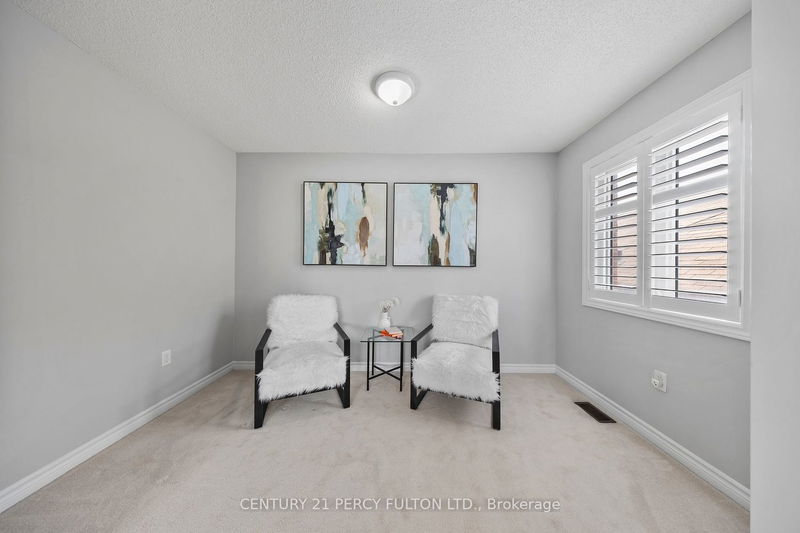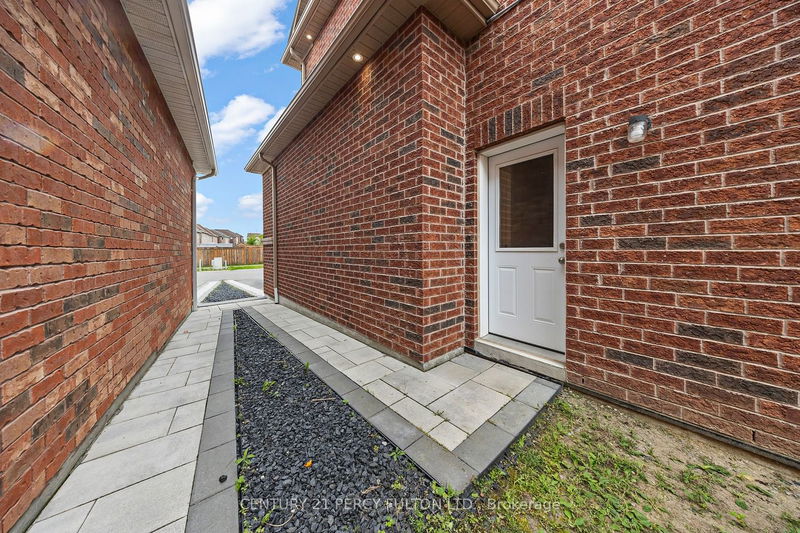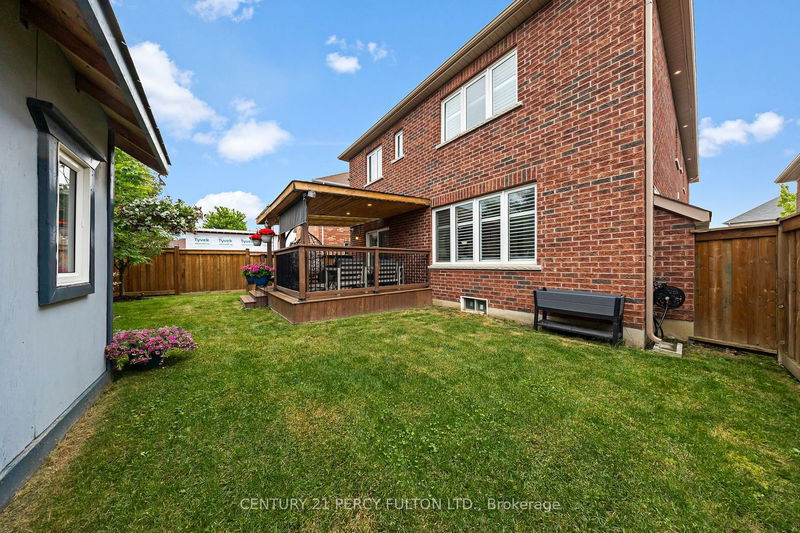Welcome to your new home located in the highly desirable Taunton community. This all brick Sun Sugarmodel shows pride in ownership. This is a Family friendly neighborhood and features over 3100 Sqftof living space. 4 Bedrooms, Main bedroom featuring a sitting area and bathroom access for allrooms. Separate entrance to the basement and two separate access from the main floor into thebasement. Beautiful outdoor space for entertaining. Close to all amenities, Big box stores, OntarioTech University, Durham college and public transit. Walking distance to 3 elementary schools(Public,Catholic, French Immersion) high school at walking distance. Community is surrounded by parks andrecreation Centre. Don't Miss the opportunity to call this your Home. Must see!
부동산 특징
- 등록 날짜: Thursday, June 06, 2024
- 가상 투어: View Virtual Tour for 1760 Jack Glenn Street
- 도시: Oshawa
- 이웃/동네: Taunton
- 전체 주소: 1760 Jack Glenn Street, Oshawa, L1K 0W3, Ontario, Canada
- 가족실: Fireplace, Hardwood Floor, California Shutters
- 주방: Granite Counter, Window, California Shutters
- 리스팅 중개사: Century 21 Percy Fulton Ltd. - Disclaimer: The information contained in this listing has not been verified by Century 21 Percy Fulton Ltd. and should be verified by the buyer.








