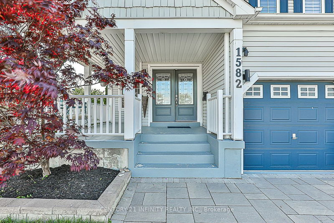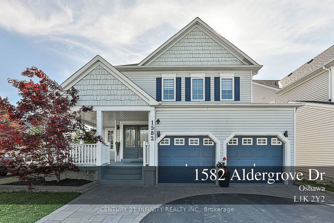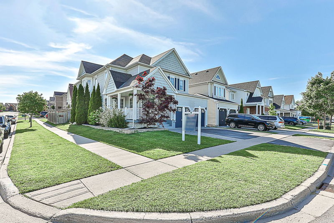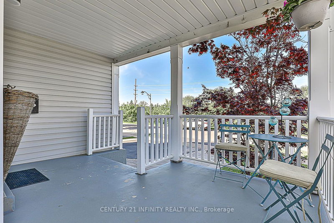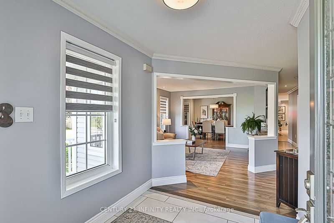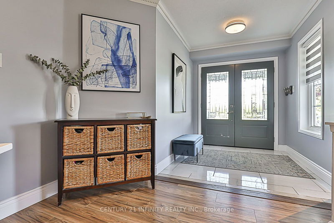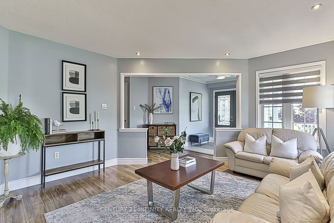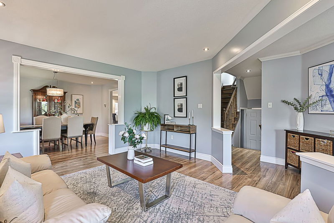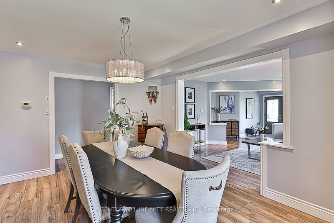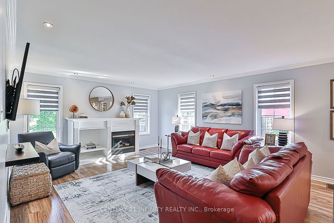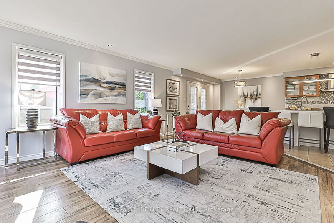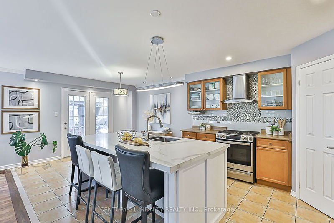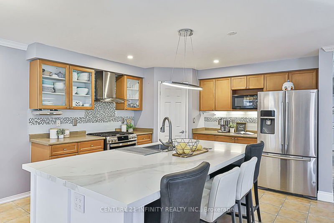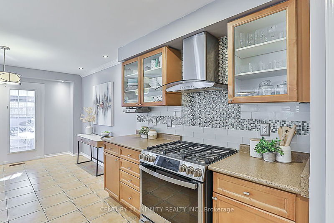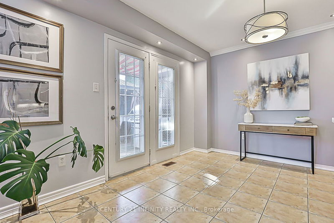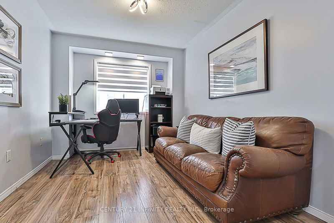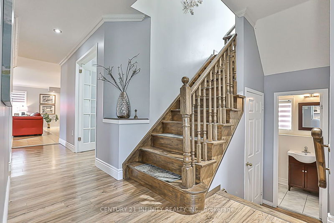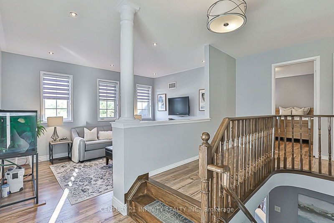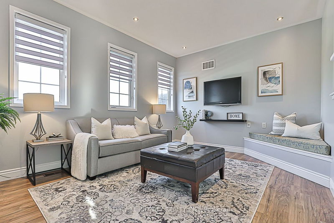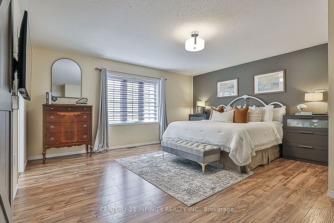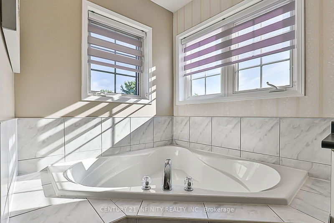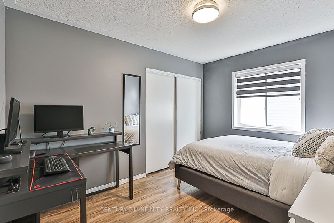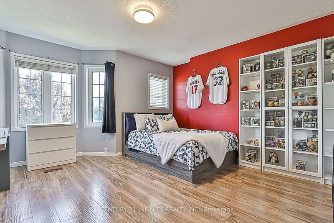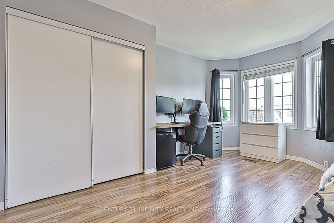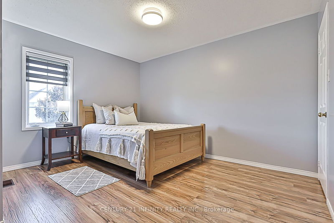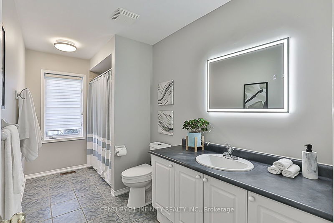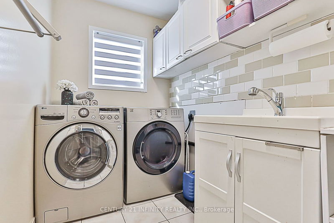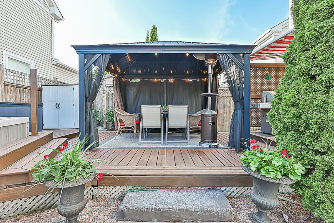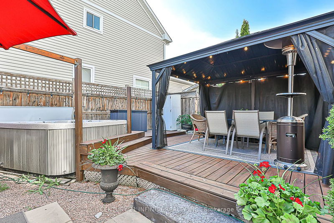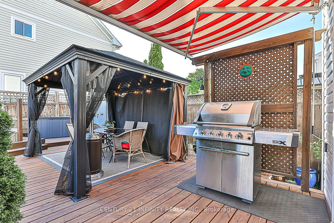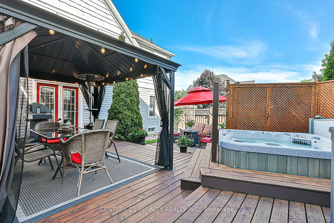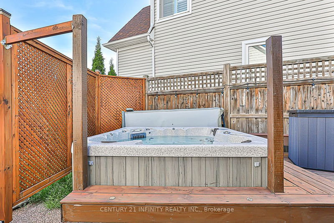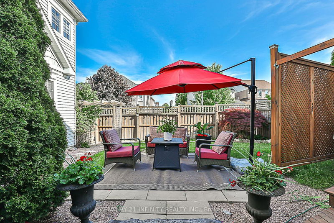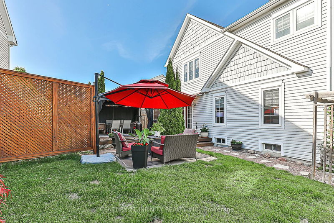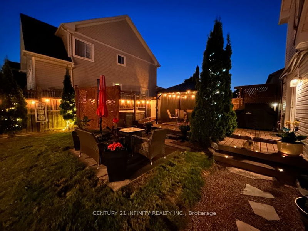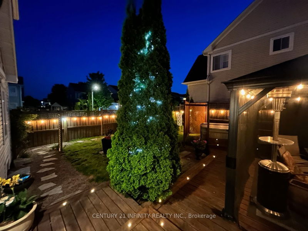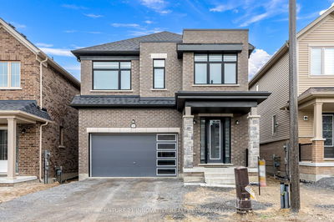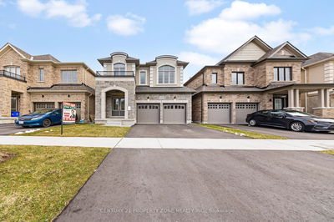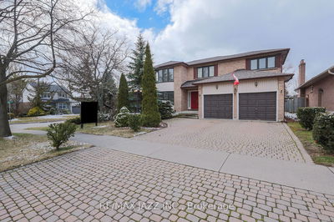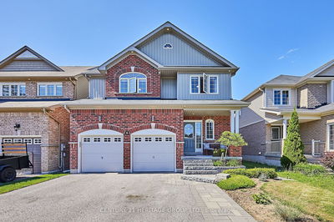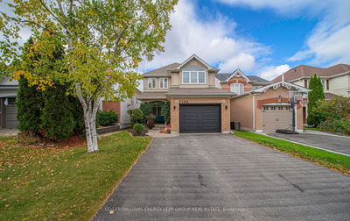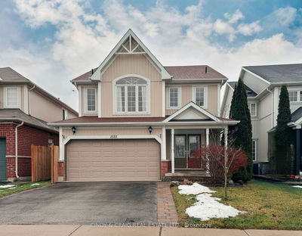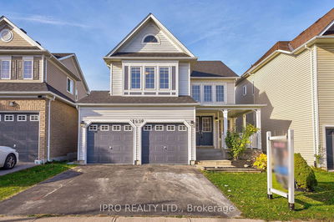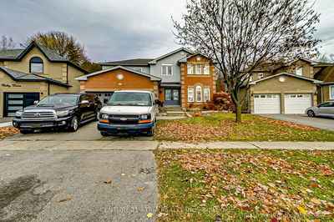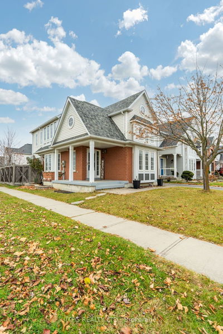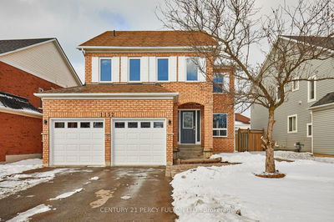Welcome Home! One of Tribute's largest Ridgewood Models in the neighbourhood. Having 2925 sq ft above grade with additional space in the unfinished nicely laid out basement. Walk into the large foyer overlooking the open concept sitting room and dining room. The office is quietly tucked away for privacy yet conveniently located on the main floor close to all the action. At the back of the house is the oversized open concept kitchen with large custom island built for entertaining. The eat-in kitchen with large pantry overlooks the living room with gas fireplace, pot lights and ample natural light. Upstairs features an additional family room adding to the entertaining space of this massive home. The large primary with ensuite and walk in closet is a welcoming space. 3 additional large bedrooms and a 4 piece bathroom add to the features of this home's upstairs living space. The upstairs laundry room is perfect for convenience. The nicely landscaped backyard feels private and ready for summer enjoyment. Featuring a large multi-tier entertaining area with gazebo, awning and hot tub. Get ready to enjoy.
부동산 특징
- 등록 날짜: Friday, June 07, 2024
- 도시: Oshawa
- 이웃/동네: Taunton
- 중요 교차로: Taunton and Townline
- 주방: Breakfast Bar, Eat-In Kitchen, W/O To Deck
- 거실: Gas Fireplace, Open Concept
- 가족실: 2nd
- 리스팅 중개사: Century 21 Infinity Realty Inc. - Disclaimer: The information contained in this listing has not been verified by Century 21 Infinity Realty Inc. and should be verified by the buyer.

