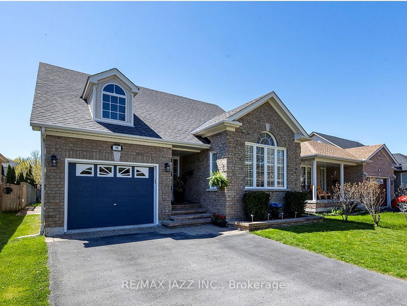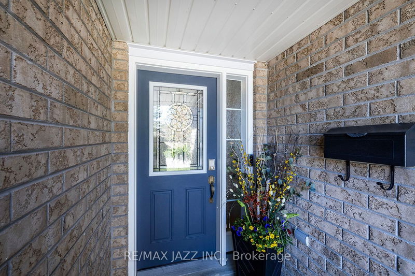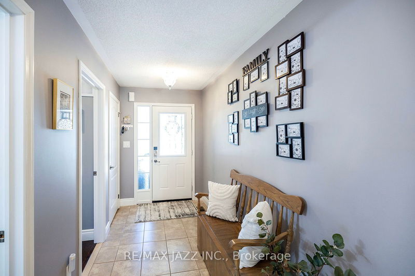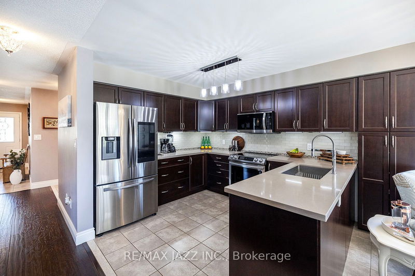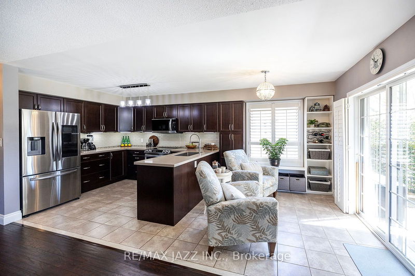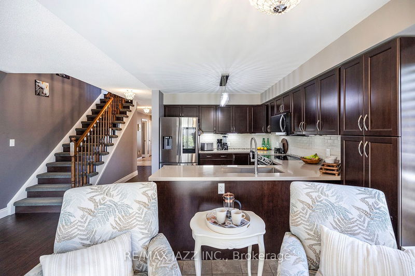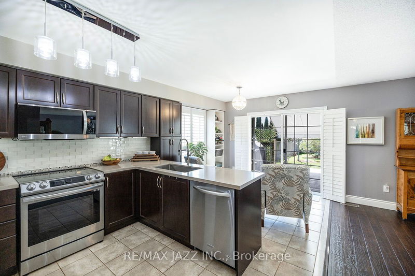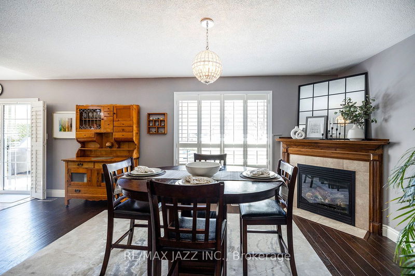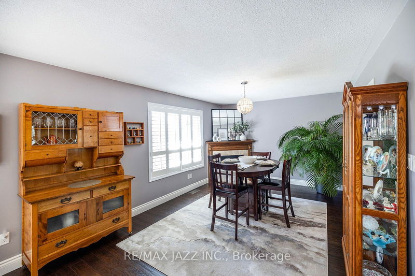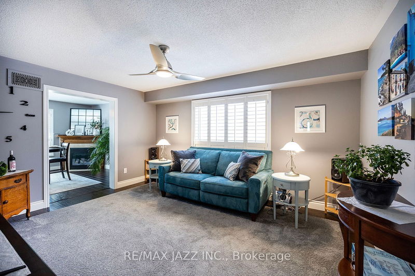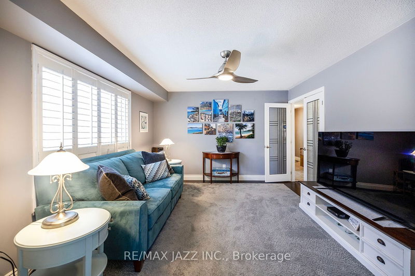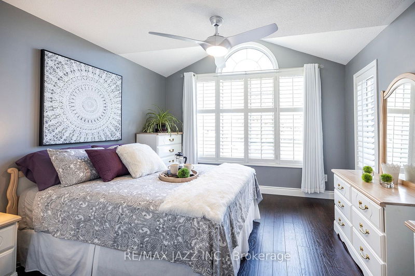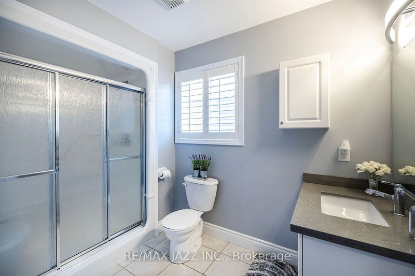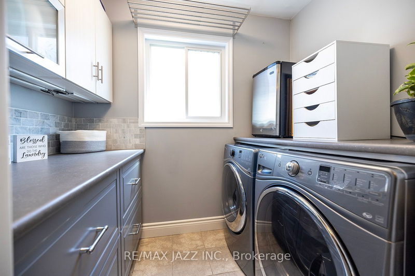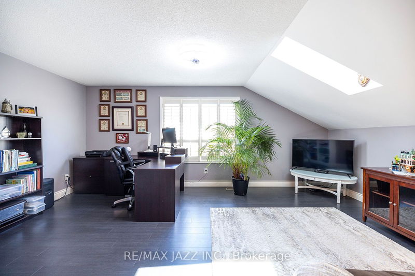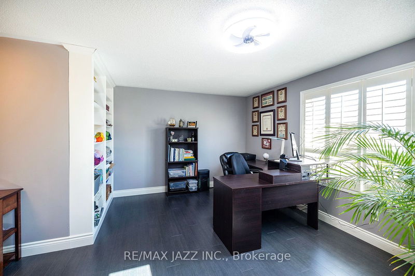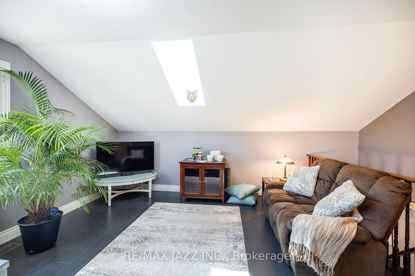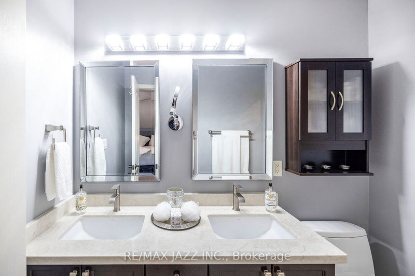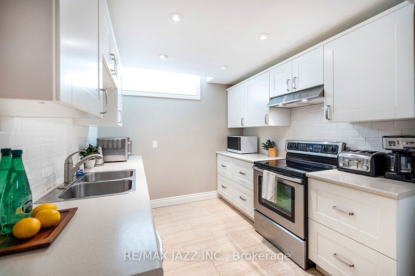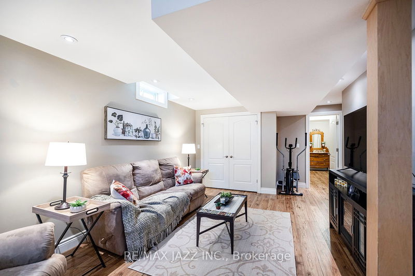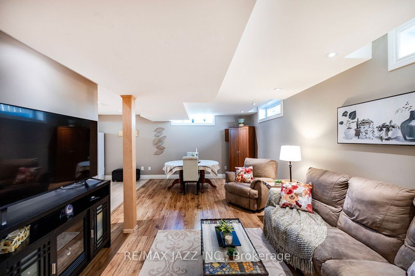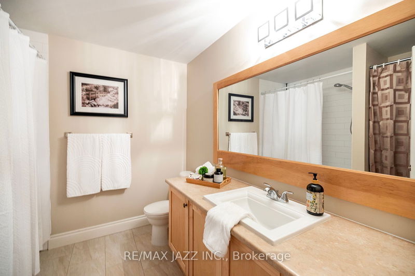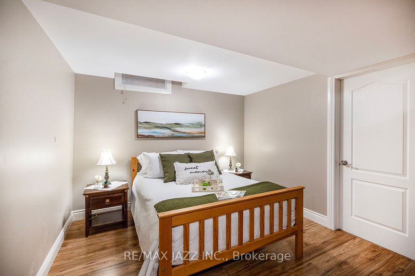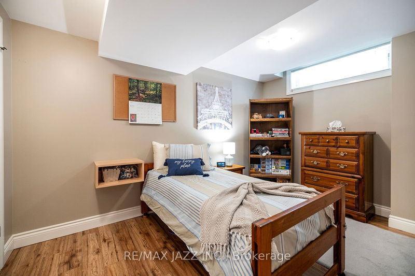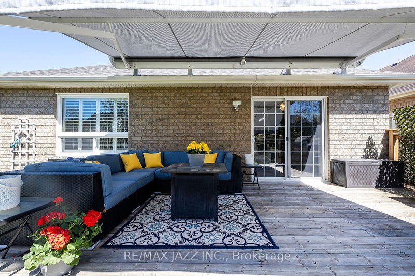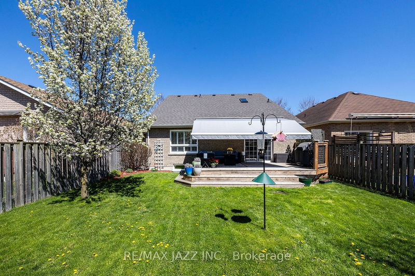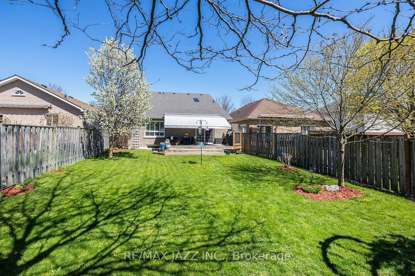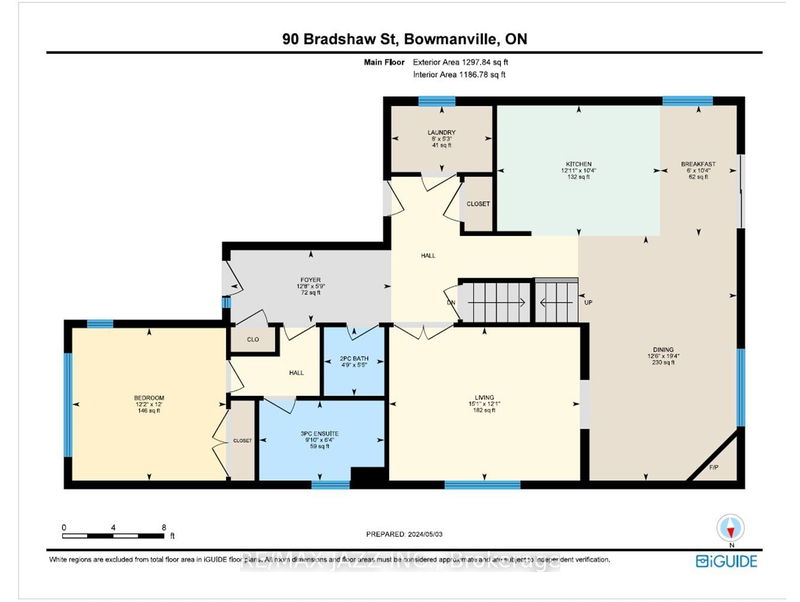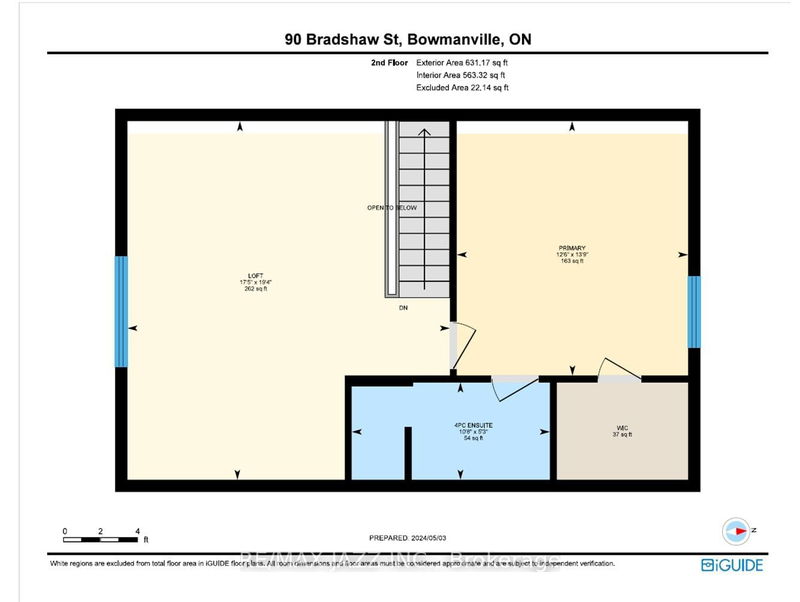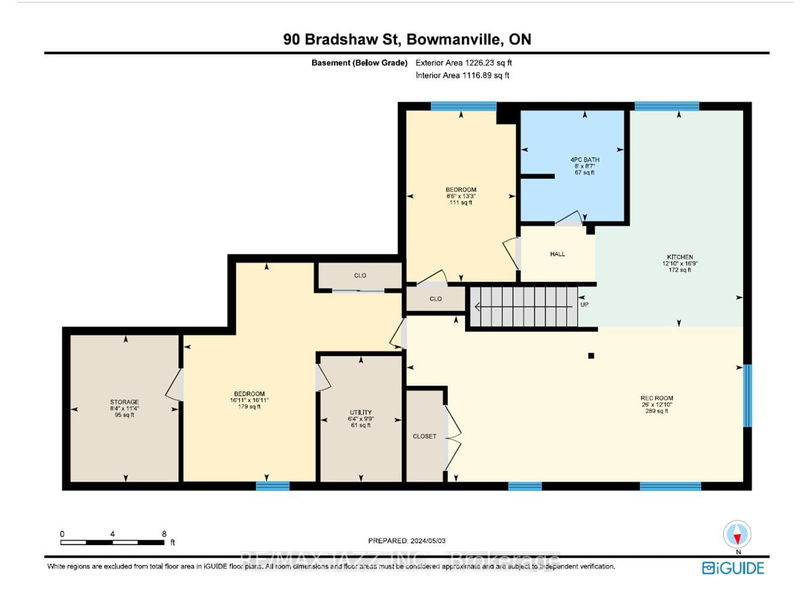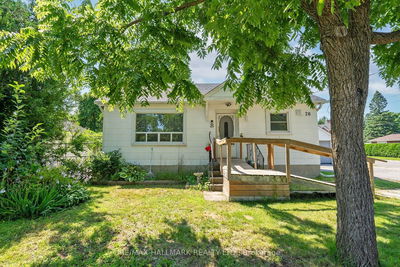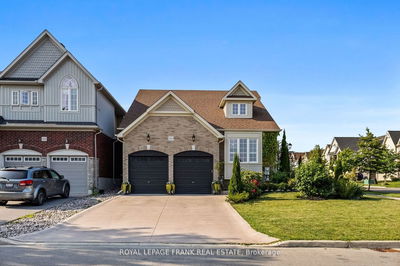Offers Anytime! A Beautiful Rare Find Bungaloft that Has Everything You Need All on One Level - Foyer, Kitchen, Living Areas, Private Primary Bedroom w Ensuite & Laundry! Also, the Loft has a 2nd Primary Bedroom w 4pc Ensuite & W/I Closet! Lower Level has a Full Kitchen w Built-in Dishwasher, a 2nd Enclosed Laundry Area, 2 Bedrooms & Full Bathroom. All This is Perfect For Multi/Generational Families! This Woodland Home has Lots of Natural Light & A Pool Sized Lot. A Family Friendly Neighbourhood On a Dead-End Street in a Highly Sought After Bowmanville Location! Bright & Spacious with A Total of 4 Good Sized Bedrooms & Closets, 4 Bathrooms, 2 Laundry Areas, Garage Access & A Private Sky Lit Loft Family Room w Office Area/Craft Room! The Open Concept Great Room w Gas Fireplace & California Shutters offers many uses & the Kitchen Area has Quartz Countertops, S/S Appliances, Natural Gas Hook-up & Pantry! The Breakfast Area Overlooks a Fully Fenced Backyard with W/O to an Entertaining Deck covered by a Large 17' x11'6" Awning with Remote to Adjust Width & Height! This Home has a Great Layout and is Larger Than it Looks! Parking for Up to 5 Vehicles & No Sidewalks to Worry About in Winter! Close To Transit, 401/407/418 & 115, Schools, Parks, Shopping, Etc.! Includes All Appliances except Mini-Freezer, All ELFs/Ceiling Fans/Rods/Blinds & All California Shutters, Central A/C Unit, Central Vac & Related Equipment, Garage Door Opener And Remotes, Garden Shed and Large Retractable Patio Awning (2021) Excludes Mini-Freezer & Stager's Curtains.
부동산 특징
- 등록 날짜: Friday, June 07, 2024
- 가상 투어: View Virtual Tour for 90 Bradshaw Street
- 도시: Clarington
- 이웃/동네: Bowmanville
- 중요 교차로: Liberty & Concession
- 주방: Quartz Counter, Ceramic Floor, Pantry
- 거실: French Doors, Laminate, Pass Through
- 주방: B/I Dishwasher, Ceramic Floor, Pot Lights
- 거실: Combined W/Laundry, Laminate, Pot Lights
- 리스팅 중개사: Re/Max Jazz Inc. - Disclaimer: The information contained in this listing has not been verified by Re/Max Jazz Inc. and should be verified by the buyer.

