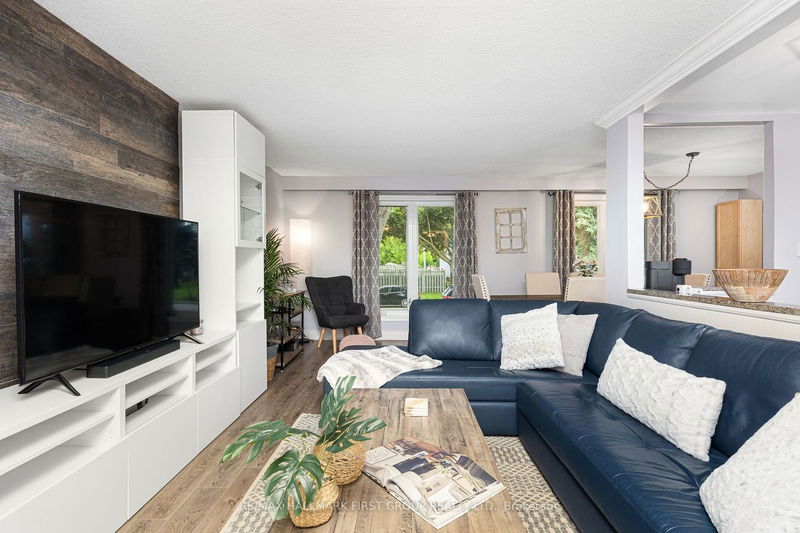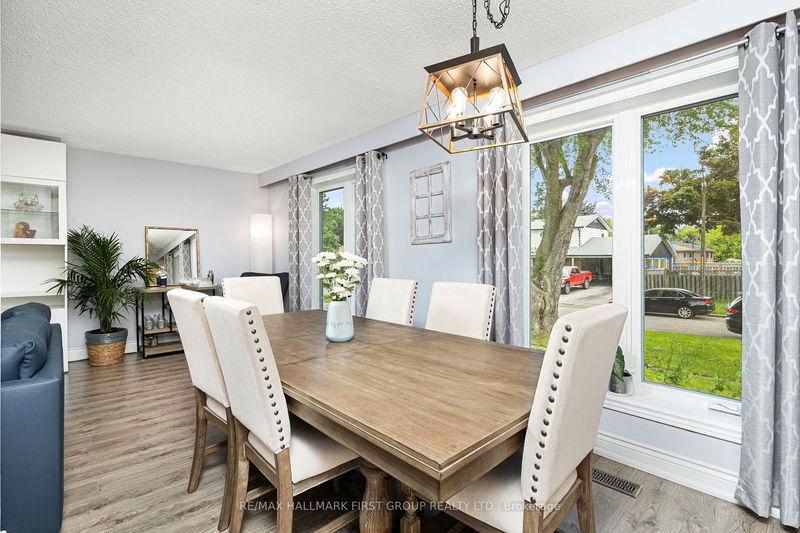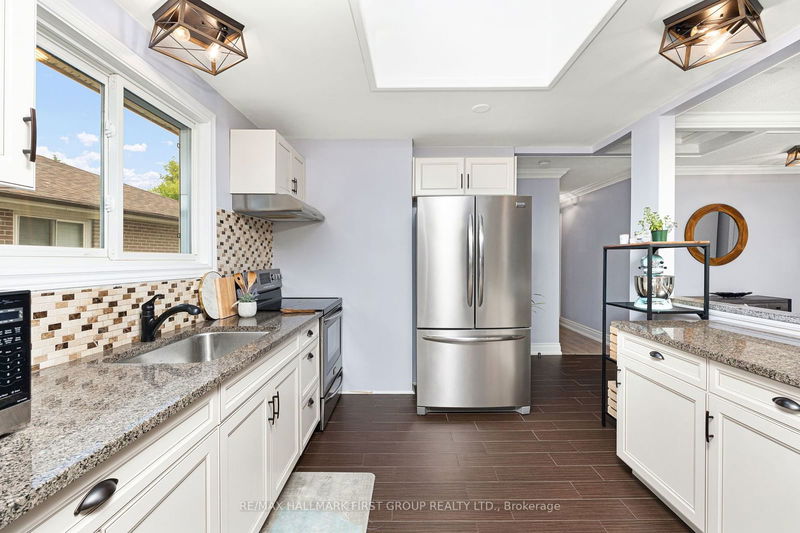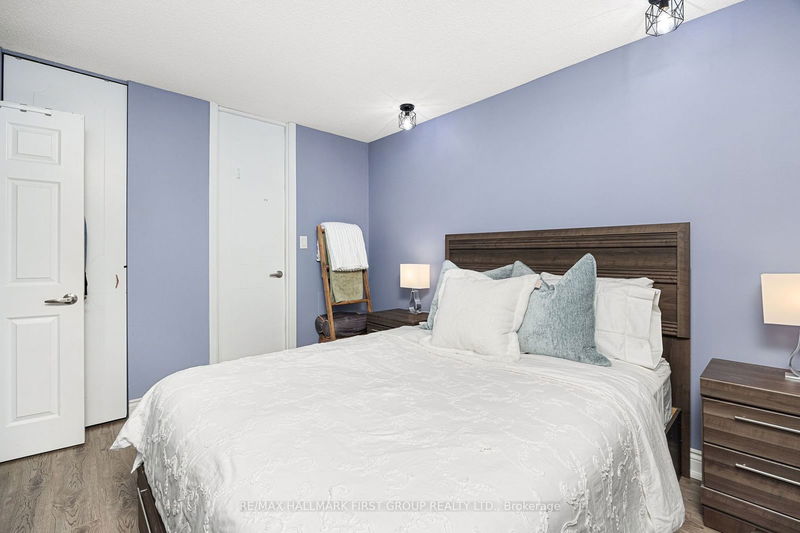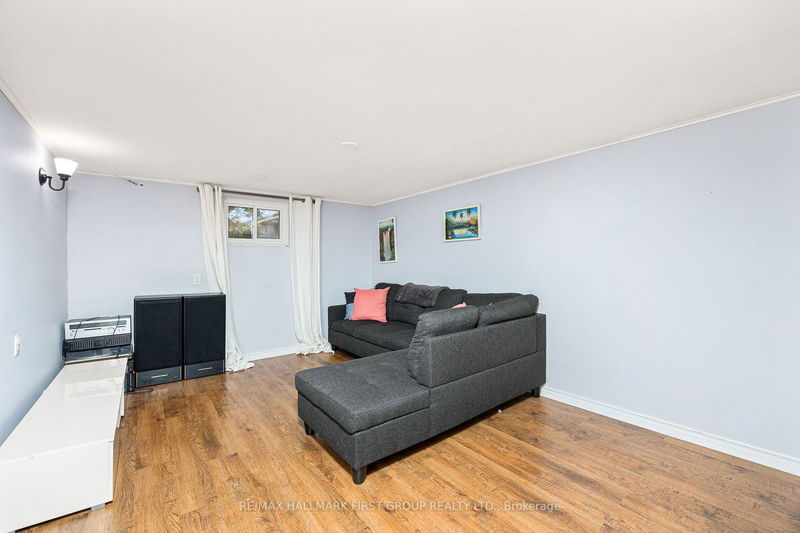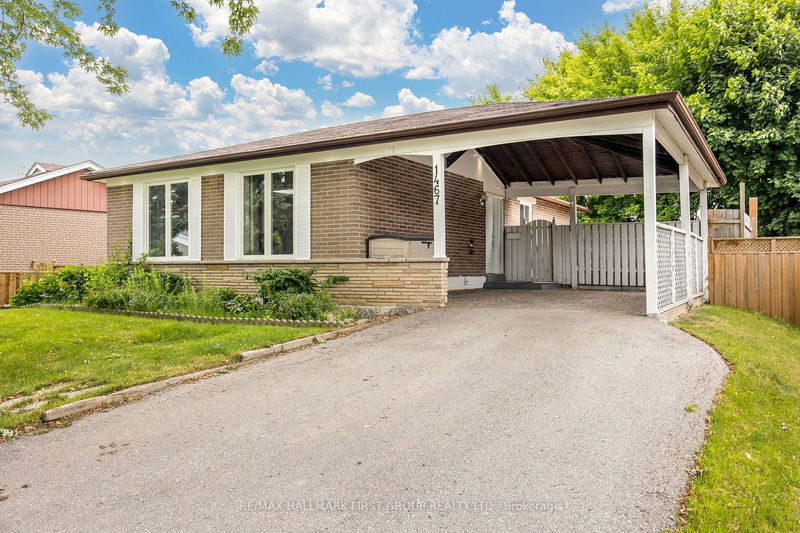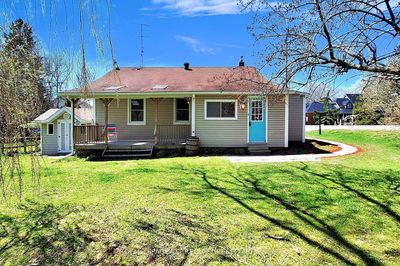Welcome Home To This Beautiful 3+2 Bedroom Detached Bungalow Located In The Sought-After Bay Ridge Community. This Stunning Property Boasts A Modern Open-Concept Main Floor With Large Windows That Fill The Space With Tons Of Natural Light. Featuring A Spacious Dining Area That Seamlessly Flows Into The Inviting Living Room, Creating A Bright And Welcoming Atmosphere. The Open-Concept Kitchen Features Sleek Stainless Steel Appliances And A Breath Taking Skylight. This modern design not only enhances functionality but also creates a bright and airy ambiance, perfect for both cooking and entertaining.Spacious And Bright Bedrooms Throughout The Home, . Separate Side Entrance Leading To A Fully-Equipped 2 Bedroom And 1 Bathroom Basement Apartment, Perfect For Rental Income Or Extended Family. The Basement Apartment Boasts Above-Ground Windows For Ample Natural Light, And The Second Bedroom Includes A Closet With A Rough-In For A Separate Laundry Setup. Enjoy The Prime Location, Just Minutes Away From The Pickering GO Station, Lake, Shopping Centres, Restaurants, Easy Access To Highway 401, And More. Don't Miss Out On The Opportunity To Call This Your New Home.
부동산 특징
- 등록 날짜: Tuesday, June 11, 2024
- 도시: Pickering
- 이웃/동네: Bay Ridges
- 중요 교차로: Bayly/Sandy Beach
- 전체 주소: 1467 Drava Street, Pickering, L1W 1K2, Ontario, Canada
- 거실: Open Concept, Large Window, O/Looks Dining
- 주방: Open Concept, Skylight, Stainless Steel Appl
- 거실: Window, Open Concept
- 주방: Open Concept
- 리스팅 중개사: Re/Max Hallmark First Group Realty Ltd. - Disclaimer: The information contained in this listing has not been verified by Re/Max Hallmark First Group Realty Ltd. and should be verified by the buyer.


