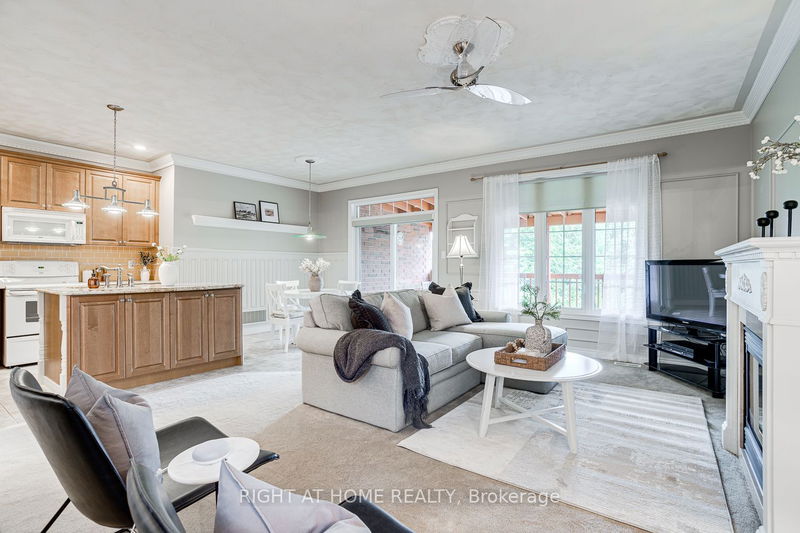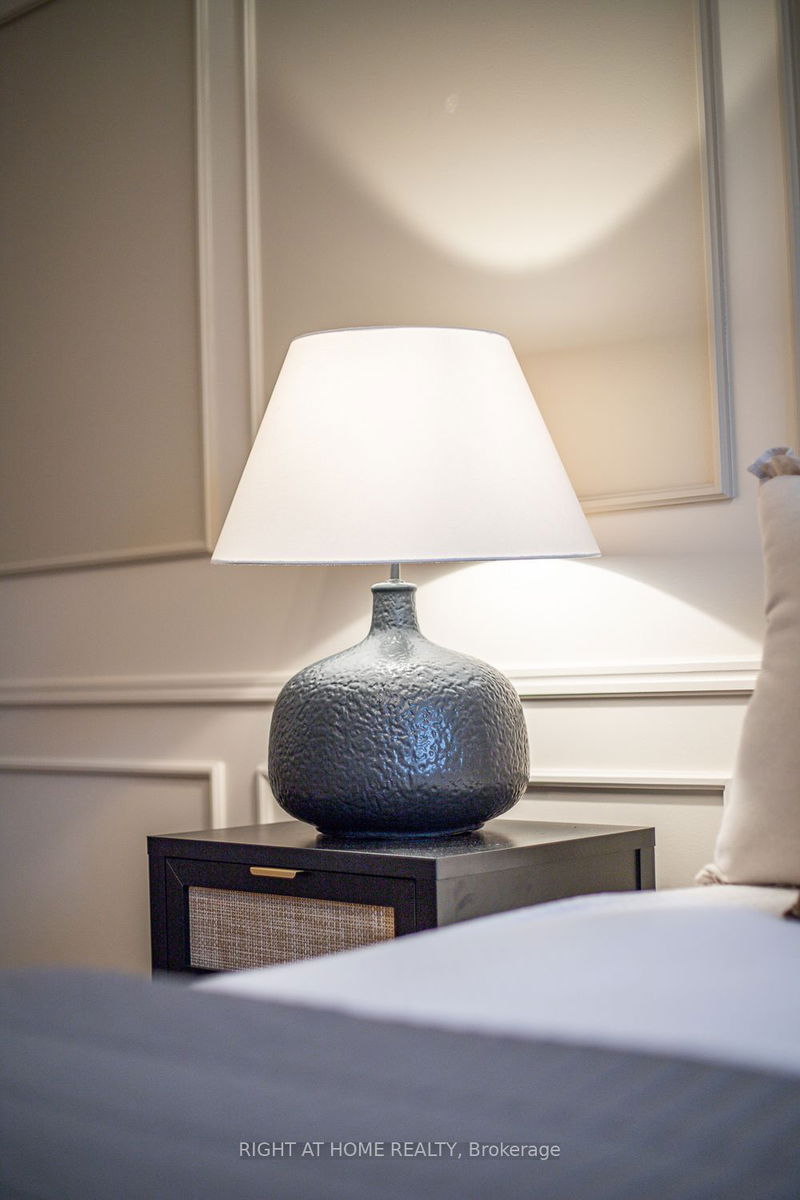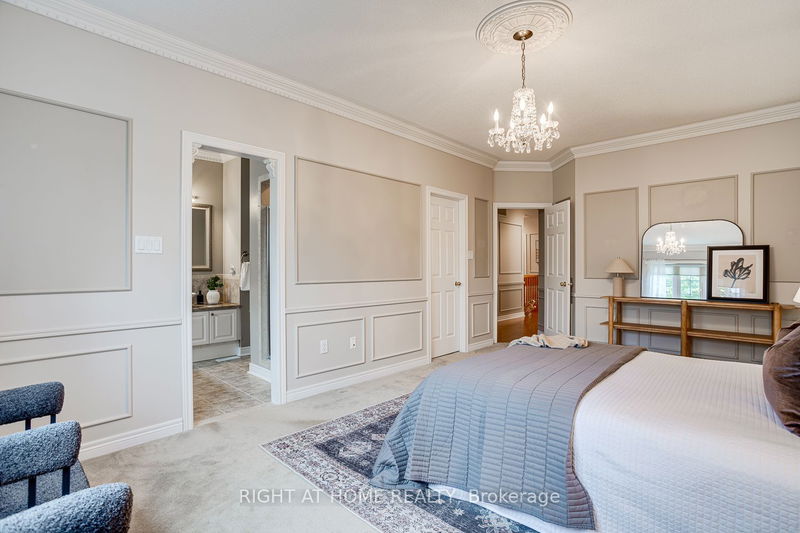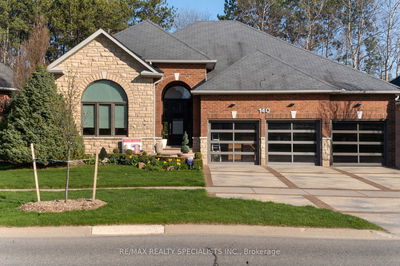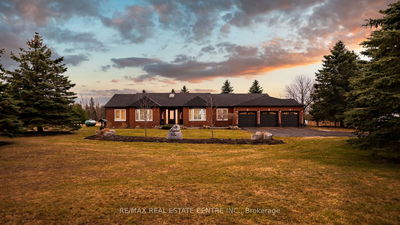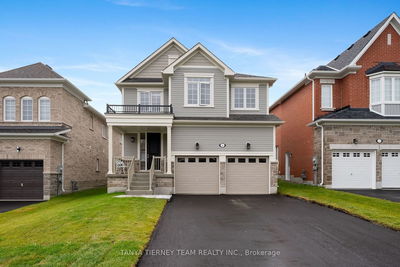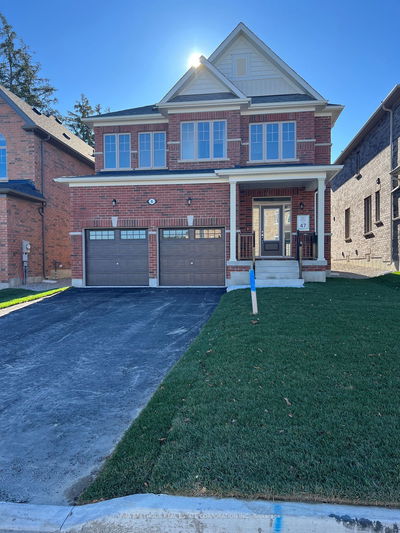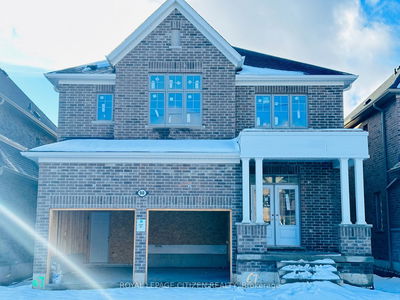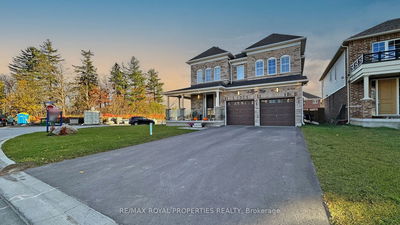Tucked Away In A Highly Desirable Court This Executive Bungalow With A Walk-Out Has 4,244 Sq Ft Of Living Space & Backs Onto Protected Greenspace. Indulge In Luxury Living In This Spectacular Home Designed For The Most Discerning Tastes. Showcasing Exceptional Craftmanship, Architectural Details, Wainscotting & Custom Crown Moulding Throughout The Entire Home! This Stunning Property Offers The Ultimate Blend Of Comfort, Sophistication, & Privacy. The Main Floor Has A Large Dining Area With Maple Flooring, Eat-In Kitchen With Island, Maple Cabinetry, Granite Counters, A Walk-Out To The Upper Composite Deck, & Open To A Family Room With Gas Fireplace. A Large Primary With 4-Piece Ensuite, 2nd Bedroom With 3 Piece Ensuite, 3rd & 4th Bedroom Are Generous Sizes. The Expansive Walkout Basement Boasts High Ceilings That Seamlessly Blends Sophistication & Comfort. An Abundance Of Natural Light From Full Size Windows, Sliding Doors & Premium Finishes. 2nd Eat-In Kitchen, 2nd Laundry Area, 2 Additional Bedrooms, 2nd Family Room, Creates The Perfect Setting For Relaxation & Entertainment. Sophistication Meets Comfort In This Exquisite Bungalow!
부동산 특징
- 등록 날짜: Tuesday, June 11, 2024
- 가상 투어: View Virtual Tour for 24 Fifeshire Court
- 도시: Scugog
- 이웃/동네: Port Perry
- 중요 교차로: Old Simcoe Rd & Dr Archer Dr
- 전체 주소: 24 Fifeshire Court, Scugog, L9L 2E3, Ontario, Canada
- 주방: Eat-In Kitchen, Centre Island, Combined W/Living
- 거실: Open Concept, Gas Fireplace, Broadloom
- 주방: Open Concept, Eat-In Kitchen, Laminate
- 리스팅 중개사: Right At Home Realty - Disclaimer: The information contained in this listing has not been verified by Right At Home Realty and should be verified by the buyer.














