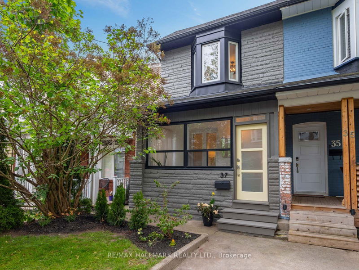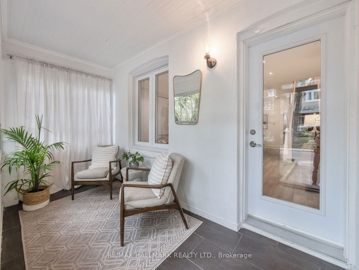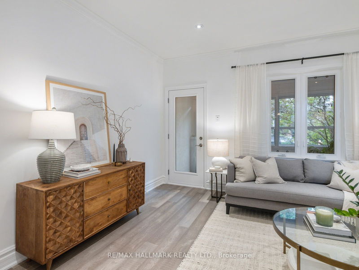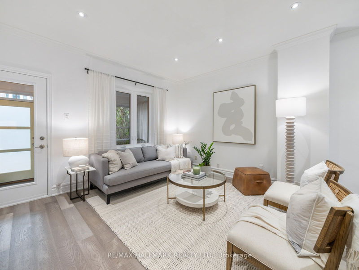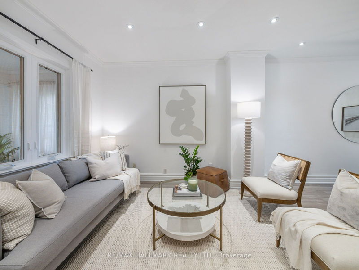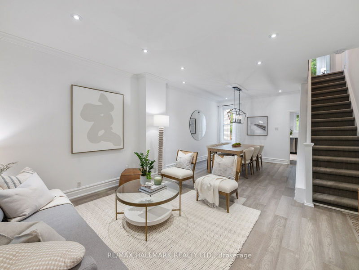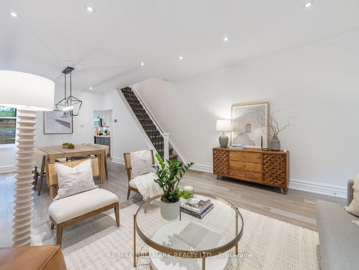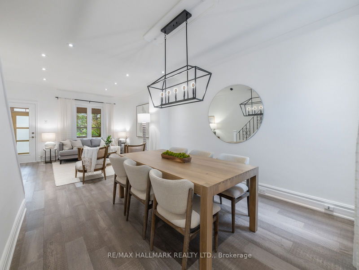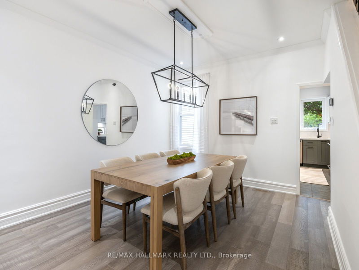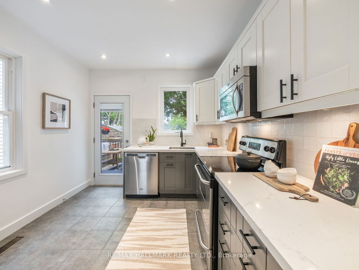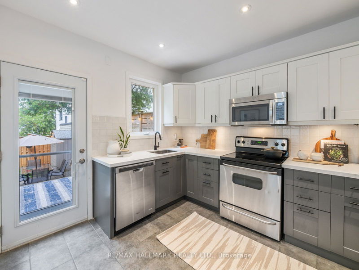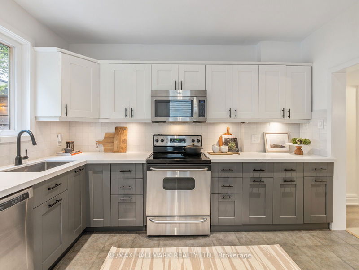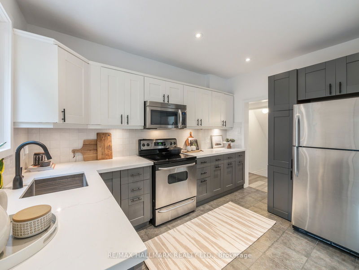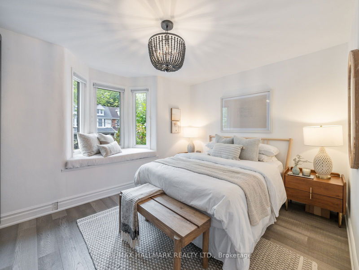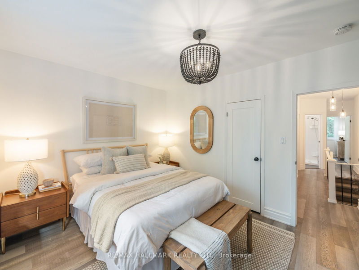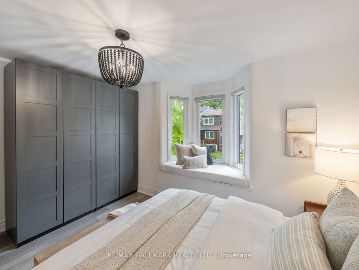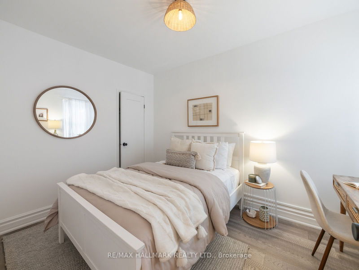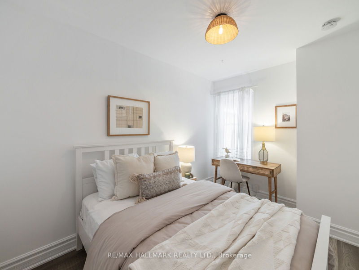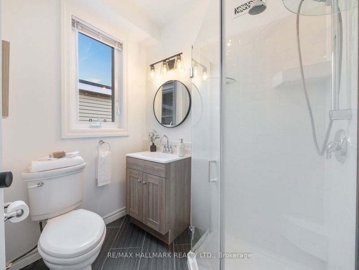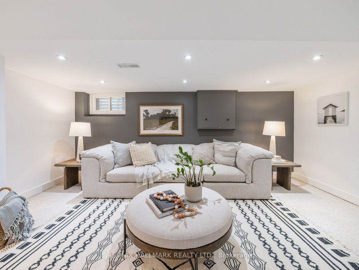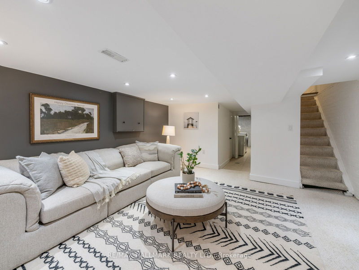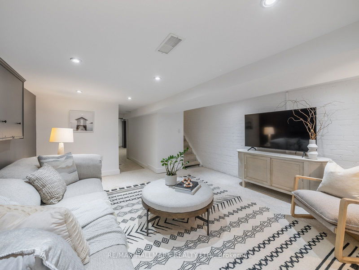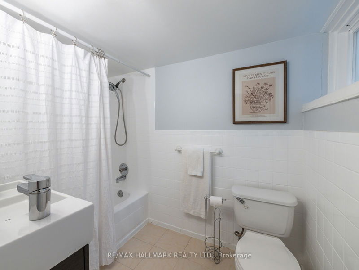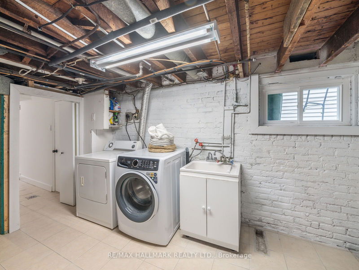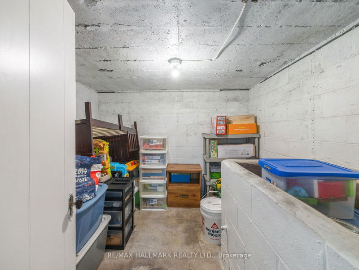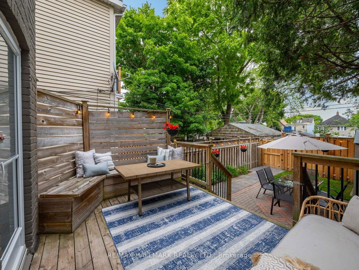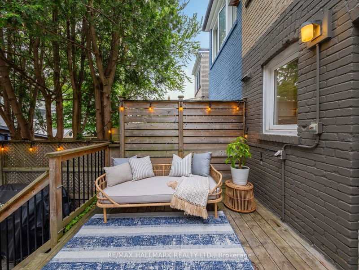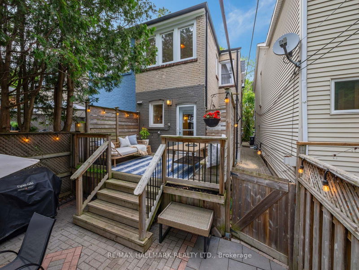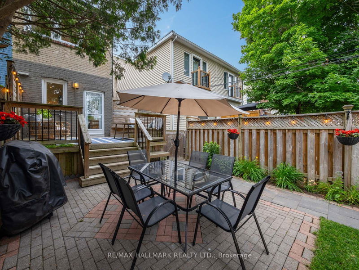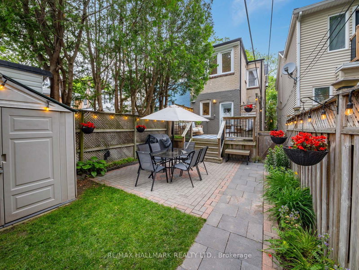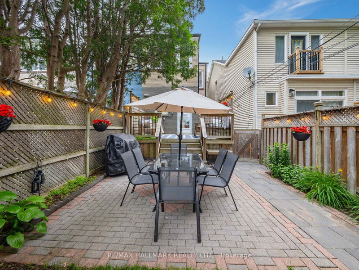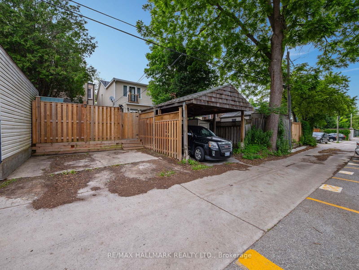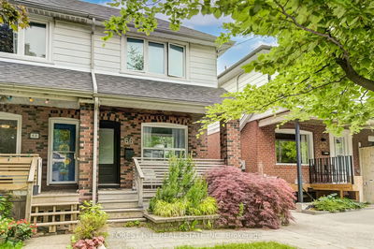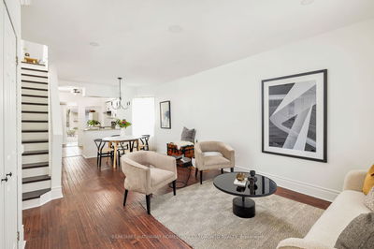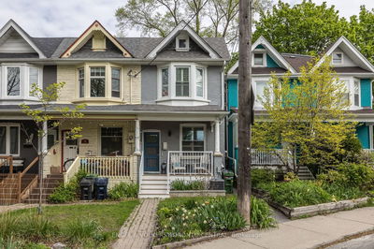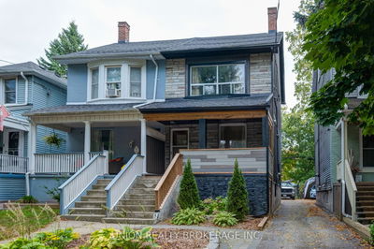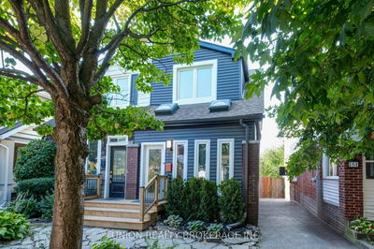Why put up with fighting for a spot to park your car on the street when you can have private 2 car parking off a lane?! This amazing 3 bedroom home offers a bright enclosed porch - the perfect place to store your stroller or bikes or leave wet boots before entering your home. Inside, the open concept living & dining rooms feature tall ceilings, oversized windows and pot lights. The renovated kitchen offers plenty of storage space, lots of prep surface on the quartz counters and both a window over the sink and a glass door overlooking the cutest backyard! The upper deck provides bench seating and a privacy fence, the dining area sits atop interlocked brick, the yard is lined with gardens, the storage shed has lots of room for your gardening equipment and Winter tires while the gate leads to extremely rare 2 car side-by-side parking!! Upstairs, the primary bedroom has bench seating in the bay window as well as built-ins, two kids rooms and a fully renovated bathroom! Downstairs, the finished basement offers a spacious rec room, a 2nd full bathroom, a massive laundry room and a large storage room - something often hard to find in nearby homes!
부동산 특징
- 등록 날짜: Tuesday, June 11, 2024
- 가상 투어: View Virtual Tour for 37 Burgess Avenue
- 도시: Toronto
- 이웃/동네: East End-Danforth
- 전체 주소: 37 Burgess Avenue, Toronto, M4E 1W8, Ontario, Canada
- 주방: W/O To Deck, Pot Lights, Stainless Steel Appl
- 거실: Pot Lights, Combined W/Living
- 리스팅 중개사: Re/Max Hallmark Realty Ltd. - Disclaimer: The information contained in this listing has not been verified by Re/Max Hallmark Realty Ltd. and should be verified by the buyer.

