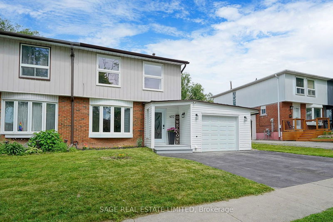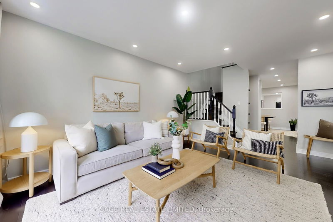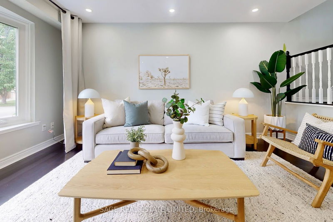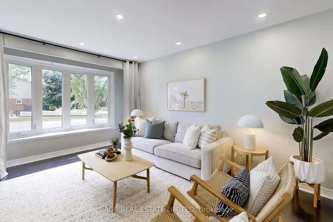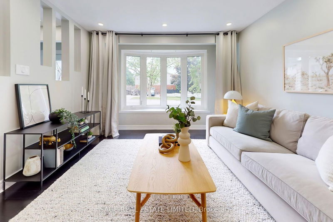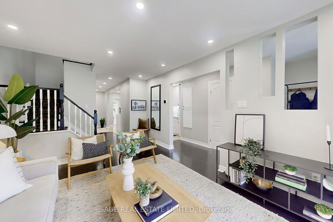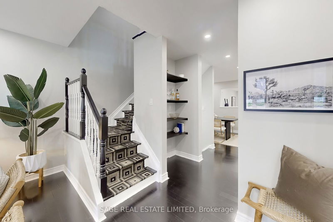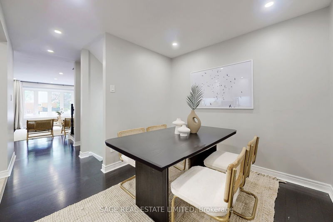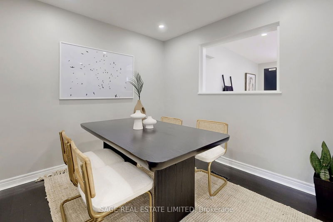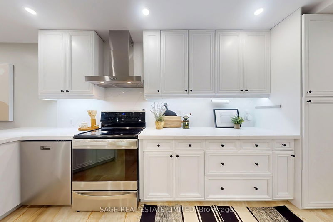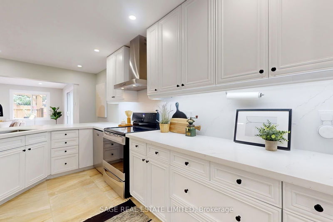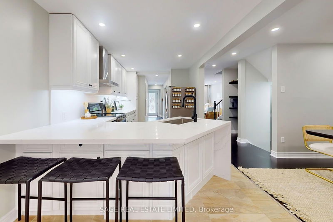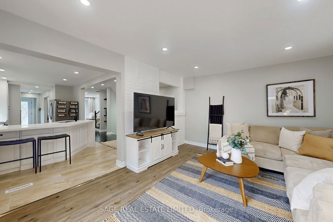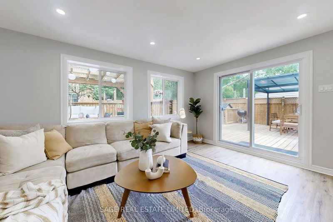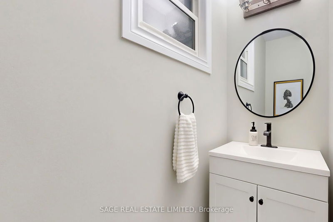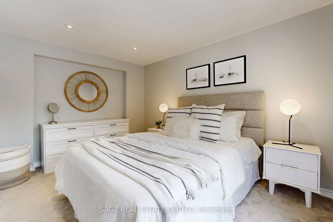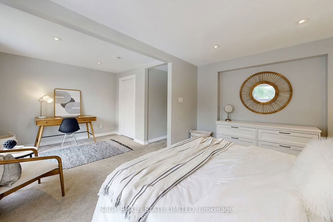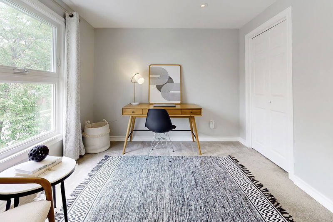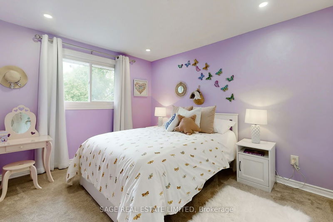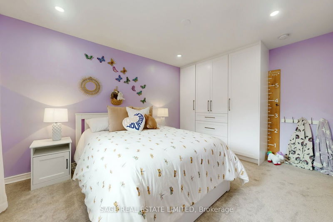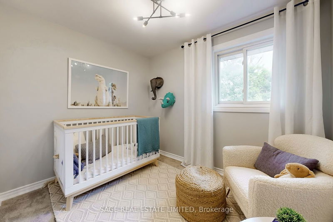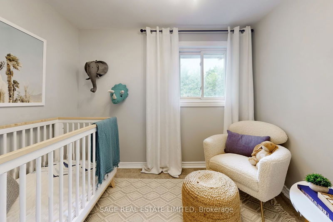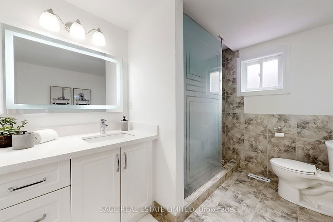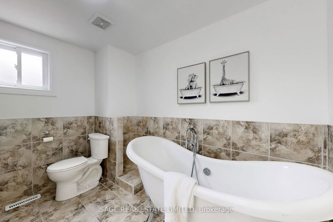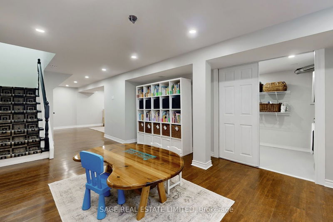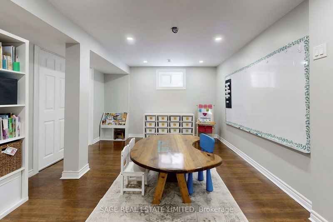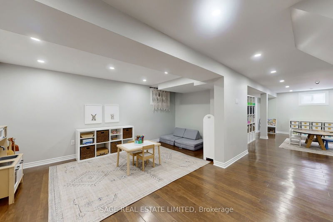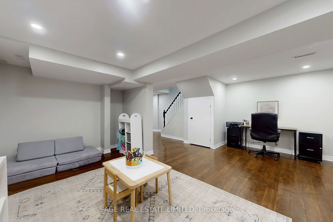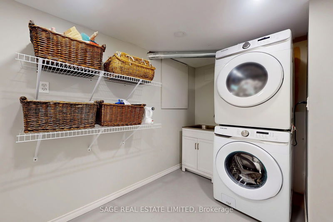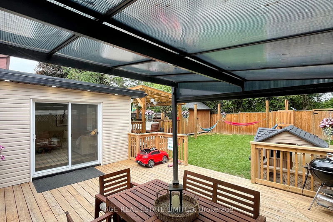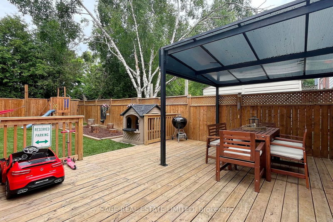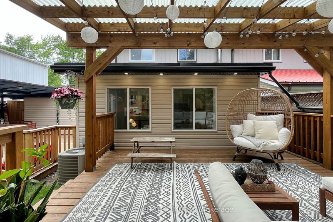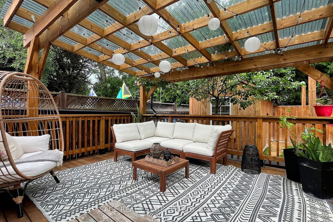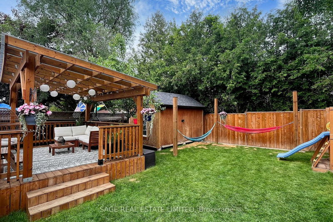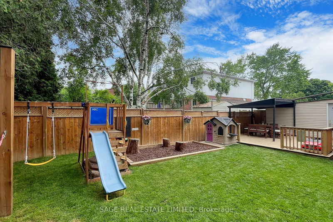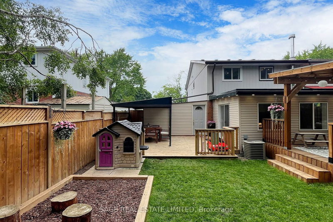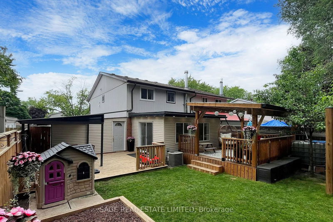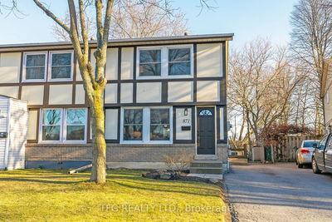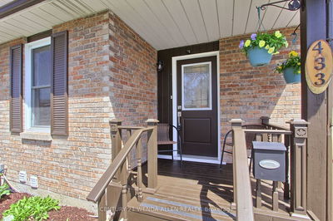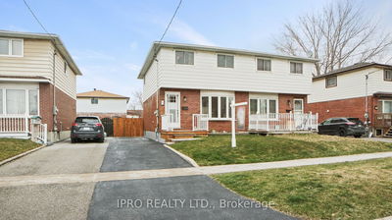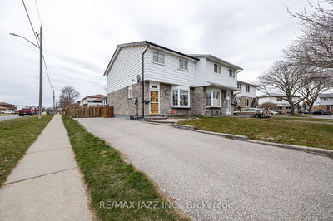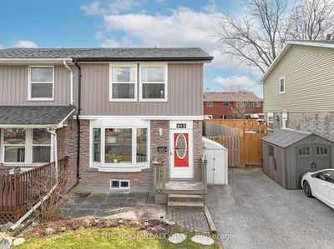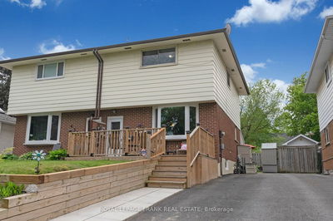From the front door to the backyard of your dreams, this beautiful semi does not disappoint! This practical floor plan is immersed in natural light thanks to the huge bay window in the formal living room! Beautifully renovated kitchen with stunning Quartz counters, a waterfall breakfast bar and stainless steel appliances. Amazing family room addition with tons of windows and a walk-out to a backyard oasis with lush grass, hammocks, two decks and a private gate to Rosedale parks walking trail. Not to mention, the powder room, hardwood floors and pot lights. The second floor offers three bedrooms (originally 4 and can be converted back easily) and a bathroom. Huge primary with a walk-in closet and a bonus area that can be used for a home office or sitting area! Full finished basement with great ceiling height, rec room area, office and kids play room. Rare double car garage and two car private parking. All the grocery stores, restaurants and big box stores you would need within minutes and the convivence of the 401 just a few streets away. Don't let this beauty pass you by!
부동산 특징
- 등록 날짜: Wednesday, June 12, 2024
- 가상 투어: View Virtual Tour for 407 Rosedale Drive
- 도시: Whitby
- 이웃/동네: Downtown Whitby
- 중요 교차로: Garden St and Burns St
- 전체 주소: 407 Rosedale Drive, Whitby, L1N 1Z5, Ontario, Canada
- 거실: Bay Window, Hardwood Floor, Pot Lights
- 주방: Breakfast Bar, Stainless Steel Appl, Quartz Counter
- 가족실: Walk-Out, O/Looks Backyard, Pot Lights
- 리스팅 중개사: Sage Real Estate Limited - Disclaimer: The information contained in this listing has not been verified by Sage Real Estate Limited and should be verified by the buyer.

