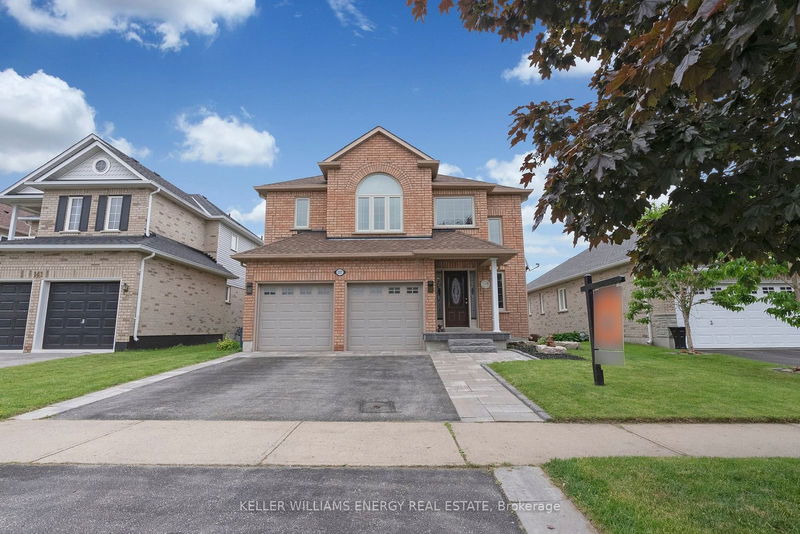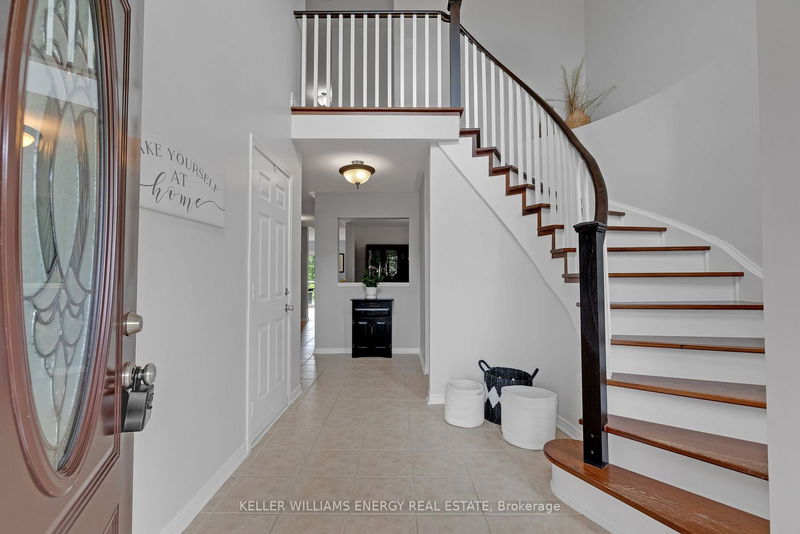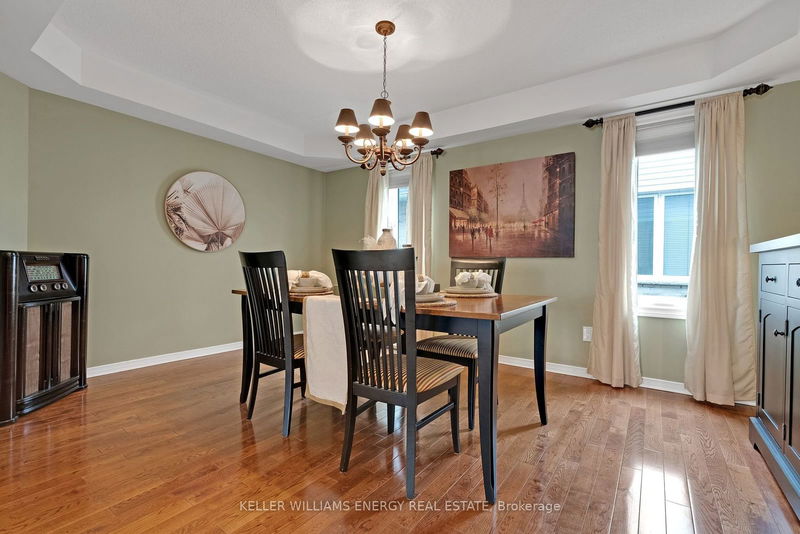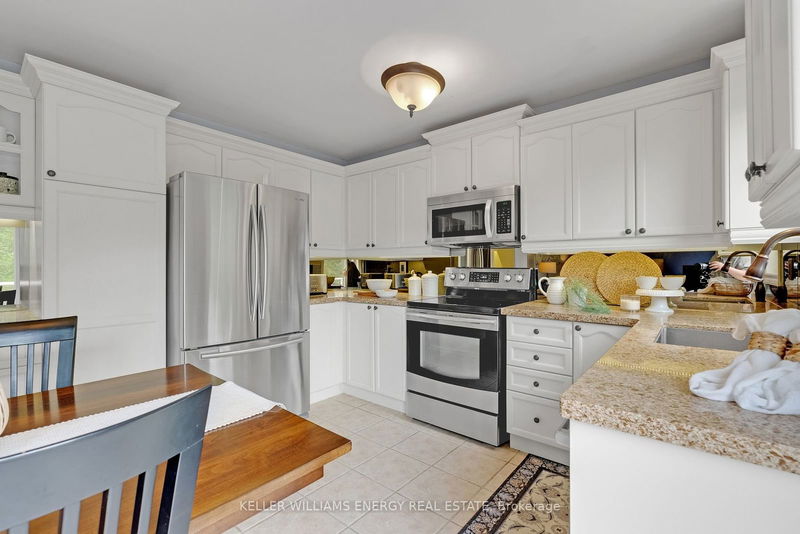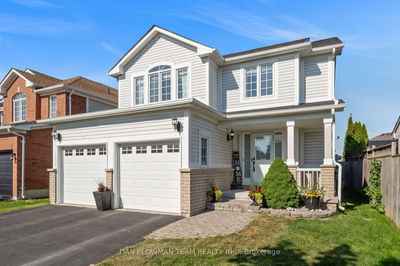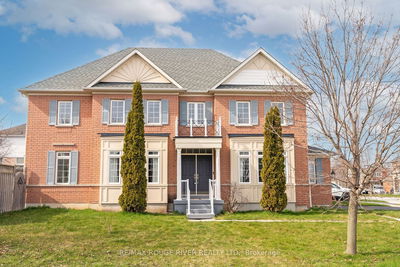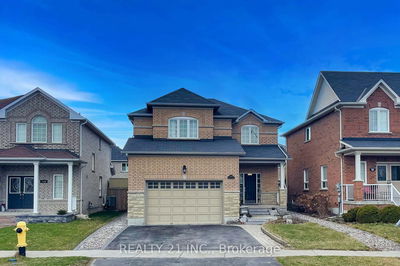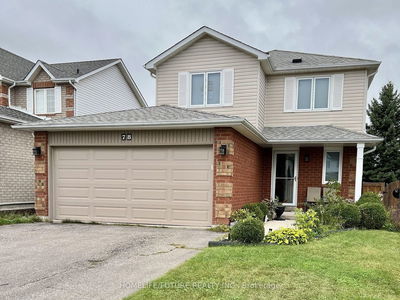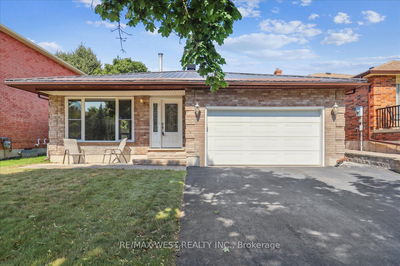Welcome to this delightful 4-bedroom, 2.5-bathroom family home, perfectly situated in a lovely neighborhood. Boasting a thoughtfully designed layout, this residence offers an ideal blend of comfort and functionality.On the main floor, you'll find a formal dining room perfect for hosting elegant dinners and family gatherings, a cozy living room for relaxation and entertainment, and a kitchen that features a walkout to a spacious deck, ideal for outdoor dining and enjoying the scenic views of the yard and nearby walking trails. The main floor also includes a welcoming family room to unwind and spend quality time together.Upstairs, the primary bedroom serves as a luxurious retreat complete with a 4-piece ensuite, ensuring privacy and comfort. There are three additional generously sized bedrooms, well-appointed to accommodate family members or guests, and a conveniently located laundry room for ease of use.The basement offers a finished recreation area, providing additional living space and includes a walkout to the yard, making it perfect for various recreational activities and indoor-outdoor living. Enjoy the convenience of being close to schools, shopping, transit, and parks. This property offers a harmonious blend of suburban serenity and urban convenience, making it the perfect place to call home.
부동산 특징
- 등록 날짜: Wednesday, June 12, 2024
- 가상 투어: View Virtual Tour for 137 Guildwood Drive
- 도시: Clarington
- 이웃/동네: Bowmanville
- 중요 교차로: Guildwood & Mearns
- 전체 주소: 137 Guildwood Drive, Clarington, L1C 5C7, Ontario, Canada
- 주방: Tile Floor, W/O To Deck, Stainless Steel Appl
- 거실: Hardwood Floor, Window
- 가족실: Tile Floor, Gas Fireplace, Combined W/주방
- 리스팅 중개사: Keller Williams Energy Real Estate - Disclaimer: The information contained in this listing has not been verified by Keller Williams Energy Real Estate and should be verified by the buyer.


