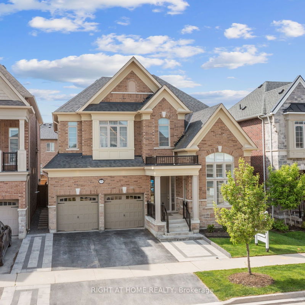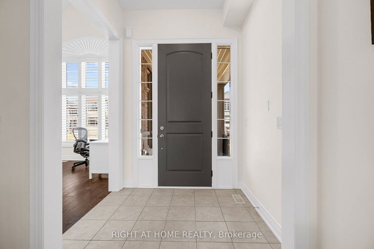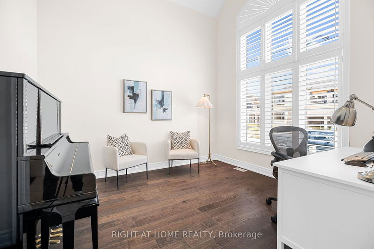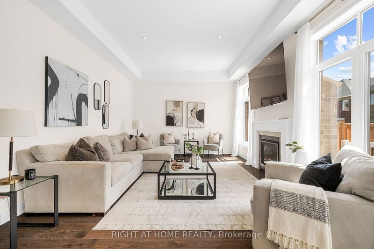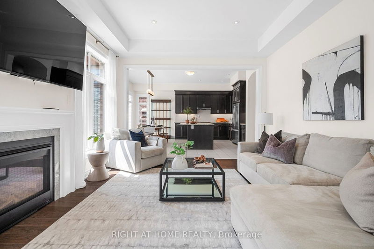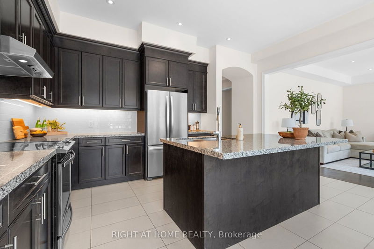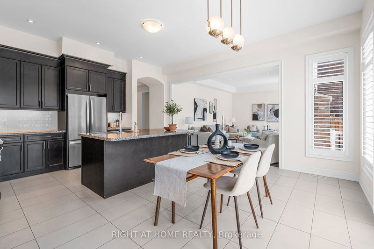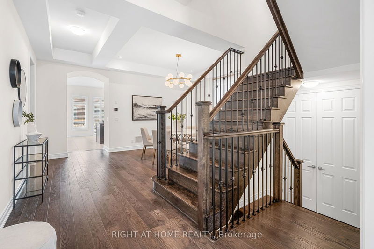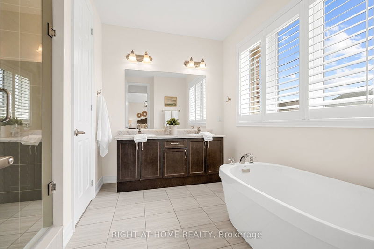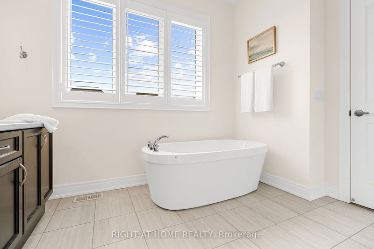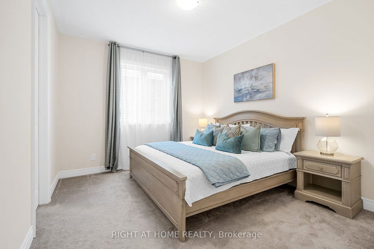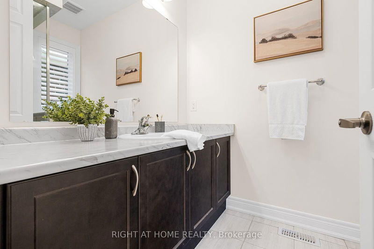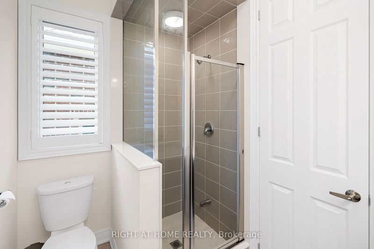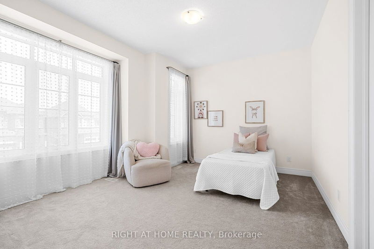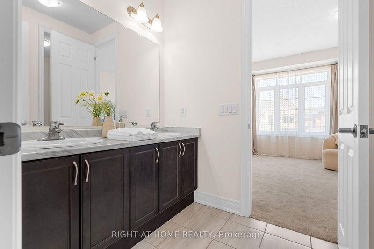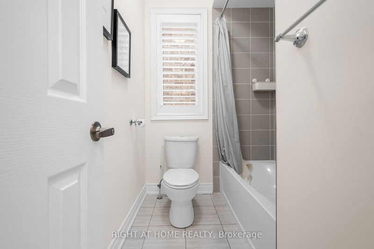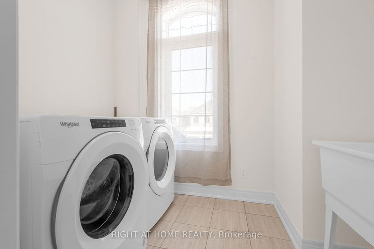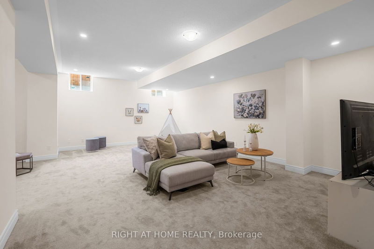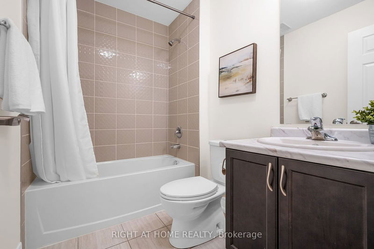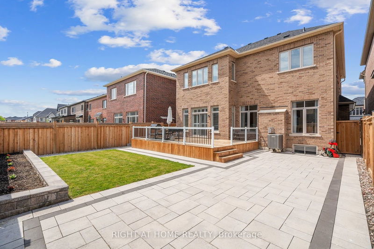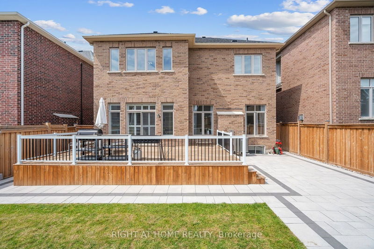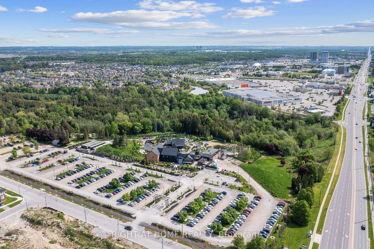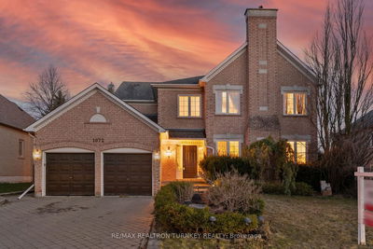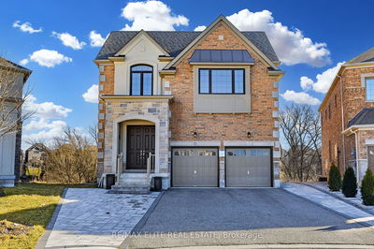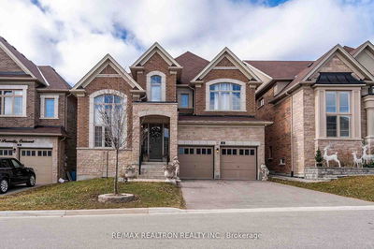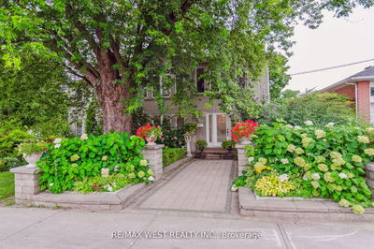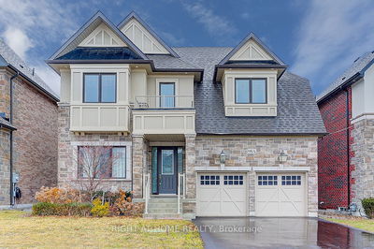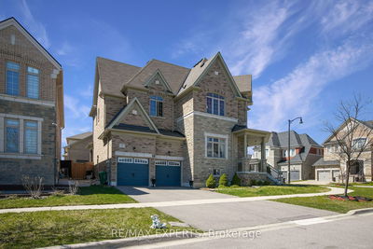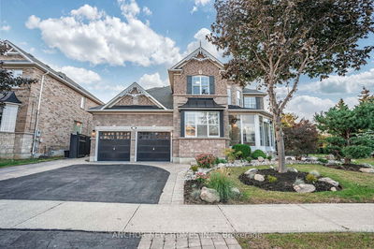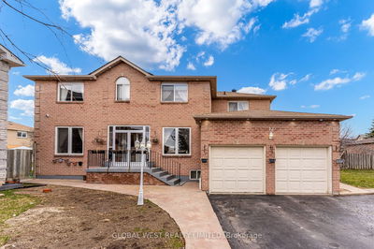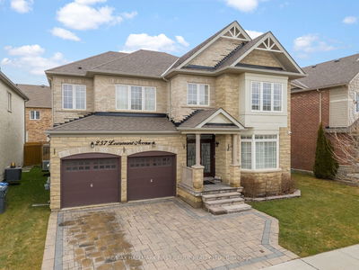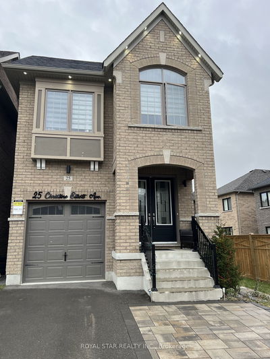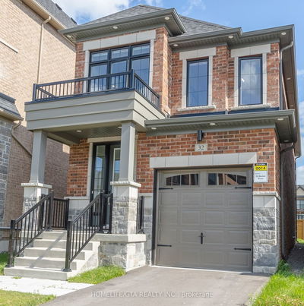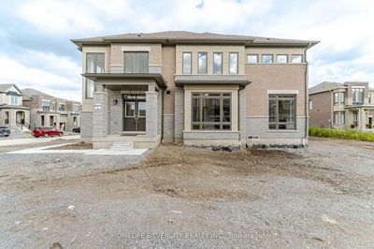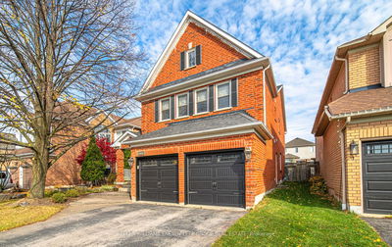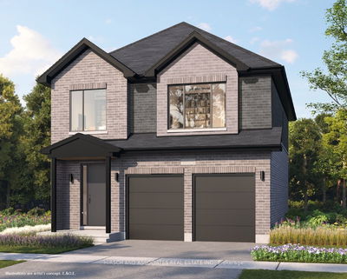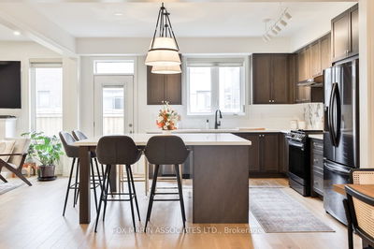--OPEN HOUSE CANCELLED--Welcome to 38 Brabin Circle in Whitby! Rarely offered 45 ft. frontage home. This magnificent home, built by Heathwood Homes in 2019, offers an impressive 3,873 sq. ft. of luxurious finished living space, including a beautifully 943 sq. ft. finished Basement. This stunning 4 + 1 Bedroom, 4.5-Bathroom home is designed for modern living. The main level features 10 ft. smooth ceilings, 5" sculpted engineered Oak flooring, and pot lights throughout, creating a warm and inviting atmosphere. The home office boasts a striking 16 ft. vaulted ceiling, perfect for remote work. The over-sized Dining Room is great for any family function or entertaining. The Family Room features massive windows that provide natural light, a gas fire place and just a perfect space for a family to relax and enjoy this perfectly designed space. The Eat-in Kitchen features lots of natural light, Stainless Steel Appliances, Quartz Counters, lots of storage and access to an amazing backyard. The fenced backyard provides an impressive deck area for those summer BBQ's, an interlocked area for kids to play, a grassed area, and raised garden beds for gardening. The finished basement includes a spacious bedroom with an oversized window, providing plenty of natural light, and an additional full bathroom, making it perfect for guests or extended family. This property offers a perfect blend of indoor and outdoor living spaces. Lots Of Available Storage Space. Don't miss the opportunity to make this exquisite property your new home.
부동산 특징
- 등록 날짜: Thursday, June 13, 2024
- 가상 투어: View Virtual Tour for 38 Brabin Circle
- 도시: Whitby
- 이웃/동네: Rural Whitby
- 전체 주소: 38 Brabin Circle, Whitby, L1P 0B9, Ontario, Canada
- 주방: Tile Floor, Centre Island, O/Looks Backyard
- 가족실: Hardwood Floor, Pot Lights, Gas Fireplace
- 리스팅 중개사: Right At Home Realty - Disclaimer: The information contained in this listing has not been verified by Right At Home Realty and should be verified by the buyer.


