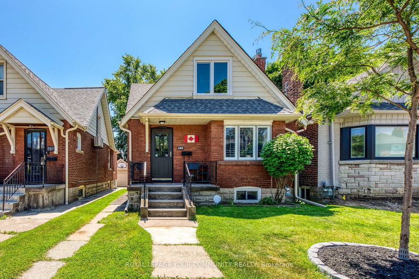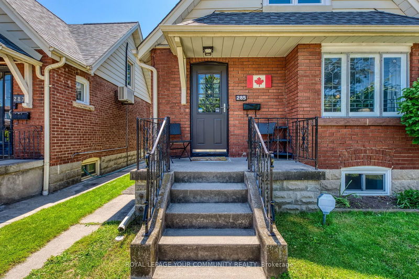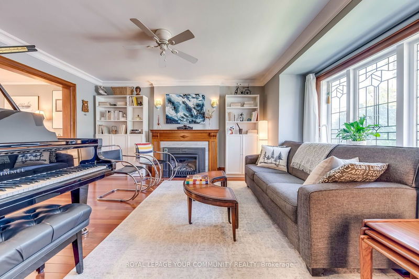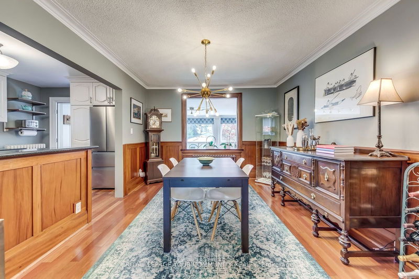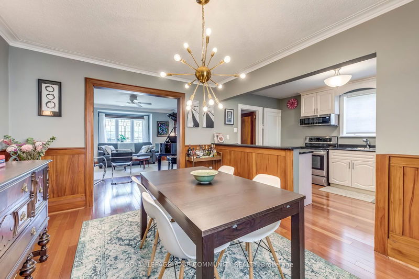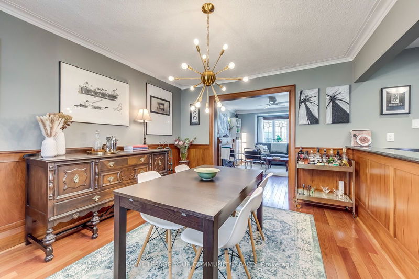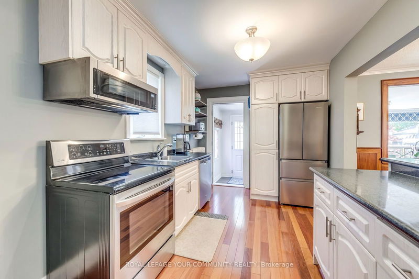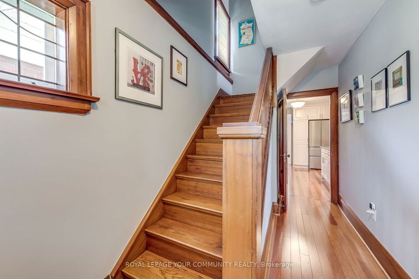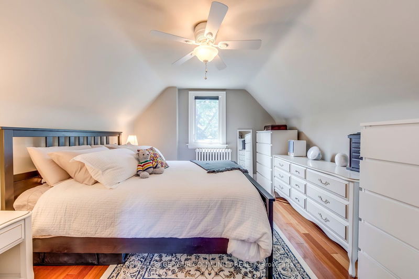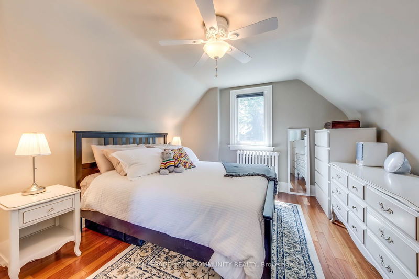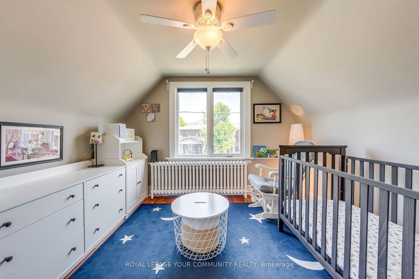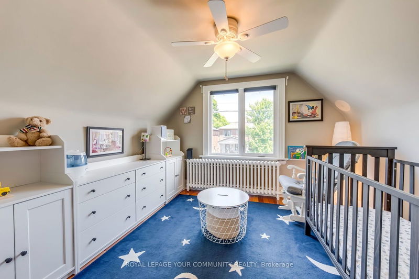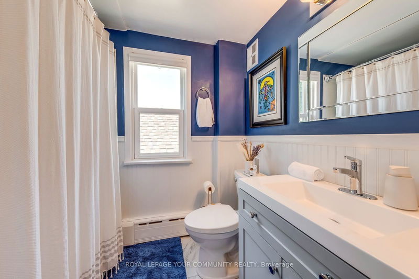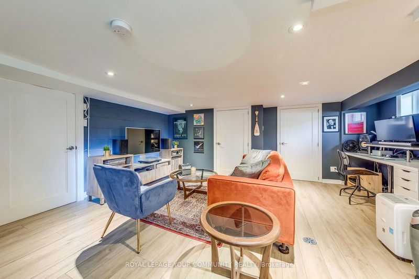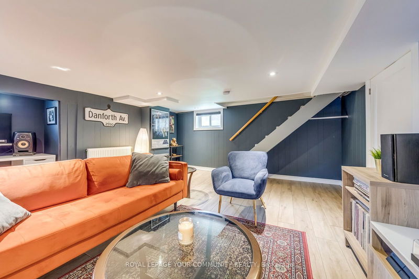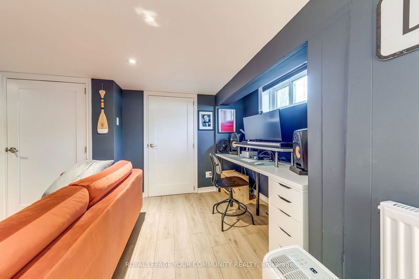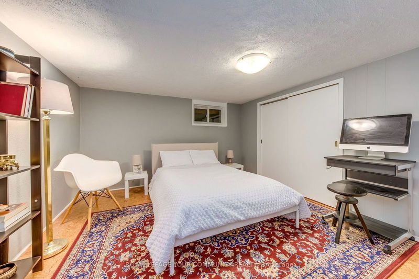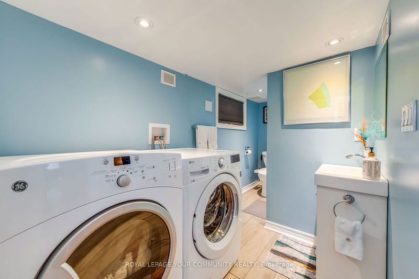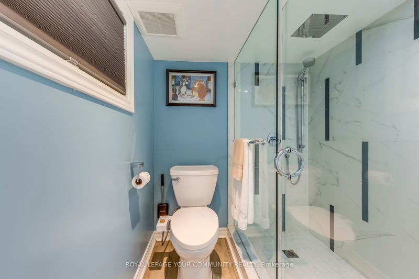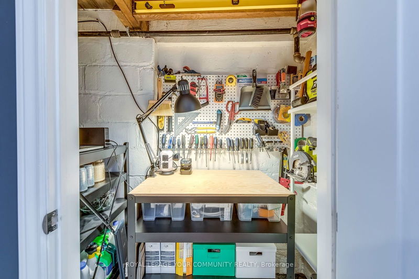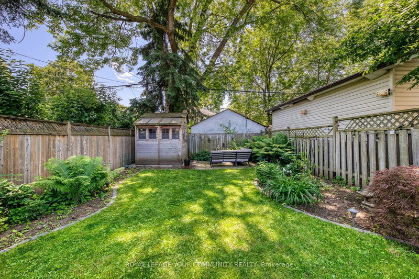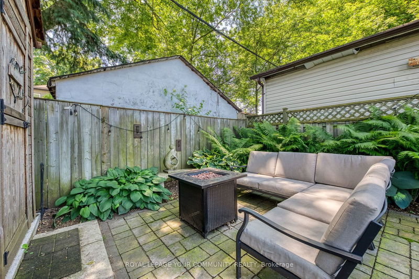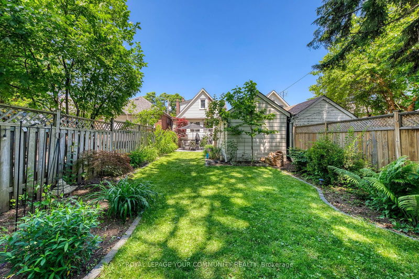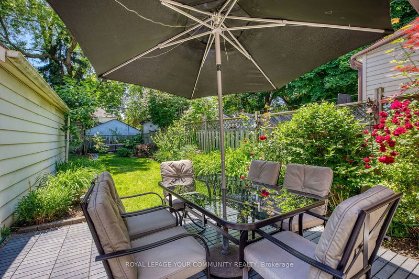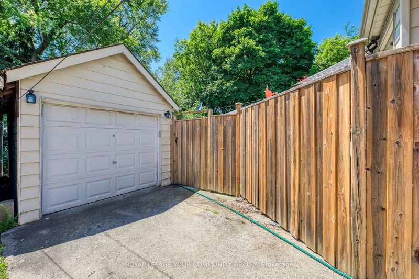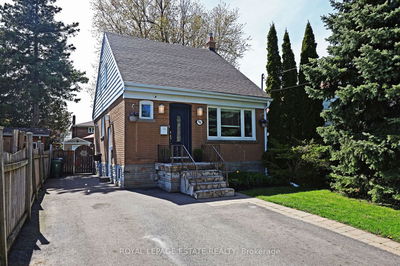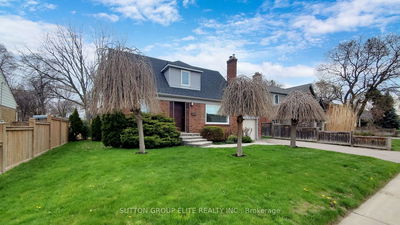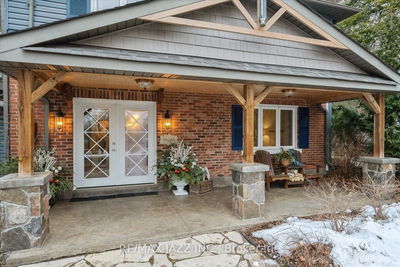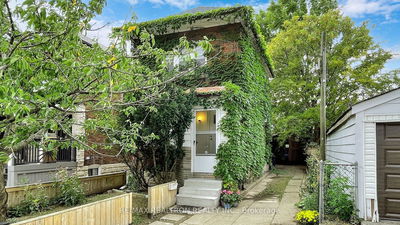**Stunning Detached House With Garage** Beautiful Design & Decor Modern Combined With Vintage.Brazilian Cherry Hardwood Floors Thruout Main & 2nd Floors, Complimented With Original Gumwood Wainscotting In Excellent Condition. Living/Dining Combo With Fireplace & Crown Mouldings. Open Concept Layout Design: Kitchen Open To Dining, Great For Entertainment. Fabulous Muskoka Like Sunroom Overlooking Rare 130' Deep Backyard With 2 Patios Private Patio & Fire pit @ Back Built 2021,Cedar Shed With Power. Great For Garden Enthusiasts Or BBQ Parties. 2 Large Bedrooms On 2nd FloorWith Recently Renovated Full Bathroom. Basement Features: Private Family Room, With Potlights, Private Office Nook, & Workshop Organized In Closet. 3rd Bedroom In Basement With Full 3 Pc Ensuite. Under Stair Storage, Roof 2021, Furnace - Bosch hot water heater 2017, Upgraded electrical &plumbing supply throughout house 2011, Gas Fireplace & A/C 2017, Newer SS appliances. Basement Brand New Drainage Plumbing.
부동산 특징
- 등록 날짜: Friday, June 14, 2024
- 가상 투어: View Virtual Tour for 285 Mortimer Avenue
- 도시: Toronto
- 이웃/동네: Danforth Village-East York
- 중요 교차로: Mortimer/Pape
- 전체 주소: 285 Mortimer Avenue, Toronto, M4J 2C6, Ontario, Canada
- 거실: Hardwood Floor, Combined W/Dining, Moulded Ceiling
- 주방: Hardwood Floor, W/O To Garden, Window
- 가족실: Laminate, Combined W/Office, Window
- 리스팅 중개사: Royal Lepage Your Community Realty - Disclaimer: The information contained in this listing has not been verified by Royal Lepage Your Community Realty and should be verified by the buyer.

