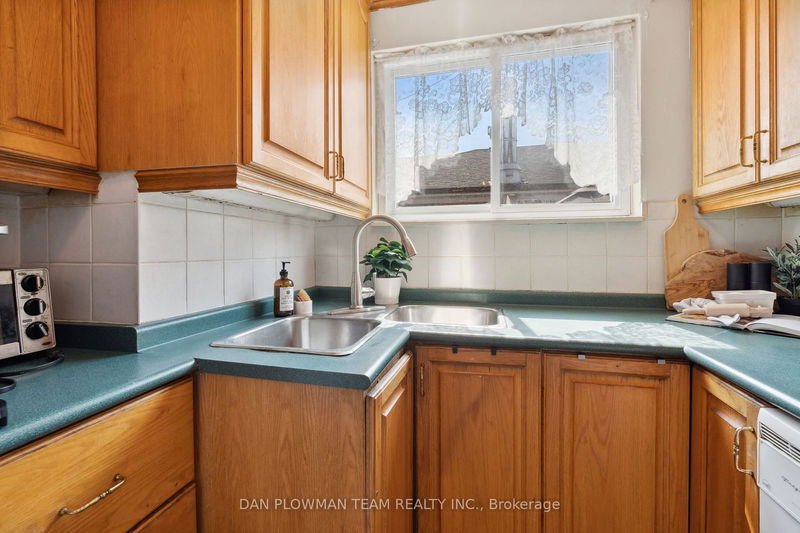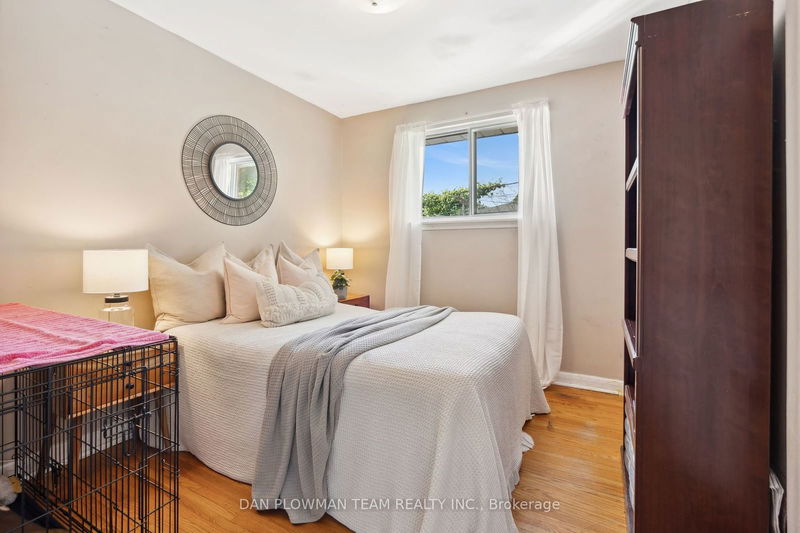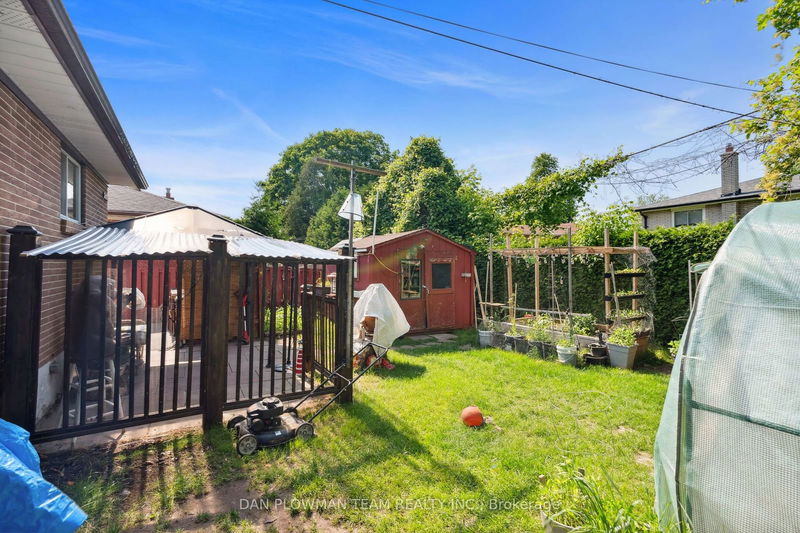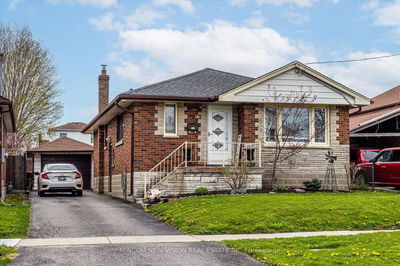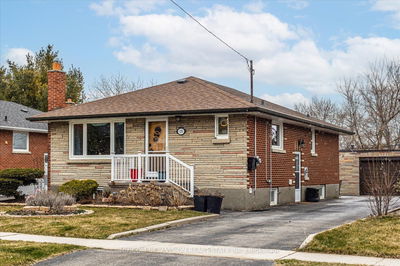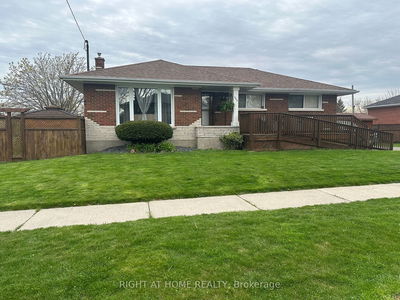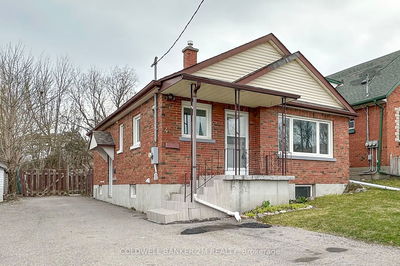Welcome To This Charming Detached 3-Bedroom Bungalow, Where Comfort Meets Convenience In Every Corner. As You Step Inside, You're Greeted By A Bright And Airy Living Room, Illuminated By Ample Natural Light Streaming Through The Windows, Creating A Warm And Inviting Atmosphere Perfect For Relaxation. Adjacent To The Living Room Is The Eat-In Kitchen, The Heart Of The Home, With Plenty Of Counter Space And Storage Cabinets. A Separate Side Entrance Leads To The Finished Basement, Offering Additional Living Space And Versatility To Suit Your Needs. Here, You'll Find An Extra Bedroom, Ideal For Guests, A Generously Sized Rec Room Perfect For Movie Nights Or Game Days, And An Additional 3-Piece Bathroom, Providing Comfort And Privacy For Guests Or Family Members. Outside, The Fully Fenced Yard Offers A Private Oasis Where You Can Unwind And Enjoy The Outdoors. Whether You're Hosting A Barbecue, Gardening In The Sunshine, Or Simply Relaxing On The Patio, This Backyard Retreat Is Sure To Be A Favourite Spot For Year-Round Enjoyment. A Garden Shed Provides Storage For Tools And Outdoor Essentials, Keeping Your Space Organized And Clutter-Free. Whether You're Starting A Family, Downsizing, Or Looking For Your Next Investment Property, This Bungalow Offers The Perfect Blend Of Comfort, Convenience, And Charm. Welcome Home!
부동산 특징
- 등록 날짜: Friday, June 14, 2024
- 가상 투어: View Virtual Tour for 762 Eastbourne Avenue
- 도시: Oshawa
- 이웃/동네: Eastdale
- 전체 주소: 762 Eastbourne Avenue, Oshawa, L1G 1P3, Ontario, Canada
- 거실: Laminate, Bay Window
- 주방: Eat-In Kitchen, B/I Dishwasher, Window
- 리스팅 중개사: Dan Plowman Team Realty Inc. - Disclaimer: The information contained in this listing has not been verified by Dan Plowman Team Realty Inc. and should be verified by the buyer.









