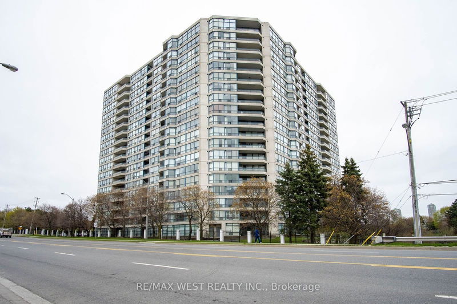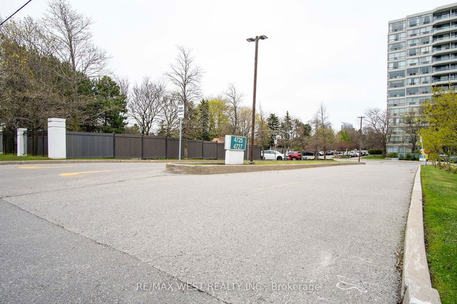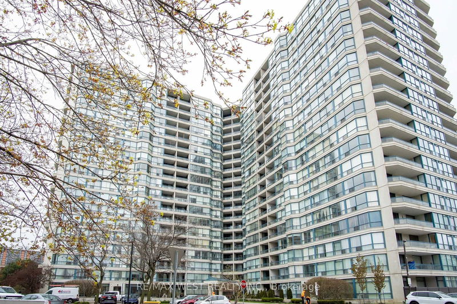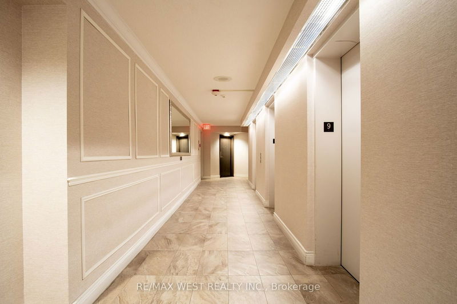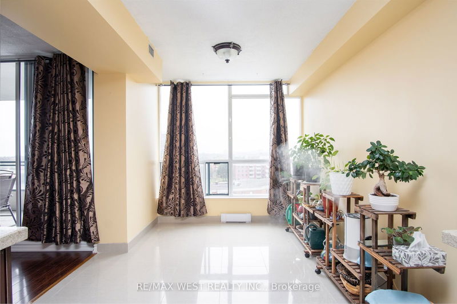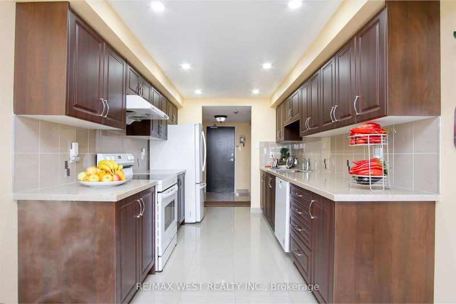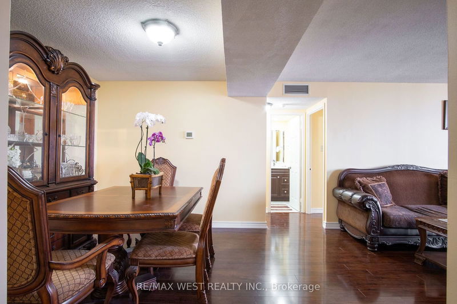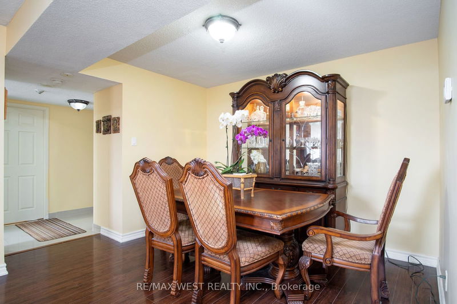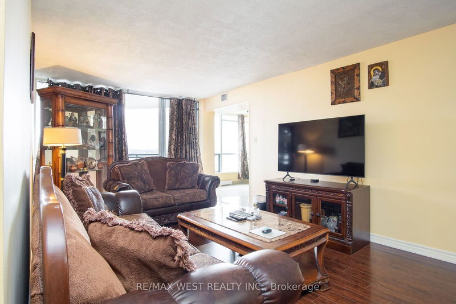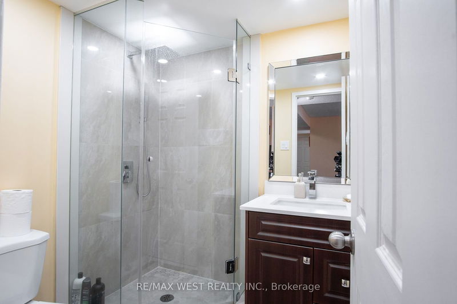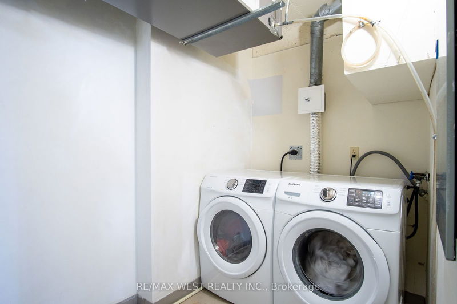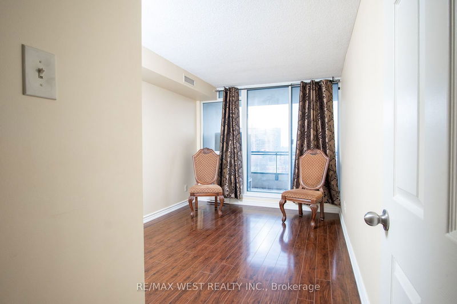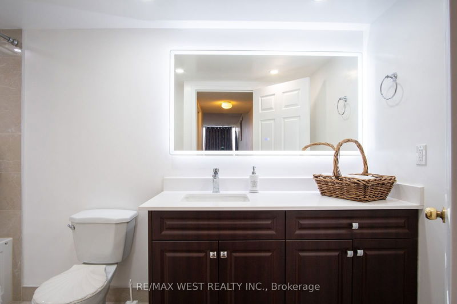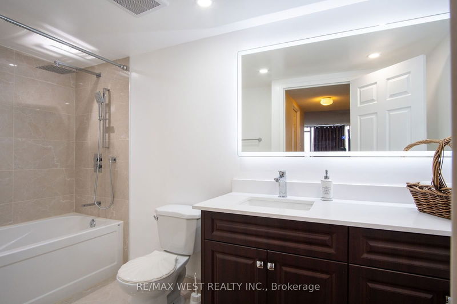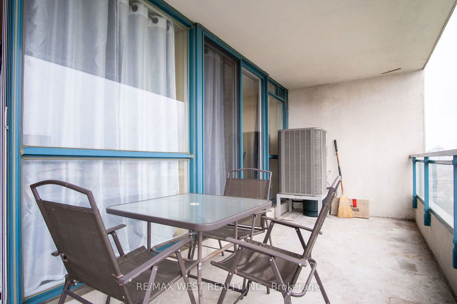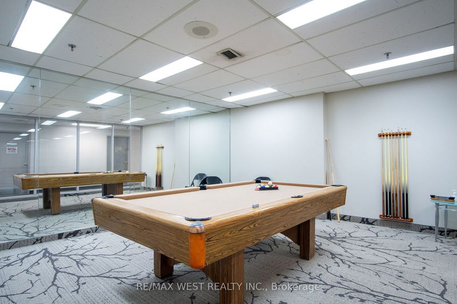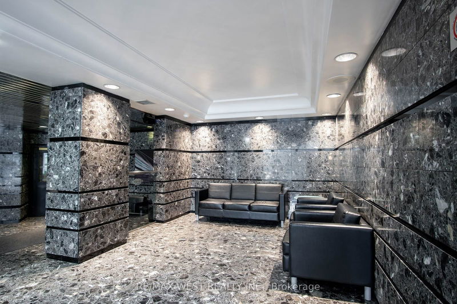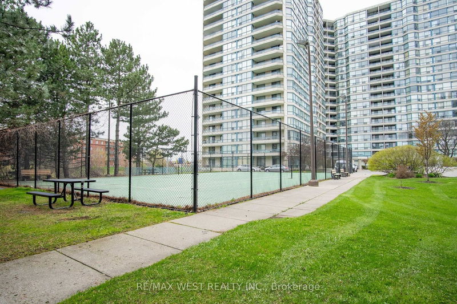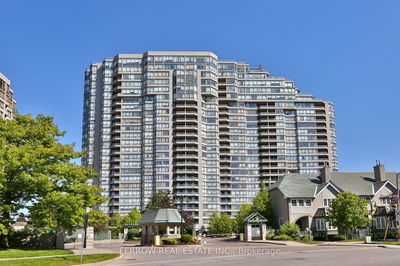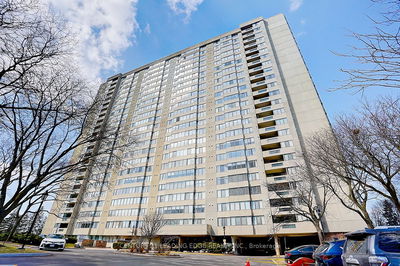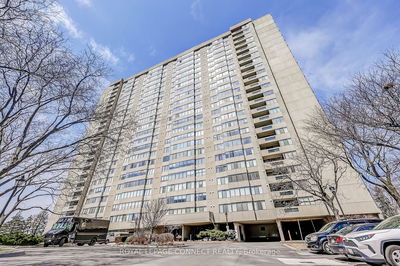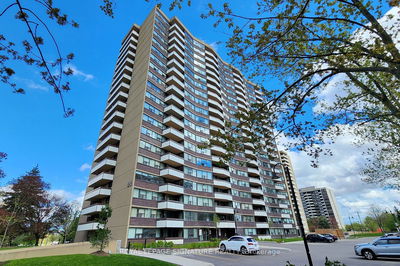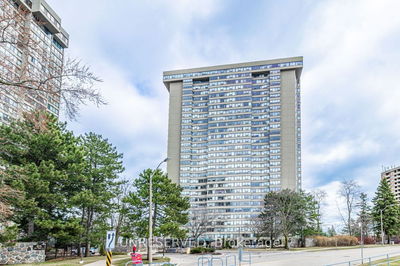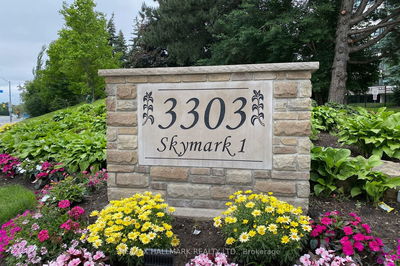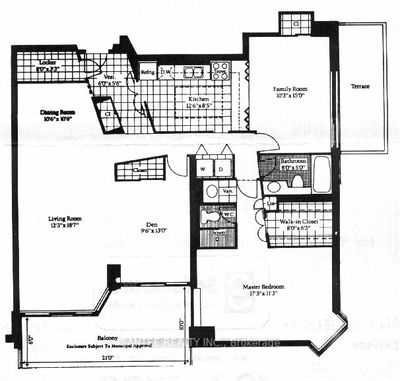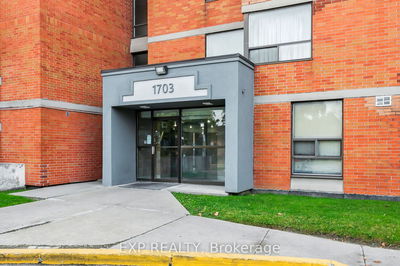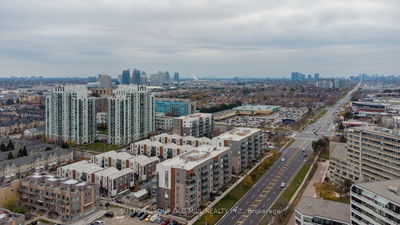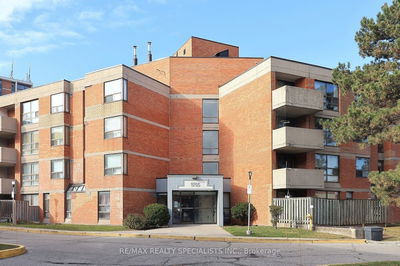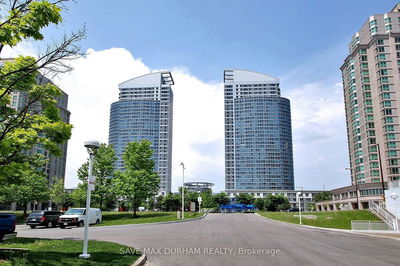This exceptional 2-bedroom, 2-bathroom condo offers a blend of modern comfort and convenience in an unbeatable location.Step inside to discover a meticulously maintained unit featuring a brand new kitchen and two recently renovated bathrooms, all adorned with sleek ceramic tile flooring. Say goodbye to carpets as this home offers a pristine environment throughout.The living room seamlessly combines with the dining area, creating a versatile space ideal for entertaining guests or enjoying quiet evenings at home. With ample room for both lounging and dining, you'll find plenty of opportunities to make memories in this inviting space.The family-sized kitchen provides ample space for culinary adventures and casual dining, while the big size walk-in closet offers convenient storage for your wardrobe essentials. Plus, the big size laundry room adds to the ease of daily living, making chores a breeze.Residents of this esteemed building enjoy access to an array of amenities including indoor/outdoor pools, a billiard room, party room, gym, sauna, and squash court ensuring there's always something exciting to do right at your doorstep.With controlled entry and 24-hour concierge services, rest assured that security is a top priority. Plus, the condo management is known for its excellence, ensuring smooth operations and prompt attention to any concerns.With easy access to highway 401, commuting is a breeze, while proximity to TTC, malls, schools, parks, and shops adds to the convenience of daily life. Plus, maintenance fees cover high-speed internet, adding extra value to your investment.Schedule a viewing today to experience the comfort and convenience of this exceptional condo firsthand.
부동산 특징
- 등록 날짜: Monday, June 17, 2024
- 가상 투어: View Virtual Tour for 912-4725 Sheppard Avenue E
- 도시: Toronto
- 이웃/동네: Agincourt South-Malvern West
- 전체 주소: 912-4725 Sheppard Avenue E, Toronto, M1S 5B2, Ontario, Canada
- 거실: Flat
- 주방: Flat
- 리스팅 중개사: Re/Max West Realty Inc. - Disclaimer: The information contained in this listing has not been verified by Re/Max West Realty Inc. and should be verified by the buyer.

