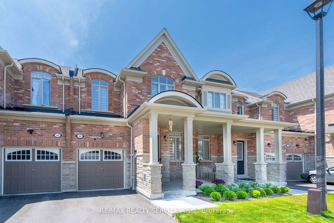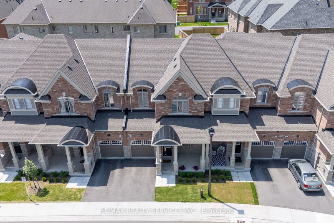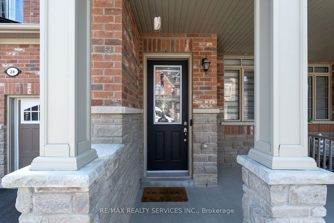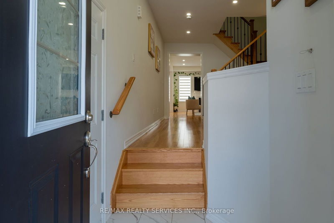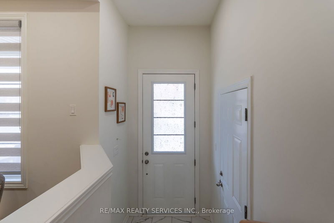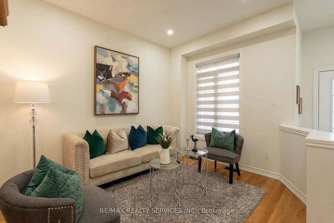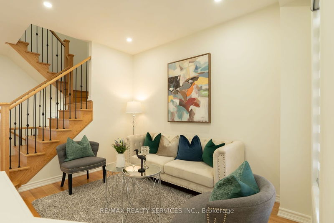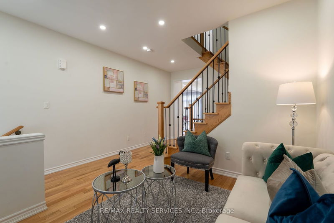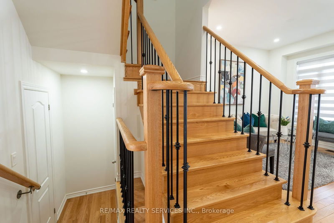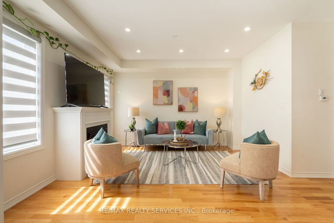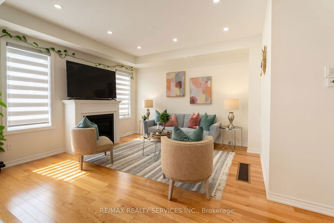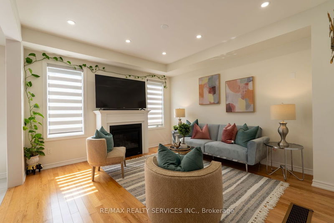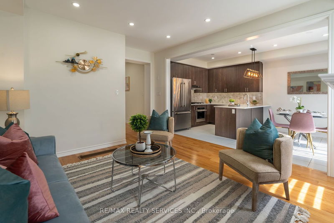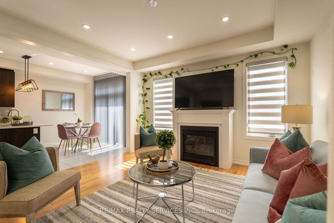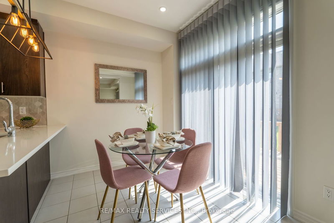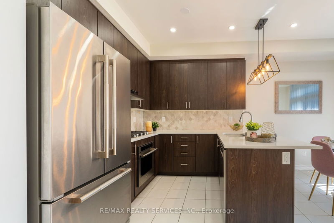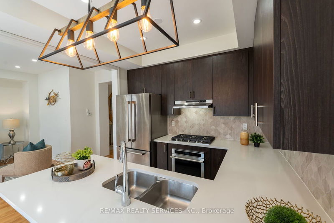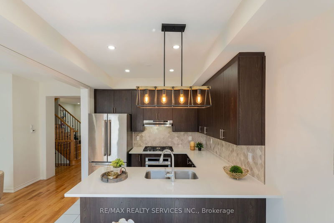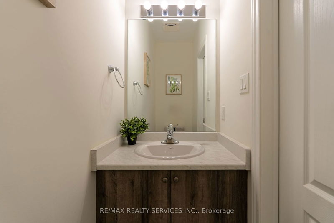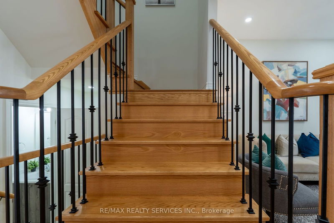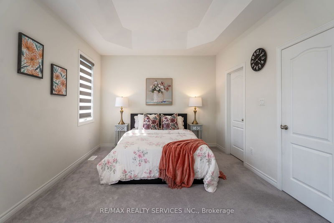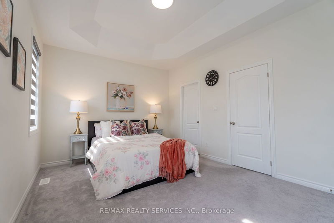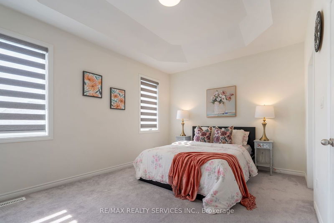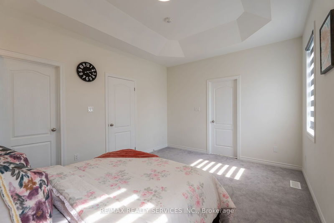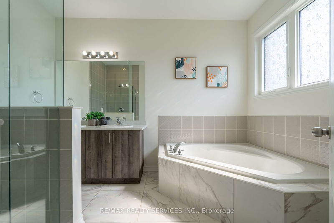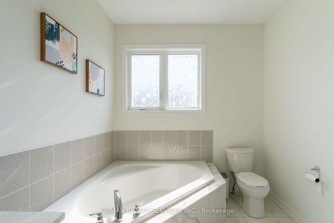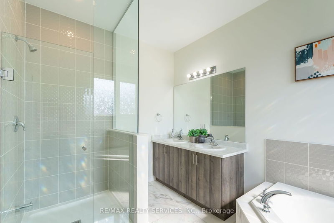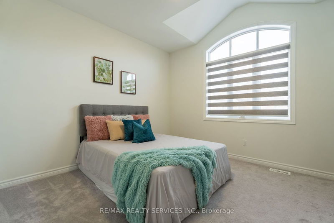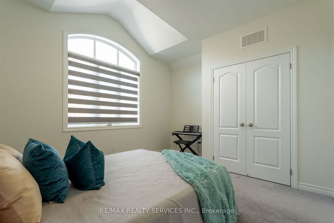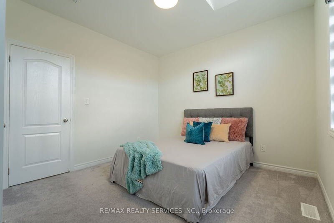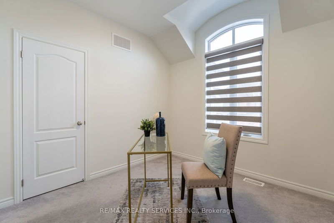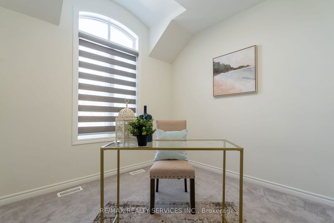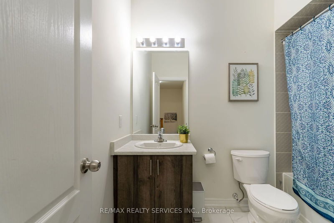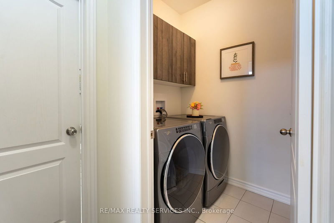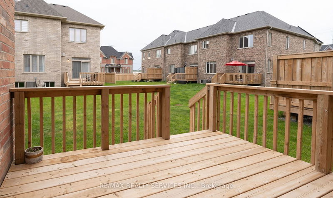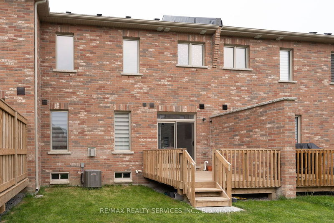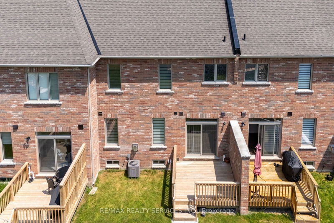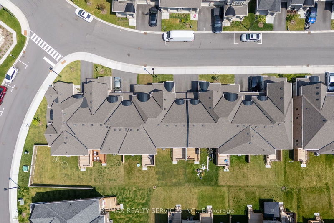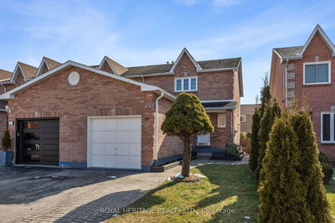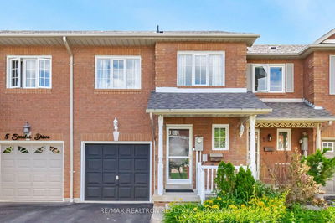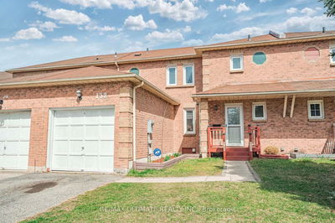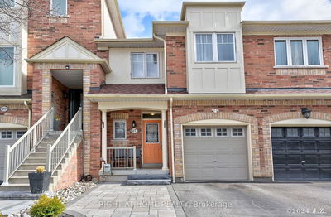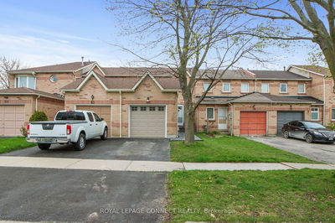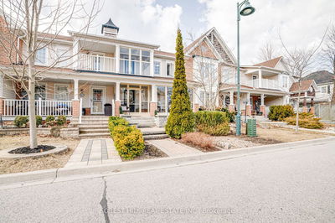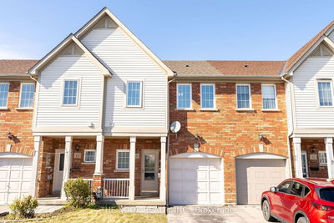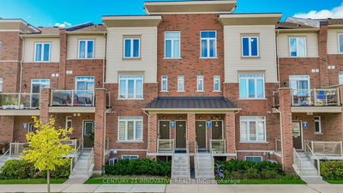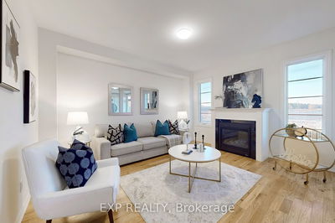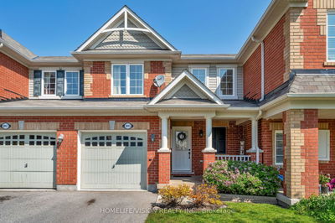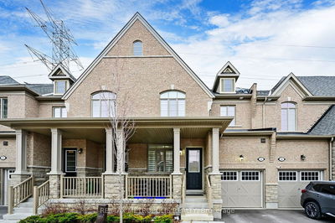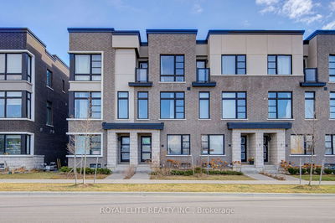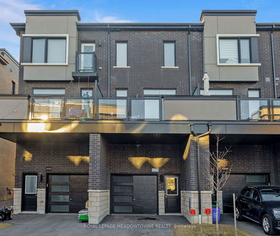Discover your perfect home in the highly sought-after neighborhood! 2022 Built EAST facing 2-storey under Tarion warranty. Main floor offers a versatile formal Living area and a spacious Family room, Large windows and a custom Gas Fireplace, creating a relaxing atmosphere. Gleaming Hardwood floors, numerous Pot lights, Fresh paint, custom roller Zebra Blinds. Kitchen is equipped B/I GAS Stove & Oven, Quartz countertops and Under-Mount Sink, backsplash, and a Bright breakfast nook with Patio doors leading to the deck. Both the main and second floors have 9-foot Smooth Ceilings. Stained Oak stairs w/Iron Pickets lead to the upper level, which features a Spacious Primary Suite w/a 10 ft Coffered Ceiling, Walk-in Closet, and a Spa-like 6-pc ensuite with a bathtub, Glass Shower & Double sink. This floor also includes 2 additional Bedrooms and a 4-pc bathroom and Conveniently located upstairs Laundry. Features, a 10x10 Deck in the Backyard, ample Green Space, Direct access from Garage to the house. This residence offers both luxury and convenience in one. ++Walking distance to Brand New upcoming public school (2025)
부동산 특징
- 등록 날짜: Wednesday, June 19, 2024
- 가상 투어: View Virtual Tour for 24 Hickling Lane
- 도시: Ajax
- 이웃/동네: Northwest Ajax
- 중요 교차로: Church St N & Rossland Rd W
- 전체 주소: 24 Hickling Lane, Ajax, L1T 0P9, Ontario, Canada
- 거실: Hardwood Floor, Large Window, O/Looks Frontyard
- 가족실: Hardwood Floor, Fireplace, Large Window
- 주방: Ceramic Floor, B/I Appliances, Quartz Counter
- 리스팅 중개사: Re/Max Realty Services Inc. - Disclaimer: The information contained in this listing has not been verified by Re/Max Realty Services Inc. and should be verified by the buyer.

